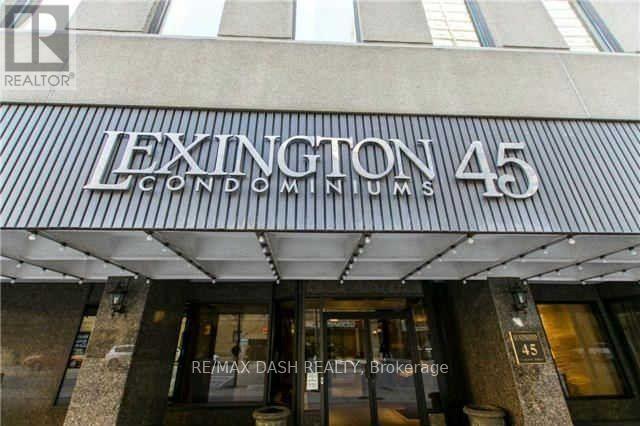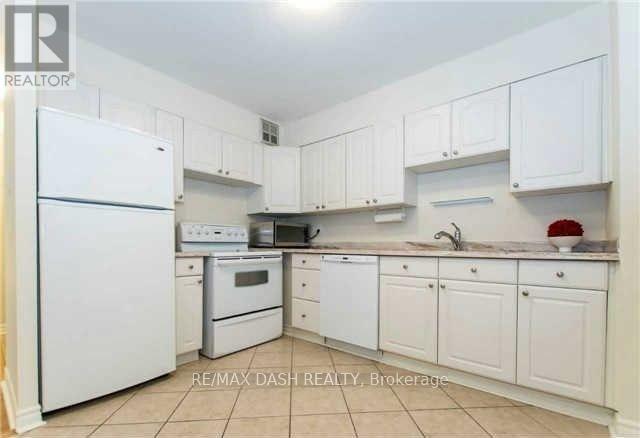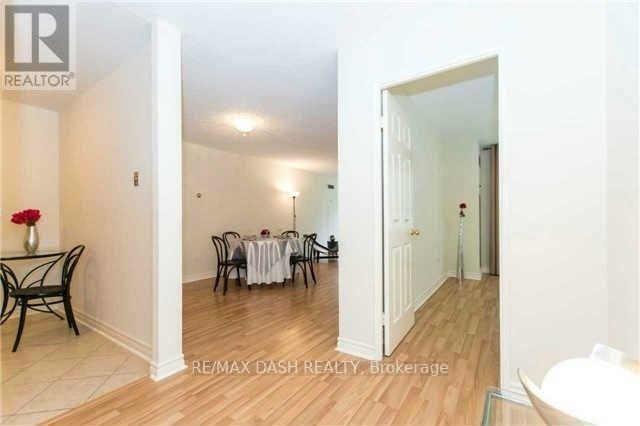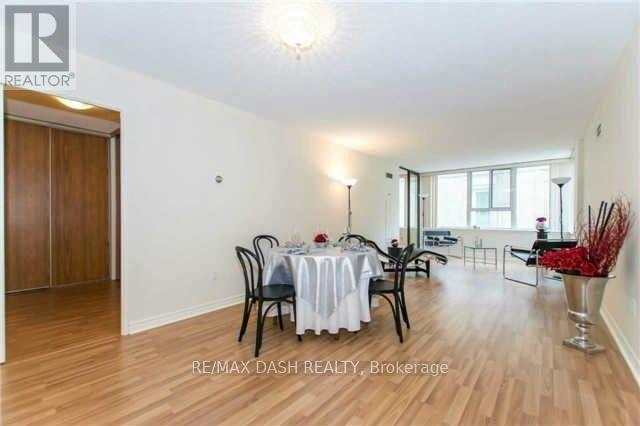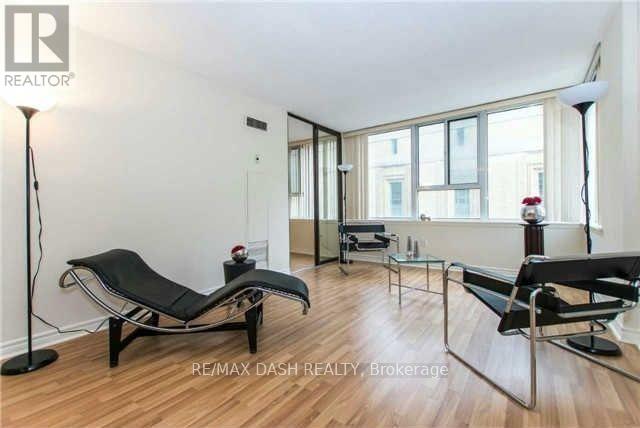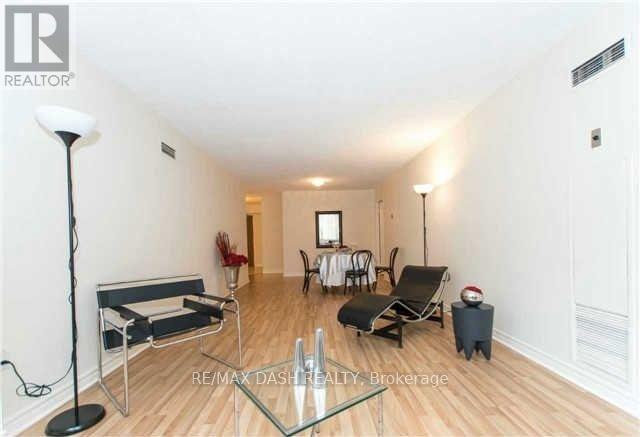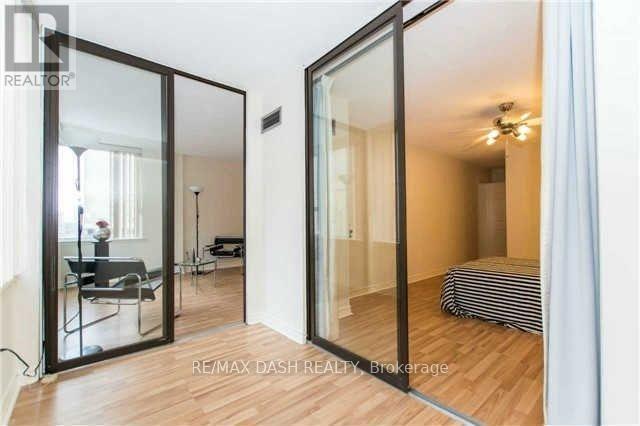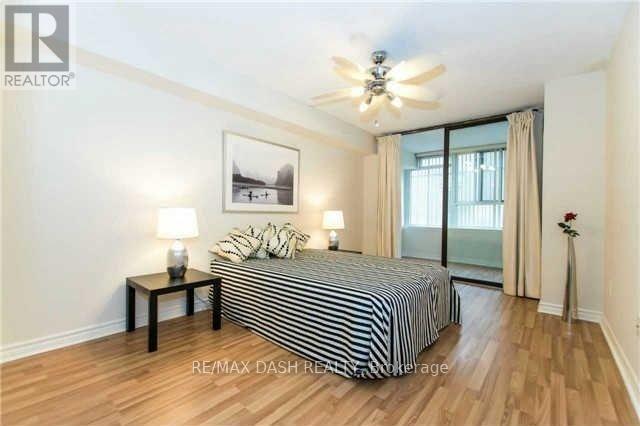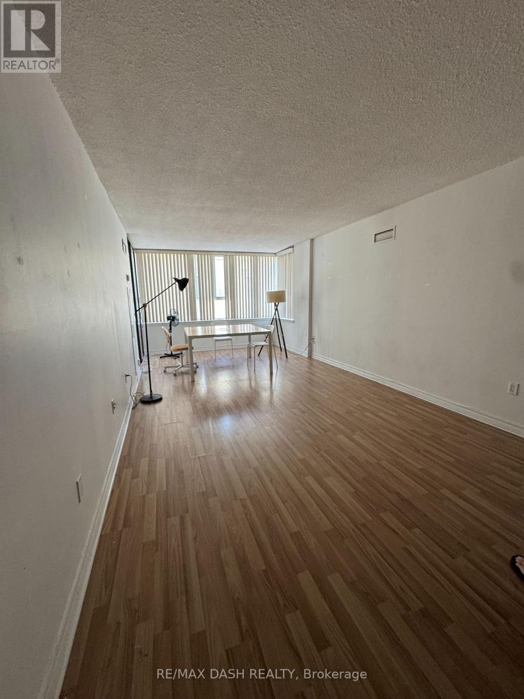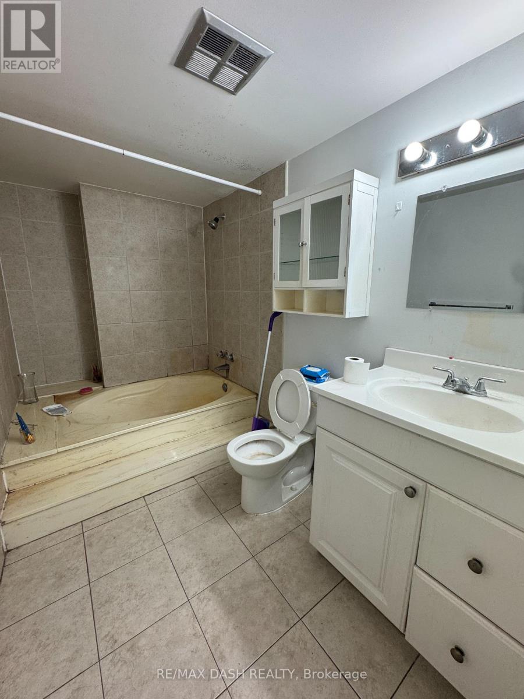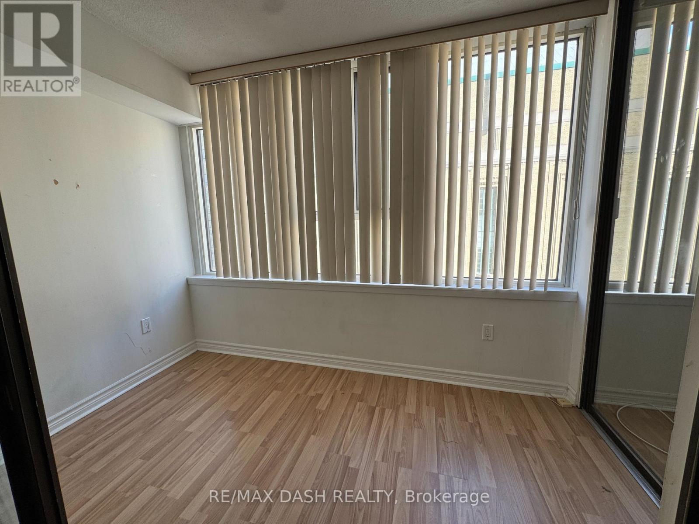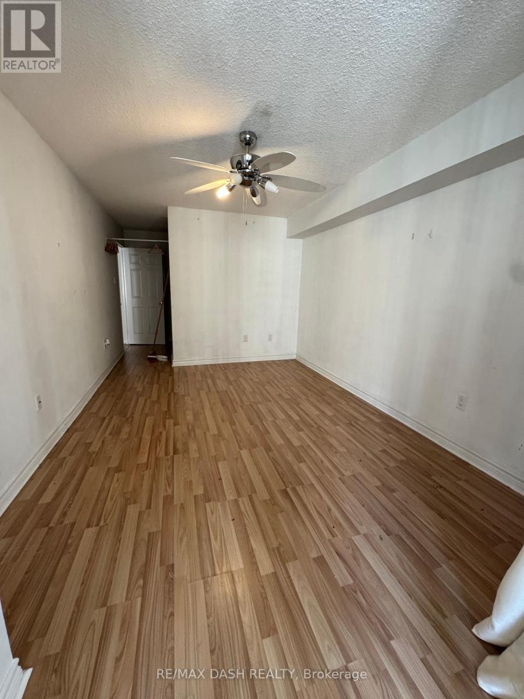4 Bedroom
2 Bathroom
1,200 - 1,399 ft2
Indoor Pool
Central Air Conditioning
Forced Air
$3,500 Monthly
Bright Corner 2 Bdrm, 2 Solarium,1250 Sq Ft W/Split Bedrm Layout At Lexington. One Parking Included. Laminate Floors, Rec Centre, Indoor Pool, Sauna, Huge Gym/Ex Rm, Indoor Track, Sundeck W/Bbq, Crafts Rm, Library & More. Walking Distance To Ryerson, Hospitals, Subway, Shopping, Restaurants And More. (id:61215)
Property Details
|
MLS® Number
|
C12414087 |
|
Property Type
|
Single Family |
|
Community Name
|
Church-Yonge Corridor |
|
Amenities Near By
|
Public Transit |
|
Community Features
|
Pets Not Allowed, Community Centre |
|
Parking Space Total
|
1 |
|
Pool Type
|
Indoor Pool |
|
Structure
|
Squash & Raquet Court |
Building
|
Bathroom Total
|
2 |
|
Bedrooms Above Ground
|
2 |
|
Bedrooms Below Ground
|
2 |
|
Bedrooms Total
|
4 |
|
Amenities
|
Security/concierge, Exercise Centre, Recreation Centre |
|
Cooling Type
|
Central Air Conditioning |
|
Exterior Finish
|
Concrete |
|
Flooring Type
|
Parquet, Ceramic |
|
Heating Fuel
|
Natural Gas |
|
Heating Type
|
Forced Air |
|
Size Interior
|
1,200 - 1,399 Ft2 |
|
Type
|
Apartment |
Parking
Land
|
Acreage
|
No |
|
Land Amenities
|
Public Transit |
Rooms
| Level |
Type |
Length |
Width |
Dimensions |
|
Ground Level |
Living Room |
7.9 m |
3.6 m |
7.9 m x 3.6 m |
|
Ground Level |
Dining Room |
7.9 m |
3.6 m |
7.9 m x 3.6 m |
|
Ground Level |
Kitchen |
4.2 m |
2.4 m |
4.2 m x 2.4 m |
|
Ground Level |
Primary Bedroom |
3.3 m |
4.8 m |
3.3 m x 4.8 m |
|
Ground Level |
Solarium |
3.3 m |
1.9 m |
3.3 m x 1.9 m |
|
Ground Level |
Bedroom 2 |
3.3 m |
3.7 m |
3.3 m x 3.7 m |
|
Ground Level |
Solarium |
3.4 m |
1.9 m |
3.4 m x 1.9 m |
https://www.realtor.ca/real-estate/28885741/514-45-carlton-street-toronto-church-yonge-corridor-church-yonge-corridor

