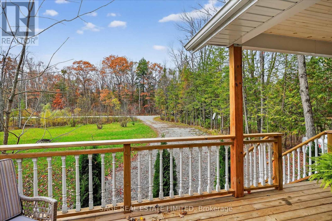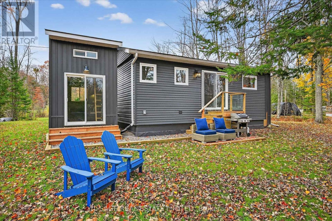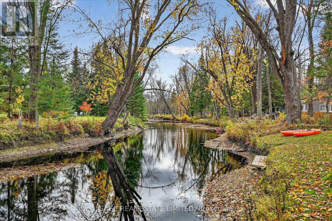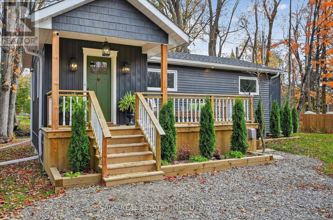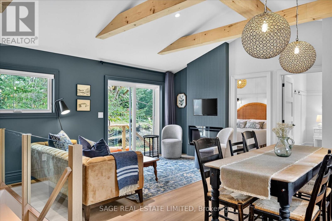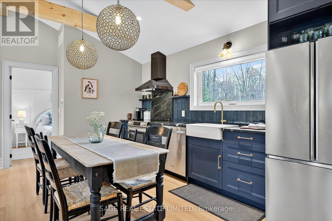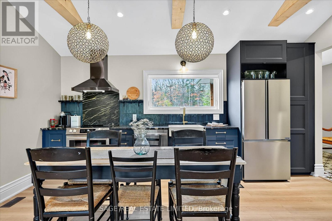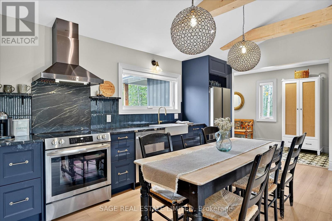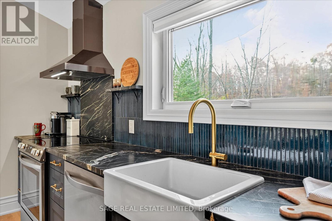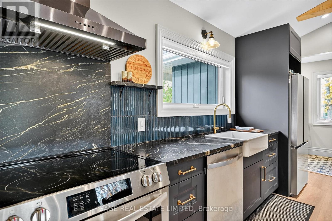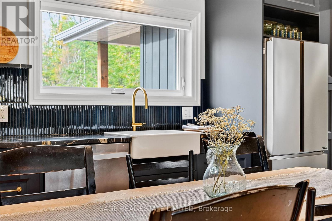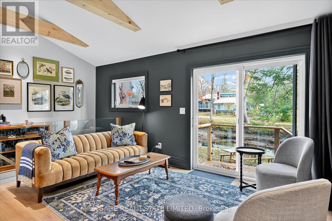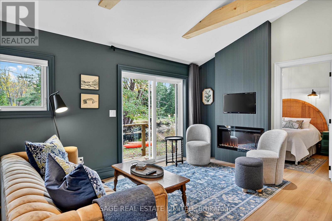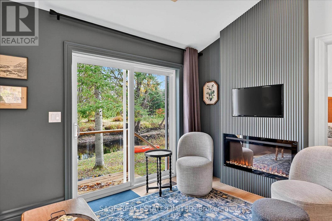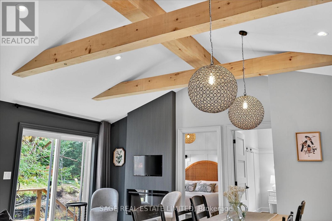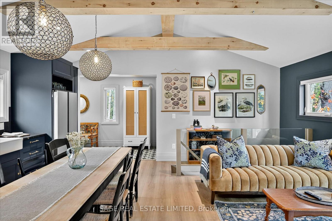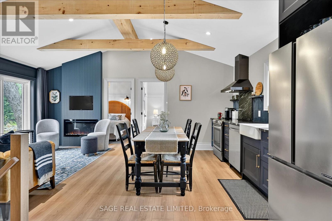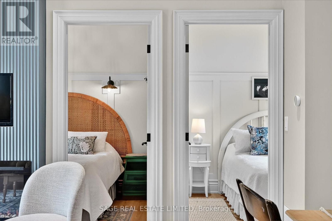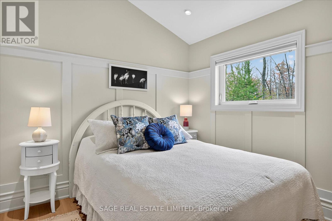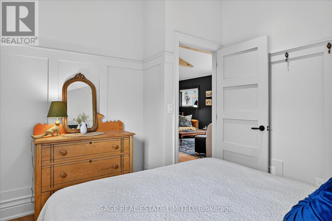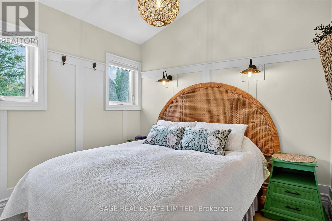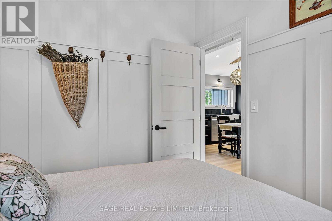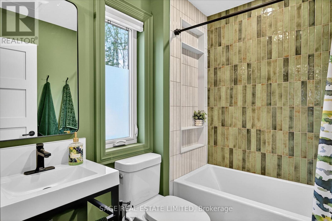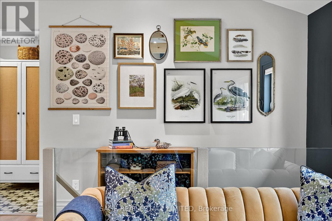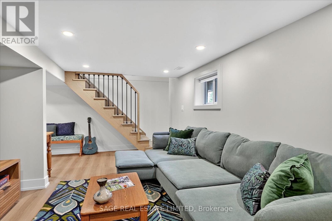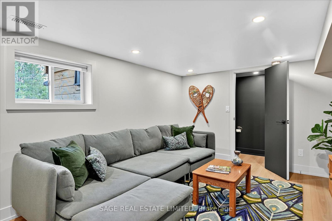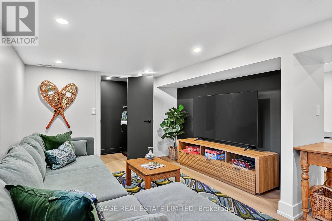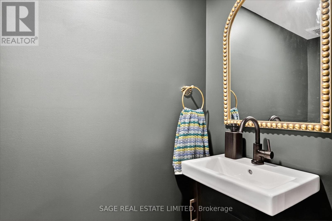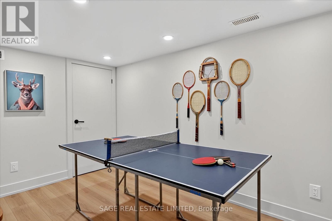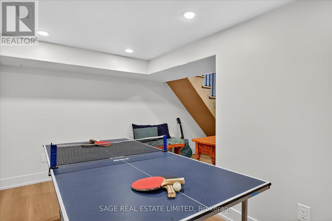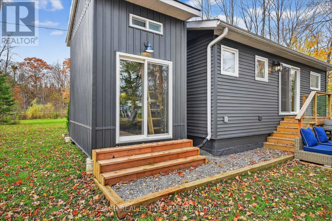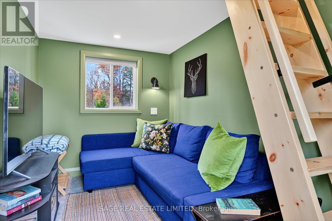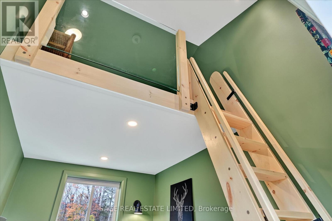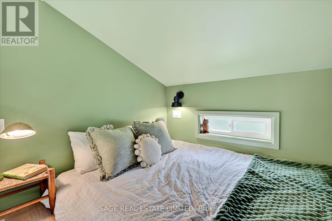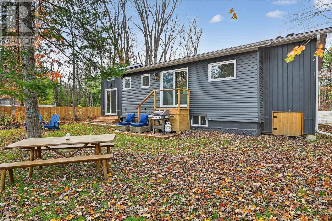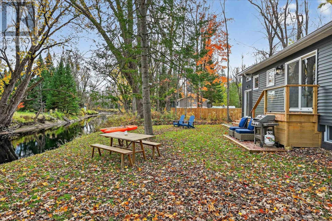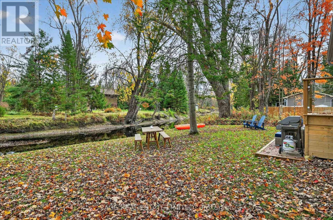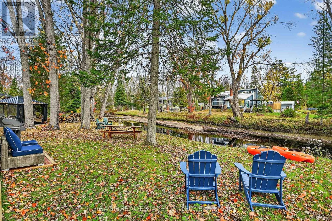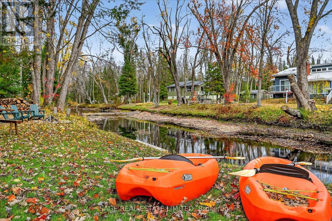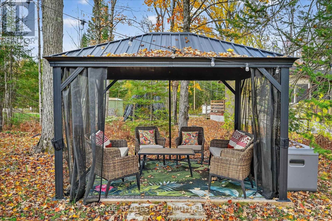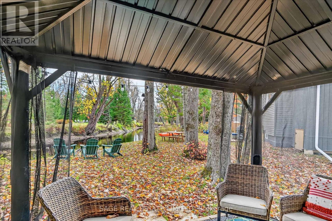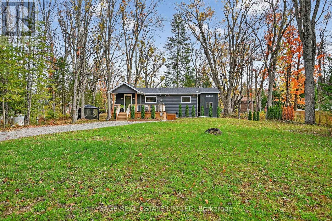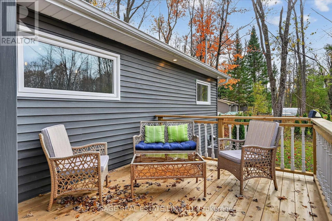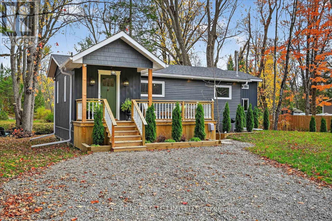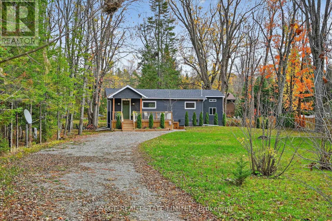2 Bedroom
2 Bathroom
0 - 699 ft2
Bungalow
Fireplace
Central Air Conditioning
Forced Air
Waterfront
$649,000
Impeccable quality and design on the Miskwaa Ziibi River. An exceptional complete package perfectly suited for the family cottage country escape. Kayak downstream to Little Bald Lake and the paddling trail. The attention to detail is beyond the norm we see today. The design and décor has flair and style only found in magazines. Weekends and holidays would be real easy in this space. Completely renovated with high-quality materials, fixtures, lighting and appliances. Exquisite furniture and accessories. Two bedrooms, a four-piece bath, open-concept kitchen, dining and living room with modern electric fireplace. High ceilings, large wood beams, tile and wood flooring. Main-floor laundry, front porch, back deck and easy access to the River, lower level with storage, utility room, games area, two-piece bath and a spacious tv room. The detached bunkie with loft, is heated and ready for the kids to hang out. Includes outdoor furniture, toys and gazebo. Sit around the campfire River side and enjoy the quiet peaceful essence of being surrounded by nature. There is a flow of casual elegance in the 1200 square feet of living space influenced by the surrounding nature of 125' of river living. Minutes away from the Villages of Bobcaygeon and Buckhorn. Two hours from the GTA. Plenty of snowmobile, hiking, biking trails and boating access near-by. Be in before the holidays and start new traditions for your family. (id:61215)
Property Details
|
MLS® Number
|
X12493346 |
|
Property Type
|
Single Family |
|
Community Name
|
Trent Lakes |
|
Amenities Near By
|
Golf Nearby |
|
Community Features
|
Community Centre, School Bus |
|
Easement
|
Unknown, None |
|
Equipment Type
|
Propane Tank |
|
Features
|
Level, Sump Pump |
|
Parking Space Total
|
6 |
|
Rental Equipment Type
|
Propane Tank |
|
Structure
|
Deck, Porch |
|
View Type
|
View Of Water, Direct Water View |
|
Water Front Type
|
Waterfront |
Building
|
Bathroom Total
|
2 |
|
Bedrooms Above Ground
|
2 |
|
Bedrooms Total
|
2 |
|
Age
|
51 To 99 Years |
|
Amenities
|
Fireplace(s) |
|
Appliances
|
Water Heater, All, Dishwasher, Dryer, Furniture, Microwave, Stove, Washer, Window Coverings, Refrigerator |
|
Architectural Style
|
Bungalow |
|
Basement Development
|
Partially Finished |
|
Basement Type
|
Partial (partially Finished) |
|
Construction Style Attachment
|
Detached |
|
Cooling Type
|
Central Air Conditioning |
|
Exterior Finish
|
Vinyl Siding |
|
Fire Protection
|
Security System |
|
Fireplace Present
|
Yes |
|
Fireplace Total
|
1 |
|
Foundation Type
|
Block |
|
Half Bath Total
|
1 |
|
Heating Fuel
|
Propane |
|
Heating Type
|
Forced Air |
|
Stories Total
|
1 |
|
Size Interior
|
0 - 699 Ft2 |
|
Type
|
House |
|
Utility Water
|
Lake/river Water Intake |
Parking
Land
|
Access Type
|
Year-round Access |
|
Acreage
|
No |
|
Land Amenities
|
Golf Nearby |
|
Sewer
|
Septic System |
|
Size Depth
|
206 Ft |
|
Size Frontage
|
125 Ft |
|
Size Irregular
|
125 X 206 Ft |
|
Size Total Text
|
125 X 206 Ft|1/2 - 1.99 Acres |
|
Surface Water
|
River/stream |
|
Zoning Description
|
Shoreline Res & Ep |
Rooms
| Level |
Type |
Length |
Width |
Dimensions |
|
Lower Level |
Recreational, Games Room |
5.4 m |
5.14 m |
5.4 m x 5.14 m |
|
Lower Level |
Utility Room |
5.37 m |
3.61 m |
5.37 m x 3.61 m |
|
Main Level |
Kitchen |
3 m |
5.48 m |
3 m x 5.48 m |
|
Main Level |
Living Room |
2.79 m |
4.38 m |
2.79 m x 4.38 m |
|
Main Level |
Primary Bedroom |
2.86 m |
3.27 m |
2.86 m x 3.27 m |
|
Main Level |
Bedroom |
2.83 m |
2.67 m |
2.83 m x 2.67 m |
|
Main Level |
Foyer |
4.13 m |
1.66 m |
4.13 m x 1.66 m |
Utilities
|
Electricity
|
Installed |
|
Telephone
|
Nearby |
https://www.realtor.ca/real-estate/29050481/51-kennedy-drive-trent-lakes-trent-lakes


