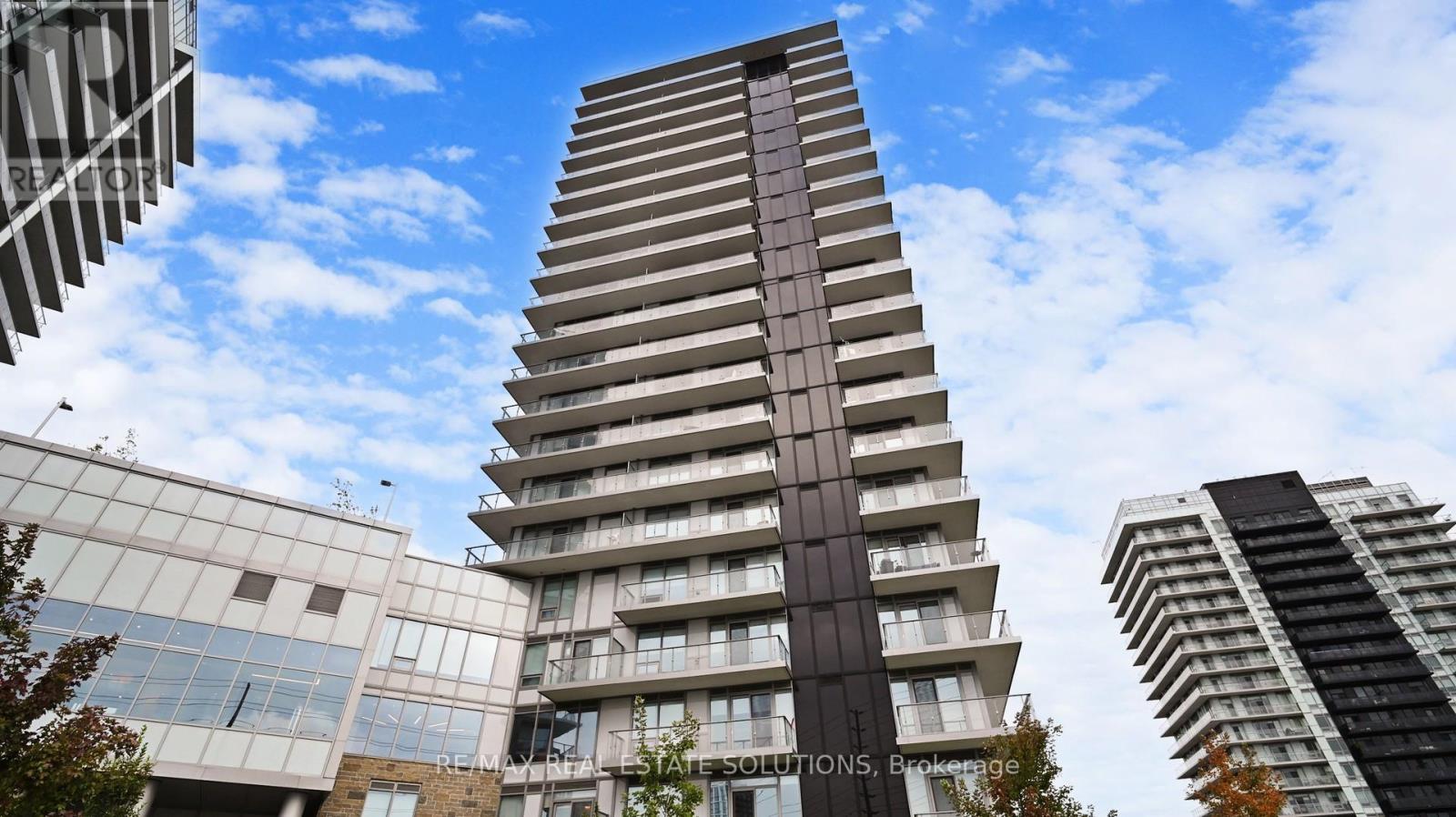3 Bedroom
2 Bathroom
800 - 899 ft2
Outdoor Pool
Central Air Conditioning
Heat Pump, Not Known
$2,750 Monthly
Incredible unobstructed views await in this stunning split 2-bed + den, 2-bath suite with a locker & parking at Erin Square Condos, available for immediate move in. This bright and spacious family friendly unit features a modern, open-concept layout with floor-to-ceiling windows that flood the space with natural light. The sleek kitchen elevates the living experience, and the primary bedroom boasts a walk-in closet and a three-piece ensuite. A private balcony stretches across the entire unit & provides panoramic views. The building offers a wide array of luxurious amenities, including a concierge, fitness club, rooftop outdoor pool, terrace with BBQs, party room, study lounge, and visitor parking. Steps from Erin Mills Town Centre with shops and dining, top-rated schools and Credit Valley Hospital. Enjoy quick access to major highways. Dont miss this one! (id:61215)
Property Details
|
MLS® Number
|
W12509276 |
|
Property Type
|
Single Family |
|
Community Name
|
Central Erin Mills |
|
Amenities Near By
|
Hospital, Park, Public Transit, Schools |
|
Community Features
|
Pets Allowed With Restrictions, Community Centre |
|
Features
|
Balcony |
|
Parking Space Total
|
1 |
|
Pool Type
|
Outdoor Pool |
Building
|
Bathroom Total
|
2 |
|
Bedrooms Above Ground
|
2 |
|
Bedrooms Below Ground
|
1 |
|
Bedrooms Total
|
3 |
|
Amenities
|
Security/concierge, Exercise Centre, Party Room, Visitor Parking, Storage - Locker |
|
Appliances
|
Dishwasher, Dryer, Microwave, Range, Washer, Window Coverings, Refrigerator |
|
Basement Type
|
None |
|
Cooling Type
|
Central Air Conditioning |
|
Exterior Finish
|
Concrete |
|
Heating Fuel
|
Electric, Natural Gas |
|
Heating Type
|
Heat Pump, Not Known |
|
Size Interior
|
800 - 899 Ft2 |
|
Type
|
Apartment |
Parking
Land
|
Acreage
|
No |
|
Land Amenities
|
Hospital, Park, Public Transit, Schools |
Rooms
| Level |
Type |
Length |
Width |
Dimensions |
|
Flat |
Living Room |
4.2672 m |
3.1242 m |
4.2672 m x 3.1242 m |
|
Flat |
Dining Room |
4.2672 m |
3.1242 m |
4.2672 m x 3.1242 m |
|
Flat |
Primary Bedroom |
3.3528 m |
2.8194 m |
3.3528 m x 2.8194 m |
|
Flat |
Bedroom 2 |
3.1242 m |
2.7432 m |
3.1242 m x 2.7432 m |
|
Flat |
Den |
2.7432 m |
2.4384 m |
2.7432 m x 2.4384 m |
https://www.realtor.ca/real-estate/29067098/506-4655-metcalfe-avenue-mississauga-central-erin-mills-central-erin-mills















































