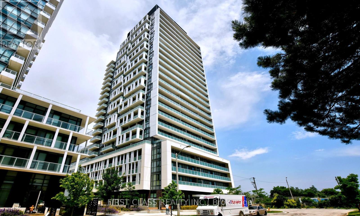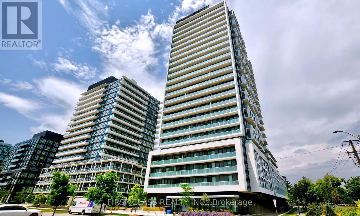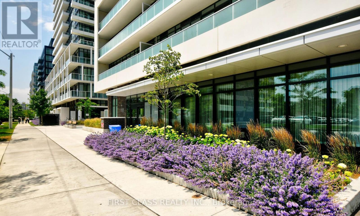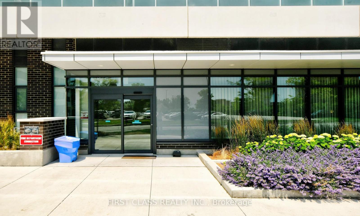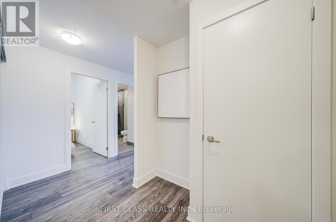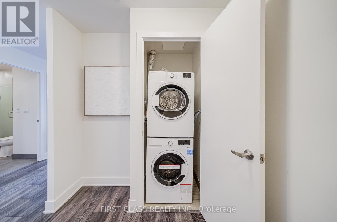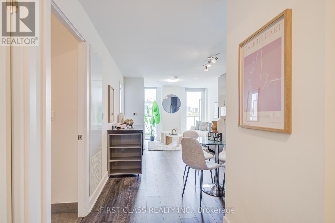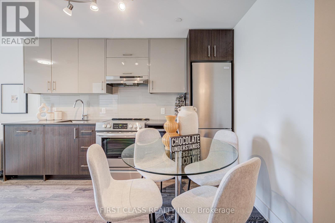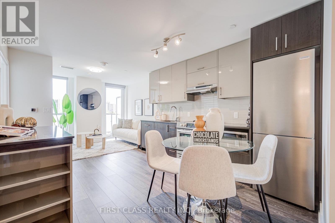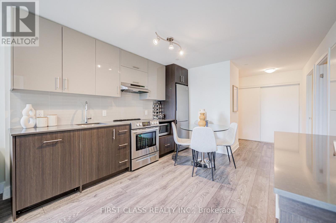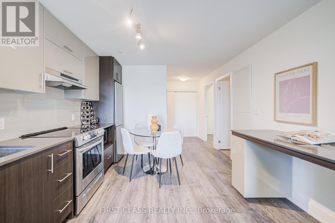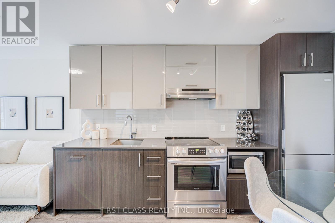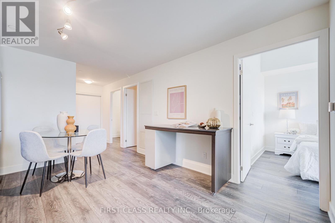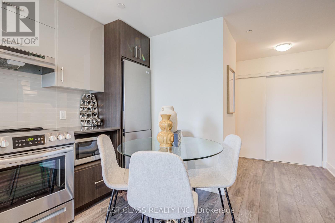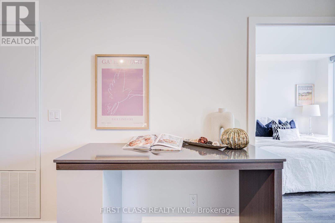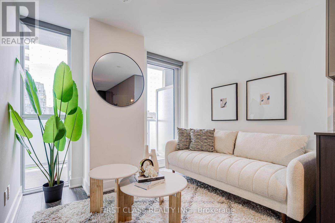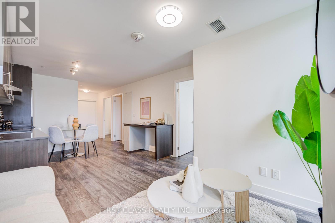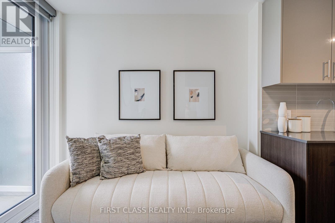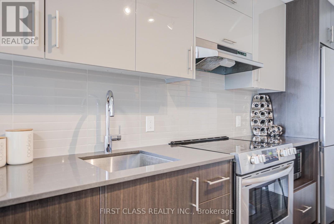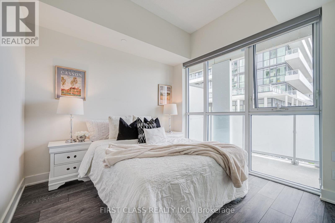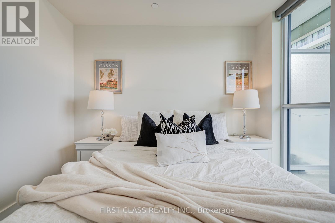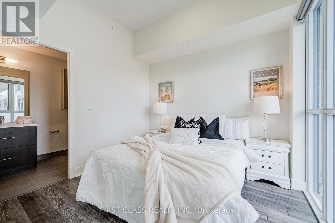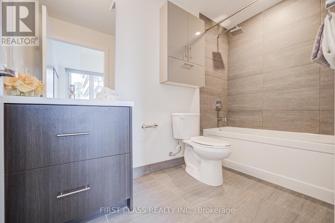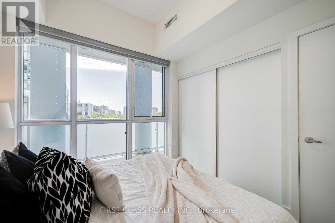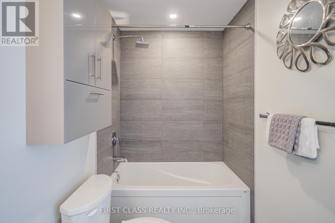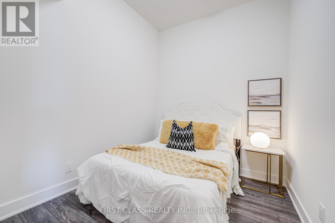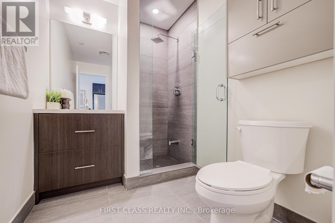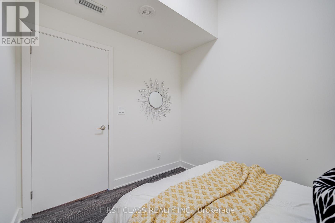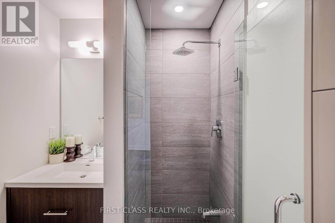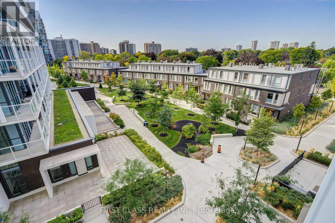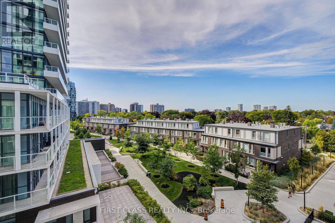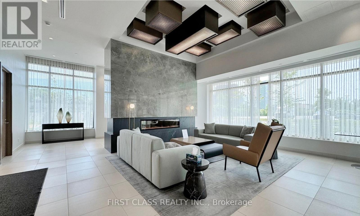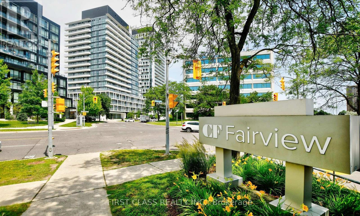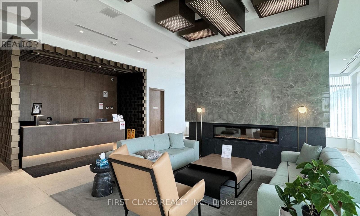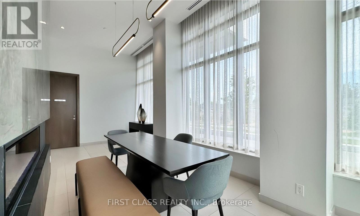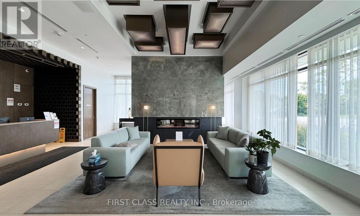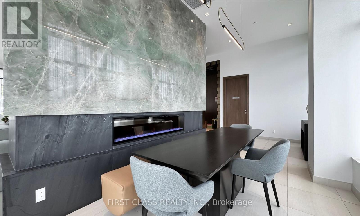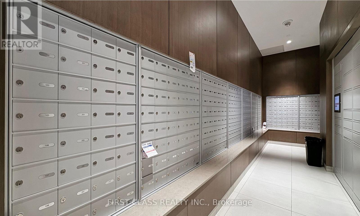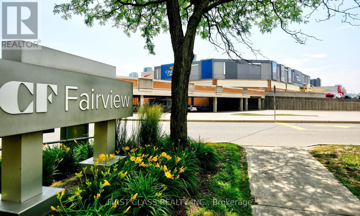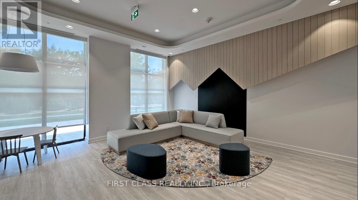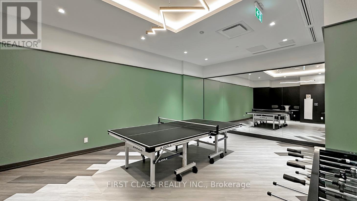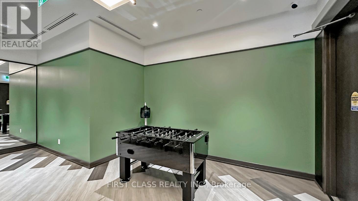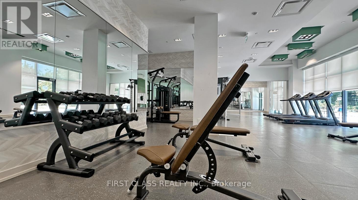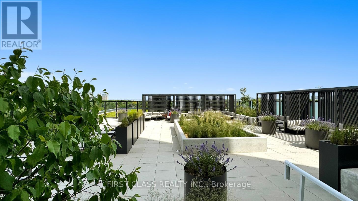Team Finora | Dan Kate and Jodie Finora | Niagara's Top Realtors | ReMax Niagara Realty Ltd.
503 - 188 Fairview Mall Drive Toronto, Ontario M2J 4T1
2 Bedroom
2 Bathroom
700 - 799 ft2
Central Air Conditioning
Forced Air
$499,000Maintenance, Common Area Maintenance, Insurance
$546.43 Monthly
Maintenance, Common Area Maintenance, Insurance
$546.43 MonthlySpacious den with a regular hinged door and High Ceiling and ceiling light can easily serve as a second bedroom. Prime location just steps to T&T Supermarket, Fairview Mall, subway and bus stations, library, restaurants, Cineplex theatre, schools, and quick access to Hwy 404 & 401/DVP. A large balcony overlooking the quiet interior courtyard, offering excellent natural light. (id:61215)
Property Details
| MLS® Number | C12411129 |
| Property Type | Single Family |
| Community Name | Don Valley Village |
| Amenities Near By | Schools, Public Transit |
| Community Features | Pet Restrictions |
| Features | Balcony, Carpet Free |
| Parking Space Total | 1 |
| View Type | City View |
Building
| Bathroom Total | 2 |
| Bedrooms Above Ground | 1 |
| Bedrooms Below Ground | 1 |
| Bedrooms Total | 2 |
| Age | 0 To 5 Years |
| Amenities | Security/concierge, Exercise Centre, Party Room, Visitor Parking |
| Cooling Type | Central Air Conditioning |
| Exterior Finish | Concrete |
| Flooring Type | Laminate |
| Heating Fuel | Natural Gas |
| Heating Type | Forced Air |
| Size Interior | 700 - 799 Ft2 |
| Type | Apartment |
Parking
| Underground | |
| Garage |
Land
| Acreage | No |
| Land Amenities | Schools, Public Transit |
Rooms
| Level | Type | Length | Width | Dimensions |
|---|---|---|---|---|
| Flat | Living Room | 2.8 m | 3 m | 2.8 m x 3 m |
| Flat | Kitchen | 3.4 m | 3.3 m | 3.4 m x 3.3 m |
| Flat | Dining Room | 3.4 m | 3.3 m | 3.4 m x 3.3 m |
| Flat | Primary Bedroom | 3 m | 3 m | 3 m x 3 m |
| Ground Level | Den | 3 m | 2.4 m | 3 m x 2.4 m |

