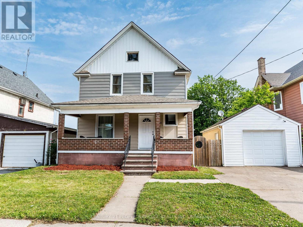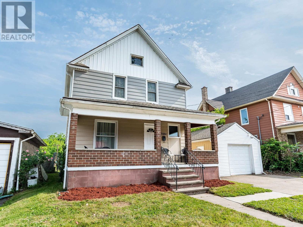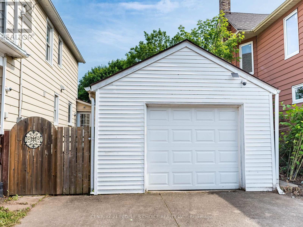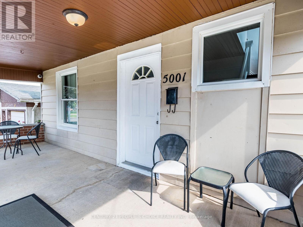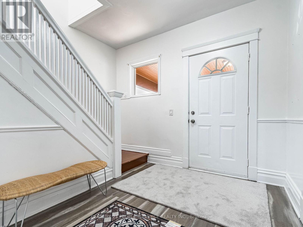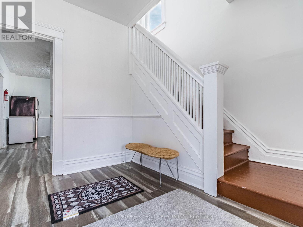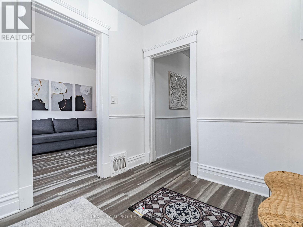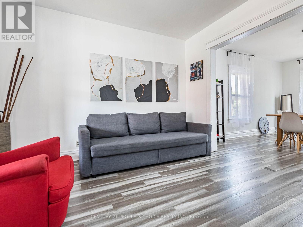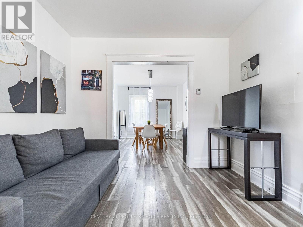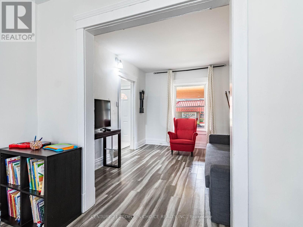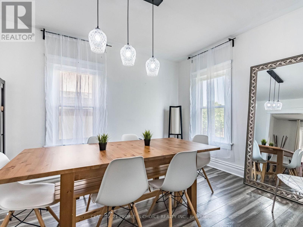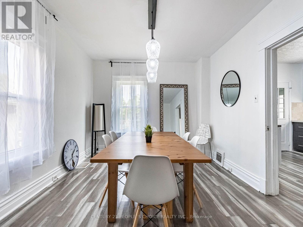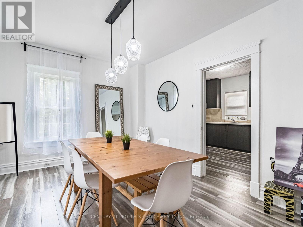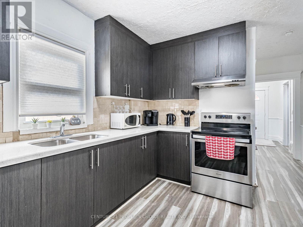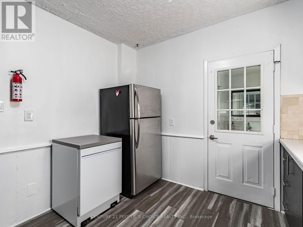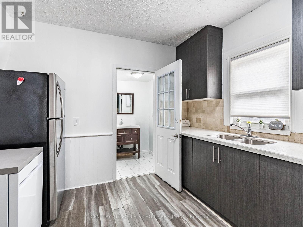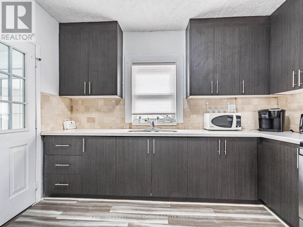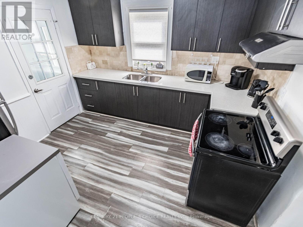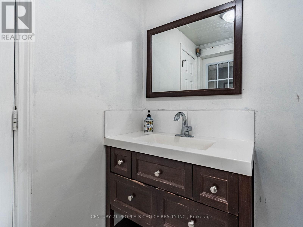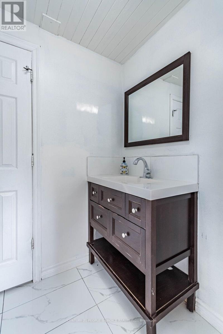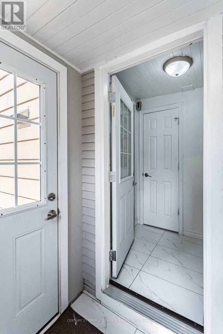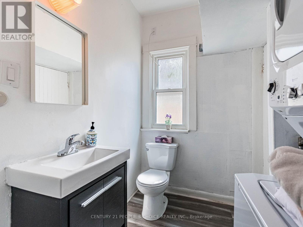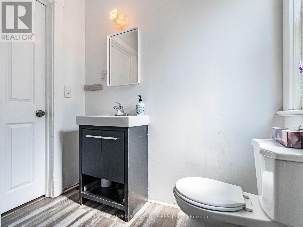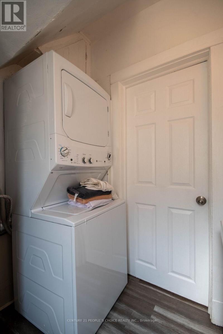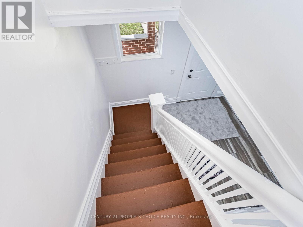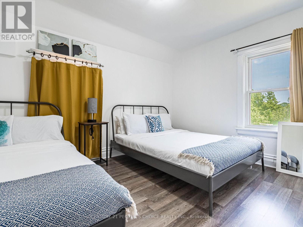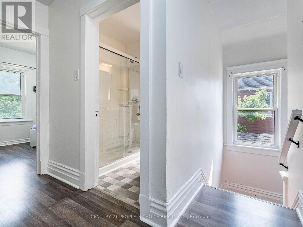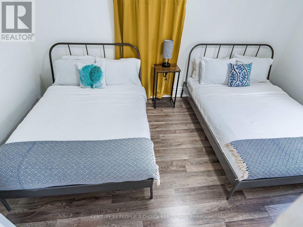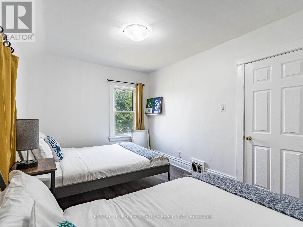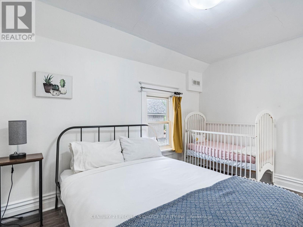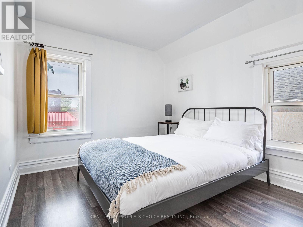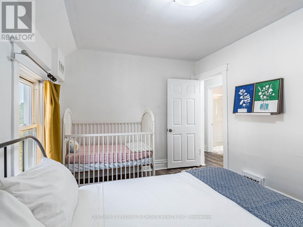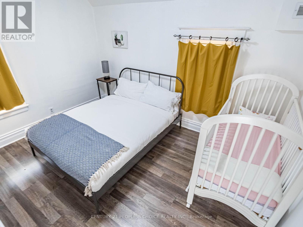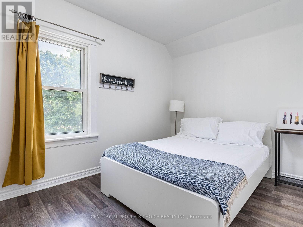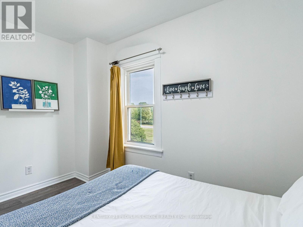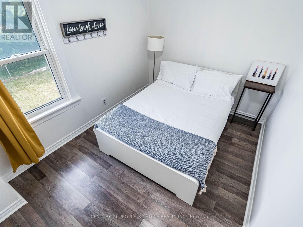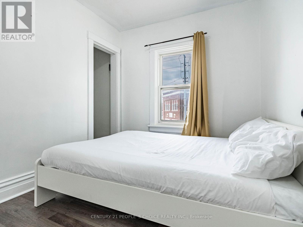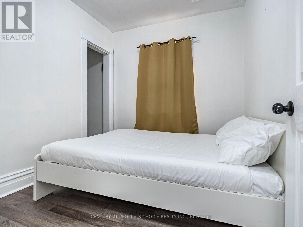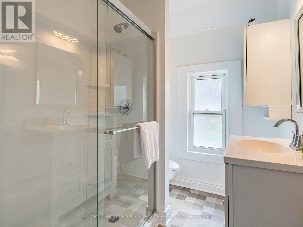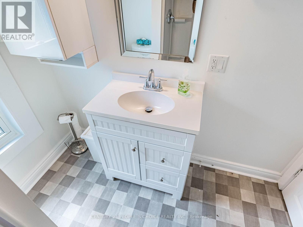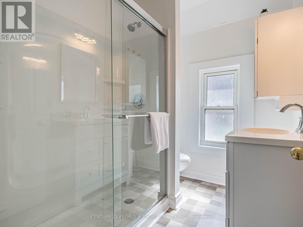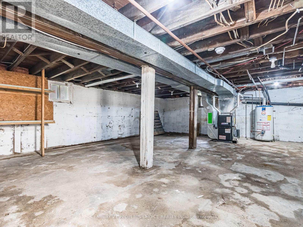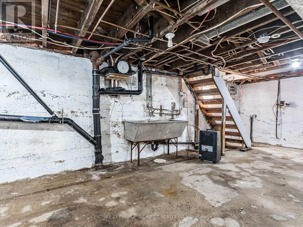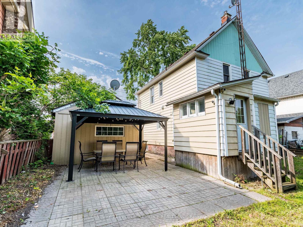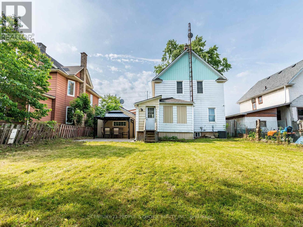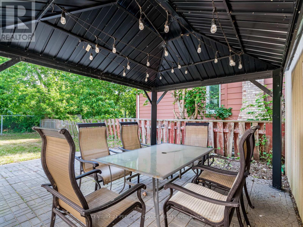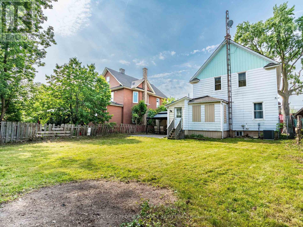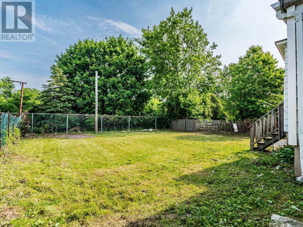5001 Kitchener Street
Niagara Falls, Ontario L2G 1A9
4 Bedroom
3 Bathroom
1,100 - 1,500 ft2
Central Air Conditioning
Forced Air
$699,000
Exceptional opportunity to own a Detached 2 Story house for Living/ Investment; 4 Br, 3Wr; big lot 50x100 Backing on To Green Space; DTC Zoned; Buyers can apply for an amendment to fully license the home as a VRU/Airbnb making it an ideal income-generating investment in the heart of Niagara Falls' tourist district; High Appreciation & High Demand area; Close To All Highways; Walk To Niagara Falls, Casinos, Entertainment Areas, Shopping, Tourist Attractions, And Rainbow Bridge To USA (id:61215)
Property Details
MLS® Number
X12342353
Property Type
Single Family
Community Name
214 - Clifton Hill
Amenities Near By
Hospital, Public Transit
Community Features
School Bus
Features
Flat Site
Parking Space Total
3
Building
Bathroom Total
3
Bedrooms Above Ground
4
Bedrooms Total
4
Appliances
Garage Door Opener Remote(s), Water Heater, Dishwasher, Dryer, Stove, Washer, Refrigerator
Basement Type
Full
Construction Style Attachment
Detached
Cooling Type
Central Air Conditioning
Exterior Finish
Aluminum Siding, Brick
Flooring Type
Laminate
Foundation Type
Concrete
Half Bath Total
1
Heating Fuel
Natural Gas
Heating Type
Forced Air
Stories Total
2
Size Interior
1,100 - 1,500 Ft2
Type
House
Utility Water
Municipal Water
Parking
Land
Acreage
No
Fence Type
Fenced Yard
Land Amenities
Hospital, Public Transit
Sewer
Sanitary Sewer
Size Depth
100 Ft
Size Frontage
50 Ft
Size Irregular
50 X 100 Ft ; None
Size Total Text
50 X 100 Ft ; None|under 1/2 Acre
Zoning Description
Residential
Rooms
Level
Type
Length
Width
Dimensions
Second Level
Primary Bedroom
2.9 m
3.85 m
2.9 m x 3.85 m
Second Level
Bedroom 2
2.9 m
4.4 m
2.9 m x 4.4 m
Second Level
Bedroom 3
2.5 m
3.5 m
2.5 m x 3.5 m
Second Level
Bedroom 4
2.6 m
2.4 m
2.6 m x 2.4 m
Main Level
Living Room
3.2 m
3.7 m
3.2 m x 3.7 m
Main Level
Dining Room
3.2 m
4.5 m
3.2 m x 4.5 m
Main Level
Kitchen
3.15 m
3.46 m
3.15 m x 3.46 m
Main Level
Foyer
3.2 m
2.7 m
3.2 m x 2.7 m
Main Level
Laundry Room
2 m
1.9 m
2 m x 1.9 m
Utilities
Electricity
Installed
Sewer
Installed
https://www.realtor.ca/real-estate/28728513/5001-kitchener-street-niagara-falls-clifton-hill-214-clifton-hill

