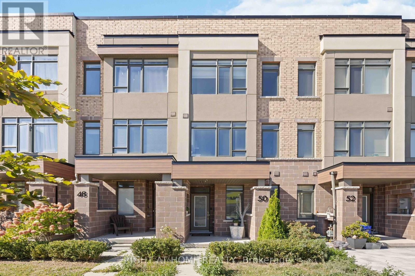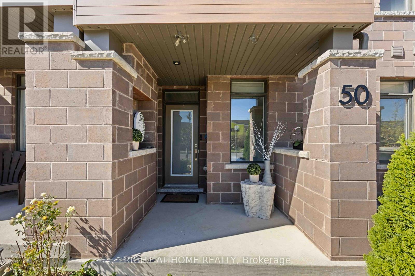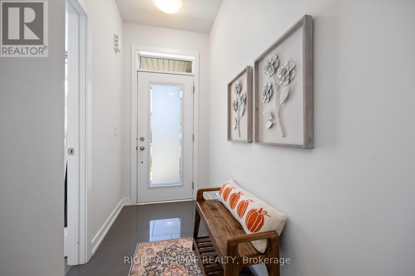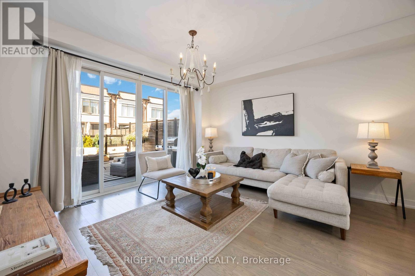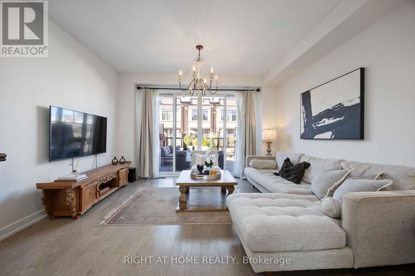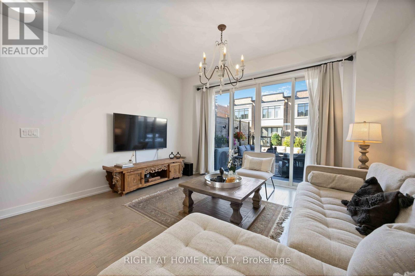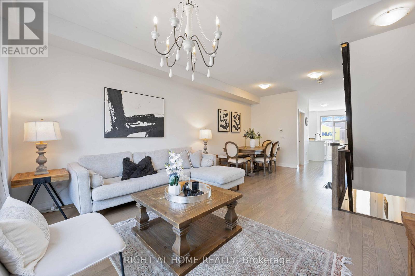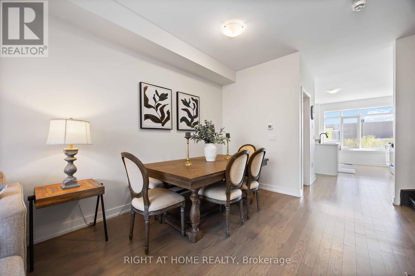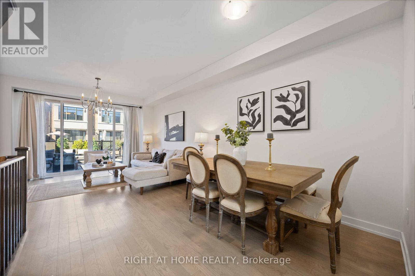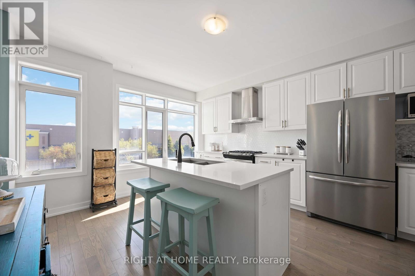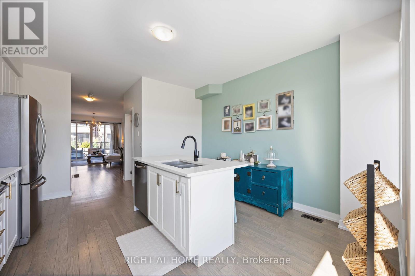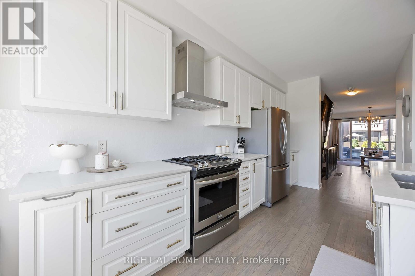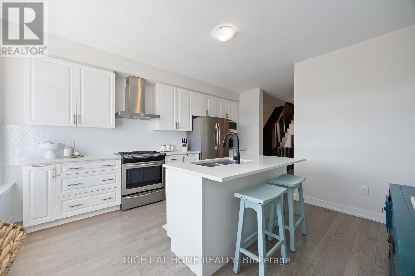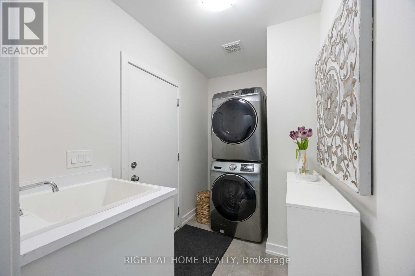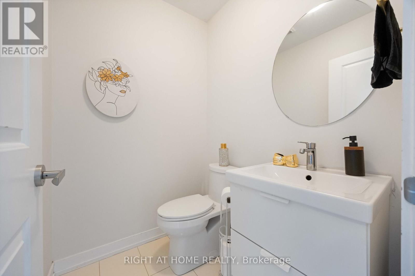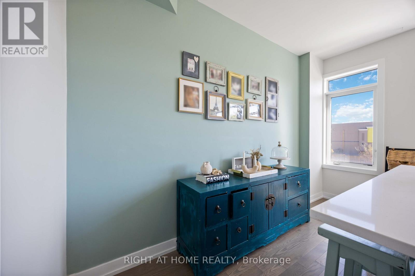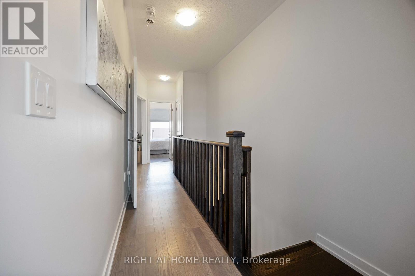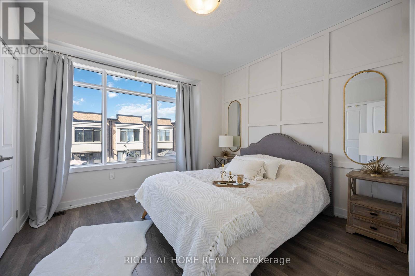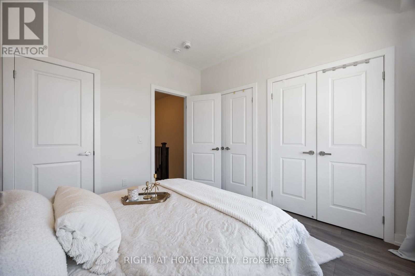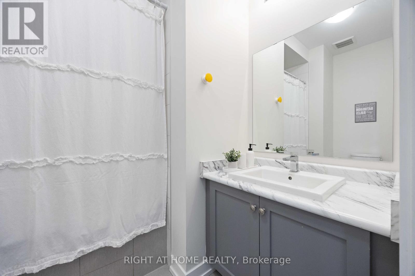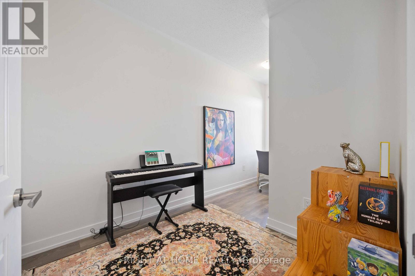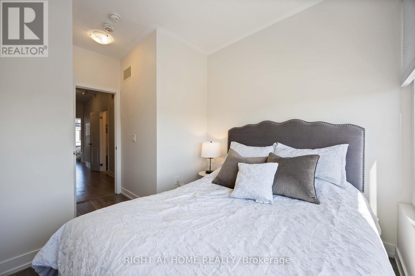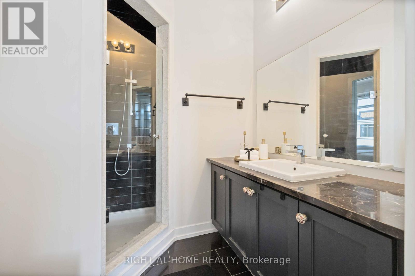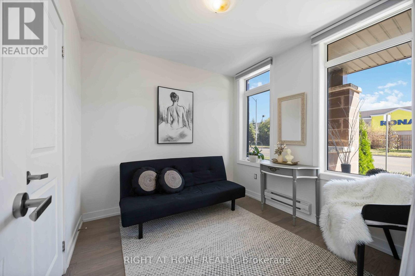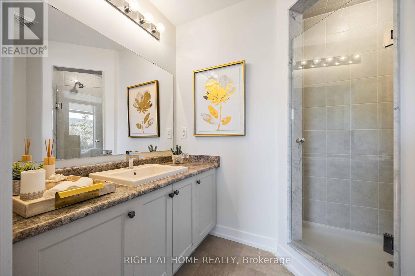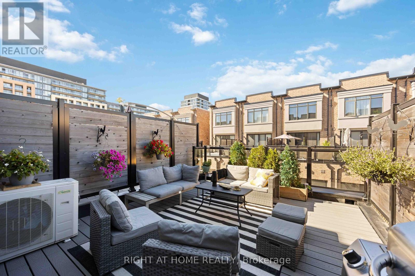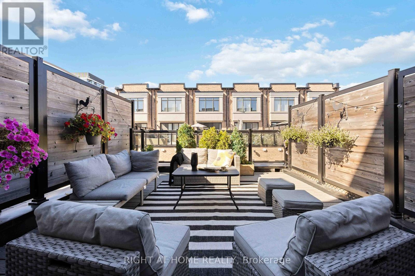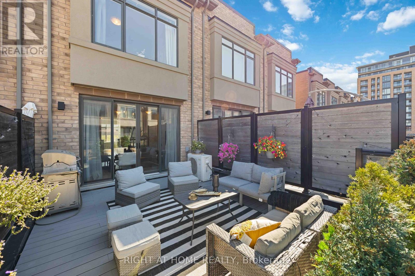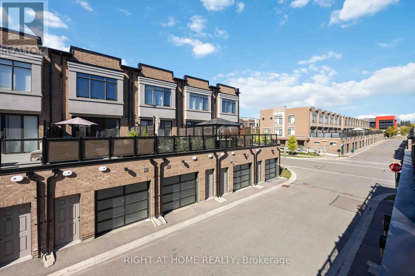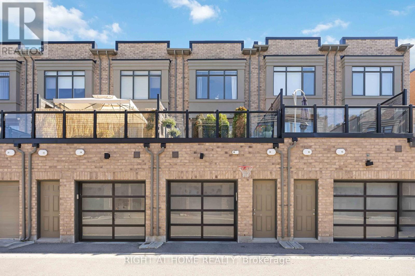4 Bedroom
4 Bathroom
1,100 - 1,500 ft2
Central Air Conditioning
Forced Air
$999,000
Welcome to 50 Troon Ave, Located in an Established Neighbourhood with Major Growth ahead (Major Mackenzie & McNaughton revitalization zone!)_with new retail, transit & streetscape upgrades - ensuring Strong future value for years to come. Perfect for families or investors looking for long-term Value .. This inviting Freehold Townhouse offers 4 bedrooms and 4 bathrooms, contemporary finishes, and plenty of Natural Light. The open-concept living and dining areas flow seamlessly, creating the perfect space for everyday living and special gatherings. Step outside to the oversized terrace, amazing for weekend barbecues and entertaining under the stars. A stylish kitchen with a central island, stainless steel appliances, and modern backsplash. Finished lower level with extra bath - ideal for Home office or Guest suite. With a Rare Two-Car built-in garage, this home balances practicality with comfort. Minutes from Maple GO Station, Walmart, local Parks, the library, and excellent Schools making it a wonderful place to grow, connect, and call home . Whether commuting Downtown or enjoying everything Vaughan has to offer. Don't wait - secure your home in Vaughan's fast-growing Maple community today before values rise with new infrastructure! (id:61215)
Property Details
|
MLS® Number
|
N12419677 |
|
Property Type
|
Single Family |
|
Community Name
|
Maple |
|
Features
|
Carpet Free, Guest Suite |
|
Parking Space Total
|
2 |
Building
|
Bathroom Total
|
4 |
|
Bedrooms Above Ground
|
4 |
|
Bedrooms Total
|
4 |
|
Appliances
|
Garage Door Opener Remote(s), Central Vacuum, Dishwasher, Dryer, Hood Fan, Microwave, Stove, Washer, Refrigerator |
|
Basement Type
|
None |
|
Construction Style Attachment
|
Attached |
|
Cooling Type
|
Central Air Conditioning |
|
Exterior Finish
|
Brick |
|
Foundation Type
|
Block |
|
Half Bath Total
|
1 |
|
Heating Fuel
|
Natural Gas |
|
Heating Type
|
Forced Air |
|
Stories Total
|
3 |
|
Size Interior
|
1,100 - 1,500 Ft2 |
|
Type
|
Row / Townhouse |
|
Utility Water
|
Municipal Water |
Parking
Land
|
Acreage
|
No |
|
Sewer
|
Sanitary Sewer |
|
Size Depth
|
75 Ft ,10 In |
|
Size Frontage
|
14 Ft ,9 In |
|
Size Irregular
|
14.8 X 75.9 Ft |
|
Size Total Text
|
14.8 X 75.9 Ft |
Rooms
| Level |
Type |
Length |
Width |
Dimensions |
|
Second Level |
Living Room |
19.7 m |
14 m |
19.7 m x 14 m |
|
Second Level |
Dining Room |
19.7 m |
14 m |
19.7 m x 14 m |
|
Third Level |
Primary Bedroom |
12 m |
11 m |
12 m x 11 m |
|
Third Level |
Bedroom 2 |
9 m |
8 m |
9 m x 8 m |
|
Third Level |
Bedroom 3 |
8 m |
8 m |
8 m x 8 m |
|
Ground Level |
Bedroom |
9.2 m |
8.5 m |
9.2 m x 8.5 m |
https://www.realtor.ca/real-estate/28897585/50-troon-avenue-vaughan-maple-maple

