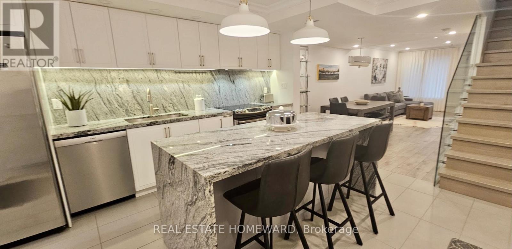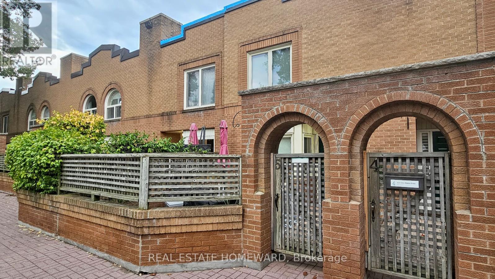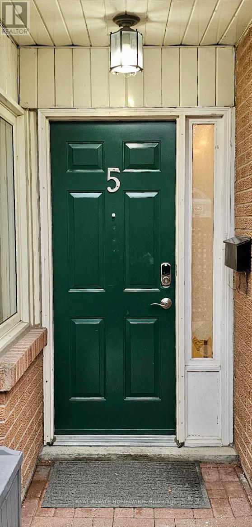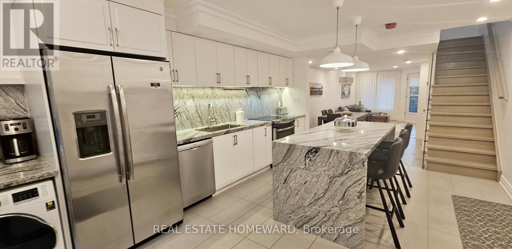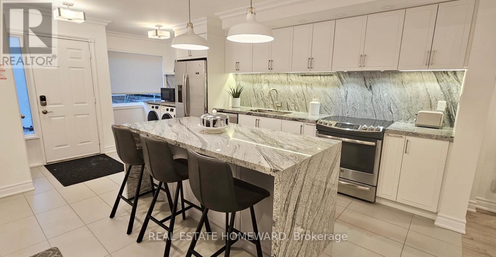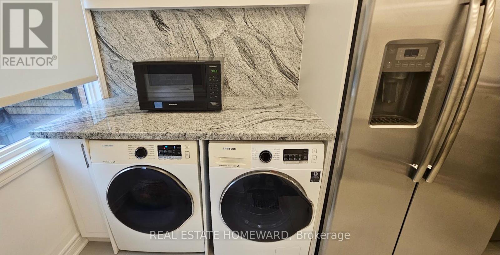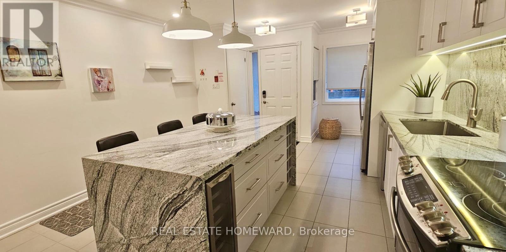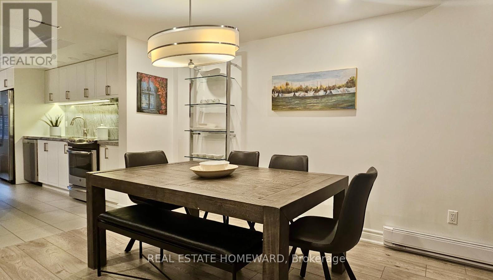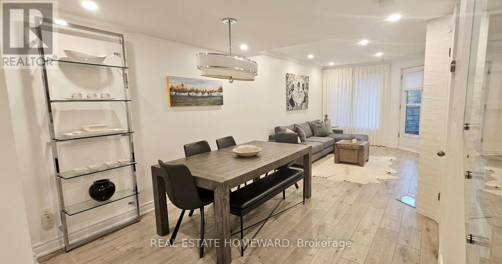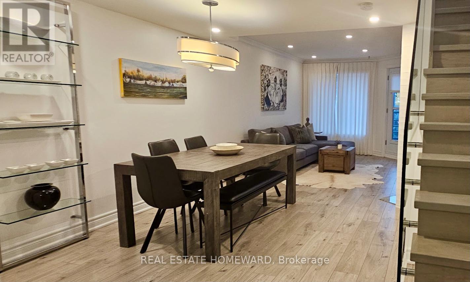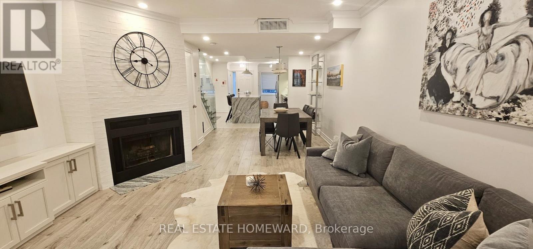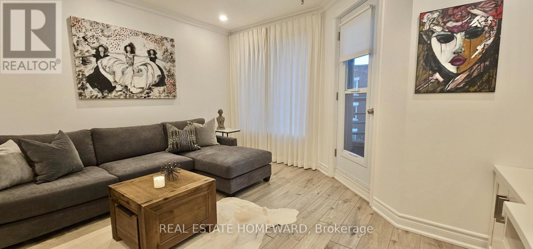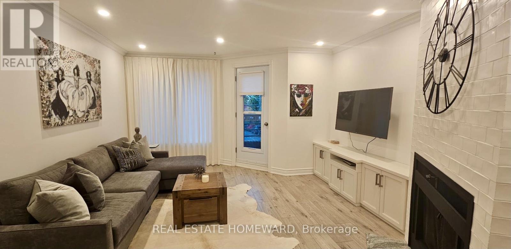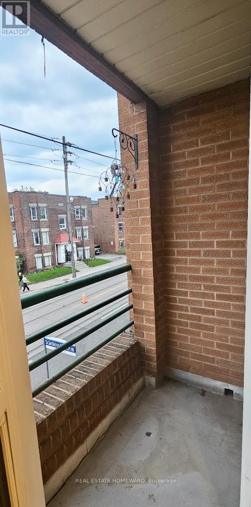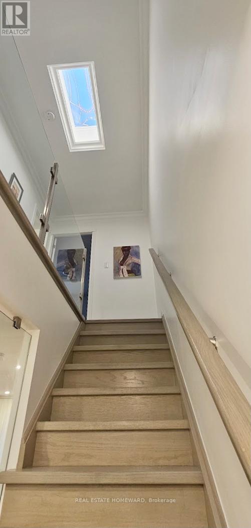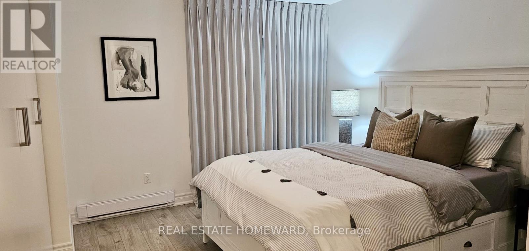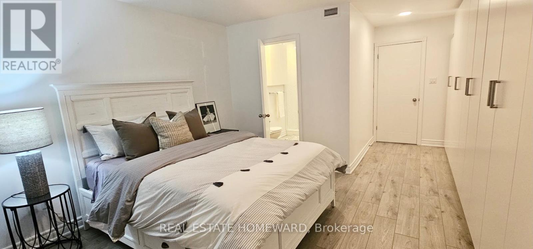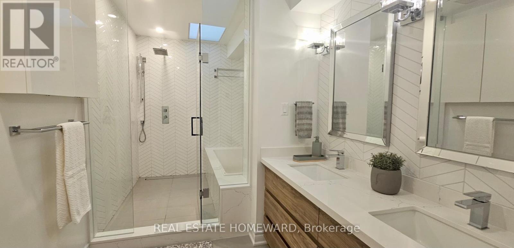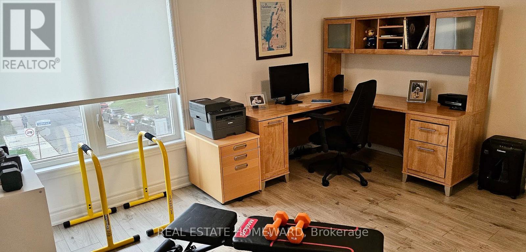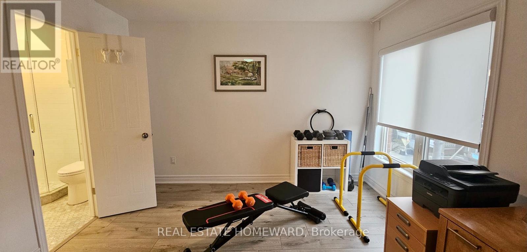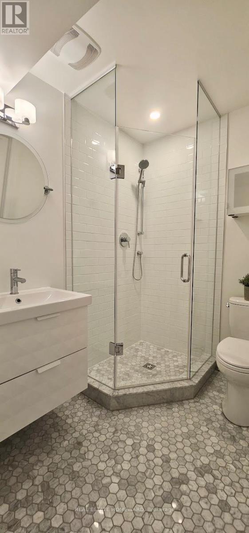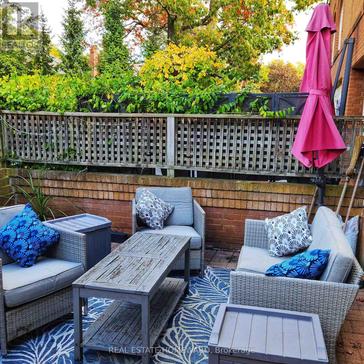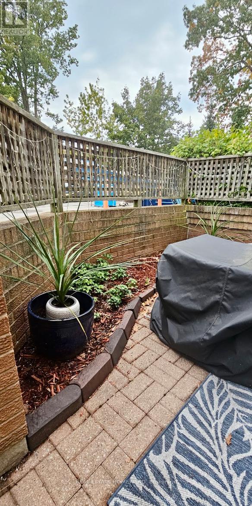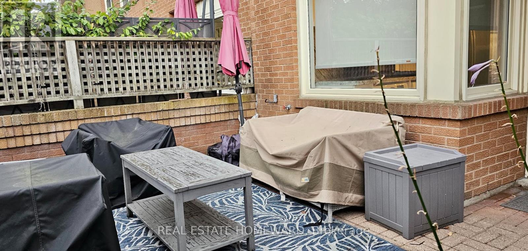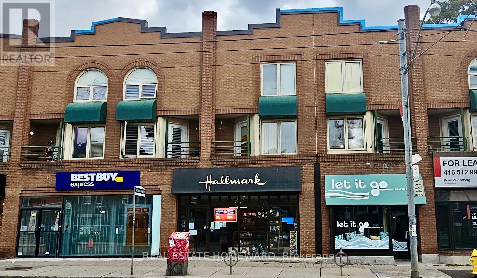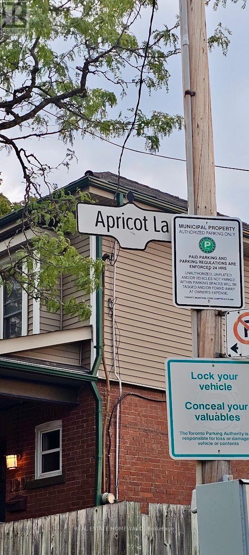Team Finora | Dan Kate and Jodie Finora | Niagara's Top Realtors | ReMax Niagara Realty Ltd.
5 - 122 Glen Manor Drive Toronto, Ontario M4E 2X6
$999,000Maintenance, Common Area Maintenance, Insurance, Parking, Water
$560.59 Monthly
Maintenance, Common Area Maintenance, Insurance, Parking, Water
$560.59 MonthlyA Condo Townhouse That Truly Feels Like A House! Totally Gutted (2018) And Opened Up Featuring A Large Modern Kitchen With Granite Counters & Waterfall Island. Glass Railings Lead To 2nd Floor With Three Skylights! Dining Room Overlooks Living Room With Wood Fireplace, Balcony, And Views South To The Lake! Heated Floors In Both Baths - Master Ensuite Is Out Of A Magazine! Private Terrace For Entertaining. Too Many Upgrades To List. Parking And Locker! (When I opened the door to 5-122 Glen Manor I knew instantly that this was home. It's fully renovated, with an amazing kitchen and wait till you see the master ensuite. I have entertained here and it is such a comfortable environment because of the open concept. The neighbours are wonderful and always look out for me. However, as life goes on, I am starting on my next adventure. Whoever buys the property I hope that you love it and enjoy it as much as I have. Best Wishes, Michele) (id:61215)
Property Details
| MLS® Number | E12481955 |
| Property Type | Single Family |
| Community Name | The Beaches |
| Amenities Near By | Beach, Park, Public Transit, Schools |
| Community Features | Pets Allowed With Restrictions, Community Centre |
| Equipment Type | Water Heater |
| Features | Carpet Free |
| Parking Space Total | 1 |
| Rental Equipment Type | Water Heater |
Building
| Bathroom Total | 2 |
| Bedrooms Above Ground | 2 |
| Bedrooms Total | 2 |
| Age | 31 To 50 Years |
| Amenities | Visitor Parking, Fireplace(s), Storage - Locker |
| Appliances | Dishwasher, Dryer, Microwave, Oven, Stove, Washer, Window Coverings, Refrigerator |
| Basement Type | None |
| Cooling Type | Central Air Conditioning |
| Exterior Finish | Brick |
| Fireplace Present | Yes |
| Fireplace Total | 1 |
| Heating Fuel | Electric |
| Heating Type | Baseboard Heaters |
| Stories Total | 2 |
| Size Interior | 1,200 - 1,399 Ft2 |
| Type | Row / Townhouse |
Parking
| No Garage |
Land
| Acreage | No |
| Land Amenities | Beach, Park, Public Transit, Schools |
| Surface Water | Lake/pond |
Rooms
| Level | Type | Length | Width | Dimensions |
|---|---|---|---|---|
| Second Level | Primary Bedroom | 3.81 m | 3.45 m | 3.81 m x 3.45 m |
| Second Level | Bedroom 2 | 4.04 m | 3.58 m | 4.04 m x 3.58 m |
| Main Level | Kitchen | 5.08 m | 3.91 m | 5.08 m x 3.91 m |
| Main Level | Dining Room | 3.07 m | 2.82 m | 3.07 m x 2.82 m |
| Main Level | Living Room | 4.06 m | 4.32 m | 4.06 m x 4.32 m |
https://www.realtor.ca/real-estate/29032277/5-122-glen-manor-drive-toronto-the-beaches-the-beaches

