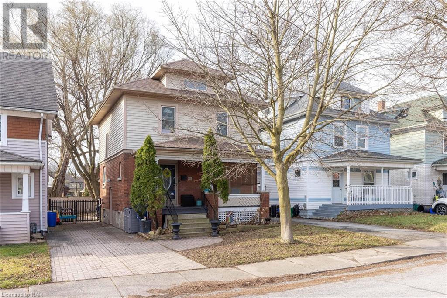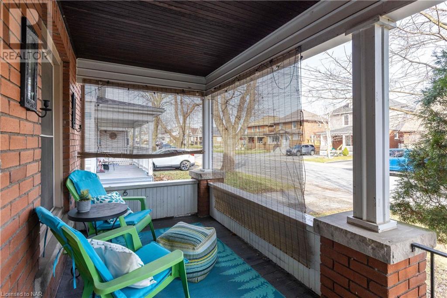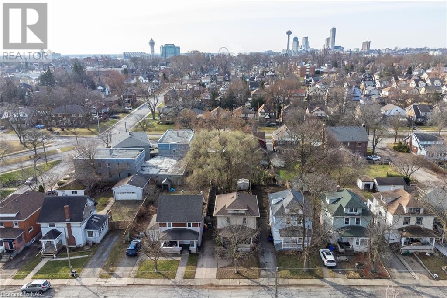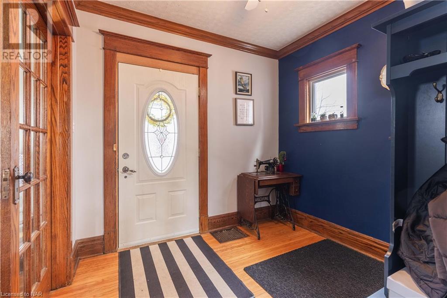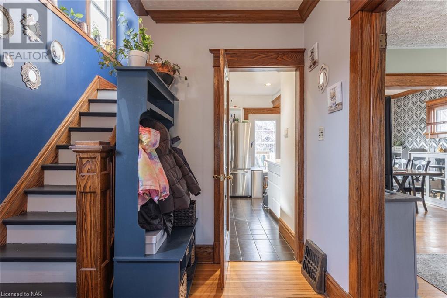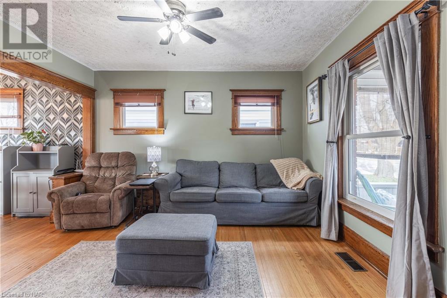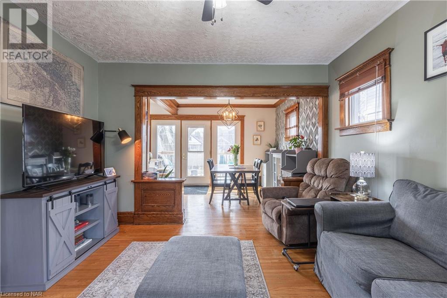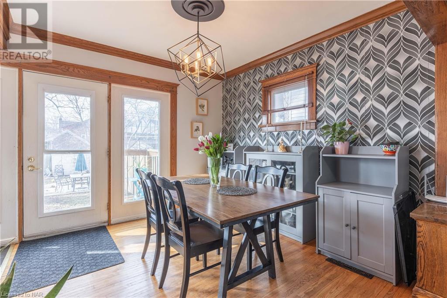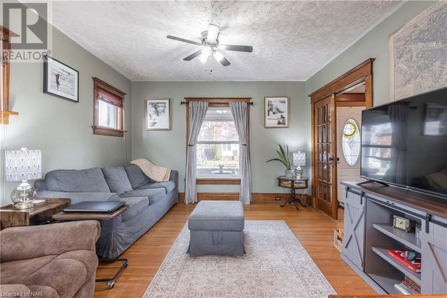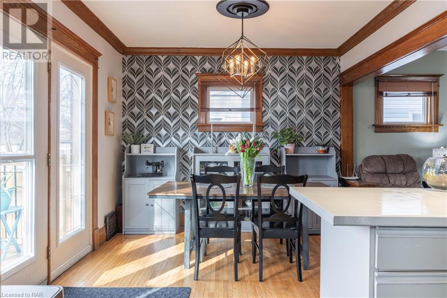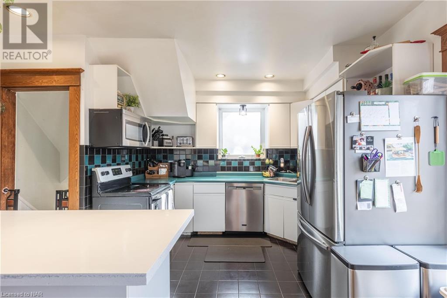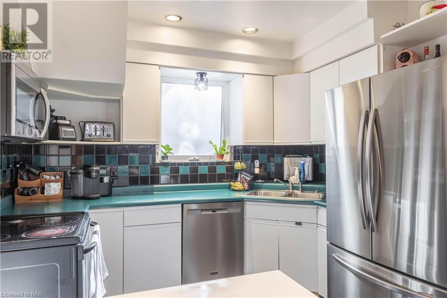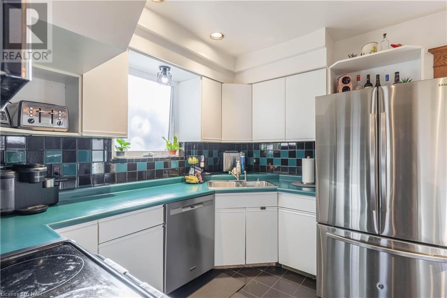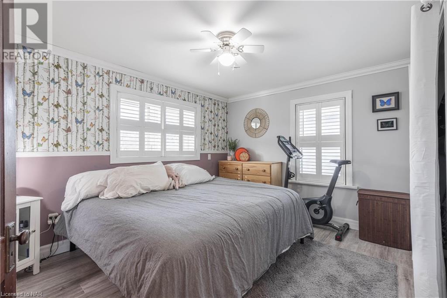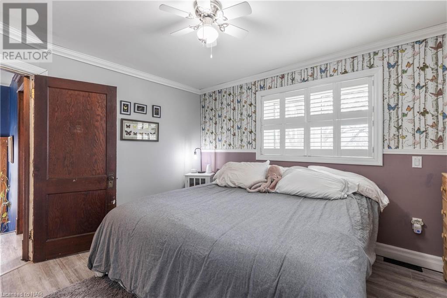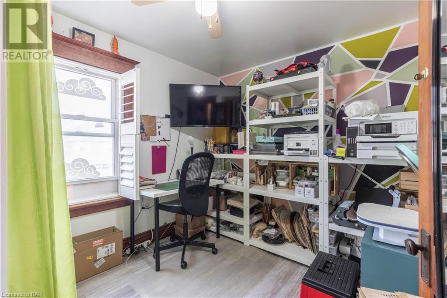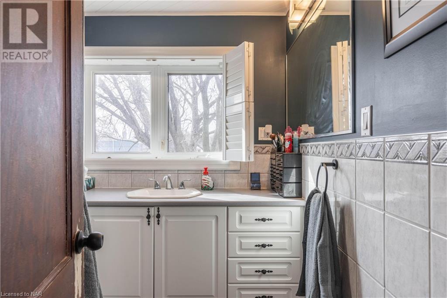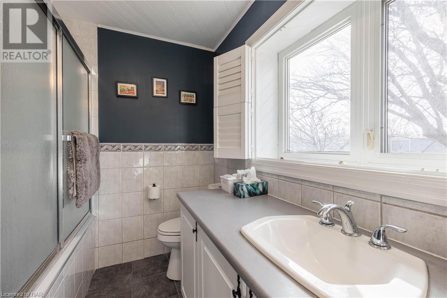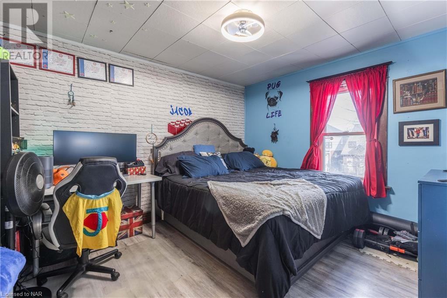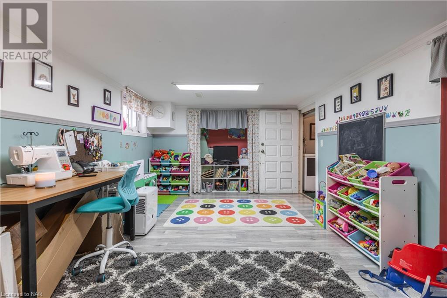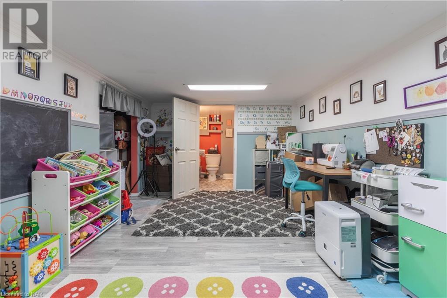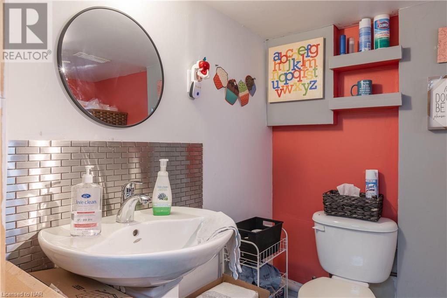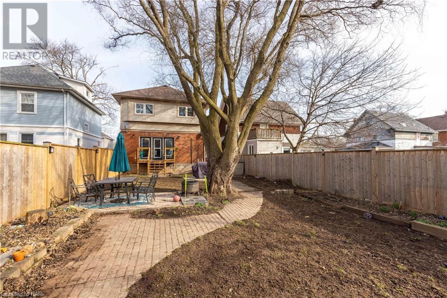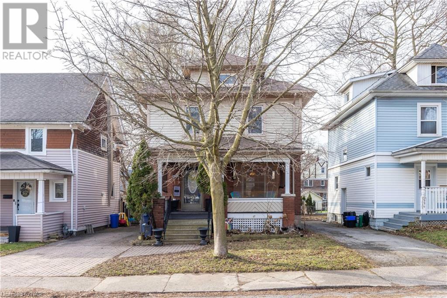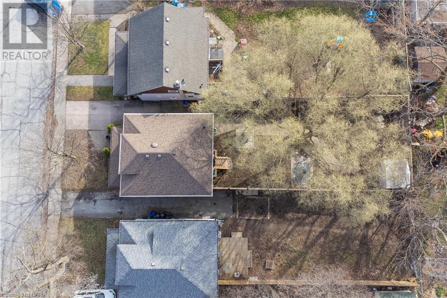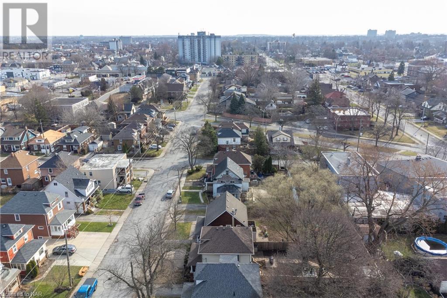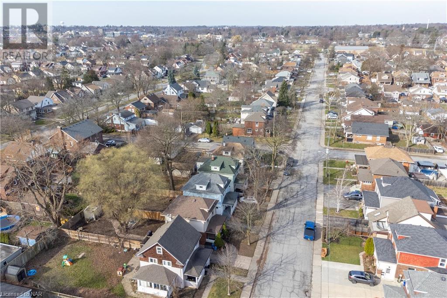3 Bedroom
2 Bathroom
1182
2 Level
Central Air Conditioning
Forced Air
$499,900
BEAUTIFUL CHARACTER 2-STOREY IN THE HEART OF NIAGARA FALLS! This charming home is finished on all 3 levels offering 3 bedrooms, 1.5 baths and a separate side entrance. Enter through the covered front porch into your foyer, main floor living room, dining room and kitchen with breakfast bar and walk-out to your rear yard. 2nd floor offers 3 bedrooms with closets and 4-piece bath with tub & shower. Basement level is finished with a spacious rec room area or potential 4th bedroom plus 2-piece bath and space to expand. Single driveway can accommodate 2 vehicles plus fully fenced rear yard. All appliances included. Short distance to Clifton Hill, Fallsview Casino and the tourist district including the beautiful Falls. (id:35868)
Property Details
|
MLS® Number
|
40553176 |
|
Property Type
|
Single Family |
|
Amenities Near By
|
Public Transit |
|
Equipment Type
|
Water Heater |
|
Parking Space Total
|
2 |
|
Rental Equipment Type
|
Water Heater |
Building
|
Bathroom Total
|
2 |
|
Bedrooms Above Ground
|
3 |
|
Bedrooms Total
|
3 |
|
Appliances
|
Dishwasher, Dryer, Refrigerator, Stove, Water Meter, Washer |
|
Architectural Style
|
2 Level |
|
Basement Development
|
Partially Finished |
|
Basement Type
|
Full (partially Finished) |
|
Construction Style Attachment
|
Detached |
|
Cooling Type
|
Central Air Conditioning |
|
Exterior Finish
|
Vinyl Siding |
|
Foundation Type
|
Block |
|
Half Bath Total
|
1 |
|
Heating Fuel
|
Natural Gas |
|
Heating Type
|
Forced Air |
|
Stories Total
|
2 |
|
Size Interior
|
1182 |
|
Type
|
House |
|
Utility Water
|
Municipal Water |
Land
|
Access Type
|
Highway Nearby |
|
Acreage
|
No |
|
Land Amenities
|
Public Transit |
|
Sewer
|
Municipal Sewage System |
|
Size Depth
|
120 Ft |
|
Size Frontage
|
34 Ft |
|
Size Total Text
|
Under 1/2 Acre |
|
Zoning Description
|
R2 |
Rooms
| Level |
Type |
Length |
Width |
Dimensions |
|
Second Level |
4pc Bathroom |
|
|
Measurements not available |
|
Second Level |
Bedroom |
|
|
8'9'' x 10'6'' |
|
Second Level |
Bedroom |
|
|
11'0'' x 11'11'' |
|
Second Level |
Bedroom |
|
|
10'5'' x 12'3'' |
|
Basement |
2pc Bathroom |
|
|
Measurements not available |
|
Basement |
Recreation Room |
|
|
10'5'' x 15'0'' |
|
Main Level |
Eat In Kitchen |
|
|
11'1'' x 10'3'' |
|
Main Level |
Dining Room |
|
|
10'3'' x 10'4'' |
|
Main Level |
Living Room |
|
|
12'10'' x 12'2'' |
https://www.realtor.ca/real-estate/26620595/4986-willmott-street-niagara-falls

