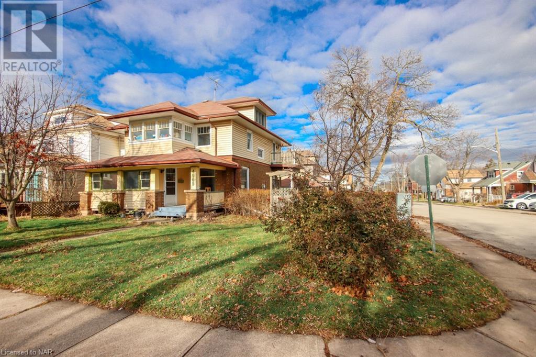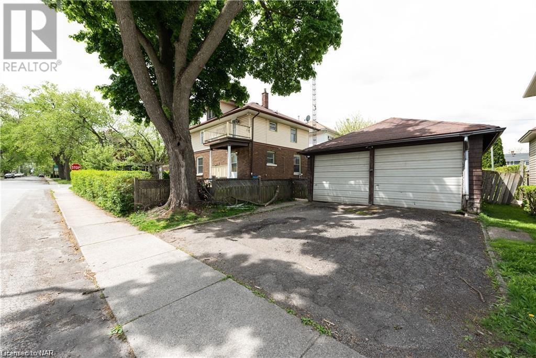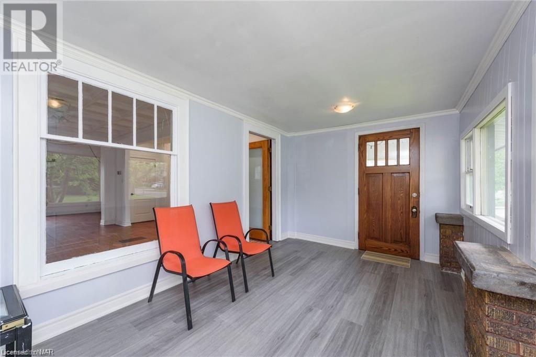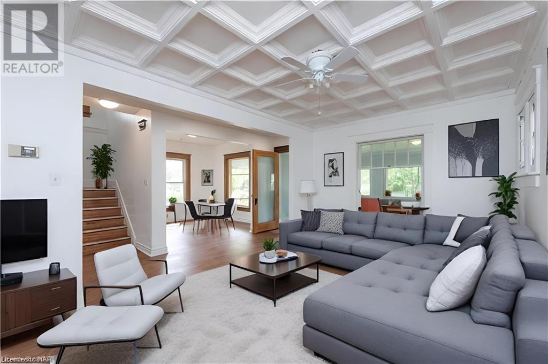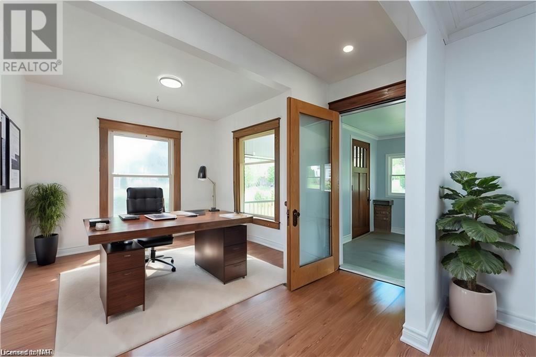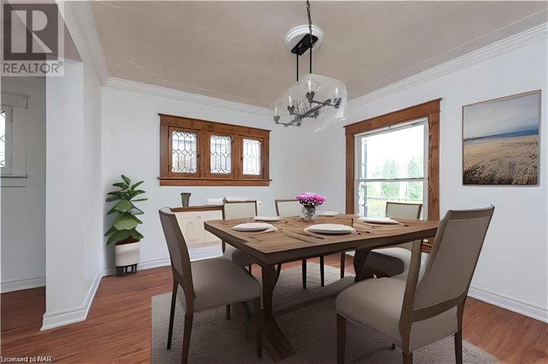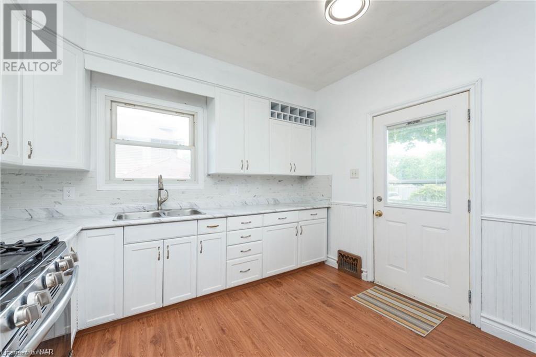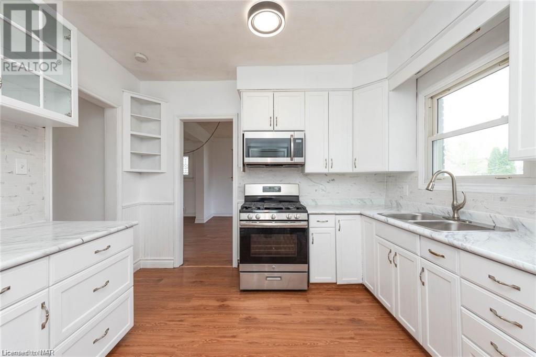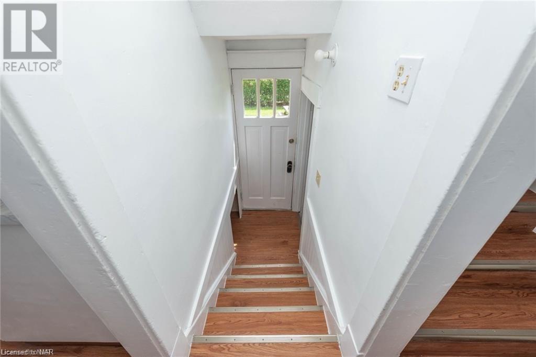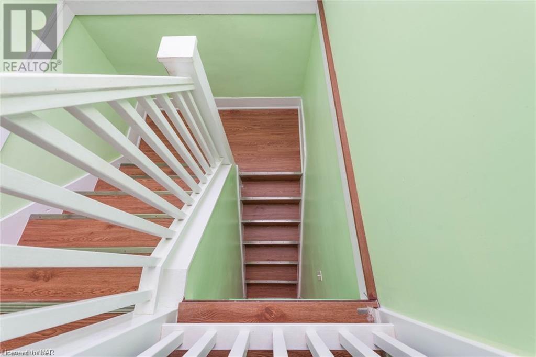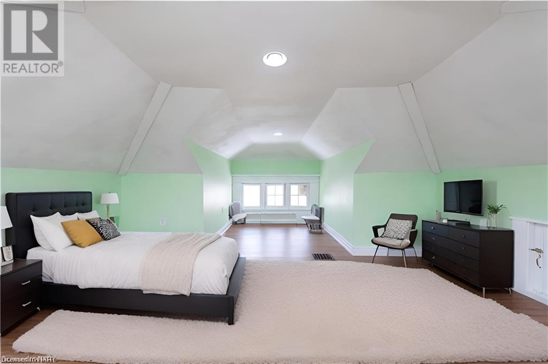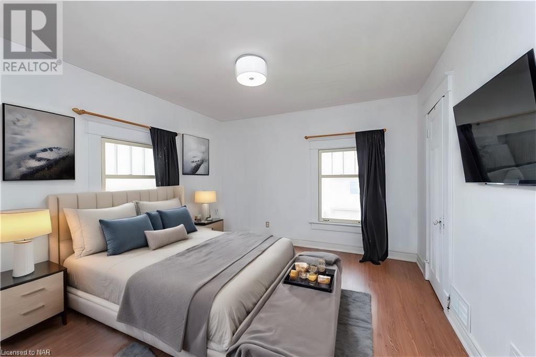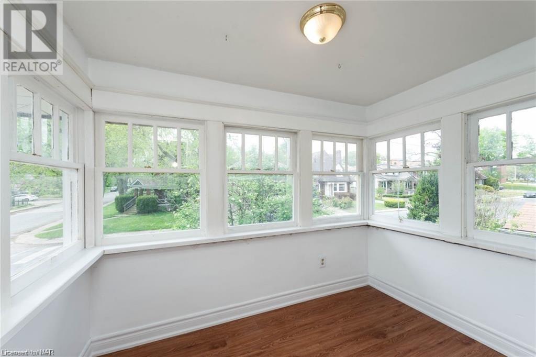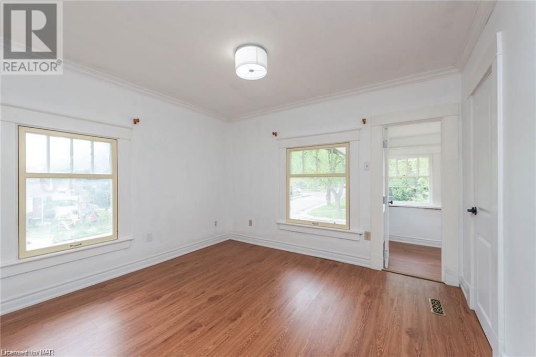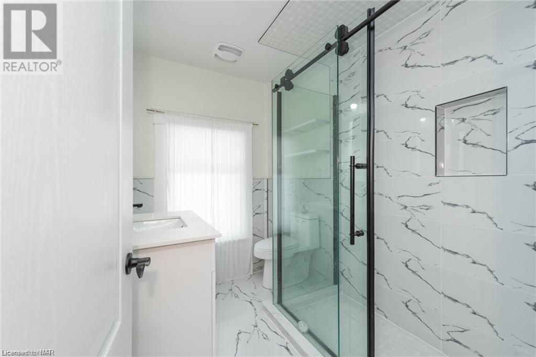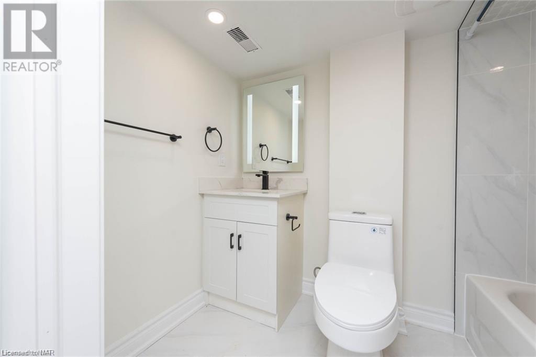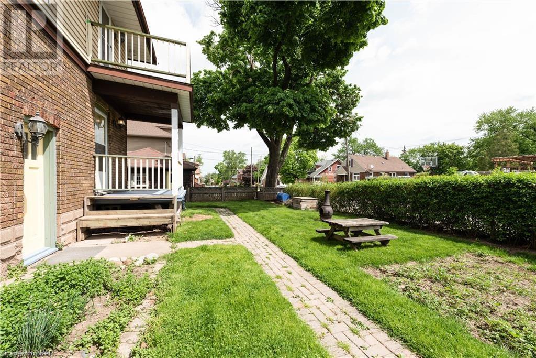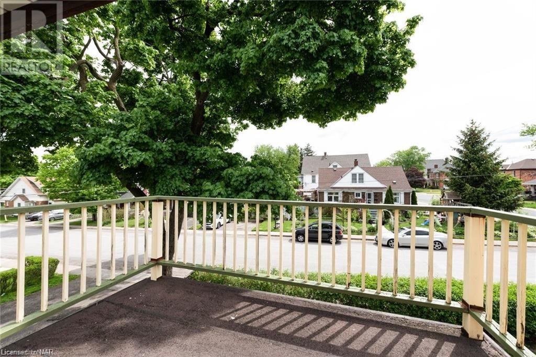4 Bedroom
2 Bathroom
2300
Central Air Conditioning
$679,000
Large 4 bed 2300 sq.ft 2.5 story lots of updates including all new flooring throughout 2 new bathrooms, all generous sized rooms, main floor office open living rm and dining rm with high ceilings lots of picture windows throughout, enclosed porch 4 large bedrooms in the upper level plus large finished attic area.Separate side entrance into the basement, corner lot with double car garage balcony off bedroom. Quite location, Close to schools, shopping, Clifton hill and Casino. Enjoy Local Golf, Wineries and excellent restaurants, all within minutes. Convenient access to Highways 406 / QEW, for access to Toronto or USA, just a short drive away.... Dont miss out on this one! (id:35868)
Property Details
|
MLS® Number
|
40539109 |
|
Property Type
|
Single Family |
|
Amenities Near By
|
Hospital, Park, Place Of Worship, Playground, Public Transit, Schools, Shopping |
|
Community Features
|
Quiet Area |
|
Equipment Type
|
Water Heater |
|
Features
|
Corner Site |
|
Parking Space Total
|
4 |
|
Rental Equipment Type
|
Water Heater |
Building
|
Bathroom Total
|
2 |
|
Bedrooms Above Ground
|
4 |
|
Bedrooms Total
|
4 |
|
Appliances
|
Refrigerator, Stove |
|
Basement Development
|
Unfinished |
|
Basement Type
|
Full (unfinished) |
|
Construction Style Attachment
|
Detached |
|
Cooling Type
|
Central Air Conditioning |
|
Exterior Finish
|
Aluminum Siding, Brick |
|
Foundation Type
|
Block |
|
Heating Fuel
|
Natural Gas |
|
Stories Total
|
3 |
|
Size Interior
|
2300 |
|
Type
|
House |
|
Utility Water
|
Municipal Water |
Parking
Land
|
Access Type
|
Highway Access, Highway Nearby |
|
Acreage
|
No |
|
Fence Type
|
Partially Fenced |
|
Land Amenities
|
Hospital, Park, Place Of Worship, Playground, Public Transit, Schools, Shopping |
|
Sewer
|
Municipal Sewage System |
|
Size Depth
|
100 Ft |
|
Size Frontage
|
50 Ft |
|
Size Total Text
|
Under 1/2 Acre |
|
Zoning Description
|
R2 |
Rooms
| Level |
Type |
Length |
Width |
Dimensions |
|
Second Level |
Bedroom |
|
|
10'9'' x 11'3'' |
|
Second Level |
Bedroom |
|
|
12'1'' x 11'3'' |
|
Second Level |
Bedroom |
|
|
10'6'' x 11'4'' |
|
Second Level |
Bedroom |
|
|
12'2'' x 11'9'' |
|
Second Level |
4pc Bathroom |
|
|
Measurements not available |
|
Third Level |
Attic |
|
|
18'0'' x 15'0'' |
|
Lower Level |
4pc Bathroom |
|
|
Measurements not available |
|
Main Level |
Porch |
|
|
15'0'' x 8'0'' |
|
Main Level |
Office |
|
|
10'3'' x 9'9'' |
|
Main Level |
Dining Room |
|
|
13'5'' x 11'5'' |
|
Main Level |
Living Room |
|
|
16'9'' x 10'5'' |
|
Main Level |
Kitchen |
|
|
11'5'' x 11'7'' |
https://www.realtor.ca/real-estate/26503551/4965-jepson-street-niagara-falls

