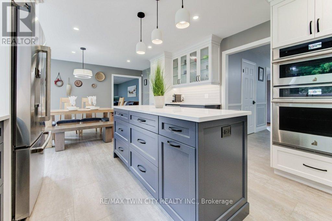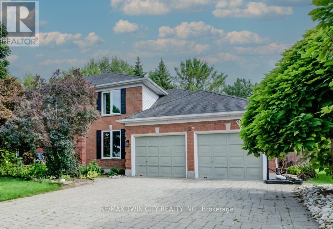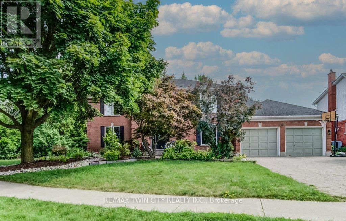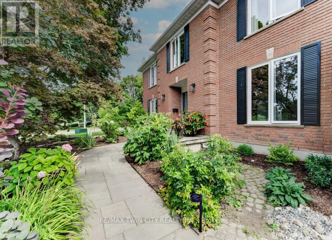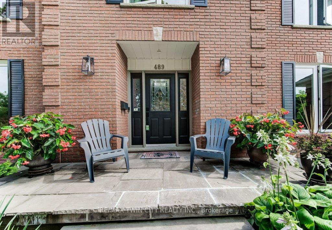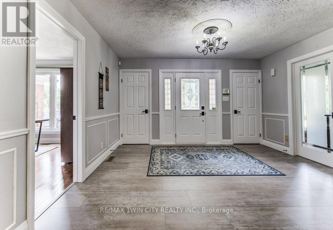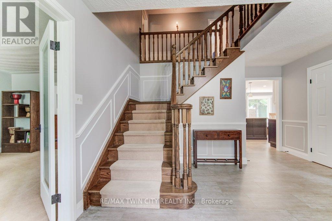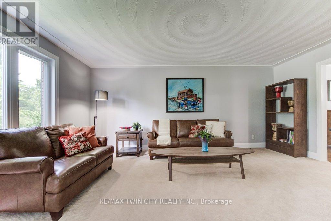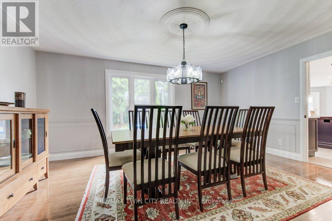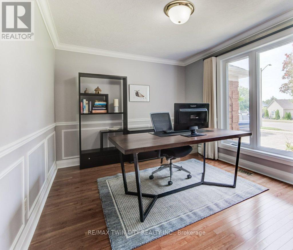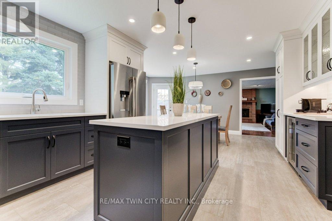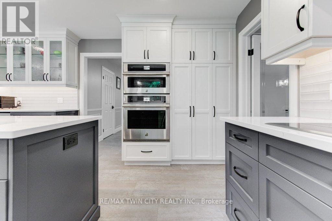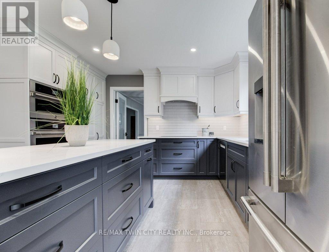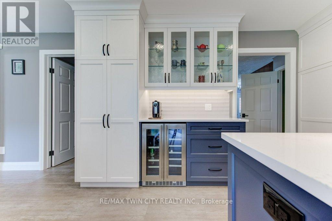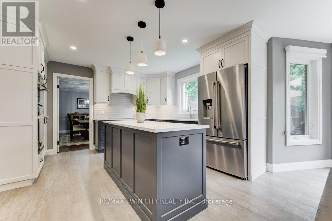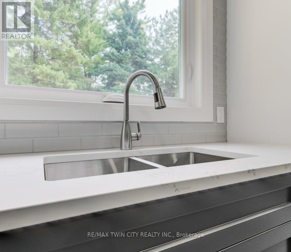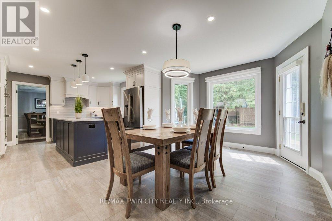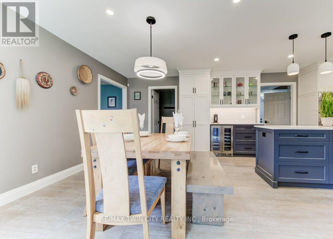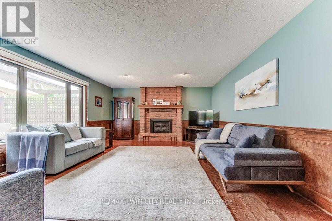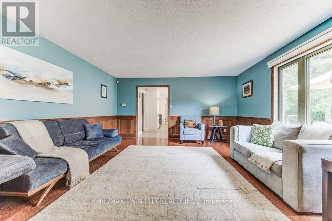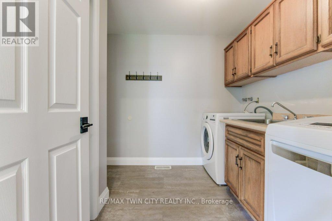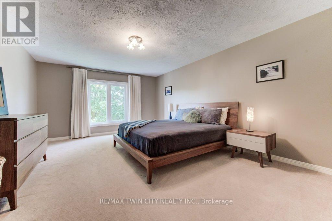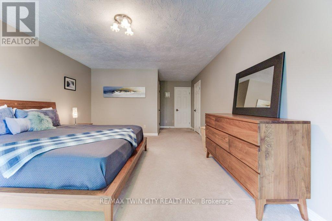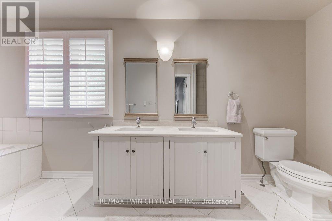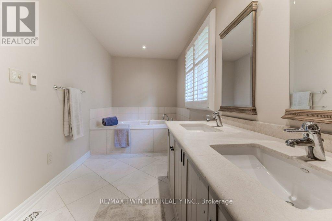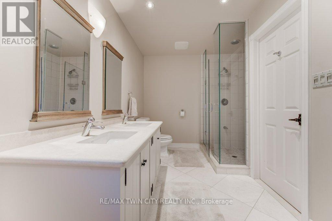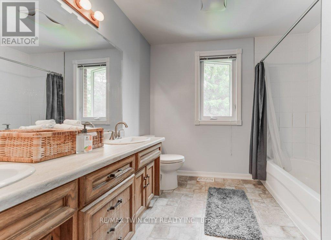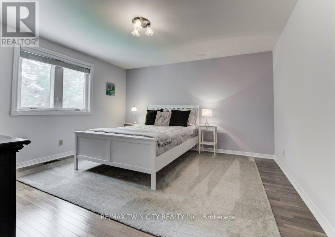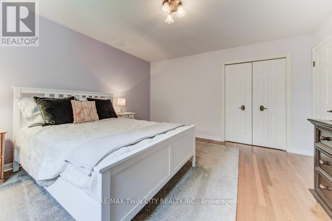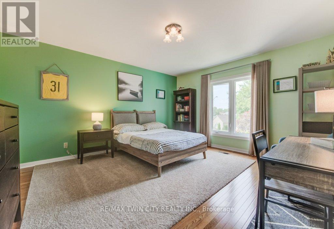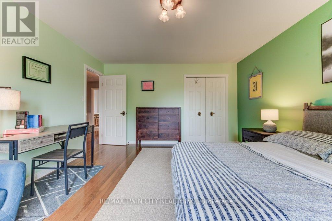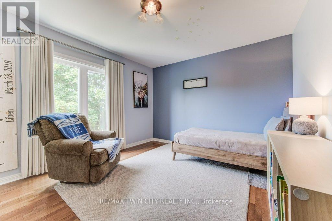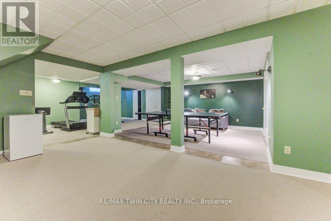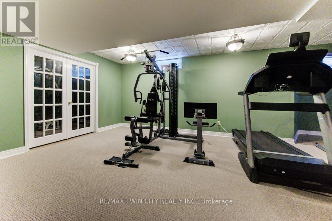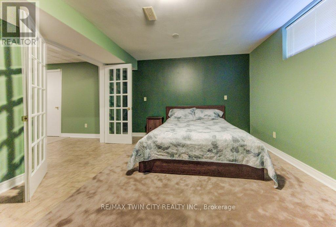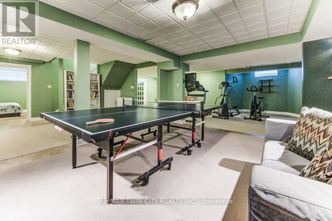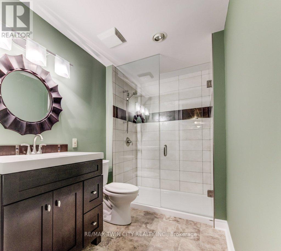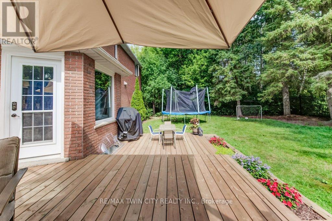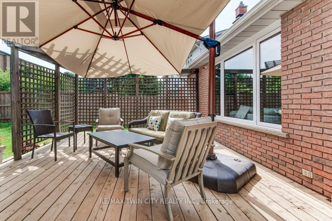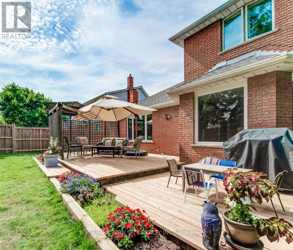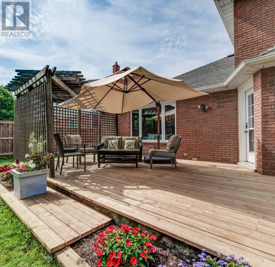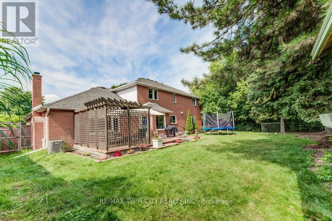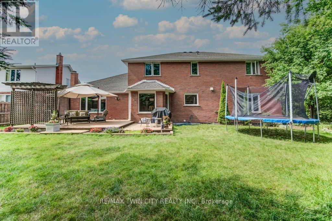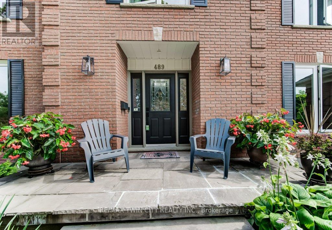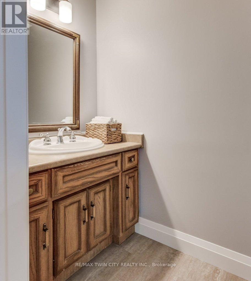5 Bedroom
4 Bathroom
3,000 - 3,500 ft2
Fireplace
Central Air Conditioning
Forced Air
$5,000 Monthly
Available for Lease 489 Branstone Drive, Available Immediately! Welcome to this beautifully maintained and fully furnished home, ideally situated in the highly sought-after Upper Beechwood neighbourhood. With 4+1 bedrooms and 4 bathrooms, this spacious and stylish property is perfect for families or professionals seeking a comfortable, turnkey living experience. Step inside to find generously sized living areas, a bright and functional kitchen featuring an eat-in area, island and a convenient walkout to a large, private backyard with a lovely two-tier deck perfect for entertaining or relaxing outdoors. The fully finished basement adds incredible value, offering an additional bedroom, a modern 3-piece bathroom, a games area, a cozy recreation room and an exercise space. Upstairs, you'll find four spacious bedrooms, including a luxurious primary suite with a 5-piece ensuite featuring double sinks and a relaxing soaker tub. Additional features include: fully furnished throughout, ample parking: 4-car driveway + large double garage, quiet, tree-lined street and close to top-rated schools, parks, trails and all amenities in Waterloos west end. Don't miss your chance to live in one of Waterloos most desirable neighbourhoods! (id:61215)
Property Details
|
MLS® Number
|
X12333573 |
|
Property Type
|
Single Family |
|
Amenities Near By
|
Park, Public Transit, Schools |
|
Parking Space Total
|
4 |
Building
|
Bathroom Total
|
4 |
|
Bedrooms Above Ground
|
5 |
|
Bedrooms Total
|
5 |
|
Age
|
31 To 50 Years |
|
Amenities
|
Fireplace(s) |
|
Appliances
|
Garage Door Opener Remote(s), Dishwasher, Dryer, Microwave, Stove, Washer, Window Coverings, Refrigerator |
|
Basement Development
|
Finished |
|
Basement Type
|
N/a (finished) |
|
Construction Style Attachment
|
Detached |
|
Cooling Type
|
Central Air Conditioning |
|
Exterior Finish
|
Aluminum Siding, Brick |
|
Fireplace Present
|
Yes |
|
Fireplace Total
|
1 |
|
Foundation Type
|
Poured Concrete |
|
Half Bath Total
|
1 |
|
Heating Fuel
|
Natural Gas |
|
Heating Type
|
Forced Air |
|
Stories Total
|
2 |
|
Size Interior
|
3,000 - 3,500 Ft2 |
|
Type
|
House |
|
Utility Water
|
Municipal Water |
Parking
Land
|
Acreage
|
No |
|
Land Amenities
|
Park, Public Transit, Schools |
|
Sewer
|
Sanitary Sewer |
|
Size Frontage
|
108 Ft ,8 In |
|
Size Irregular
|
108.7 Ft |
|
Size Total Text
|
108.7 Ft |
Rooms
| Level |
Type |
Length |
Width |
Dimensions |
|
Second Level |
Primary Bedroom |
4.09 m |
7.32 m |
4.09 m x 7.32 m |
|
Second Level |
Bathroom |
2.79 m |
2.9 m |
2.79 m x 2.9 m |
|
Second Level |
Bedroom |
4.01 m |
4.22 m |
4.01 m x 4.22 m |
|
Second Level |
Bedroom |
4.01 m |
4.52 m |
4.01 m x 4.52 m |
|
Second Level |
Bedroom |
3.43 m |
3.96 m |
3.43 m x 3.96 m |
|
Second Level |
Bathroom |
1.98 m |
5.44 m |
1.98 m x 5.44 m |
|
Basement |
Recreational, Games Room |
9 m |
8.29 m |
9 m x 8.29 m |
|
Basement |
Bedroom |
3.87 m |
3.74 m |
3.87 m x 3.74 m |
|
Basement |
Exercise Room |
3.87 m |
4.5 m |
3.87 m x 4.5 m |
|
Basement |
Bathroom |
1.76 m |
2.96 m |
1.76 m x 2.96 m |
|
Basement |
Games Room |
6.12 m |
4.08 m |
6.12 m x 4.08 m |
|
Main Level |
Office |
4.04 m |
3.05 m |
4.04 m x 3.05 m |
|
Main Level |
Living Room |
5.49 m |
4.06 m |
5.49 m x 4.06 m |
|
Main Level |
Dining Room |
3.96 m |
5.18 m |
3.96 m x 5.18 m |
|
Main Level |
Family Room |
4.78 m |
6.25 m |
4.78 m x 6.25 m |
|
Main Level |
Kitchen |
7.14 m |
5.18 m |
7.14 m x 5.18 m |
|
Main Level |
Laundry Room |
2.34 m |
2.11 m |
2.34 m x 2.11 m |
https://www.realtor.ca/real-estate/28710055/489-branstone-drive-waterloo

