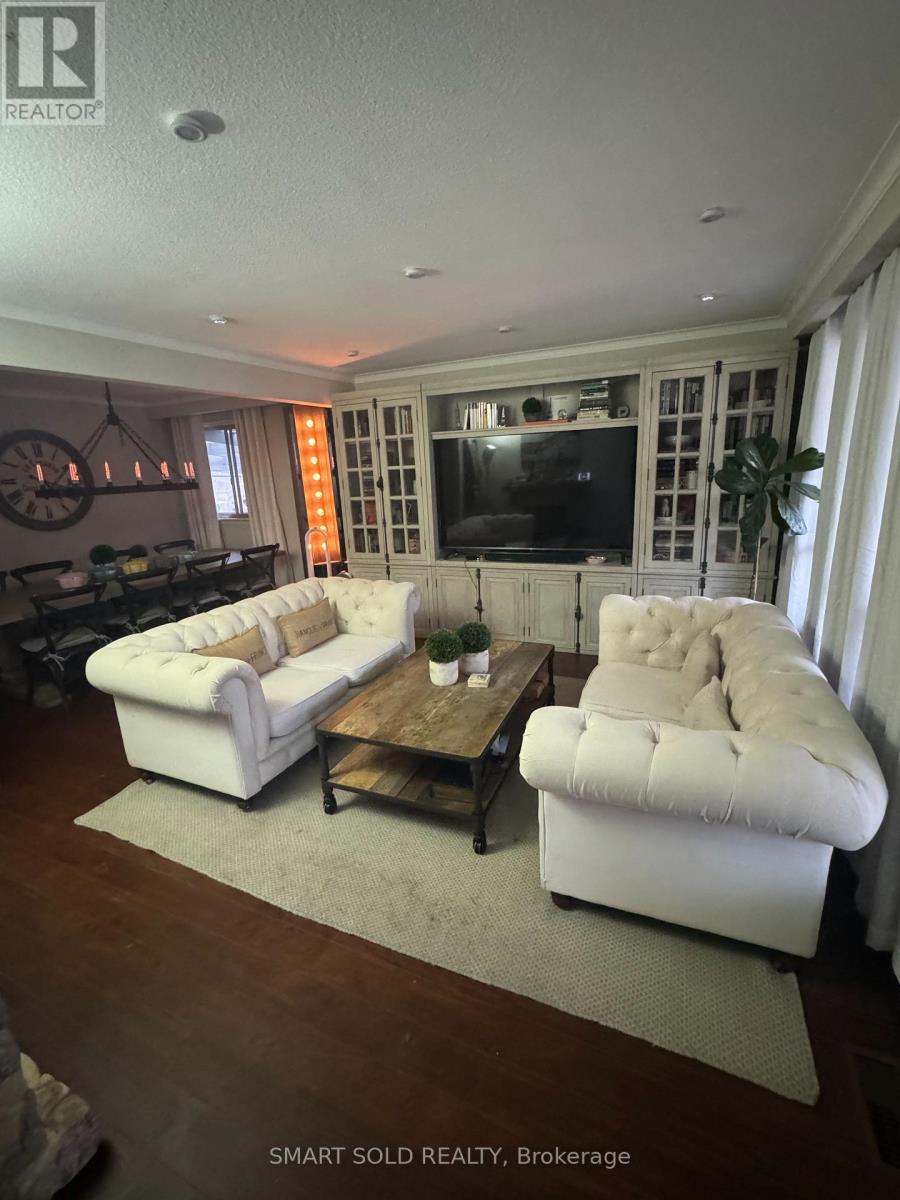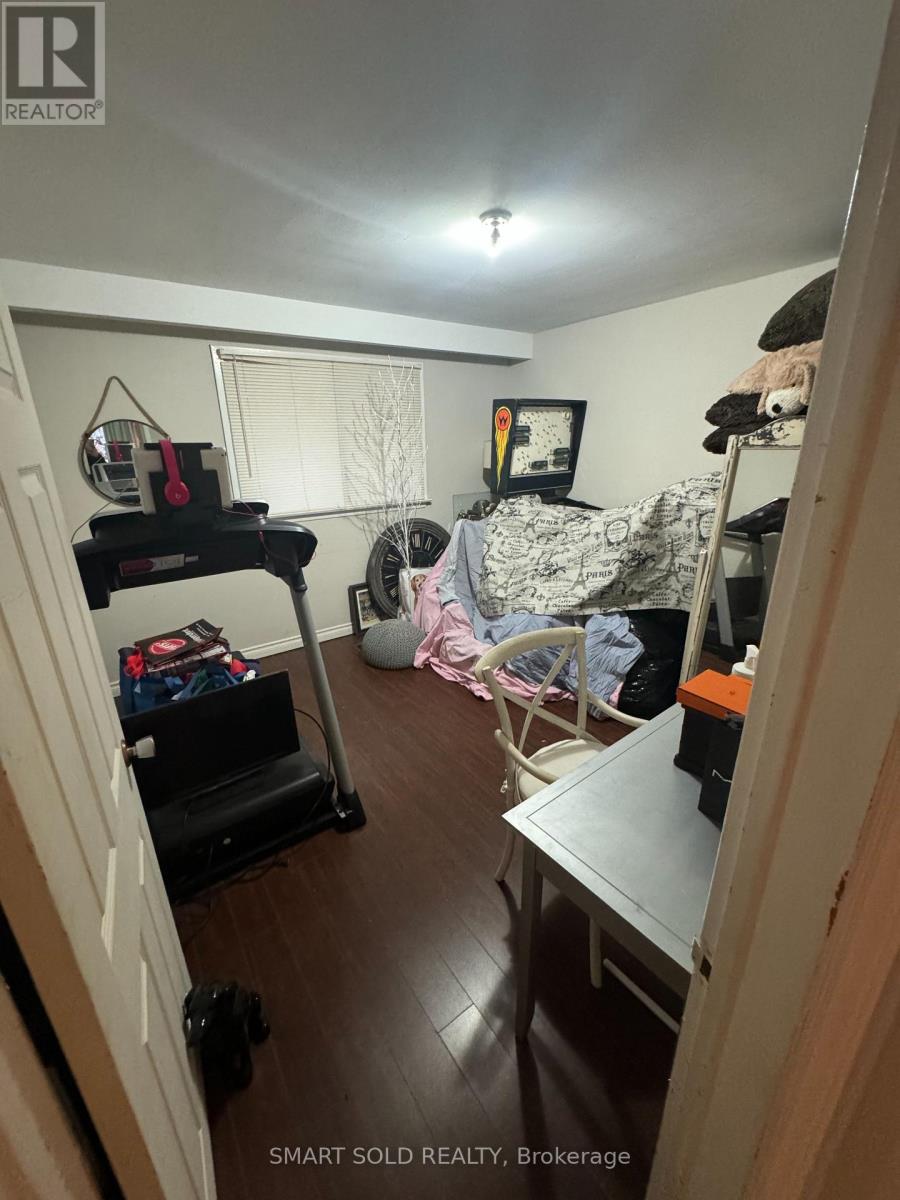482 Ruth Avenue N
Toronto, Ontario M2M 2J3
5 Bedroom
2 Bathroom
1,100 - 1,500 ft2
Bungalow
Central Air Conditioning
Forced Air
$1,600,000
Welcome To This Gorgeous 3-bedroom Bungalow Situated In A Sought-After Family Neighbourhood Of C14 Newtownbrook, Sat On A Mature 60ft x 150ft Land. Great Opportunity For Future Expansion Or Live As Is. South-Facing Living Room Has Abundant Natural Light. Basement With Separate Entrance Make It Perfect For In-laws Or Generating Extra Rental Income. Easy Access To All Amenities- TTC, Finch Station, Malls, Great Schools, Parks And More. (id:61215)
Property Details
MLS® Number
C12049076
Property Type
Single Family
Neigbourhood
Newtonbrook East
Community Name
Newtonbrook East
Equipment Type
Water Heater
Parking Space Total
6
Rental Equipment Type
Water Heater
Building
Bathroom Total
2
Bedrooms Above Ground
3
Bedrooms Below Ground
2
Bedrooms Total
5
Appliances
Water Heater
Architectural Style
Bungalow
Basement Development
Finished
Basement Features
Separate Entrance
Basement Type
N/a (finished)
Construction Style Attachment
Detached
Cooling Type
Central Air Conditioning
Exterior Finish
Brick
Flooring Type
Laminate, Hardwood
Foundation Type
Poured Concrete
Heating Fuel
Natural Gas
Heating Type
Forced Air
Stories Total
1
Size Interior
1,100 - 1,500 Ft2
Type
House
Utility Water
Municipal Water
Parking
Land
Acreage
No
Sewer
Sanitary Sewer
Size Depth
150 Ft ,1 In
Size Frontage
60 Ft ,1 In
Size Irregular
60.1 X 150.1 Ft
Size Total Text
60.1 X 150.1 Ft
Rooms
Level
Type
Length
Width
Dimensions
Basement
Bedroom
6.1 m
3.45 m
6.1 m x 3.45 m
Basement
Bedroom 2
6.96 m
3.37 m
6.96 m x 3.37 m
Ground Level
Living Room
4.5 m
6.58 m
4.5 m x 6.58 m
Ground Level
Kitchen
2.47 m
4.92 m
2.47 m x 4.92 m
Ground Level
Bedroom
3.65 m
3.45 m
3.65 m x 3.45 m
Ground Level
Bedroom 2
3.3 m
2.86 m
3.3 m x 2.86 m
Ground Level
Bedroom 3
3.34 m
4.08 m
3.34 m x 4.08 m
https://www.realtor.ca/real-estate/28091413/482-ruth-avenue-n-toronto-newtonbrook-east-newtonbrook-east






















