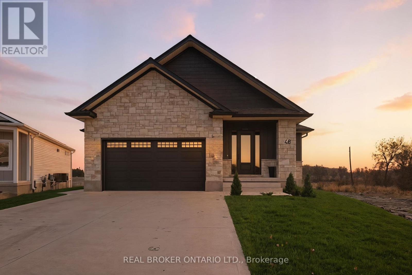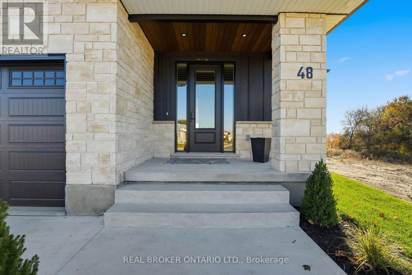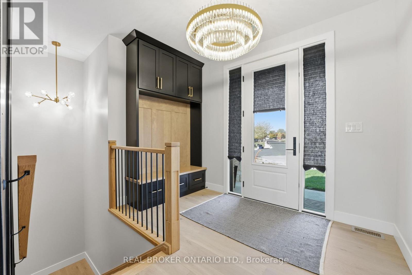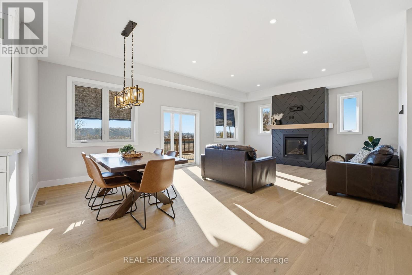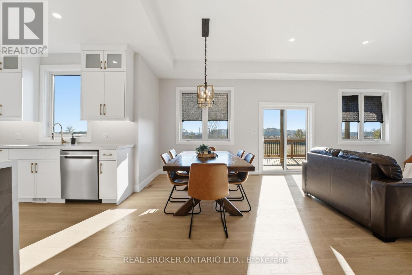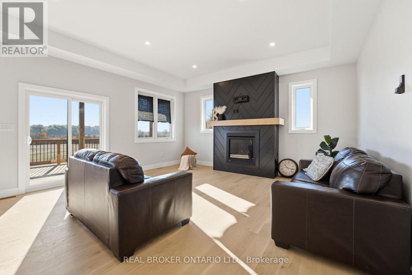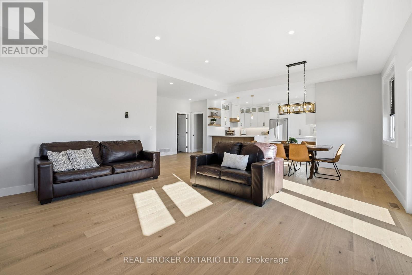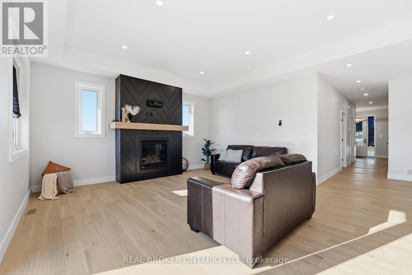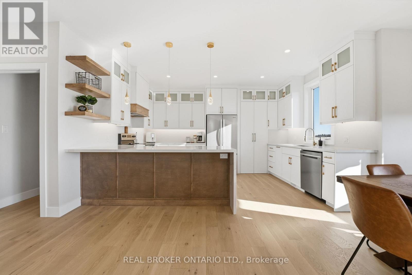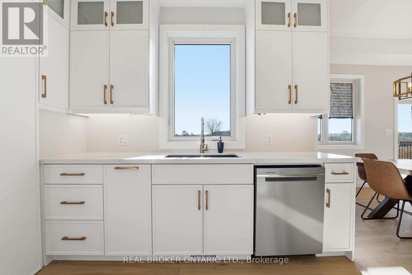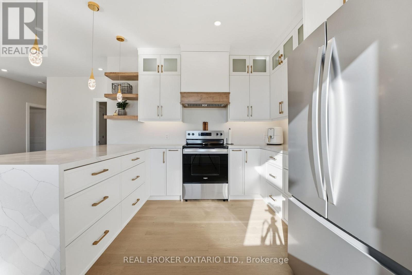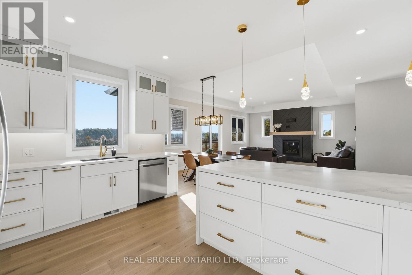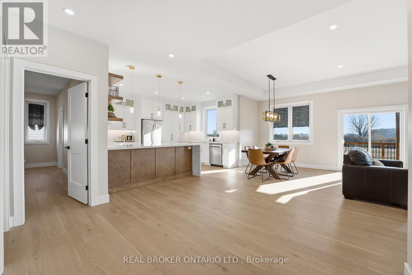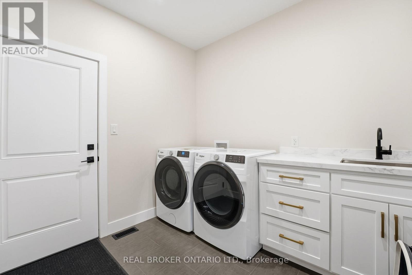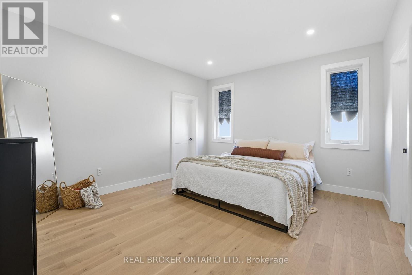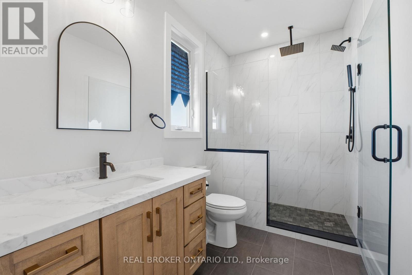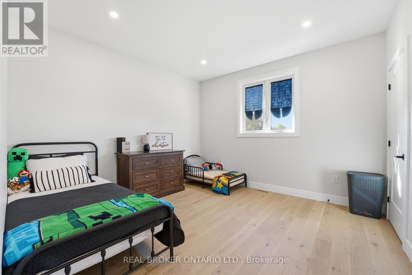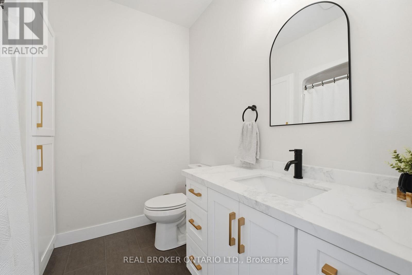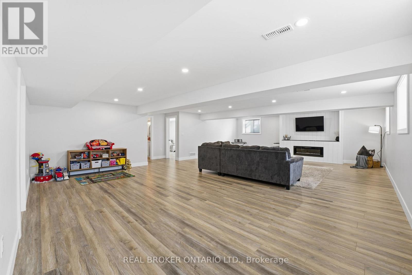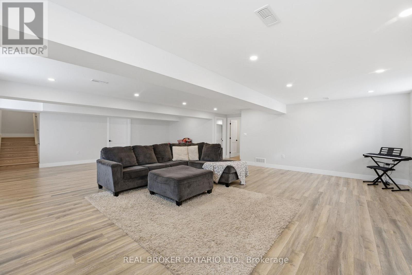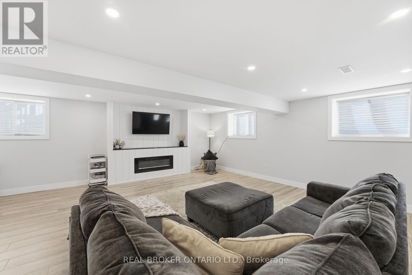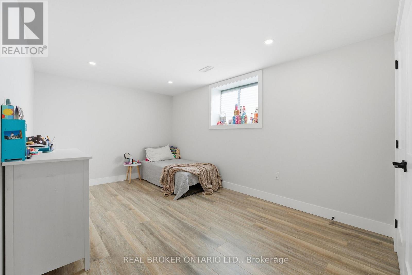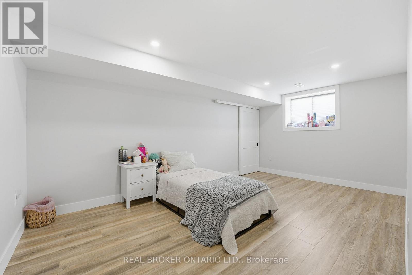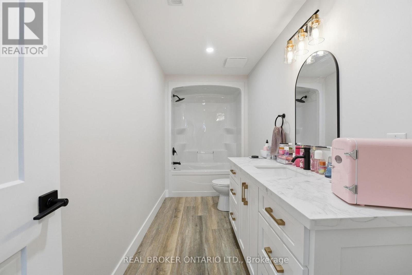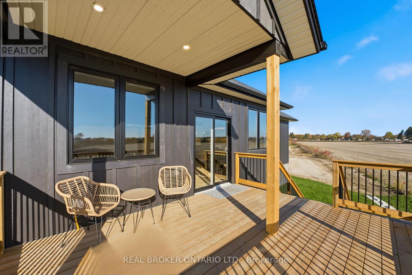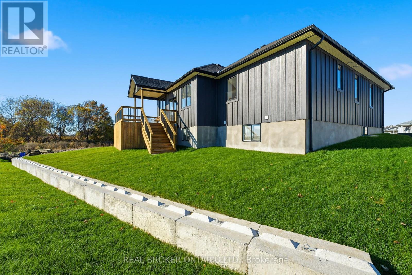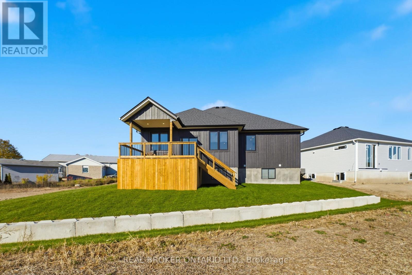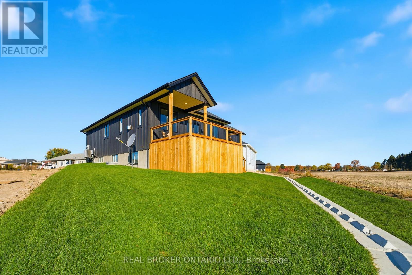5 Bedroom
3 Bathroom
1,100 - 1,500 ft2
Bungalow
Central Air Conditioning
Forced Air
$775,000
Welcome to this stunning newly-built bungalow that blends timeless craftsmanship with modern luxury. Featuring a striking stone and Hardie board exterior, this home offers impressive curb appeal and refined style from the moment you arrive. Step inside to a bright and inviting foyer, complete with custom built-in cabinetry and coat hooks, setting the tone for thoughtful design throughout. The open-concept main living space is perfect for both relaxing and entertaining, anchored by a gorgeous shiplap fireplace that serves as the centerpiece of the room. The dining area seamlessly flows from the living space, with patio doors leading to the back deck-ideal for summer evenings and outdoor gatherings. The chef-inspired kitchen showcases floor-to-ceiling white cabinetry, brushed gold hardware, stainless steel appliances, and ample storage, creating both beauty and functionality in every detail. The spacious primary suite offers a serene retreat, featuring a walk-in closet and a private 3-piece ensuite. A second main-floor bedroom and a stylish 4-piece bathroom provide comfort and convenience for family or guests. The fully finished lower level expands the living space with a large recreation room, complete with another shiplap fireplace, perfect for cozy movie nights or gatherings. Two additional bedrooms and a 4-piece bathroom make this level ideal for extended family, guests, or a home office setup. Every inch of this home has been thoughtfully designed with high-end finishes and quality craftsmanship, offering the perfect blend of modern elegance and everyday comfort. (id:61215)
Property Details
|
MLS® Number
|
X12521154 |
|
Property Type
|
Single Family |
|
Community Name
|
Aylmer |
|
Parking Space Total
|
5 |
Building
|
Bathroom Total
|
3 |
|
Bedrooms Above Ground
|
3 |
|
Bedrooms Below Ground
|
2 |
|
Bedrooms Total
|
5 |
|
Appliances
|
Water Heater, Dishwasher, Dryer, Stove, Washer, Refrigerator |
|
Architectural Style
|
Bungalow |
|
Basement Development
|
Finished |
|
Basement Type
|
Full (finished) |
|
Construction Style Attachment
|
Detached |
|
Cooling Type
|
Central Air Conditioning |
|
Exterior Finish
|
Stone |
|
Foundation Type
|
Poured Concrete |
|
Heating Fuel
|
Natural Gas |
|
Heating Type
|
Forced Air |
|
Stories Total
|
1 |
|
Size Interior
|
1,100 - 1,500 Ft2 |
|
Type
|
House |
|
Utility Water
|
Municipal Water |
Parking
Land
|
Acreage
|
No |
|
Sewer
|
Sanitary Sewer |
|
Size Depth
|
139 Ft |
|
Size Frontage
|
36 Ft ,3 In |
|
Size Irregular
|
36.3 X 139 Ft |
|
Size Total Text
|
36.3 X 139 Ft |
Rooms
| Level |
Type |
Length |
Width |
Dimensions |
|
Basement |
Bedroom |
5.36 m |
3.02 m |
5.36 m x 3.02 m |
|
Basement |
Recreational, Games Room |
7.67 m |
10.54 m |
7.67 m x 10.54 m |
|
Basement |
Utility Room |
3.35 m |
4.09 m |
3.35 m x 4.09 m |
|
Basement |
Bedroom |
5.03 m |
2.95 m |
5.03 m x 2.95 m |
|
Basement |
Bathroom |
3.89 m |
1.55 m |
3.89 m x 1.55 m |
|
Main Level |
Foyer |
3.45 m |
2.77 m |
3.45 m x 2.77 m |
|
Main Level |
Bathroom |
2.31 m |
2.24 m |
2.31 m x 2.24 m |
|
Main Level |
Bedroom |
3.45 m |
3.53 m |
3.45 m x 3.53 m |
|
Main Level |
Laundry Room |
2.72 m |
2.82 m |
2.72 m x 2.82 m |
|
Main Level |
Living Room |
6.55 m |
6.88 m |
6.55 m x 6.88 m |
|
Main Level |
Kitchen |
3.56 m |
4.37 m |
3.56 m x 4.37 m |
|
Main Level |
Primary Bedroom |
5.36 m |
4.17 m |
5.36 m x 4.17 m |
|
Main Level |
Bathroom |
1.8 m |
2.82 m |
1.8 m x 2.82 m |
Utilities
|
Cable
|
Available |
|
Electricity
|
Available |
|
Sewer
|
Available |
https://www.realtor.ca/real-estate/29079670/48-rebecca-drive-aylmer-aylmer

