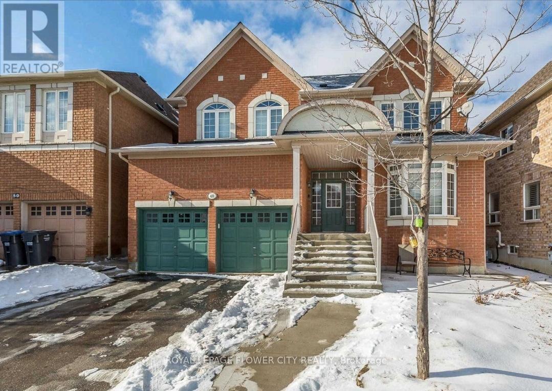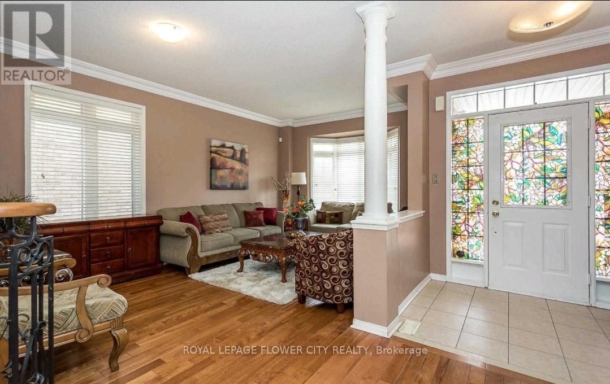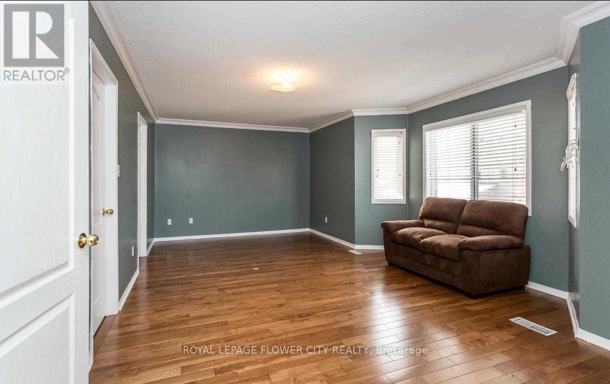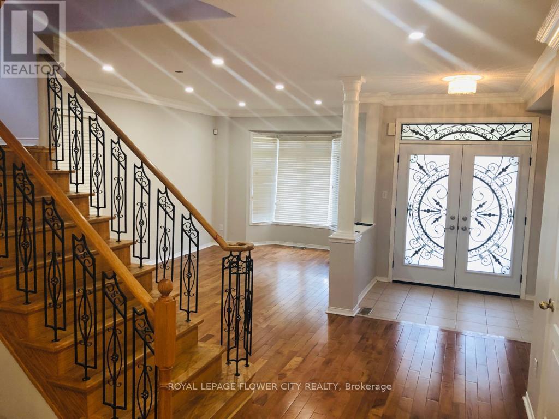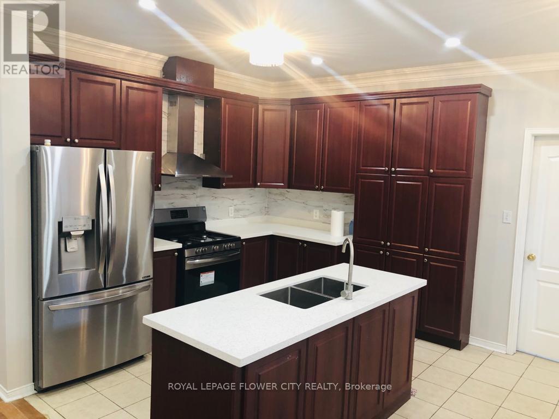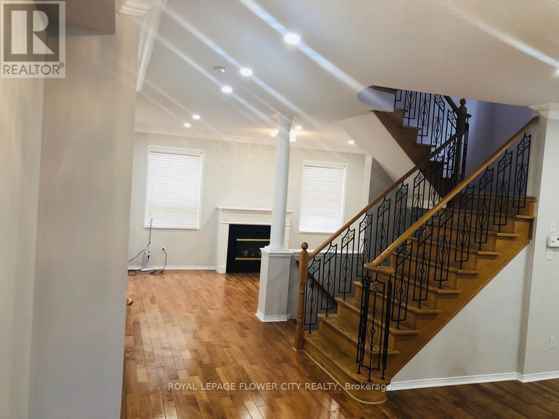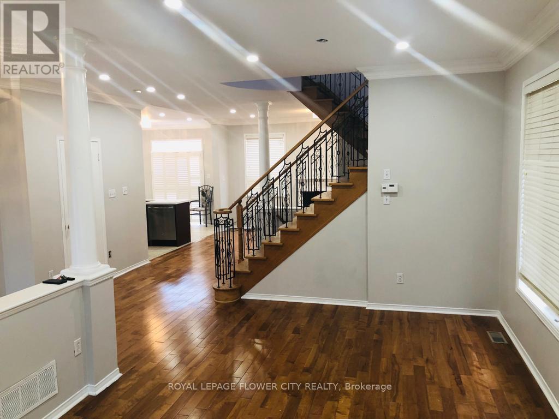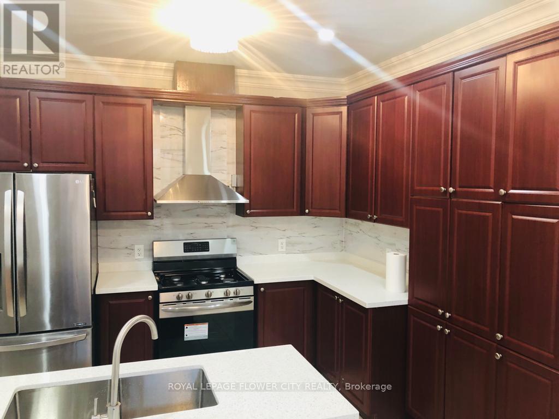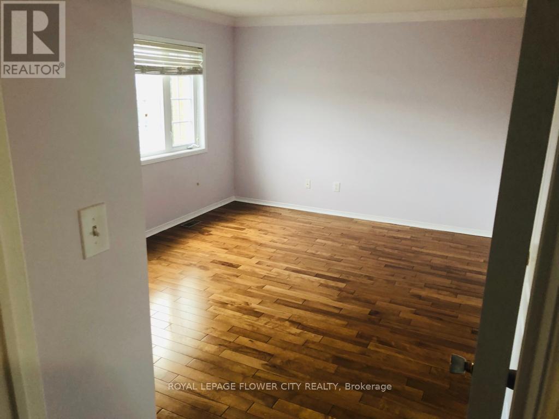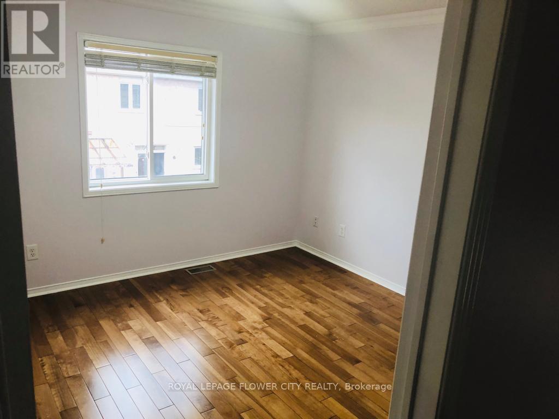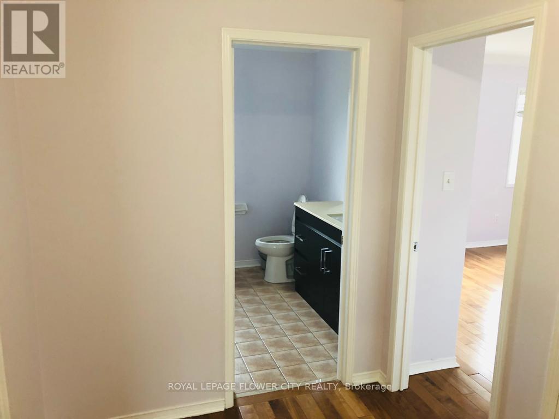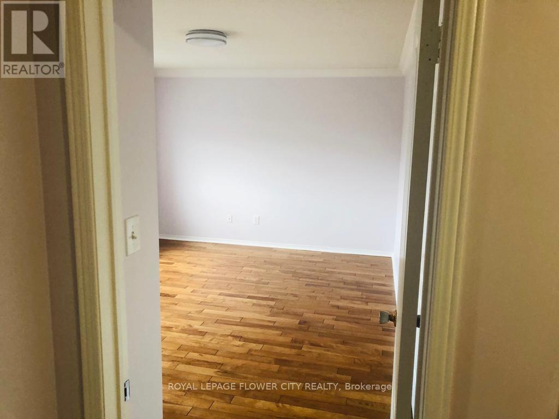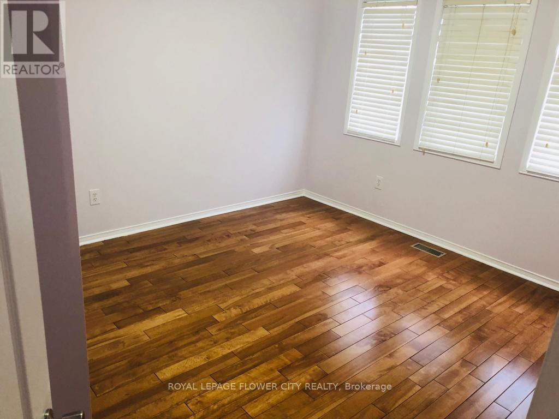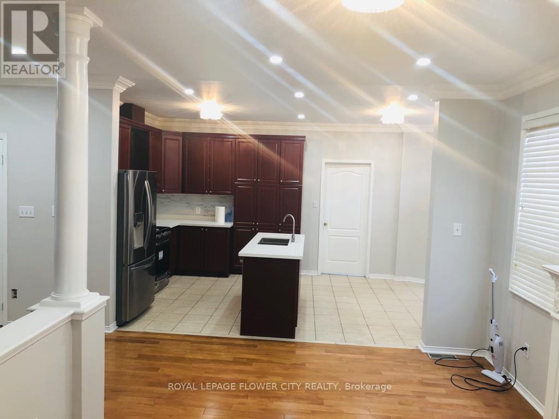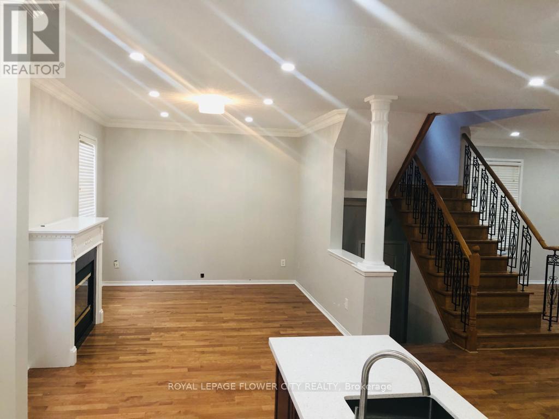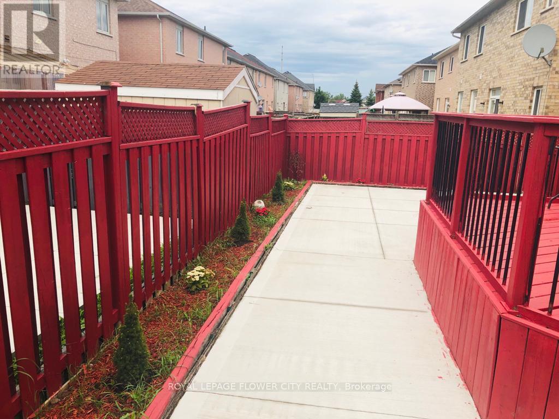48 Northface Crescent
Brampton, Ontario L6R 3M6
4 Bedroom
3 Bathroom
2,000 - 2,500 ft2
Central Air Conditioning
Forced Air
$3,600 Monthly
Absolute Gorgeous upgraded 4 bedroom 3 bath Detached house(Upper Level), located in High Demand community. Hardwood Upgraded, Kitchen Quartz Counters, High End Appliances, Spacious Bedrooms, 2 Full Bath Upstairs !!. Excellent Location and close to all amenities. (id:61215)
Property Details
MLS® Number
W12328130
Property Type
Single Family
Community Name
Sandringham-Wellington
Parking Space Total
4
Structure
Deck
View Type
View
Building
Bathroom Total
3
Bedrooms Above Ground
4
Bedrooms Total
4
Age
16 To 30 Years
Construction Style Attachment
Detached
Cooling Type
Central Air Conditioning
Exterior Finish
Brick Facing
Fire Protection
Alarm System
Foundation Type
Concrete
Heating Fuel
Natural Gas
Heating Type
Forced Air
Stories Total
2
Size Interior
2,000 - 2,500 Ft2
Type
House
Utility Water
Municipal Water
Parking
Land
Acreage
No
Size Depth
86 Ft ,1 In
Size Frontage
45 Ft
Size Irregular
45 X 86.1 Ft
Size Total Text
45 X 86.1 Ft|under 1/2 Acre
Rooms
Level
Type
Length
Width
Dimensions
Second Level
Primary Bedroom
6.34 m
3.36 m
6.34 m x 3.36 m
Second Level
Bedroom 2
4.57 m
3.48 m
4.57 m x 3.48 m
Second Level
Bedroom 3
3.47 m
3.47 m
3.47 m x 3.47 m
Second Level
Bedroom 4
3.48 m
3.47 m
3.48 m x 3.47 m
Main Level
Living Room
5.33 m
3.36 m
5.33 m x 3.36 m
Main Level
Dining Room
5.33 m
3.36 m
5.33 m x 3.36 m
Main Level
Kitchen
5.49 m
3.33 m
5.49 m x 3.33 m
Main Level
Eating Area
5.49 m
3.33 m
5.49 m x 3.33 m
Main Level
Family Room
5.28 m
3.33 m
5.28 m x 3.33 m
Utilities
Cable
Available
Electricity
Available
Sewer
Available
https://www.realtor.ca/real-estate/28698123/48-northface-crescent-brampton-sandringham-wellington-sandringham-wellington

