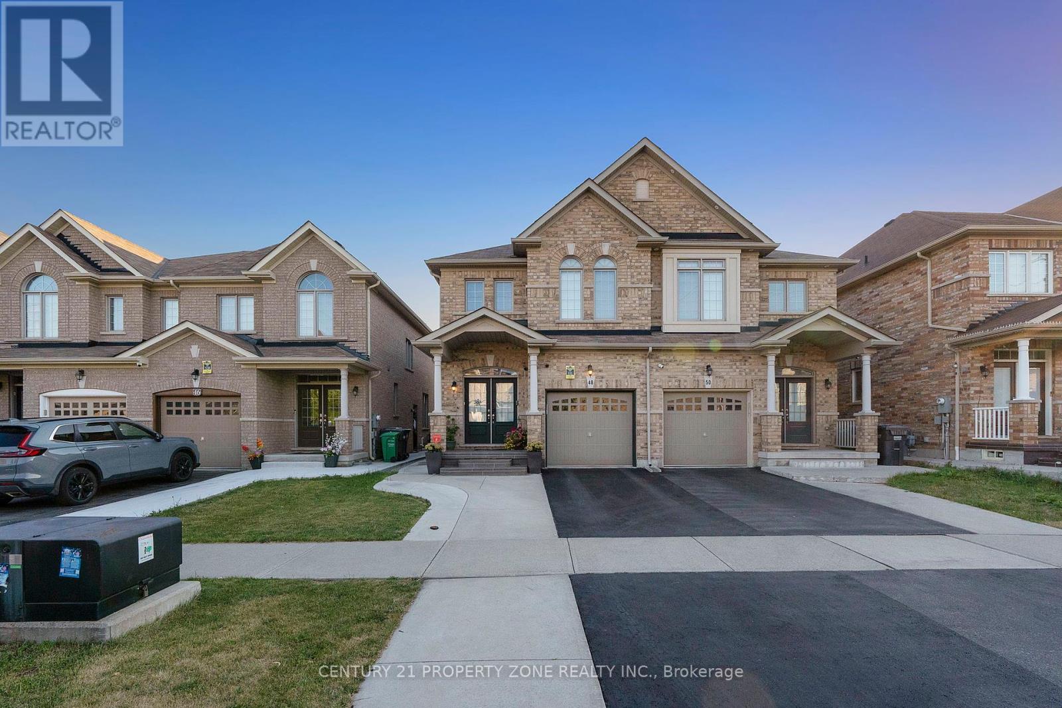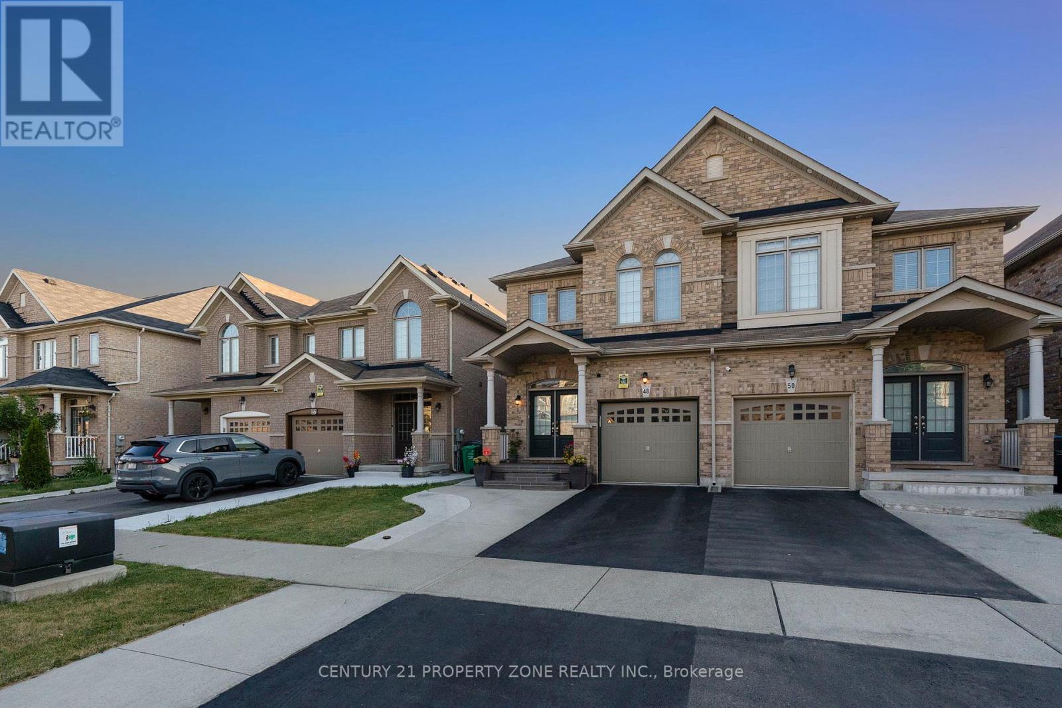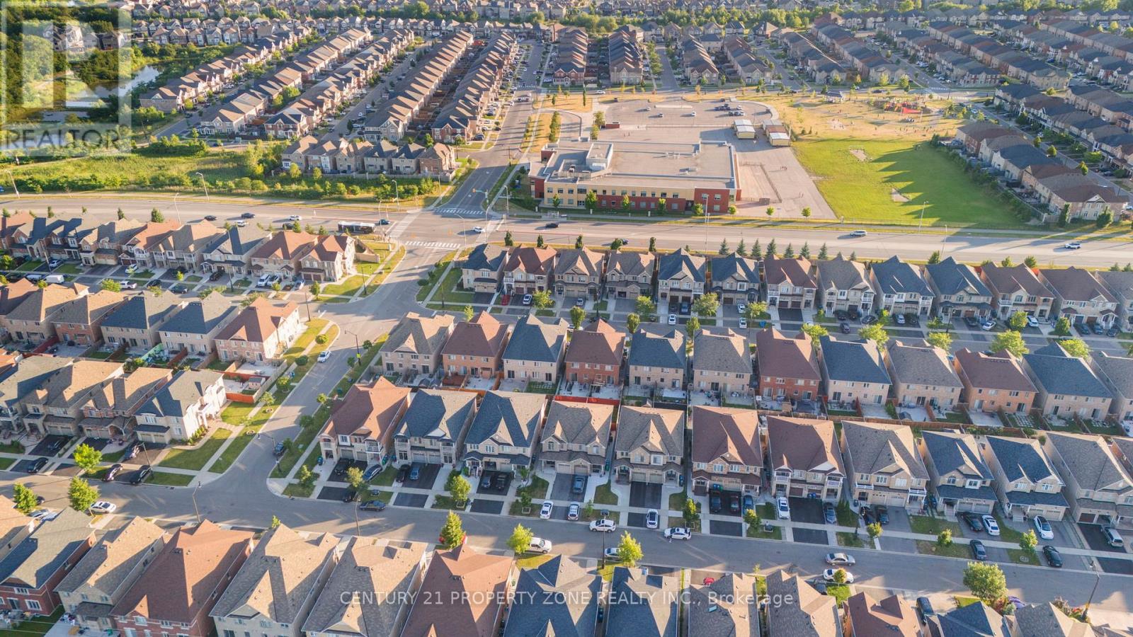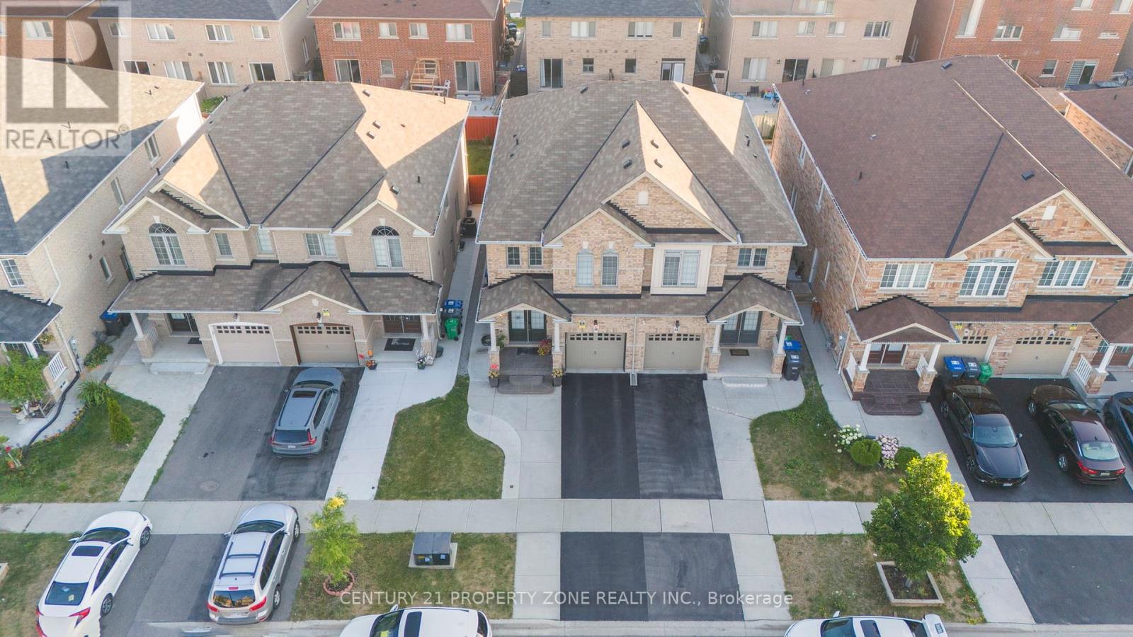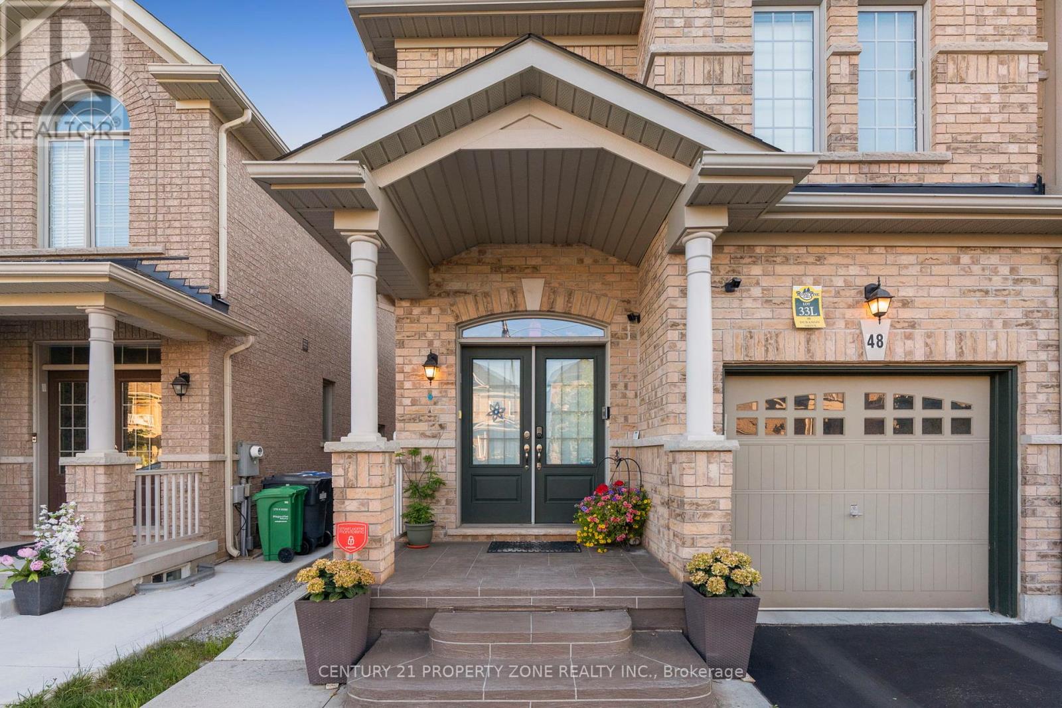Team Finora | Dan Kate and Jodie Finora | Niagara's Top Realtors | ReMax Niagara Realty Ltd.
48 Durango Drive Brampton, Ontario L6X 5H3
3 Bedroom
4 Bathroom
1,500 - 2,000 ft2
Fireplace
Central Air Conditioning
Forced Air
Landscaped
$999,999
Welcome to 48 Durango Drive a beautifully upgraded 2-storey semi in the prestigious Credit Valley community. This home features a modern kitchen with stainless steel appliances, gas range, and quartz counters, hardwood floors throughout, pot lights, a cozy gas fireplace, and no carpet. Enjoy a private backyard , upgraded laundry, and custom window coverings. Located near top-rated schools and all amenities perfect for families or first-time buyers. Don't Miss the opportunity before it goes!! (id:61215)
Property Details
| MLS® Number | W12308636 |
| Property Type | Single Family |
| Community Name | Credit Valley |
| Amenities Near By | Park, Place Of Worship, Public Transit, Schools |
| Equipment Type | Water Heater - Gas, Water Heater |
| Features | Carpet Free |
| Parking Space Total | 4 |
| Rental Equipment Type | Water Heater - Gas, Water Heater |
Building
| Bathroom Total | 4 |
| Bedrooms Above Ground | 3 |
| Bedrooms Total | 3 |
| Amenities | Fireplace(s) |
| Appliances | Window Coverings |
| Basement Development | Finished |
| Basement Features | Separate Entrance |
| Basement Type | N/a (finished) |
| Construction Style Attachment | Semi-detached |
| Cooling Type | Central Air Conditioning |
| Exterior Finish | Brick |
| Fire Protection | Security System, Smoke Detectors |
| Fireplace Present | Yes |
| Fireplace Total | 1 |
| Foundation Type | Concrete |
| Half Bath Total | 1 |
| Heating Fuel | Natural Gas |
| Heating Type | Forced Air |
| Stories Total | 2 |
| Size Interior | 1,500 - 2,000 Ft2 |
| Type | House |
| Utility Water | Municipal Water |
Parking
| Attached Garage | |
| Garage |
Land
| Acreage | No |
| Land Amenities | Park, Place Of Worship, Public Transit, Schools |
| Landscape Features | Landscaped |
| Sewer | Sanitary Sewer |
| Size Depth | 105 Ft |
| Size Frontage | 23 Ft ,9 In |
| Size Irregular | 23.8 X 105 Ft ; East Facing Home |
| Size Total Text | 23.8 X 105 Ft ; East Facing Home |
Rooms
| Level | Type | Length | Width | Dimensions |
|---|---|---|---|---|
| Second Level | Primary Bedroom | Measurements not available | ||
| Second Level | Bedroom 2 | Measurements not available | ||
| Second Level | Bedroom 3 | Measurements not available | ||
| Main Level | Great Room | 5.82 m | 2.77 m | 5.82 m x 2.77 m |
| Main Level | Living Room | 3.29 m | 2.56 m | 3.29 m x 2.56 m |
| Main Level | Kitchen | 5.61 m | 3.05 m | 5.61 m x 3.05 m |
| Main Level | Dining Room | 5.61 m | 3.05 m | 5.61 m x 3.05 m |
https://www.realtor.ca/real-estate/28656489/48-durango-drive-brampton-credit-valley-credit-valley

