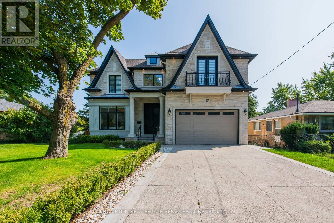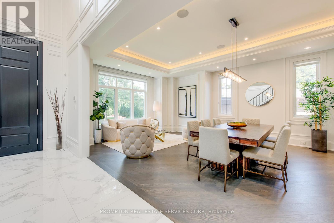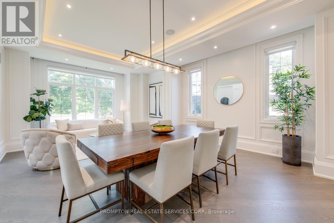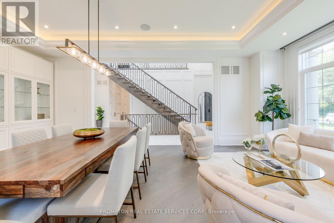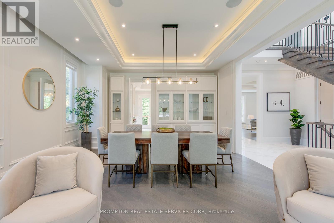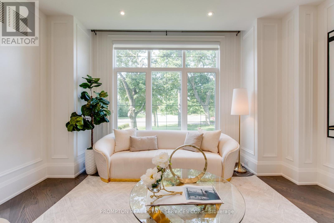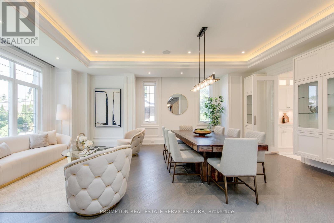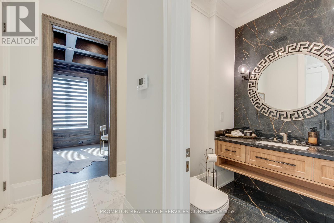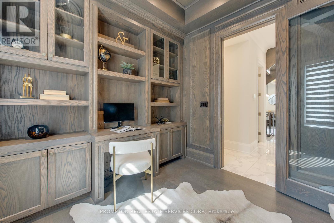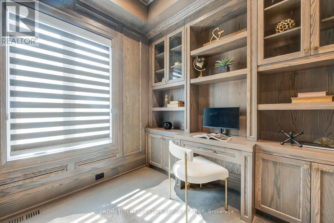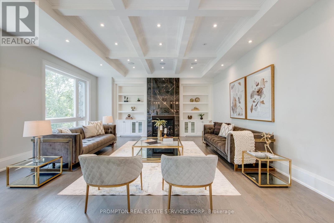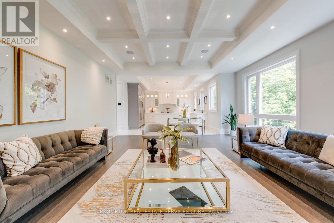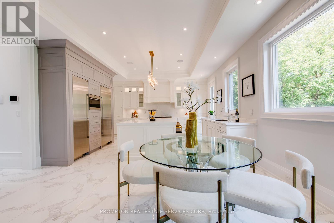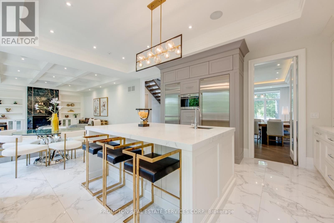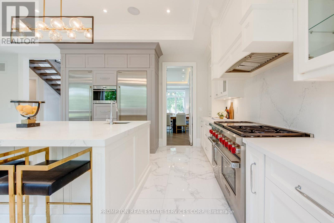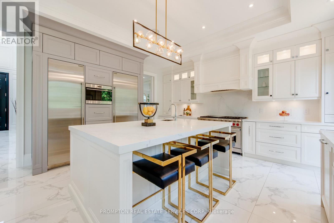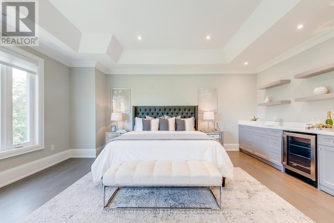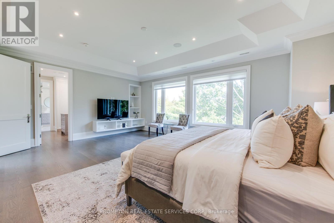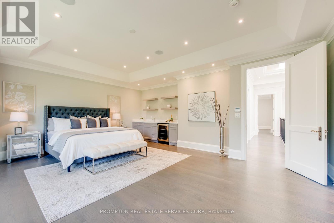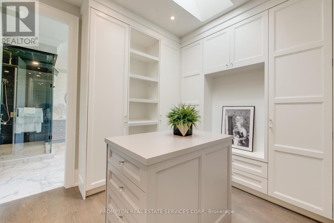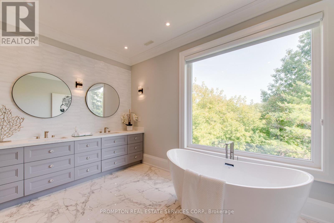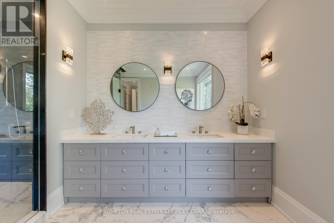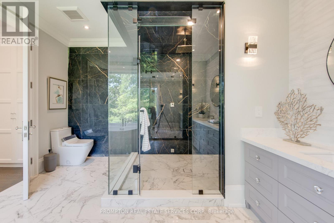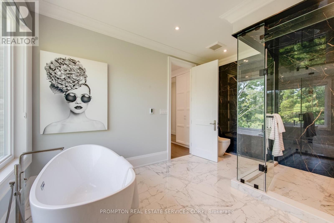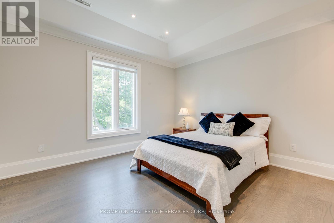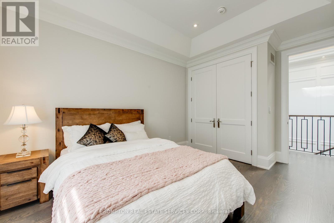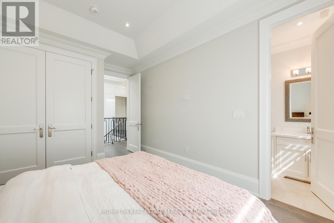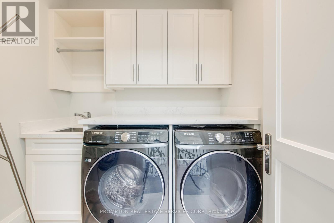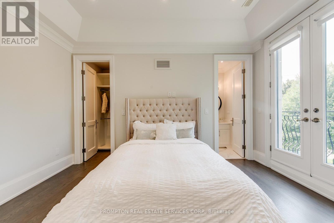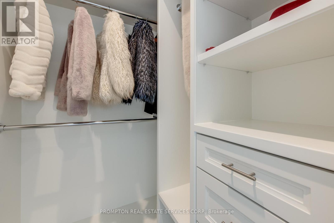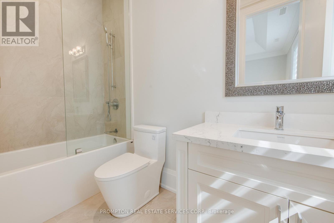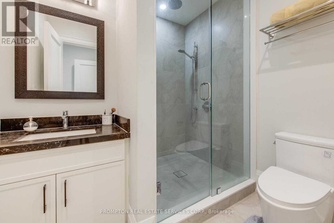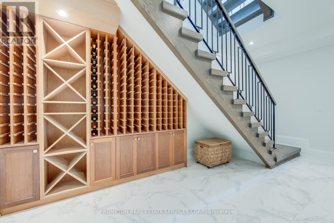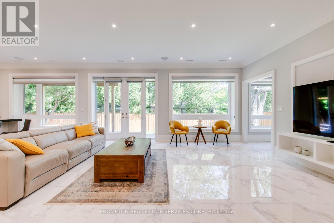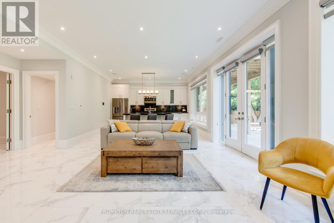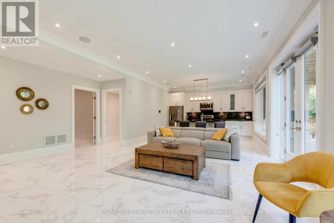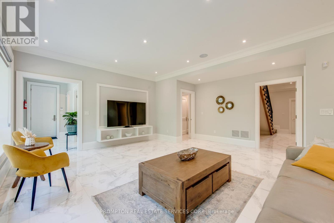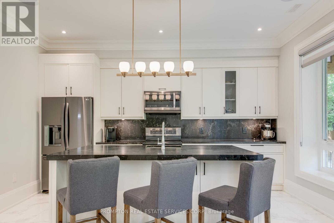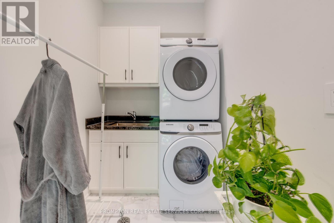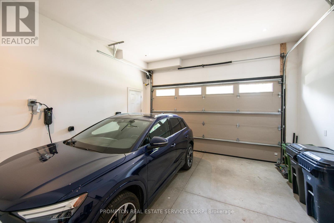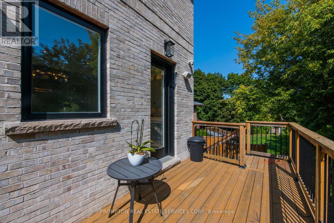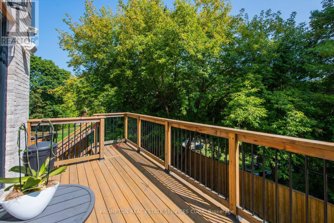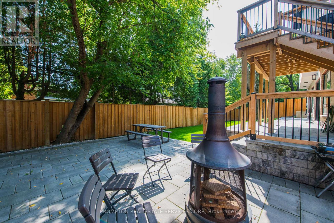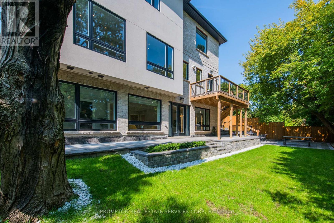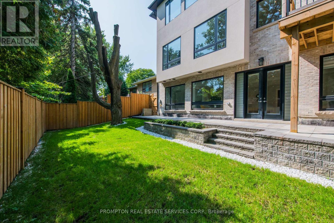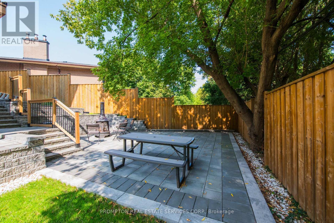7 Bedroom
7 Bathroom
5,000 - 100,000 ft2
Fireplace
Central Air Conditioning
Forced Air
Lawn Sprinkler, Landscaped
$4,238,000
Welcome to 47 Wycliffe Crescent, an exceptional 4+2 bedroom, 7-bath custom residence in prestigious Bayview Village. Behind its timeless Victorian-style façade with elegant gables lies a neoclassic interior defined by craftsmanship, scale, and sophistication. The soaring 22-ft foyer introduces meticulous trim work, full home paneling, and bespoke millwork. A gourmet Sub-Zero/Wolf kitchen offers a chef-inspired experience blending function and elegance, while a dedicated main floor office provides the ideal space for work or study. Designed for ultimate comfort, the home includes Control 4 smart automation, dual furnaces and AC systems, heated floors throughout the Lower floor and all washrooms, plus a heated driveway and main and side entrance to the private in-law suite. The driveway accommodates Five cars, complemented by a double garage and full exterior security camera coverage.The fully walk-out lower-level apartment is bright and spacious, with full-sized windows, a private side entrance, perfect for multi-generational living, grown children, guests, or valuable rental income. The pie-shaped lot expands into a landscaped, fully fenced backyard retreat with lush gardens, multiple seating zones, an outdoor fireplace and a dedicated BBQ area. Additional highlights include exceptional paneling and trim work throughout, smart-home security with exterior cameras, and a quiet crescent location within the sought-after Bayview Middle & Earl Haig school districts.Steps from Bayview Village Shopping Centre, the subway, and major highways, this residence combines timeless elegance with modern convenience. 47 Wycliffe Crescent is more than a home, it is a statement of refined luxury for families who expect the very best. (id:61215)
Property Details
|
MLS® Number
|
C12411023 |
|
Property Type
|
Single Family |
|
Community Name
|
Bayview Village |
|
Amenities Near By
|
Public Transit, Schools |
|
Features
|
Wooded Area, Sloping, Sump Pump, In-law Suite |
|
Parking Space Total
|
7 |
|
Structure
|
Deck |
Building
|
Bathroom Total
|
7 |
|
Bedrooms Above Ground
|
4 |
|
Bedrooms Below Ground
|
3 |
|
Bedrooms Total
|
7 |
|
Age
|
0 To 5 Years |
|
Appliances
|
Central Vacuum, Alarm System, Blinds, Dishwasher, Dryer, Water Heater, Microwave, Oven, Range, Stove, Washer, Wine Fridge, Refrigerator |
|
Basement Features
|
Apartment In Basement, Separate Entrance |
|
Basement Type
|
N/a, N/a |
|
Construction Style Attachment
|
Detached |
|
Cooling Type
|
Central Air Conditioning |
|
Exterior Finish
|
Stone |
|
Fire Protection
|
Alarm System, Monitored Alarm, Security System, Smoke Detectors |
|
Fireplace Present
|
Yes |
|
Flooring Type
|
Porcelain Tile, Hardwood, Ceramic, Marble |
|
Foundation Type
|
Concrete |
|
Half Bath Total
|
2 |
|
Heating Fuel
|
Natural Gas |
|
Heating Type
|
Forced Air |
|
Stories Total
|
2 |
|
Size Interior
|
5,000 - 100,000 Ft2 |
|
Type
|
House |
|
Utility Water
|
Municipal Water |
Parking
Land
|
Acreage
|
No |
|
Fence Type
|
Fenced Yard |
|
Land Amenities
|
Public Transit, Schools |
|
Landscape Features
|
Lawn Sprinkler, Landscaped |
|
Sewer
|
Sanitary Sewer |
|
Size Depth
|
118 Ft ,1 In |
|
Size Frontage
|
45 Ft |
|
Size Irregular
|
45 X 118.1 Ft ; Widens To 88.1 Feet @ Rear, South:109.61 |
|
Size Total Text
|
45 X 118.1 Ft ; Widens To 88.1 Feet @ Rear, South:109.61 |
Rooms
| Level |
Type |
Length |
Width |
Dimensions |
|
Second Level |
Bedroom |
3.32 m |
4.74 m |
3.32 m x 4.74 m |
|
Second Level |
Laundry Room |
2.13 m |
1.82 m |
2.13 m x 1.82 m |
|
Second Level |
Primary Bedroom |
6.57 m |
5.21 m |
6.57 m x 5.21 m |
|
Second Level |
Bedroom |
4.38 m |
4.4 m |
4.38 m x 4.4 m |
|
Second Level |
Bedroom |
3.78 m |
4.27 m |
3.78 m x 4.27 m |
|
Lower Level |
Recreational, Games Room |
5.96 m |
5.8 m |
5.96 m x 5.8 m |
|
Lower Level |
Kitchen |
4.64 m |
4.02 m |
4.64 m x 4.02 m |
|
Lower Level |
Bedroom |
3.44 m |
4.69 m |
3.44 m x 4.69 m |
|
Lower Level |
Bedroom |
2.88 m |
4.72 m |
2.88 m x 4.72 m |
|
Main Level |
Foyer |
6.97 m |
3.21 m |
6.97 m x 3.21 m |
|
Main Level |
Living Room |
4.93 m |
3.49 m |
4.93 m x 3.49 m |
|
Main Level |
Dining Room |
4.93 m |
3.77 m |
4.93 m x 3.77 m |
|
Main Level |
Office |
2.93 m |
3.14 m |
2.93 m x 3.14 m |
|
Main Level |
Kitchen |
4.35 m |
4.86 m |
4.35 m x 4.86 m |
|
Main Level |
Family Room |
7.35 m |
5.55 m |
7.35 m x 5.55 m |
|
Main Level |
Mud Room |
3.03 m |
2.46 m |
3.03 m x 2.46 m |
https://www.realtor.ca/real-estate/28879221/47-wycliffe-crescent-toronto-bayview-village-bayview-village

