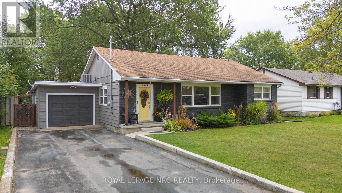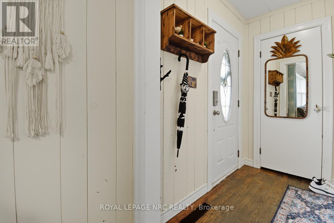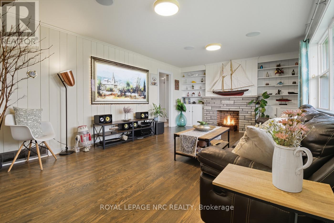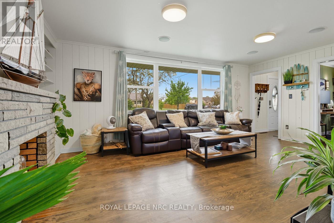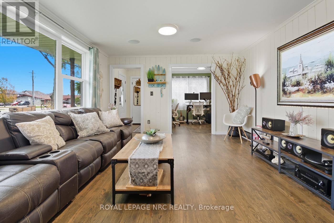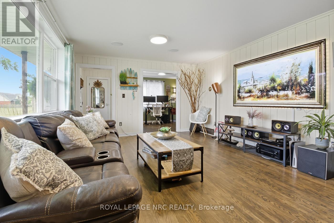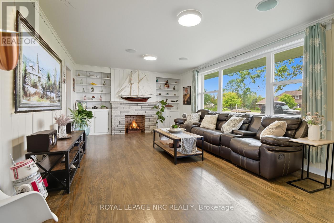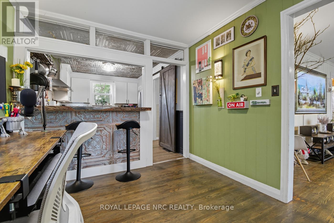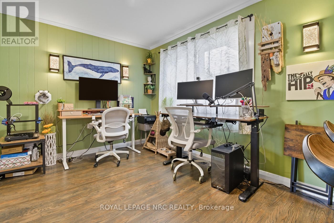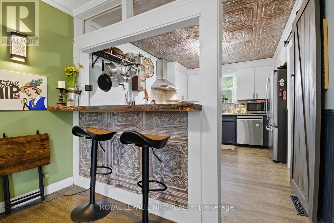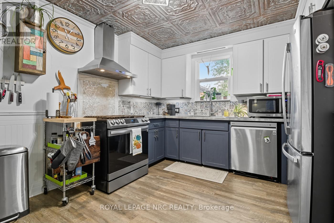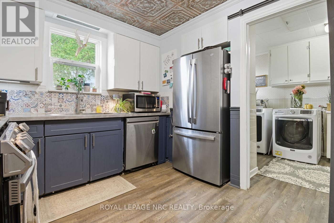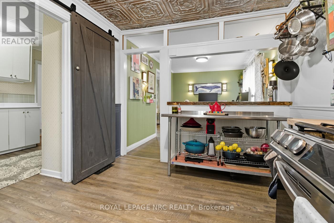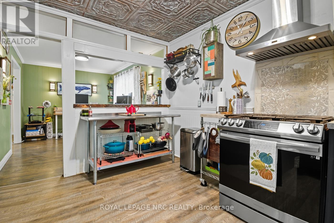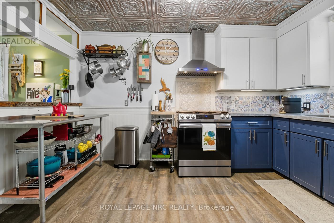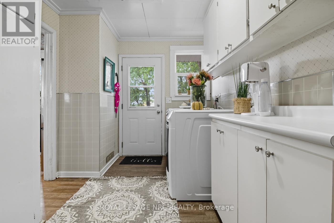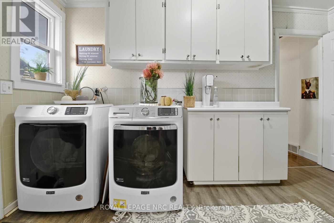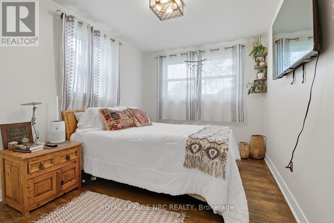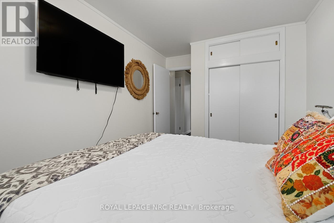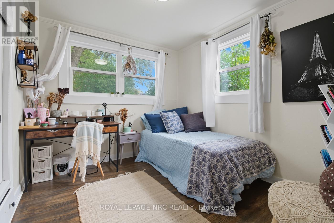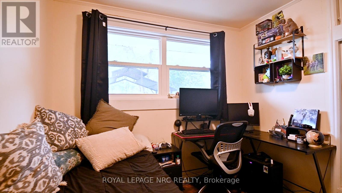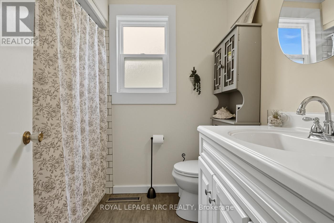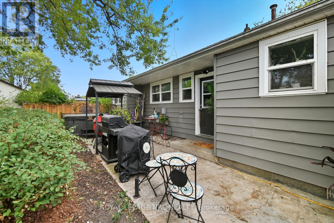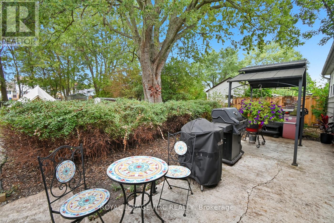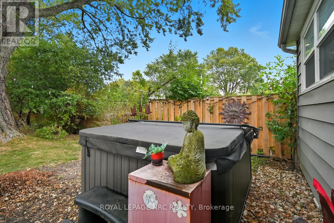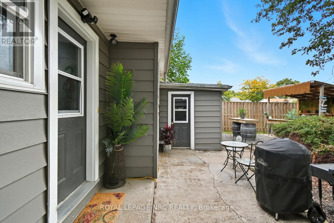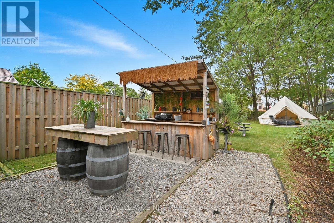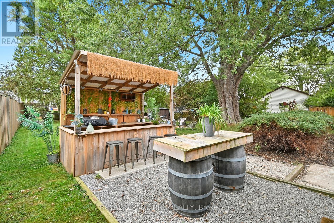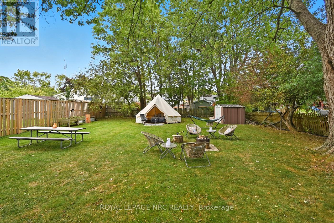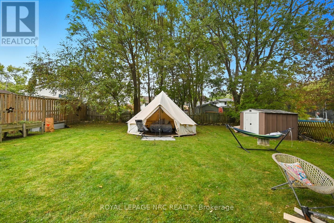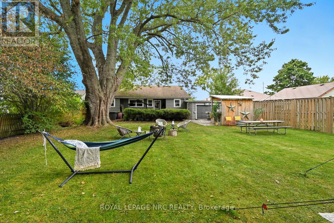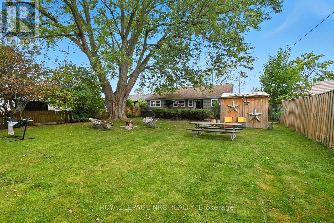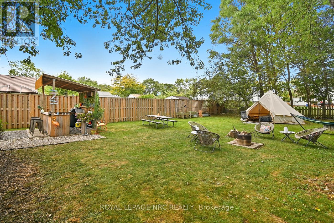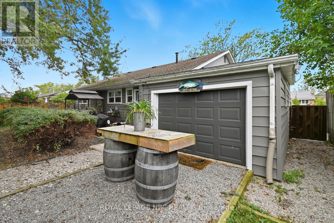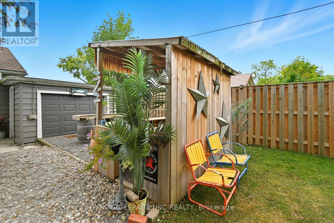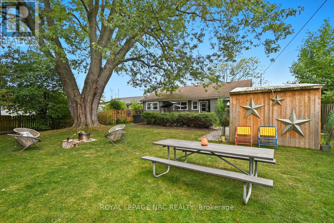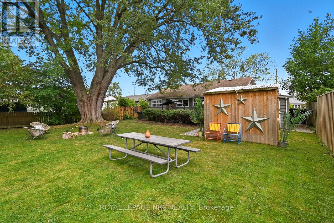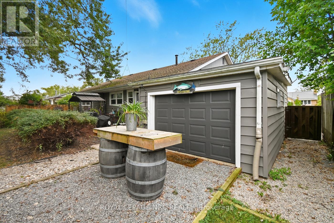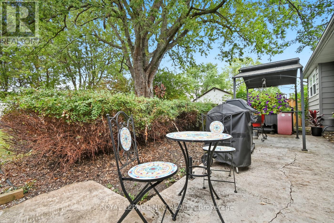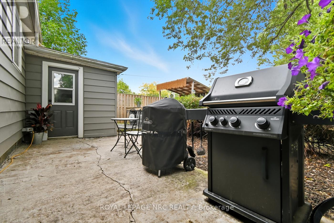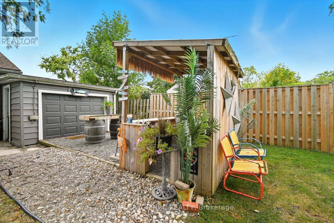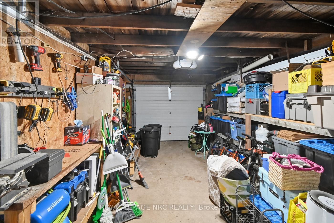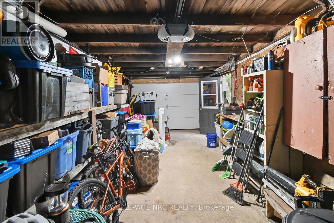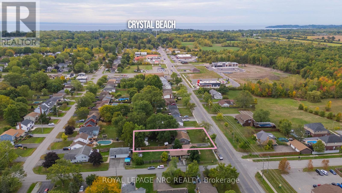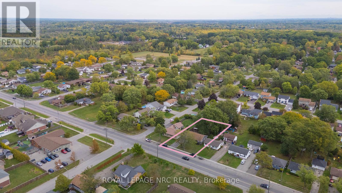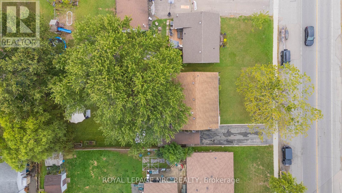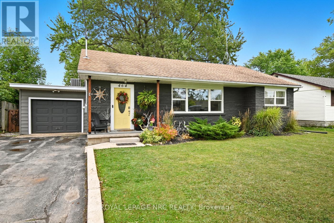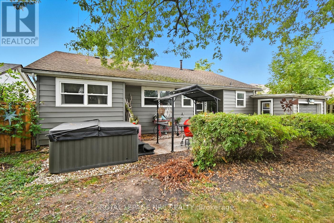3 Bedroom
1 Bathroom
700 - 1,100 ft2
Bungalow
Central Air Conditioning
Forced Air
Landscaped
$489,900
Looking for a home where you can nap, brunch, and never leave town? Welcome to 464 Gorham Road in Ridgeway. A renovated 3-bedroom stunner thats basically a lifestyle upgrade with a roof. Inside, just under 1,200 sqft of cozy, eco-friendly living, you'll find refinished oak floors, shiplap walls and energy-efficient windows (2022) so your heating bills stay low while your style stays high. The living room has surround sound speakers for the ultimate cinematic experience. The kitchen is modern, sleek, and ready for everything from gourmet experiments to midnight snack raids, upgraded in 2022. Convenient main floor laundry with an entrance to your backyard oasis. Outside, it comes fully fenced with a tiki bar begging for summer parties, a yurt (how fun?!) & a hot tub. The garage has double garage doors to drive through and store your boat out back! The neighbourhood is pure convenience meets charm: Grab your morning coffee or a fancy wine & cheese at Social Graces; enjoy dinner at 335 on the Ridge or Darios (your new regular spot) & Sip hazy IPAs at Brimstone Brewery. If you've started to grow a family - Turtle Club Daycare is just across the street! Bonus points: 200-amp electrical service for your future expansion dreams, plus Leaf Filter gutter guards so you can spend less time cleaning gutters and more time tasting local brews. 464 Gorham isn't just a house, it's a lifestyle. Move in, kick back, and let Ridgeway charm you. Warning: You may never want to leave. (id:61215)
Property Details
|
MLS® Number
|
X12428852 |
|
Property Type
|
Single Family |
|
Community Name
|
335 - Ridgeway |
|
Amenities Near By
|
Beach, Golf Nearby, Park, Schools |
|
Community Features
|
Community Centre |
|
Features
|
Flat Site, Lighting, Carpet Free |
|
Parking Space Total
|
6 |
|
Structure
|
Patio(s), Shed |
Building
|
Bathroom Total
|
1 |
|
Bedrooms Above Ground
|
3 |
|
Bedrooms Total
|
3 |
|
Architectural Style
|
Bungalow |
|
Basement Type
|
Crawl Space |
|
Construction Style Attachment
|
Detached |
|
Cooling Type
|
Central Air Conditioning |
|
Exterior Finish
|
Vinyl Siding, Stone |
|
Foundation Type
|
Concrete |
|
Heating Fuel
|
Natural Gas |
|
Heating Type
|
Forced Air |
|
Stories Total
|
1 |
|
Size Interior
|
700 - 1,100 Ft2 |
|
Type
|
House |
|
Utility Water
|
Municipal Water |
Parking
|
Attached Garage
|
|
|
Garage
|
|
|
Tandem
|
|
Land
|
Acreage
|
No |
|
Fence Type
|
Fenced Yard |
|
Land Amenities
|
Beach, Golf Nearby, Park, Schools |
|
Landscape Features
|
Landscaped |
|
Sewer
|
Sanitary Sewer |
|
Size Depth
|
176 Ft |
|
Size Frontage
|
60 Ft |
|
Size Irregular
|
60 X 176 Ft |
|
Size Total Text
|
60 X 176 Ft|under 1/2 Acre |
|
Zoning Description
|
R1 |
Rooms
| Level |
Type |
Length |
Width |
Dimensions |
|
Main Level |
Living Room |
5.79 m |
3.96 m |
5.79 m x 3.96 m |
|
Main Level |
Dining Room |
3.73 m |
3 m |
3.73 m x 3 m |
|
Main Level |
Kitchen |
3.96 m |
2.79 m |
3.96 m x 2.79 m |
|
Main Level |
Laundry Room |
4.01 m |
1.93 m |
4.01 m x 1.93 m |
|
Main Level |
Primary Bedroom |
3.73 m |
2.79 m |
3.73 m x 2.79 m |
|
Main Level |
Bedroom 2 |
3.02 m |
2.79 m |
3.02 m x 2.79 m |
|
Main Level |
Bedroom 3 |
2.74 m |
2.97 m |
2.74 m x 2.97 m |
|
Main Level |
Bathroom |
1.57 m |
1.8 m |
1.57 m x 1.8 m |
Utilities
|
Cable
|
Available |
|
Electricity
|
Installed |
|
Sewer
|
Installed |
https://www.realtor.ca/real-estate/28917373/464-gorham-road-fort-erie-ridgeway-335-ridgeway

