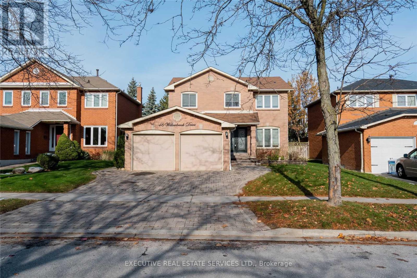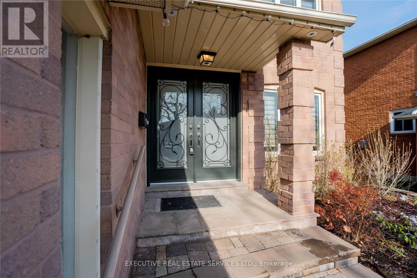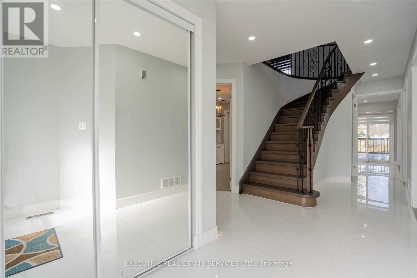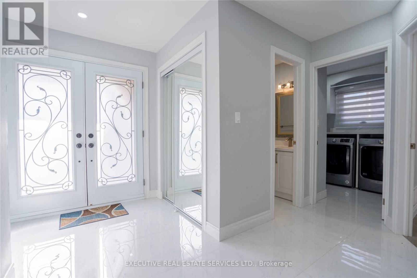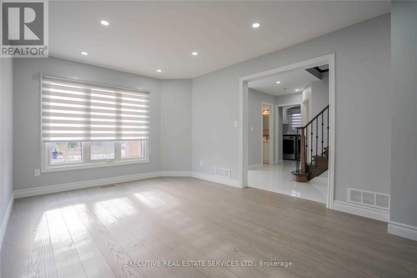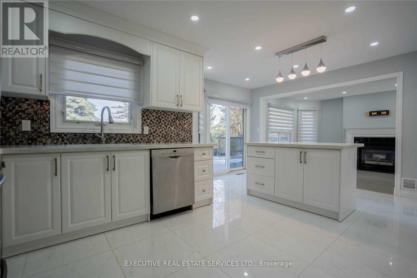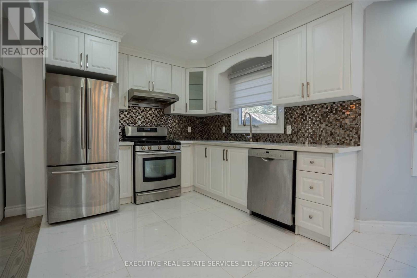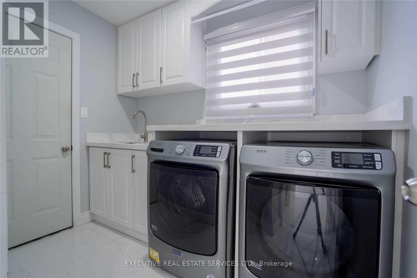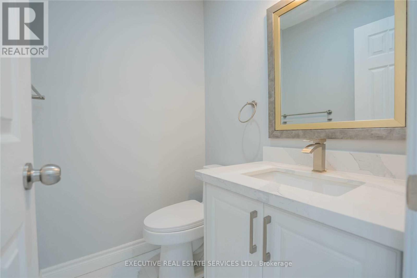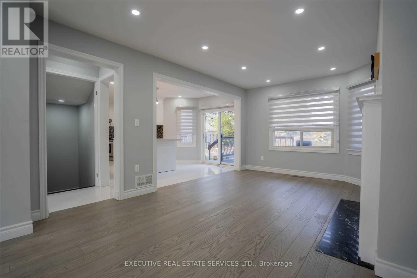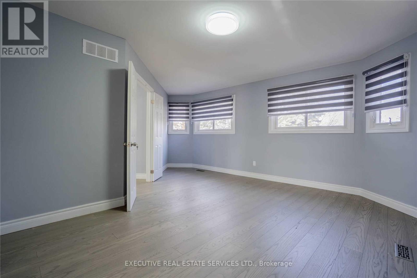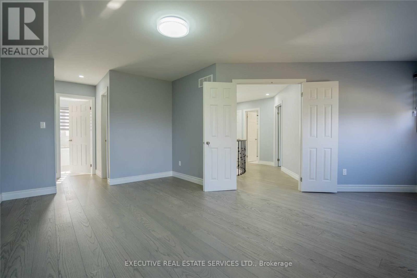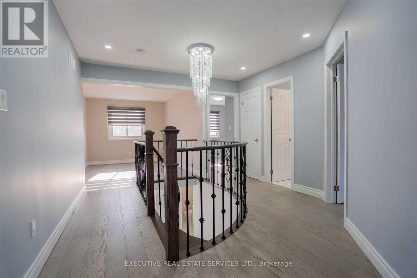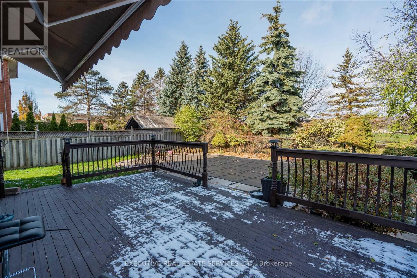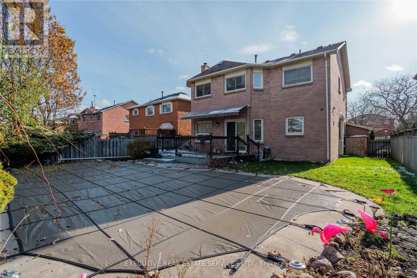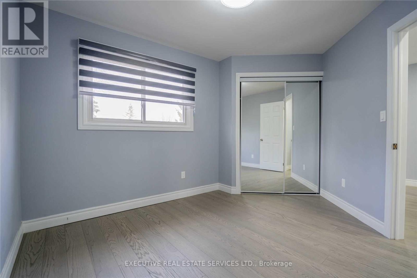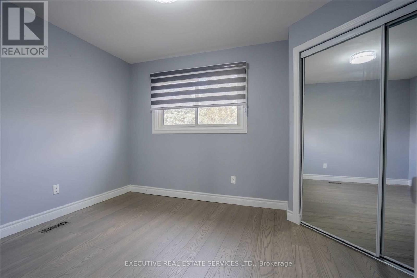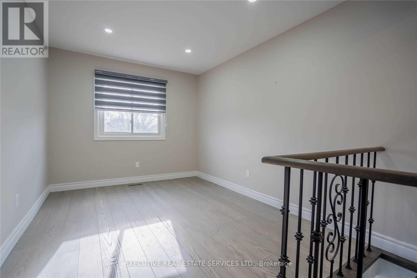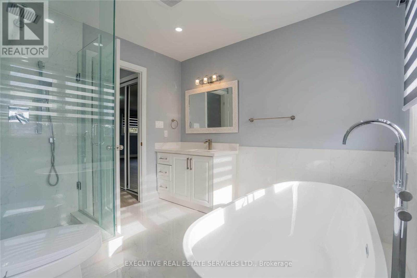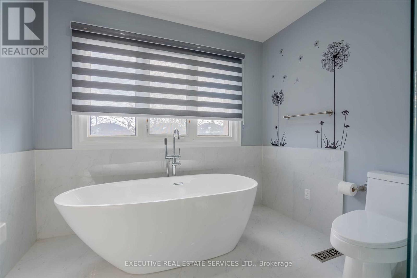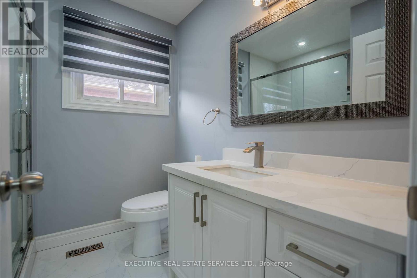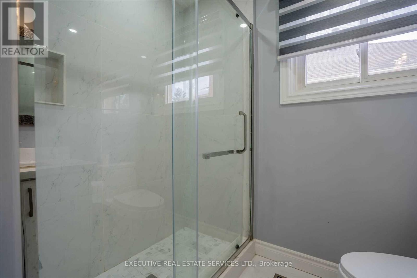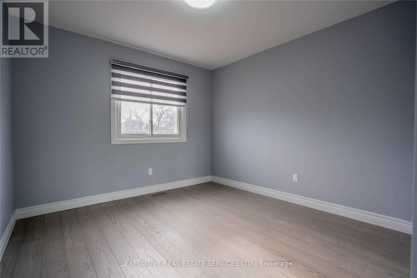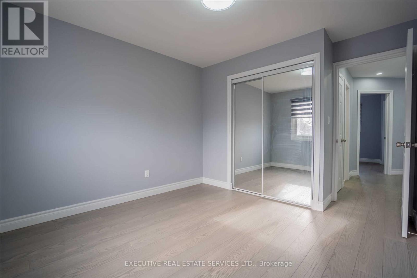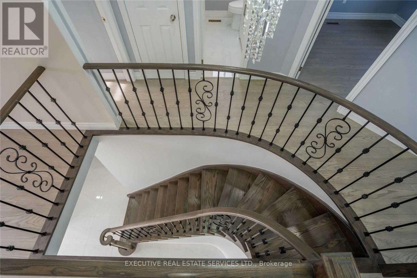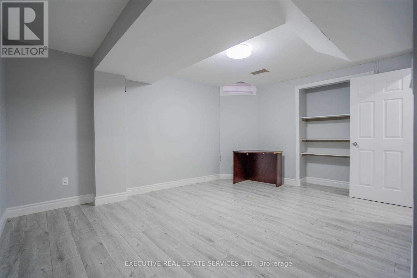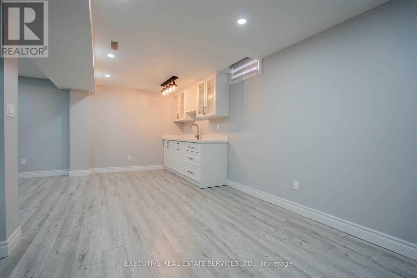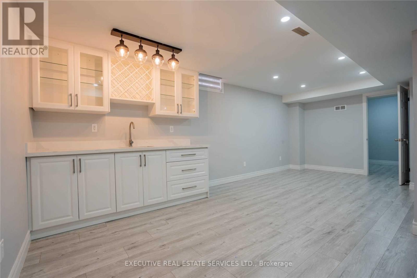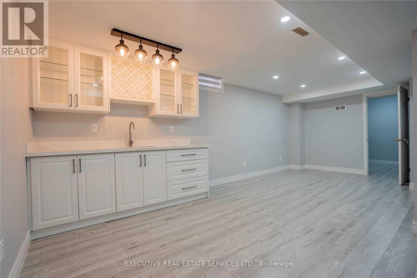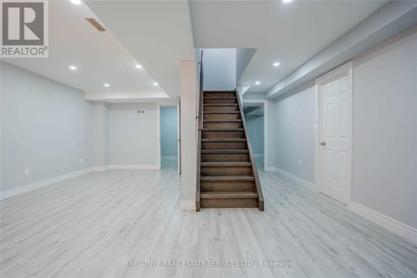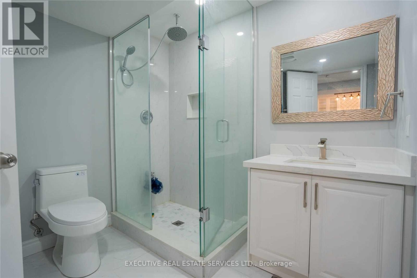46 Willowbrook Drive
Whitby, Ontario L1R 1S6
6 Bedroom
4 Bathroom
2,000 - 2,500 ft2
Fireplace
Inground Pool
Central Air Conditioning
Forced Air
$1,050,000
Perfect Choice For A Growing Family !! Stunning Detached House With Freshly Renovated 3+3 Bedrooms And 4 Washrooms With Beautiful & Modern Fixtures. Details: Potlights In The Entire House ; Inground Pool In The Backyard ; This Property Is Located In A Calm Neighborhood Of Whitby With All Major Amenities Nearby & Only 13 Minutes Away From Iroquois Beach. Do Not Delay !! Book Your Showing Now And Turn This Beautiful House Into Your Loving Home ! (id:61215)
Property Details
MLS® Number
E12415573
Property Type
Single Family
Community Name
Pringle Creek
Amenities Near By
Park, Public Transit, Schools
Equipment Type
Water Heater
Features
Wooded Area, In-law Suite
Parking Space Total
6
Pool Type
Inground Pool
Rental Equipment Type
Water Heater
Structure
Shed
Building
Bathroom Total
4
Bedrooms Above Ground
4
Bedrooms Below Ground
2
Bedrooms Total
6
Age
16 To 30 Years
Appliances
All, Dryer, Washer, Window Coverings
Basement Development
Finished
Basement Type
N/a (finished), Full
Construction Style Attachment
Detached
Cooling Type
Central Air Conditioning
Exterior Finish
Brick
Fireplace Present
Yes
Flooring Type
Carpeted, Tile, Hardwood
Foundation Type
Block
Half Bath Total
1
Heating Fuel
Natural Gas
Heating Type
Forced Air
Stories Total
2
Size Interior
2,000 - 2,500 Ft2
Type
House
Utility Water
Municipal Water
Parking
Land
Acreage
No
Fence Type
Fenced Yard
Land Amenities
Park, Public Transit, Schools
Sewer
Sanitary Sewer
Size Depth
109 Ft ,10 In
Size Frontage
45 Ft ,10 In
Size Irregular
45.9 X 109.9 Ft
Size Total Text
45.9 X 109.9 Ft
Zoning Description
R2b
Rooms
Level
Type
Length
Width
Dimensions
Second Level
Primary Bedroom
6.46 m
4.39 m
6.46 m x 4.39 m
Second Level
Bedroom 2
4.42 m
3.24 m
4.42 m x 3.24 m
Second Level
Bedroom 3
3.7 m
3.17 m
3.7 m x 3.17 m
Second Level
Bedroom 4
3.72 m
2.87 m
3.72 m x 2.87 m
Lower Level
Bedroom 5
3.13 m
3.11 m
3.13 m x 3.11 m
Lower Level
Bedroom
4.88 m
3.45 m
4.88 m x 3.45 m
Lower Level
Family Room
5.43 m
3.29 m
5.43 m x 3.29 m
Main Level
Foyer
2.85 m
2.12 m
2.85 m x 2.12 m
Main Level
Sitting Room
4.54 m
3.25 m
4.54 m x 3.25 m
Main Level
Living Room
4.87 m
3.27 m
4.87 m x 3.27 m
Main Level
Kitchen
5.63 m
3.66 m
5.63 m x 3.66 m
Main Level
Dining Room
3.73 m
3.2 m
3.73 m x 3.2 m
Utilities
Cable
Available
Electricity
Available
Sewer
Available
https://www.realtor.ca/real-estate/28888909/46-willowbrook-drive-whitby-pringle-creek-pringle-creek

