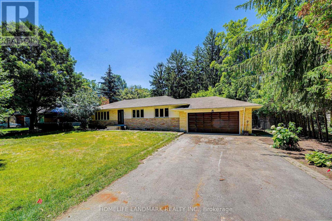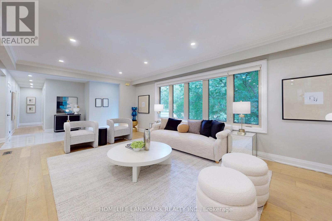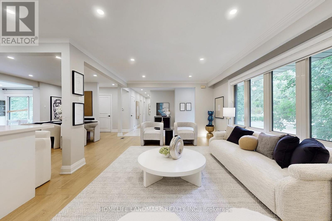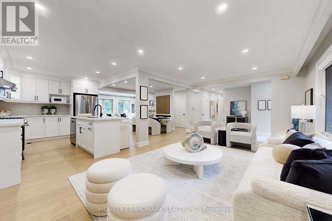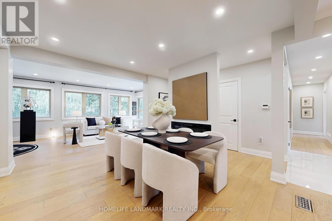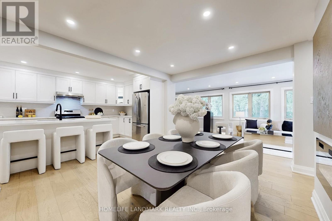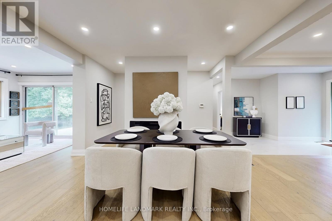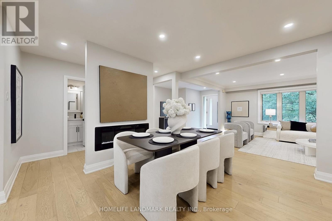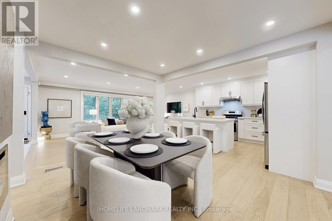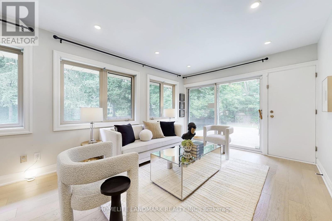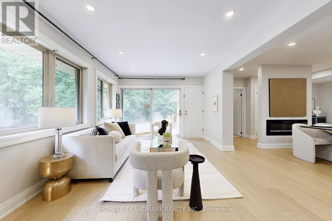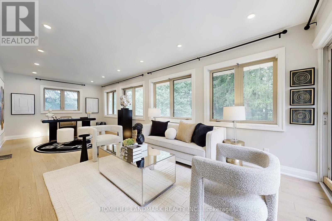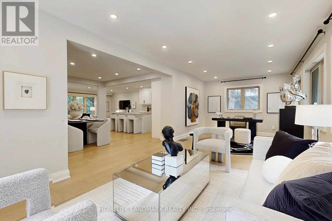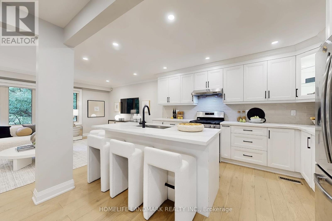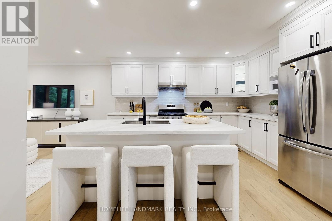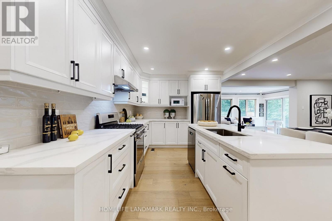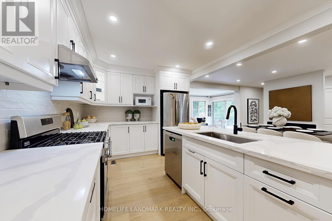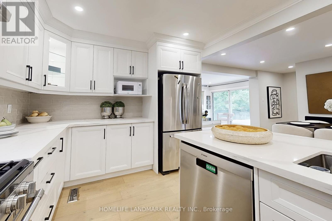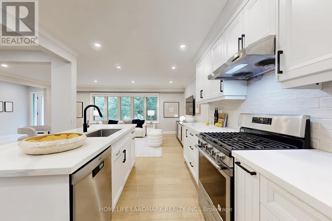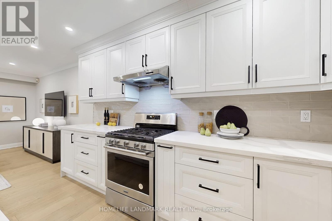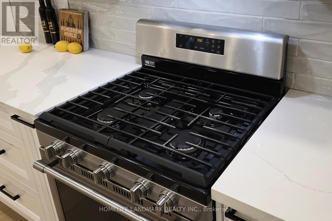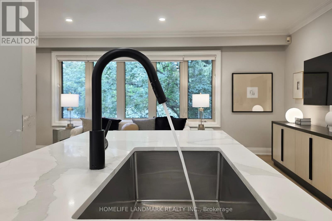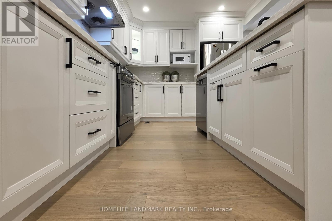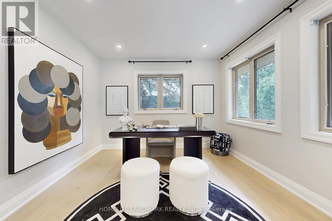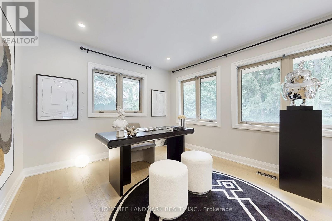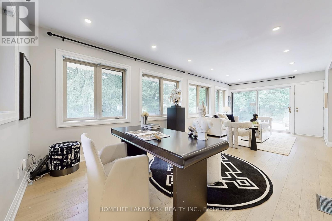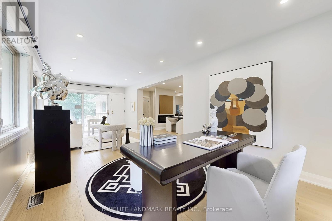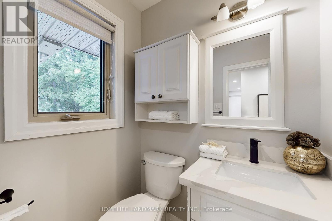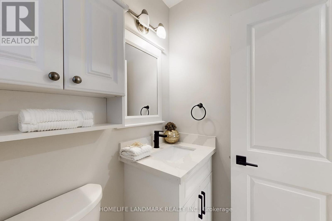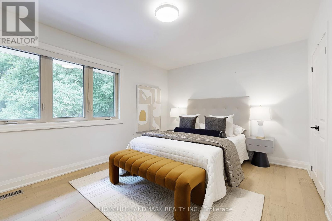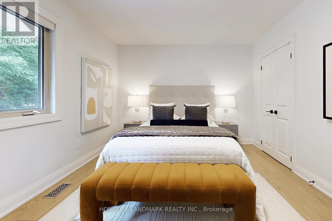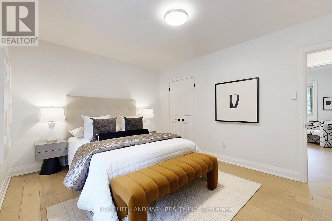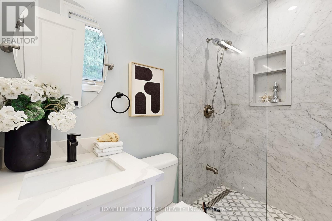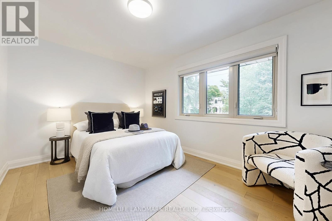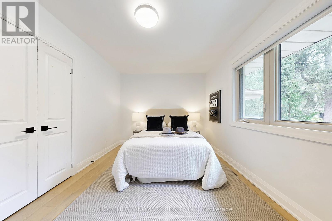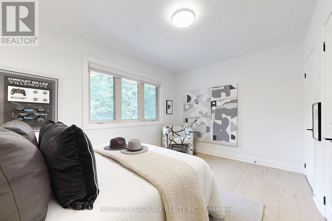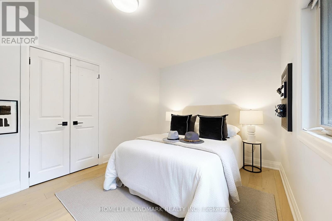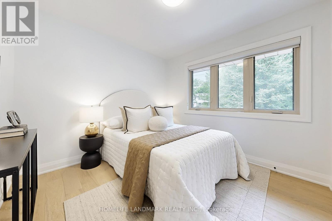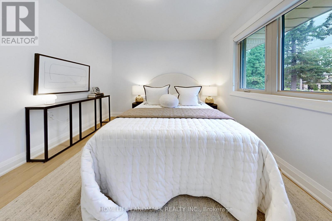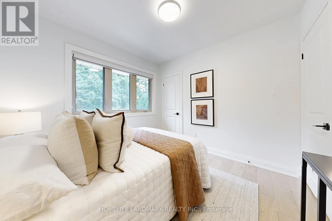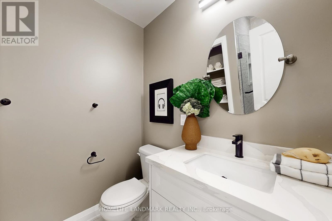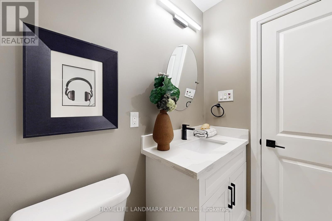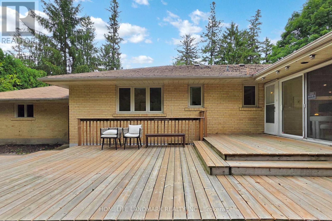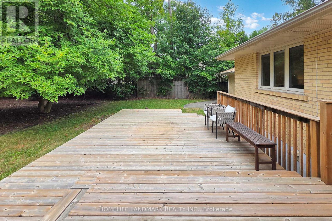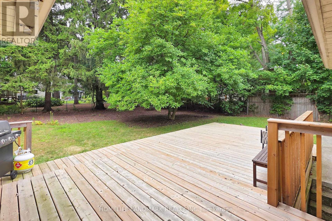456 Chamberlain Lane
Oakville, Ontario L6J 4H5
4 Bedroom
3 Bathroom
2,000 - 2,500 ft2
Bungalow
Fireplace
Central Air Conditioning
Forced Air
$3,295,000
Fabulous Bungalow In South East Oakville Location! Well Maintained 3+2 Bedroom, 2+1 Bathroom Bungalow With Recent Updates. Oak Hardwood Floors, Renovated Baths, New Appliances, New Tiles, New Pot Lights, Gas Fireplace. Located On A Private Lot In Desirable Morrison, Just Steps From St. Mildred's And Linbrook School.The Whole House Renovation. Brand New Kitchen And Bathroom!! (id:61215)
Property Details
MLS® Number
W12355151
Property Type
Single Family
Community Name
1011 - MO Morrison
Parking Space Total
4
Building
Bathroom Total
3
Bedrooms Above Ground
3
Bedrooms Below Ground
1
Bedrooms Total
4
Age
51 To 99 Years
Architectural Style
Bungalow
Basement Development
Finished
Basement Features
Walk Out
Basement Type
N/a (finished)
Construction Style Attachment
Detached
Cooling Type
Central Air Conditioning
Exterior Finish
Brick
Fireplace Present
Yes
Foundation Type
Brick
Half Bath Total
1
Heating Fuel
Natural Gas
Heating Type
Forced Air
Stories Total
1
Size Interior
2,000 - 2,500 Ft2
Type
House
Utility Water
Municipal Water
Parking
Land
Acreage
No
Sewer
Sanitary Sewer
Size Depth
150 Ft
Size Frontage
100 Ft
Size Irregular
100 X 150 Ft
Size Total Text
100 X 150 Ft|under 1/2 Acre
Zoning Description
Res
Rooms
Level
Type
Length
Width
Dimensions
Basement
Utility Room
4.8 m
3.48 m
4.8 m x 3.48 m
Basement
Recreational, Games Room
4.78 m
3.48 m
4.78 m x 3.48 m
Basement
Sitting Room
597 m
3.48 m
597 m x 3.48 m
Basement
Bedroom 4
3.25 m
3.48 m
3.25 m x 3.48 m
Main Level
Living Room
6.22 m
3.73 m
6.22 m x 3.73 m
Main Level
Dining Room
2.9 m
3.71 m
2.9 m x 3.71 m
Main Level
Kitchen
3.78 m
4.47 m
3.78 m x 4.47 m
Main Level
Family Room
6.63 m
3.48 m
6.63 m x 3.48 m
Main Level
Primary Bedroom
3.3 m
4.24 m
3.3 m x 4.24 m
Main Level
Bedroom 2
2.95 m
2.97 m
2.95 m x 2.97 m
Main Level
Bedroom 3
4.04 m
2.95 m
4.04 m x 2.95 m
https://www.realtor.ca/real-estate/28756820/456-chamberlain-lane-oakville-mo-morrison-1011-mo-morrison

