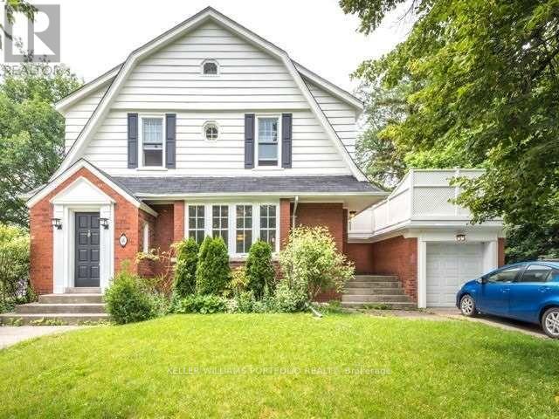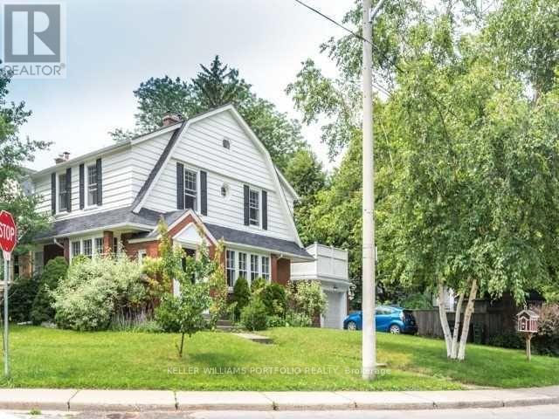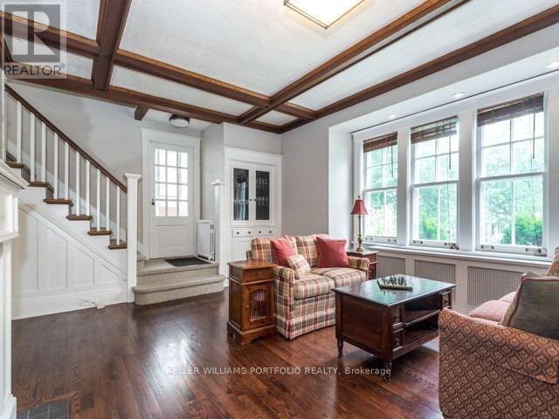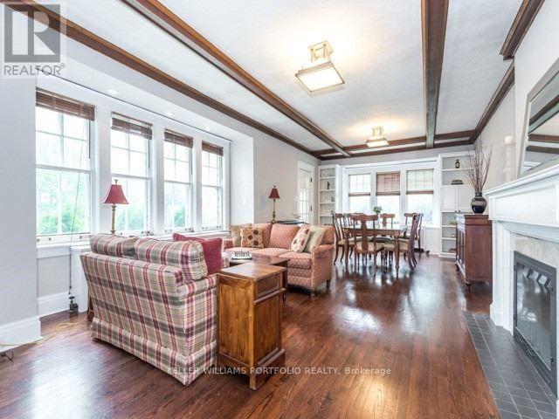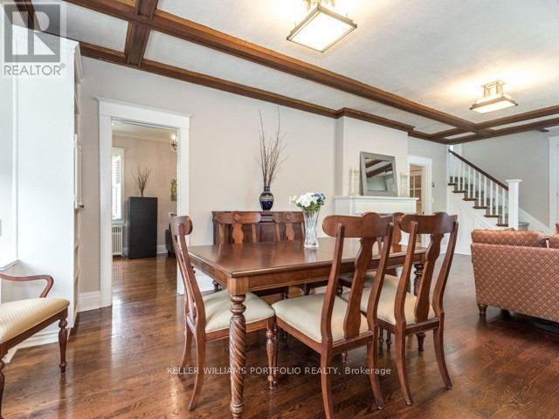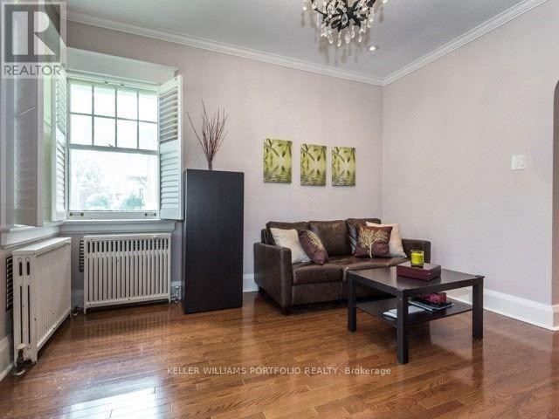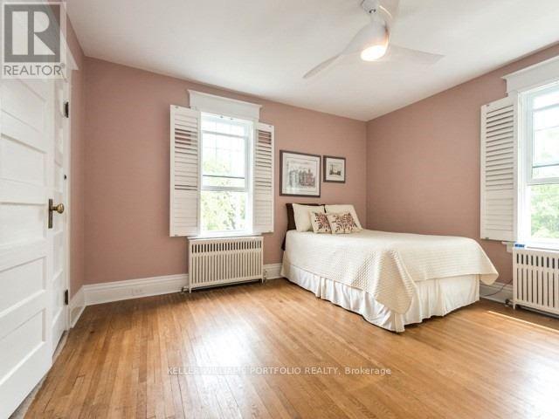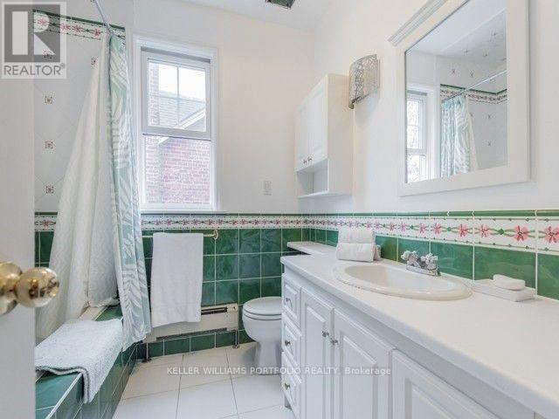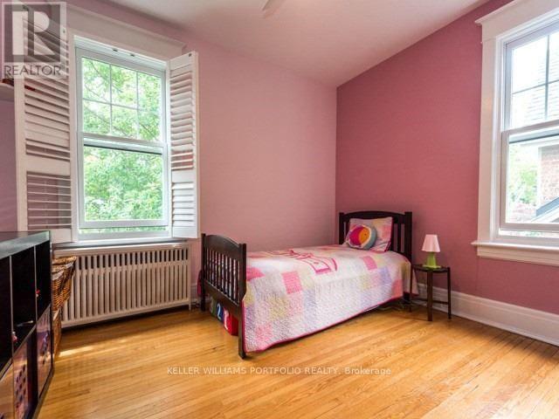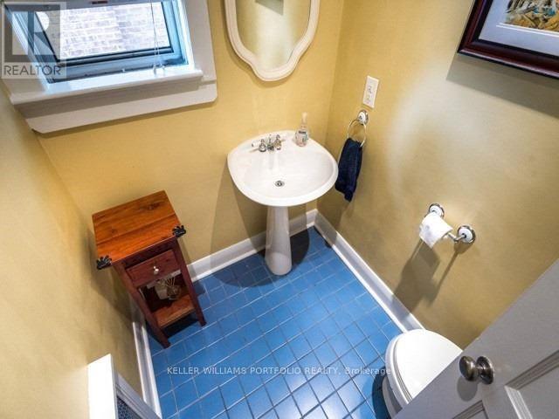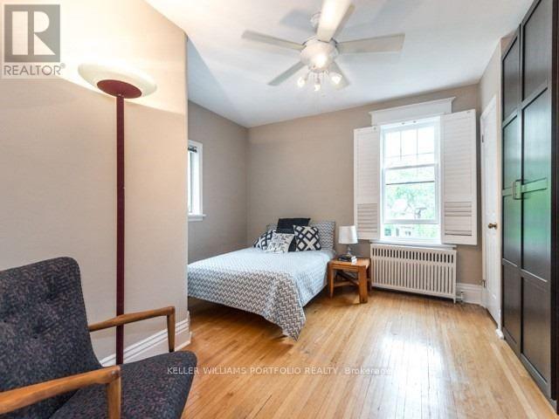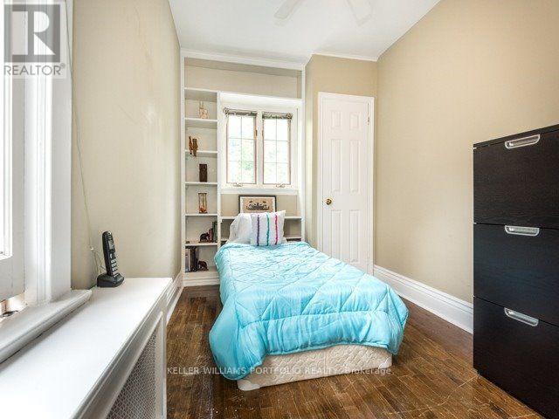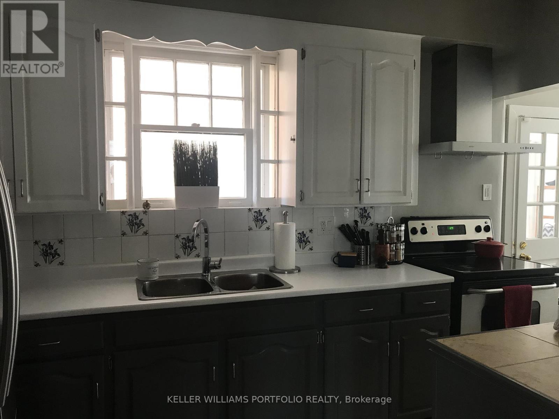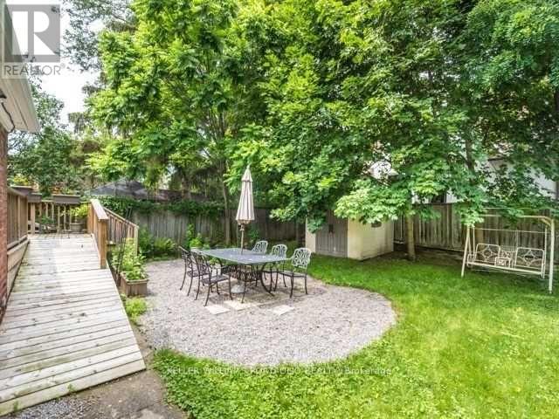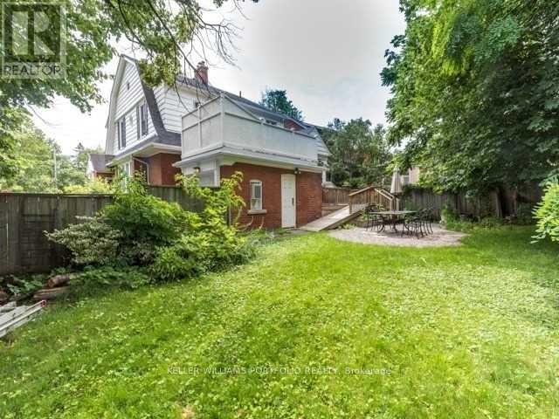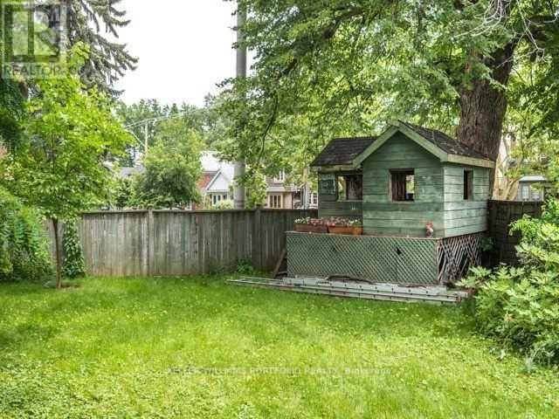5 Bedroom
3 Bathroom
2,500 - 3,000 ft2
Fireplace
Central Air Conditioning
$4,999 Monthly
Exceptional Opportunity to Live in the Heart of Leaside! Welcome to this spacious 4-bedroom executive home featuring over 2,800 sq. ft. of beautifully maintained living space, including a bright third-floor loft. Set on a large lot with a private drive, this property offers an expansive backyard with a charming treehouse, perfect for families and entertaining. Step inside to discover the home's timeless character, highlighted by exposed wood beams, hardwood floors, and generously sized bedrooms. Ideally situated across from the library and park, this home is just a short walk to top-rated schools, shops, and restaurants. Enjoy easy access to downtown Toronto, major highways, and TTC right at your doorstep. This rare Leaside gem offers the perfect blend of character, comfort, and convenience - a must-see home that won't last long! (id:61215)
Property Details
|
MLS® Number
|
C12524722 |
|
Property Type
|
Single Family |
|
Community Name
|
Leaside |
|
Parking Space Total
|
3 |
Building
|
Bathroom Total
|
3 |
|
Bedrooms Above Ground
|
4 |
|
Bedrooms Below Ground
|
1 |
|
Bedrooms Total
|
5 |
|
Basement Development
|
Finished |
|
Basement Type
|
N/a (finished) |
|
Construction Style Attachment
|
Detached |
|
Cooling Type
|
Central Air Conditioning |
|
Exterior Finish
|
Brick |
|
Fireplace Present
|
Yes |
|
Flooring Type
|
Laminate, Carpeted, Hardwood, Ceramic |
|
Foundation Type
|
Concrete |
|
Half Bath Total
|
1 |
|
Stories Total
|
3 |
|
Size Interior
|
2,500 - 3,000 Ft2 |
|
Type
|
House |
|
Utility Water
|
Municipal Water |
Parking
Land
|
Acreage
|
No |
|
Sewer
|
Sanitary Sewer |
|
Size Depth
|
62 Ft ,3 In |
|
Size Frontage
|
111 Ft |
|
Size Irregular
|
111 X 62.3 Ft |
|
Size Total Text
|
111 X 62.3 Ft |
Rooms
| Level |
Type |
Length |
Width |
Dimensions |
|
Second Level |
Primary Bedroom |
4.45 m |
4.14 m |
4.45 m x 4.14 m |
|
Second Level |
Bedroom 2 |
4.32 m |
4.14 m |
4.32 m x 4.14 m |
|
Second Level |
Bedroom 3 |
4.06 m |
2.39 m |
4.06 m x 2.39 m |
|
Second Level |
Bedroom 4 |
6.31 m |
3.12 m |
6.31 m x 3.12 m |
|
Third Level |
Loft |
7.87 m |
4.5 m |
7.87 m x 4.5 m |
|
Basement |
Recreational, Games Room |
10.16 m |
2.96 m |
10.16 m x 2.96 m |
|
Basement |
Laundry Room |
3.63 m |
1.91 m |
3.63 m x 1.91 m |
|
Main Level |
Living Room |
9.4 m |
4.83 m |
9.4 m x 4.83 m |
|
Main Level |
Dining Room |
9.4 m |
4.83 m |
9.4 m x 4.83 m |
|
Main Level |
Family Room |
4.22 m |
3.58 m |
4.22 m x 3.58 m |
|
Main Level |
Kitchen |
7.44 m |
2.39 m |
7.44 m x 2.39 m |
|
Main Level |
Pantry |
1.52 m |
1.32 m |
1.52 m x 1.32 m |
https://www.realtor.ca/real-estate/29083468/45-sharron-drive-toronto-leaside-leaside

