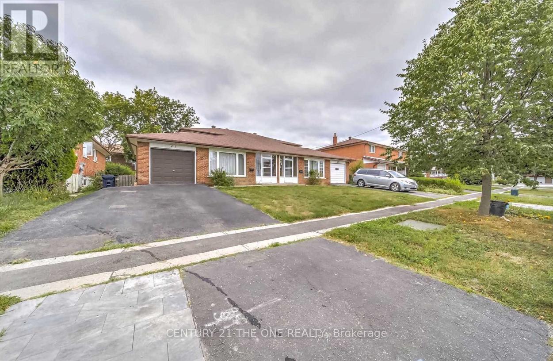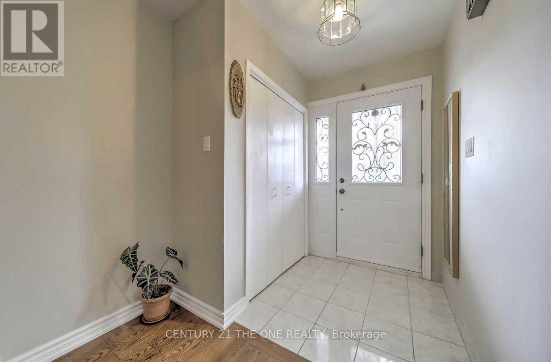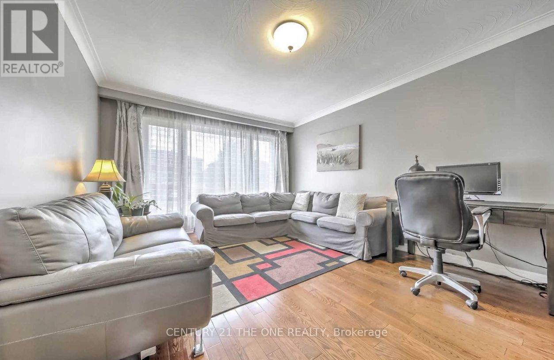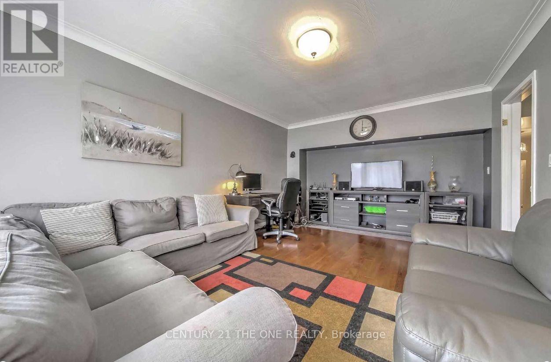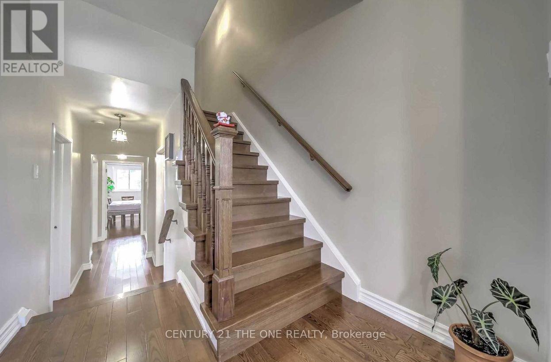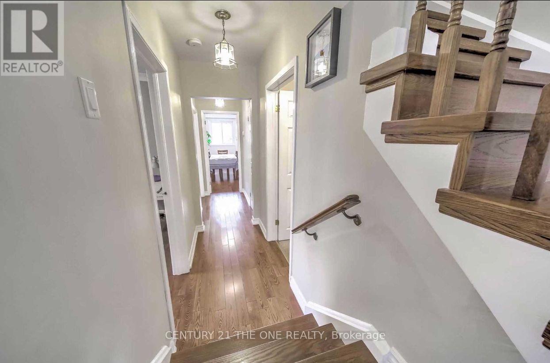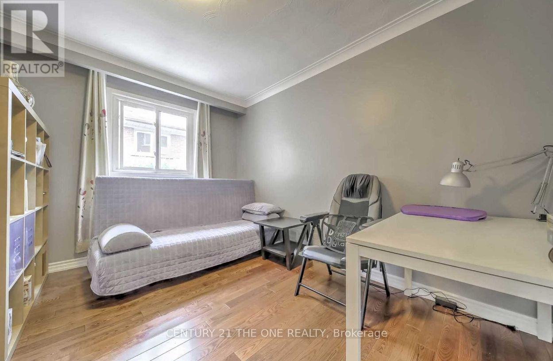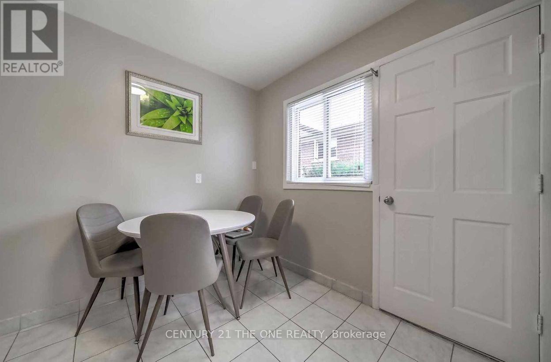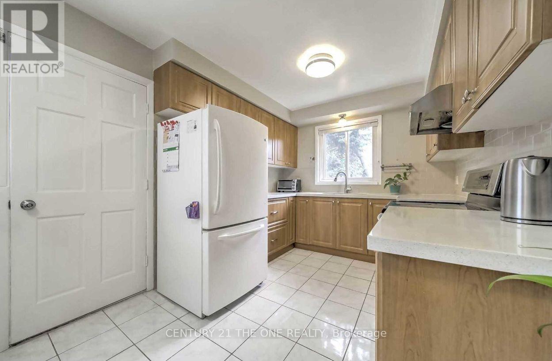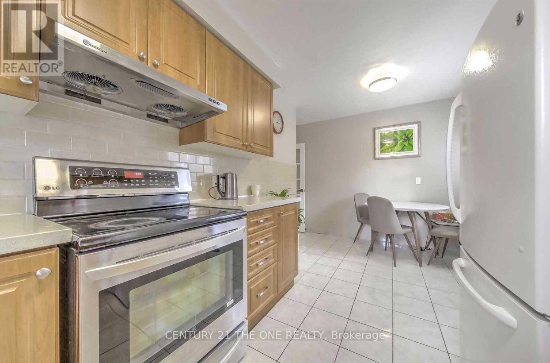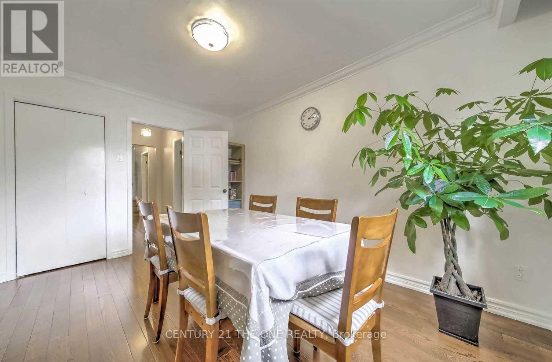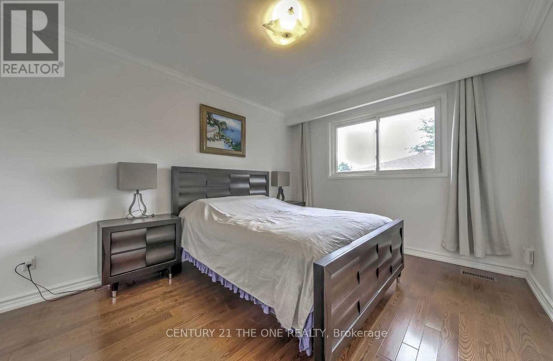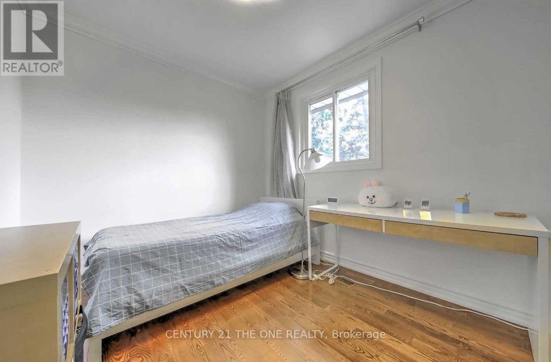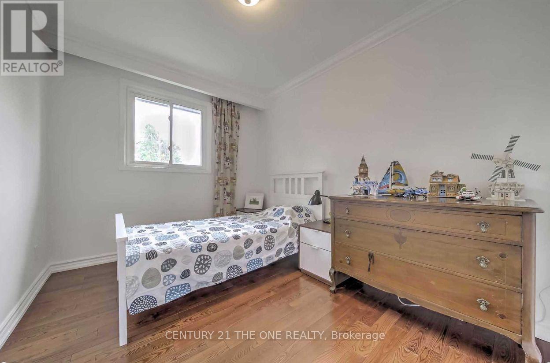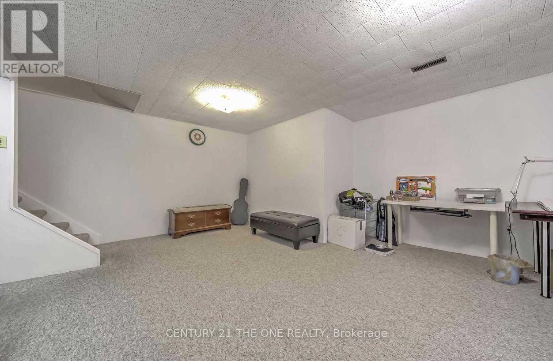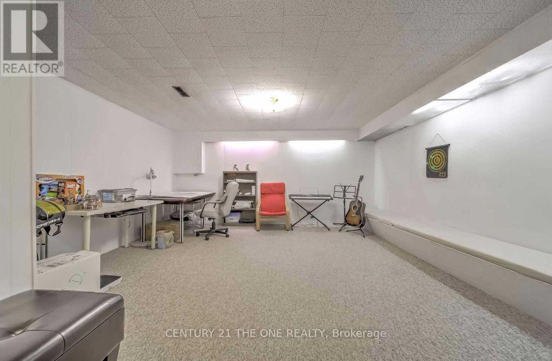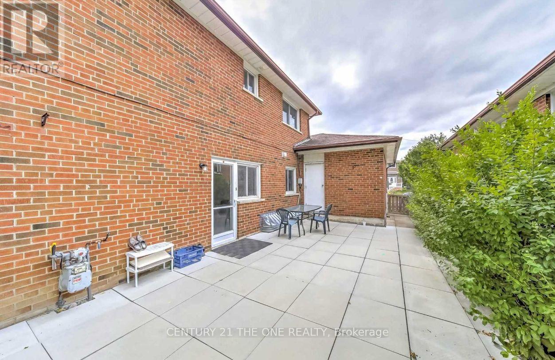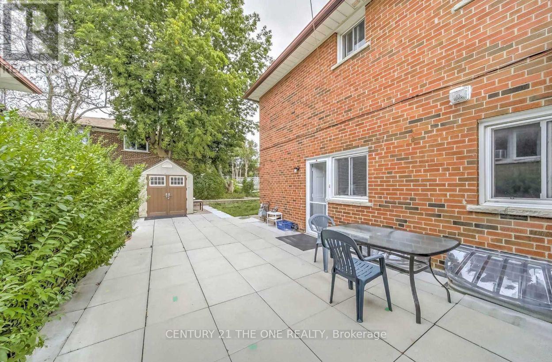45 Greyhound Drive
Toronto, Ontario M2H 1K2
5 Bedroom
3 Bathroom
1,500 - 2,000 ft2
Fireplace
Central Air Conditioning
Forced Air
$3,500 Monthly
Leslie/Finch Semi Upgraded Home,Step To Go Station,Sunny Supermarket,Finch Ttc, Community Center,Library.Excellent School Area:A.Y.Jackson, Zion Heights, Strip Hardwood Floors*Raised Spacious Living Room With Picture Window*Large Bright Kitchen With Eat-In Area And Side Entrance*Finished Bsmt With Room*Double -Driveway; (id:61215)
Property Details
MLS® Number
C12408825
Property Type
Single Family
Neigbourhood
Bayview Woods-Steeles
Community Name
Bayview Woods-Steeles
Parking Space Total
3
Building
Bathroom Total
3
Bedrooms Above Ground
3
Bedrooms Below Ground
2
Bedrooms Total
5
Appliances
Water Heater
Basement Development
Finished
Basement Type
N/a (finished)
Construction Style Attachment
Semi-detached
Cooling Type
Central Air Conditioning
Exterior Finish
Brick
Fireplace Present
Yes
Flooring Type
Hardwood, Ceramic
Foundation Type
Concrete
Half Bath Total
1
Heating Fuel
Natural Gas
Heating Type
Forced Air
Stories Total
2
Size Interior
1,500 - 2,000 Ft2
Type
House
Utility Water
Municipal Water
Parking
Land
Acreage
No
Sewer
Sanitary Sewer
Rooms
Level
Type
Length
Width
Dimensions
Second Level
Primary Bedroom
4.08 m
3.23 m
4.08 m x 3.23 m
Second Level
Bedroom 2
2.59 m
3.74 m
2.59 m x 3.74 m
Second Level
Bedroom 3
3.15 m
2.86 m
3.15 m x 2.86 m
Basement
Bedroom
2.98 m
3.74 m
2.98 m x 3.74 m
Basement
Recreational, Games Room
5.85 m
4.83 m
5.85 m x 4.83 m
Main Level
Family Room
2.96 m
4.04 m
2.96 m x 4.04 m
Main Level
Living Room
3.68 m
5.18 m
3.68 m x 5.18 m
Main Level
Kitchen
5.21 m
2.73 m
5.21 m x 2.73 m
Main Level
Dining Room
3.15 m
3.59 m
3.15 m x 3.59 m
https://www.realtor.ca/real-estate/28874409/45-greyhound-drive-toronto-bayview-woods-steeles-bayview-woods-steeles

