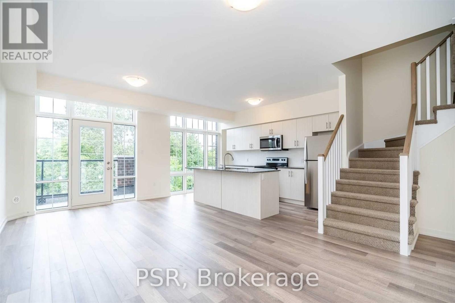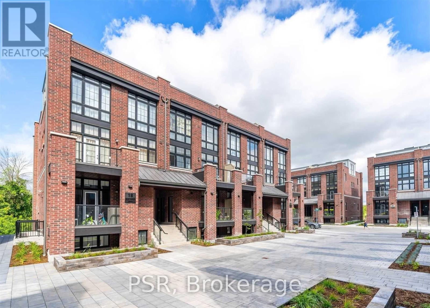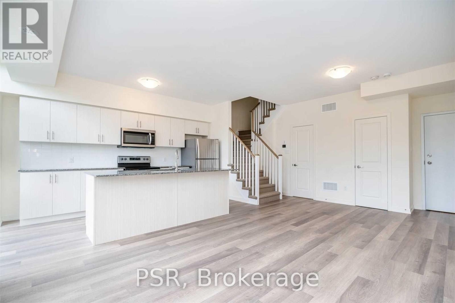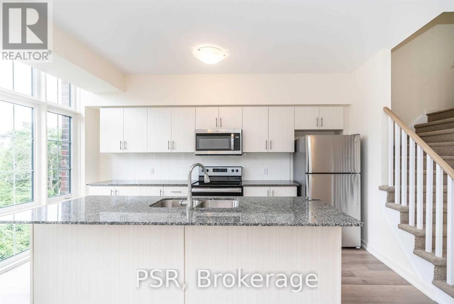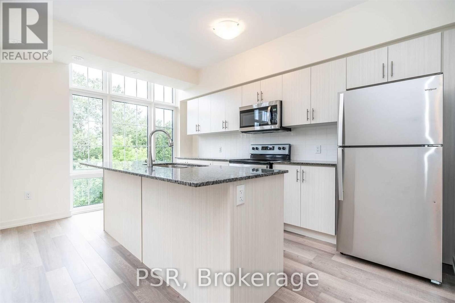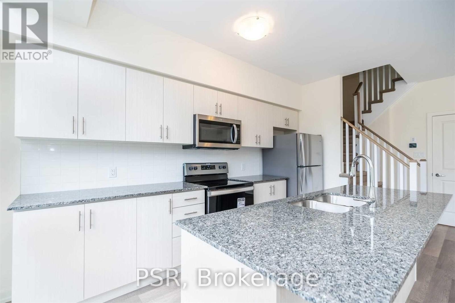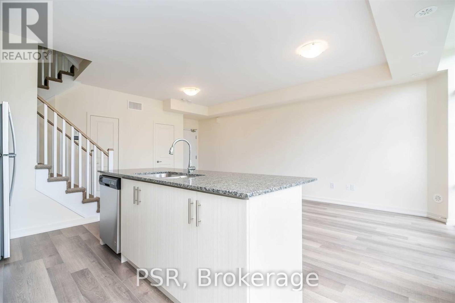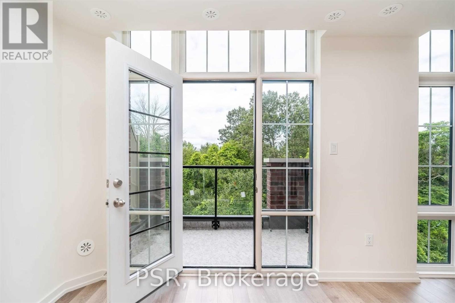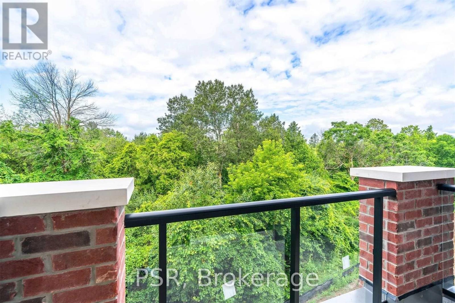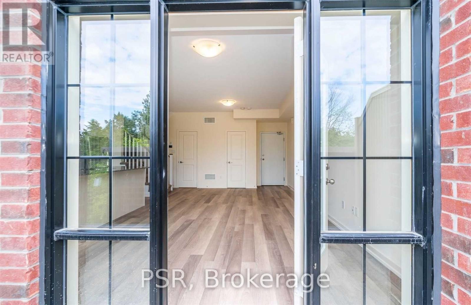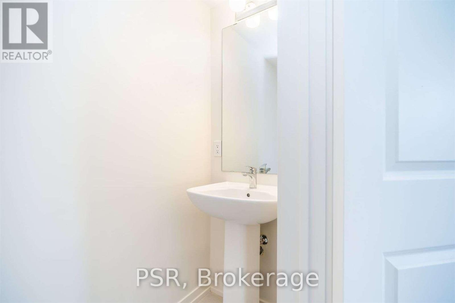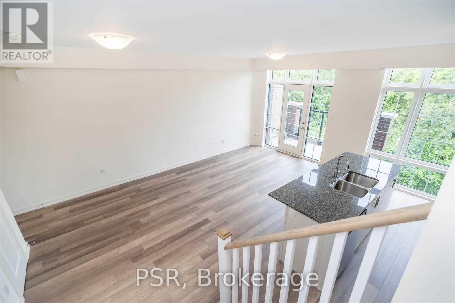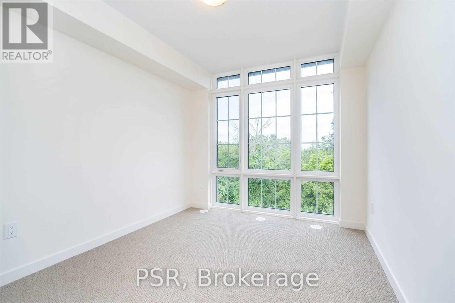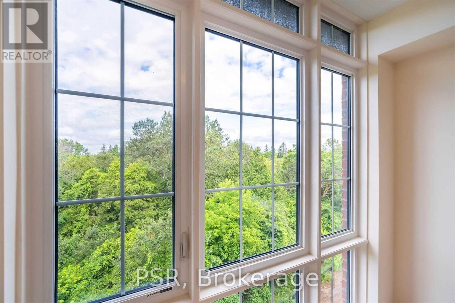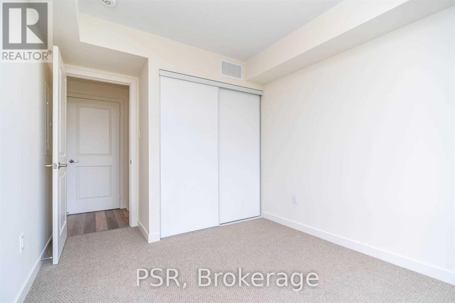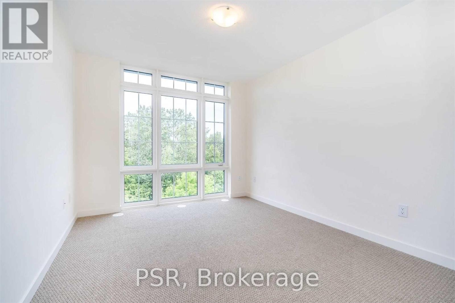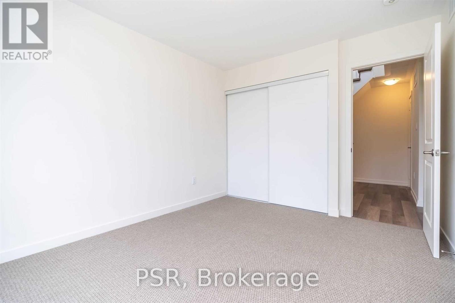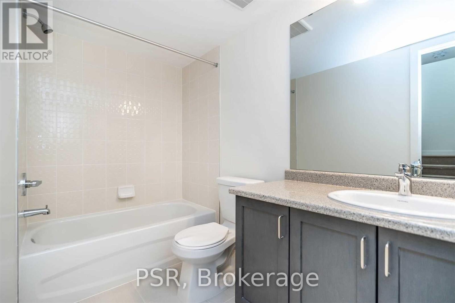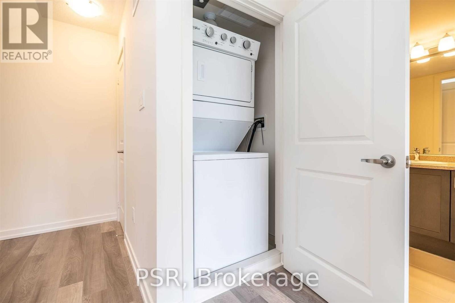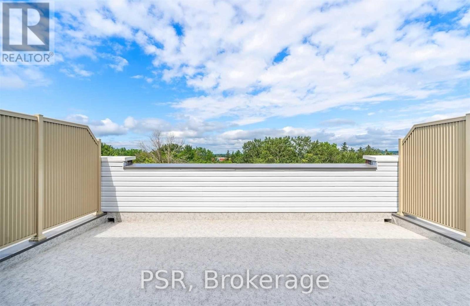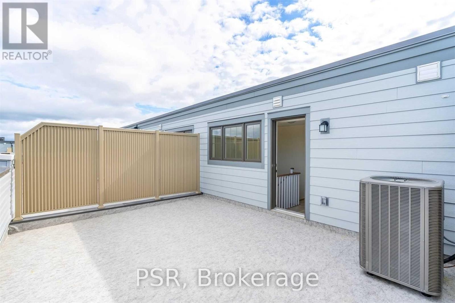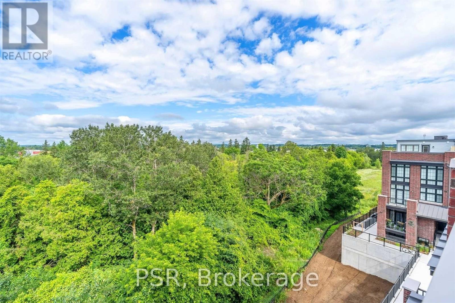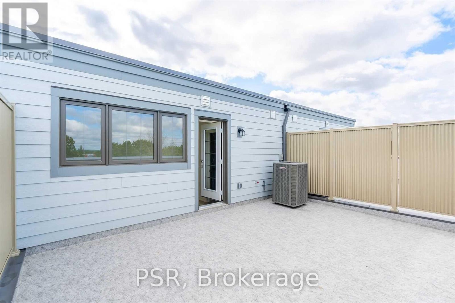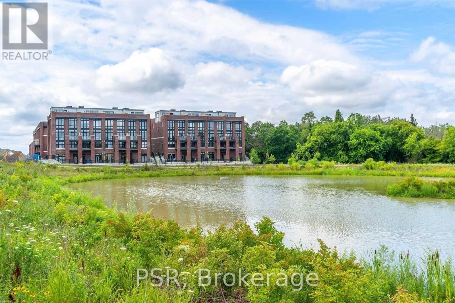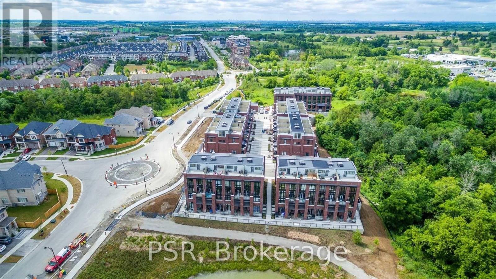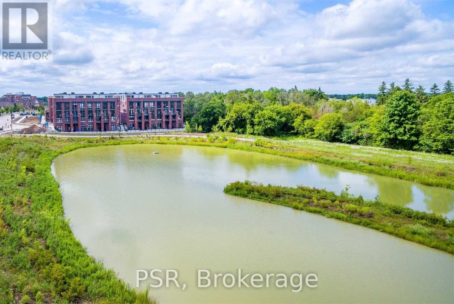2 Bedroom
2 Bathroom
1,000 - 1,199 ft2
Central Air Conditioning, Air Exchanger
Forced Air
$2,675 Monthly
A true showstopper at Vista Flats! Experience contemporary living at its finest in this beautifully maintained Stouffville condo townhome overlooking a tranquil forest and ravine. The sought-after Bristol model offers approximately 1,190 sq. ft. of bright, open-concept living with floor-to-ceiling windows that fill the space with natural light. The stylish 2-bedroom, 2-bathroom layout features a spacious modern kitchen with a large centre island, stainless-steel appliances, and ample storage - perfect for cooking or entertaining. The main living area opens to a private balcony with serene green views. Upstairs, enjoy the ultimate outdoor retreat with a massive 19'2" x 14' rooftop terrace, ideal for lounging, dining, or hosting friends under the stars. Additional conveniences include underground parking and a storage locker, offering both comfort and functionality. Freshly painted, professionally deep cleaned, and move-in ready - just unpack and enjoy! Located moments from Stouffville's vibrant amenities, shops, restaurants, parks, and transit. A perfect blend of urban convenience and natural beauty awaits! (id:61215)
Property Details
|
MLS® Number
|
N12523288 |
|
Property Type
|
Single Family |
|
Community Name
|
Stouffville |
|
Amenities Near By
|
Golf Nearby, Park, Schools, Public Transit |
|
Community Features
|
Pets Allowed With Restrictions |
|
Features
|
Ravine |
|
Parking Space Total
|
1 |
|
View Type
|
View, River View |
Building
|
Bathroom Total
|
2 |
|
Bedrooms Above Ground
|
2 |
|
Bedrooms Total
|
2 |
|
Amenities
|
Storage - Locker |
|
Appliances
|
Water Heater - Tankless |
|
Basement Type
|
None |
|
Cooling Type
|
Central Air Conditioning, Air Exchanger |
|
Exterior Finish
|
Brick Facing |
|
Flooring Type
|
Laminate, Carpeted |
|
Half Bath Total
|
1 |
|
Heating Fuel
|
Natural Gas |
|
Heating Type
|
Forced Air |
|
Size Interior
|
1,000 - 1,199 Ft2 |
|
Type
|
Row / Townhouse |
Parking
Land
|
Acreage
|
No |
|
Land Amenities
|
Golf Nearby, Park, Schools, Public Transit |
Rooms
| Level |
Type |
Length |
Width |
Dimensions |
|
Third Level |
Other |
5.84 m |
4.27 m |
5.84 m x 4.27 m |
|
Main Level |
Living Room |
6.02 m |
3.66 m |
6.02 m x 3.66 m |
|
Main Level |
Dining Room |
6.02 m |
3.6 m |
6.02 m x 3.6 m |
|
Main Level |
Kitchen |
4.37 m |
2.18 m |
4.37 m x 2.18 m |
|
Upper Level |
Primary Bedroom |
3.66 m |
3.05 m |
3.66 m x 3.05 m |
|
Upper Level |
Bedroom 2 |
3.05 m |
2.69 m |
3.05 m x 2.69 m |
https://www.realtor.ca/real-estate/29081985/449-18-whitaker-way-whitchurch-stouffville-stouffville-stouffville

