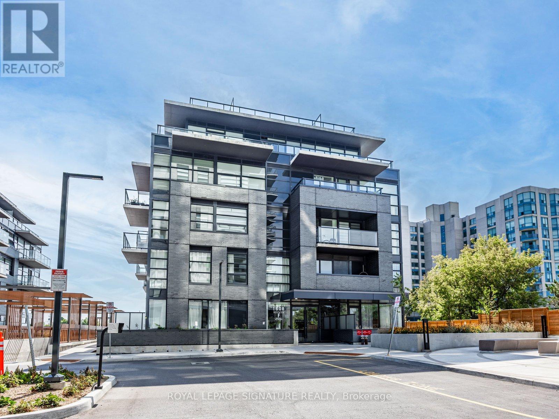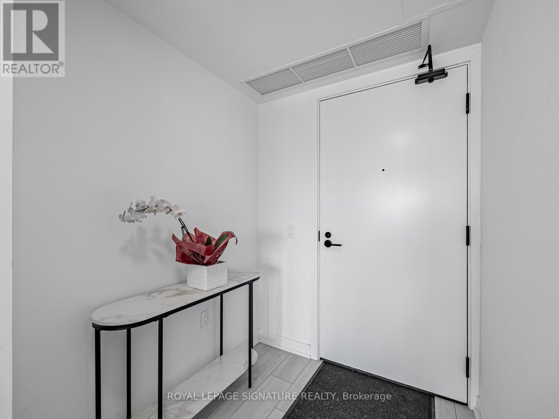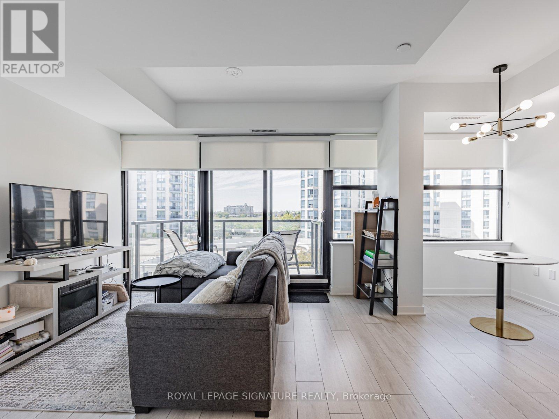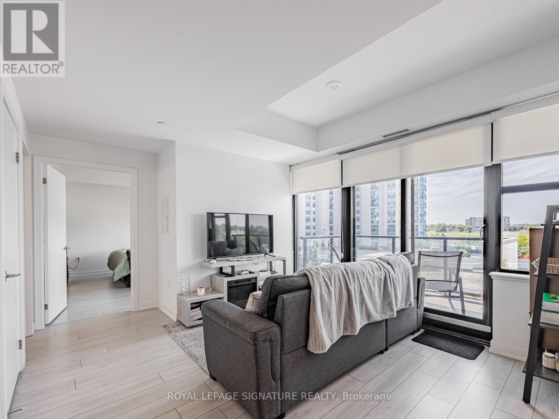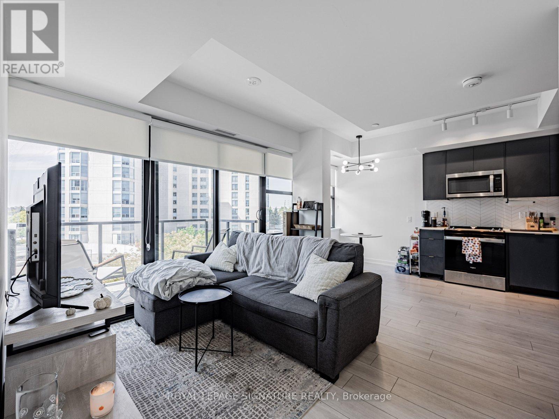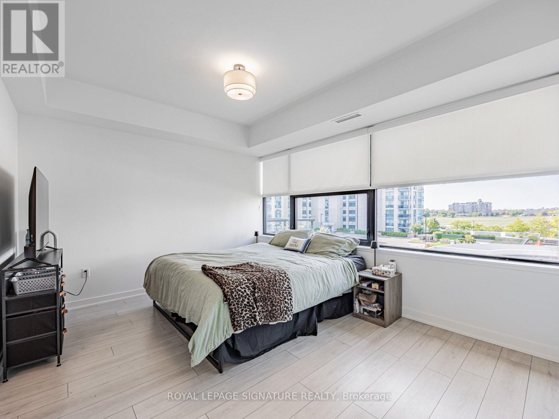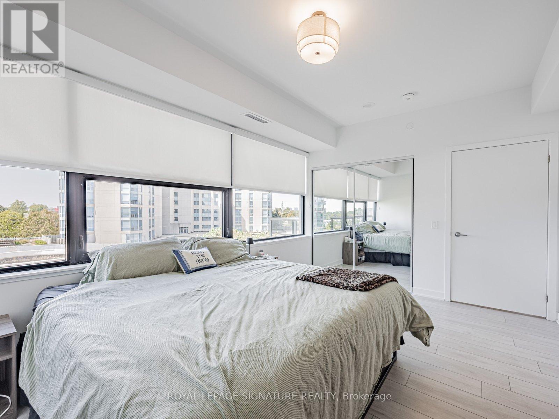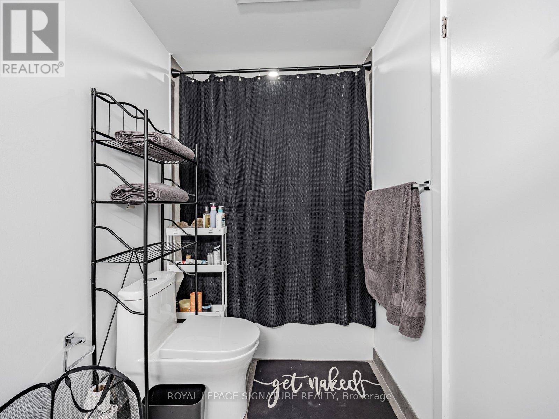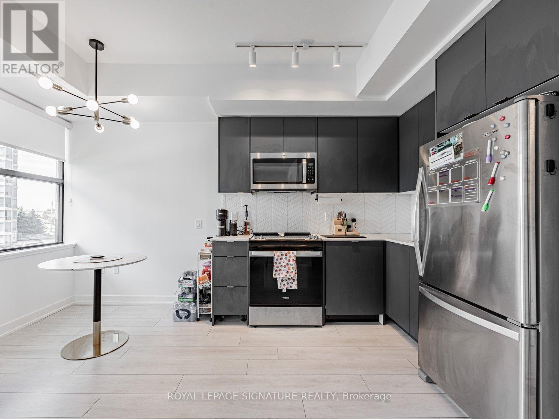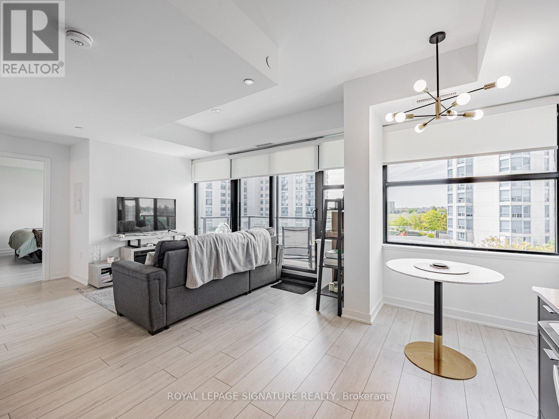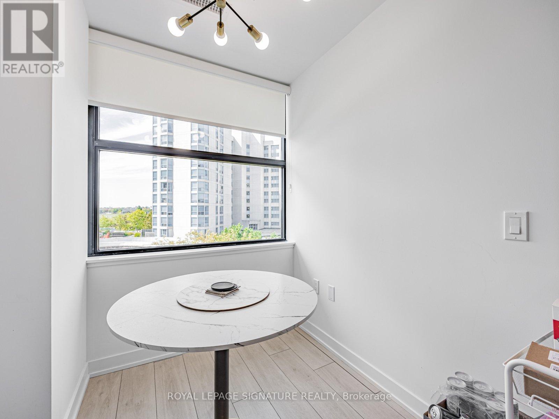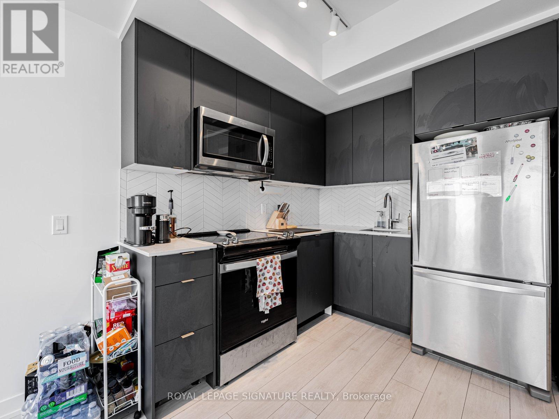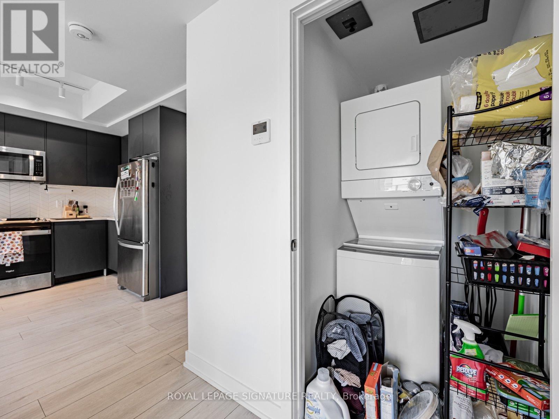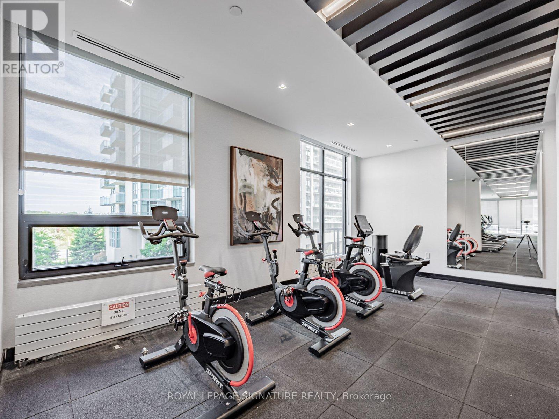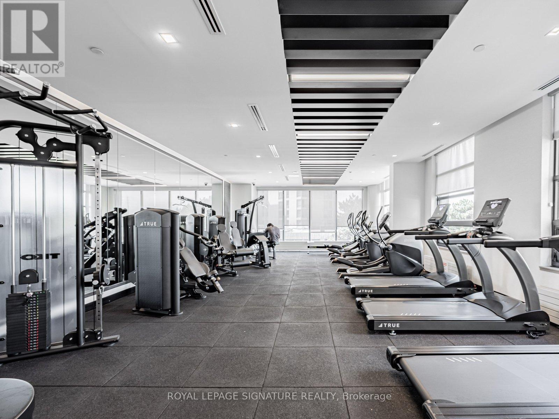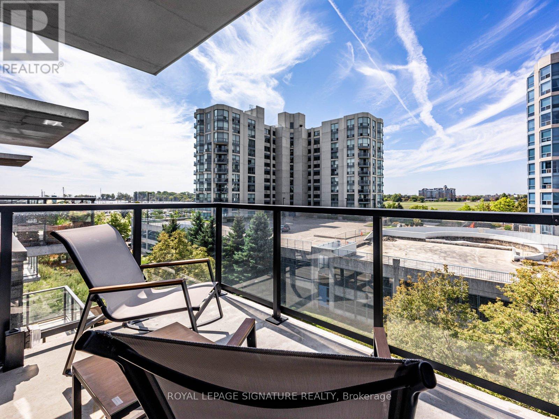Team Finora | Dan Kate and Jodie Finora | Niagara's Top Realtors | ReMax Niagara Realty Ltd.
448 - 1608 Charles Street E Whitby, Ontario L1N 1B9
$599,900Maintenance, Common Area Maintenance, Insurance, Parking
$610.29 Monthly
Maintenance, Common Area Maintenance, Insurance, Parking
$610.29 MonthlyWelcome home to life on the lake. This oversized one bedroom plus den is conveniently located walking distance to amenities, trails, marina, and the community centre. With transit easily available and only 2 minutes from HWY 401, you won't miss a beat in this laid back community.Enjoy morning coffees on your balcony with views of the marina and park. The den creates the perfect work from home nook or additional dining space located off the kitchen. Features include an oversized bedroom with ensuite bath and large windows. The open concept living area also includes a secondary powder room for all your guests. Includes one underground parking and locker. Here is your chance to live at ease by the lake. (id:61215)
Property Details
| MLS® Number | E12411677 |
| Property Type | Single Family |
| Community Name | Port Whitby |
| Amenities Near By | Marina, Park, Public Transit |
| Community Features | Pet Restrictions |
| Features | Balcony, Carpet Free |
| Parking Space Total | 1 |
| View Type | Lake View |
Building
| Bathroom Total | 2 |
| Bedrooms Above Ground | 1 |
| Bedrooms Below Ground | 1 |
| Bedrooms Total | 2 |
| Amenities | Storage - Locker, Security/concierge |
| Appliances | Garage Door Opener Remote(s), Blinds |
| Cooling Type | Central Air Conditioning |
| Exterior Finish | Concrete |
| Flooring Type | Laminate |
| Half Bath Total | 1 |
| Heating Fuel | Natural Gas |
| Heating Type | Forced Air |
| Size Interior | 700 - 799 Ft2 |
| Type | Apartment |
Parking
| Underground | |
| Garage |
Land
| Acreage | No |
| Land Amenities | Marina, Park, Public Transit |
Rooms
| Level | Type | Length | Width | Dimensions |
|---|---|---|---|---|
| Main Level | Kitchen | 3.41 m | 4.08 m | 3.41 m x 4.08 m |
| Main Level | Living Room | 3.41 m | 4.08 m | 3.41 m x 4.08 m |
| Main Level | Den | 1.98 m | 1.68 m | 1.98 m x 1.68 m |
| Main Level | Primary Bedroom | 3.32 m | 4.33 m | 3.32 m x 4.33 m |
https://www.realtor.ca/real-estate/28880435/448-1608-charles-street-e-whitby-port-whitby-port-whitby

