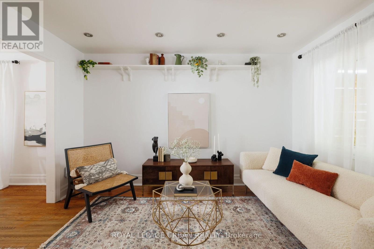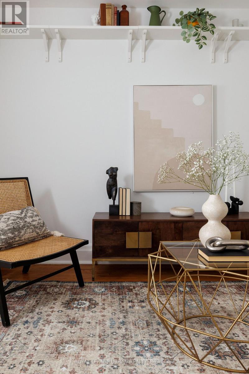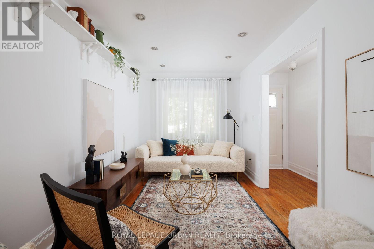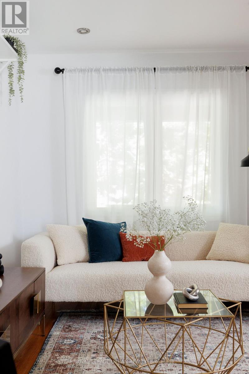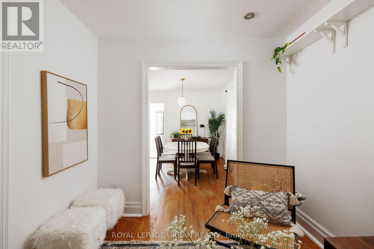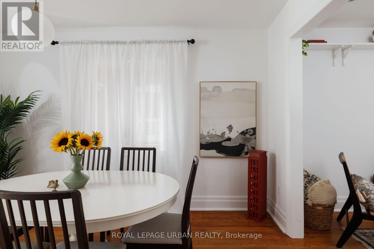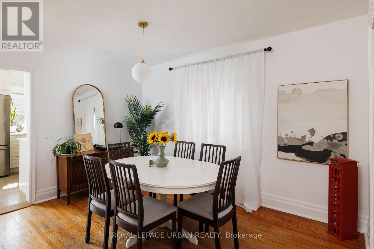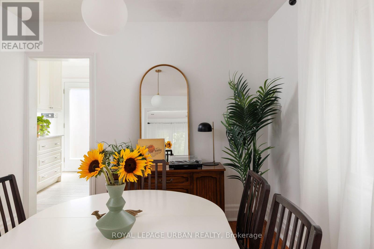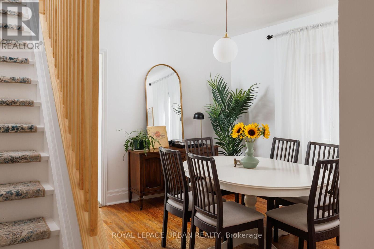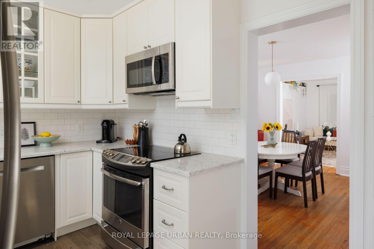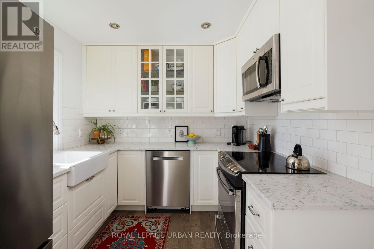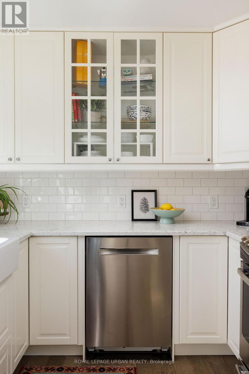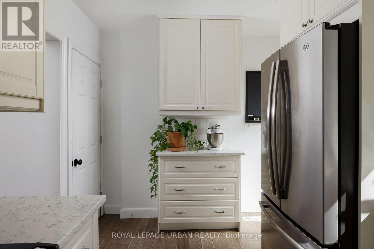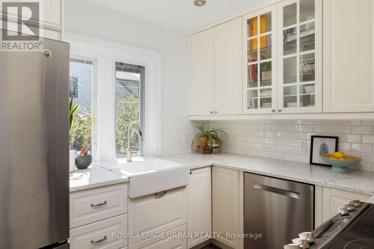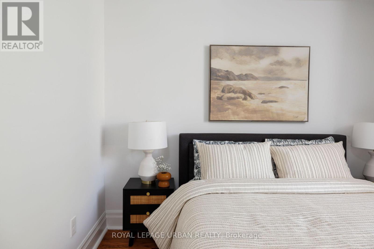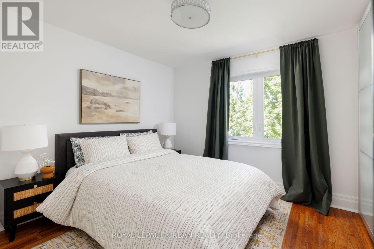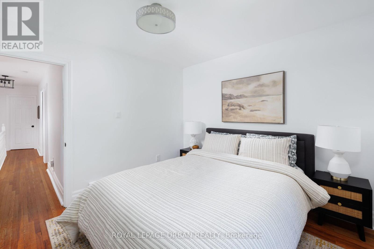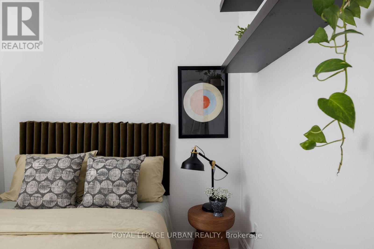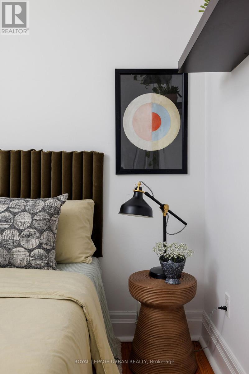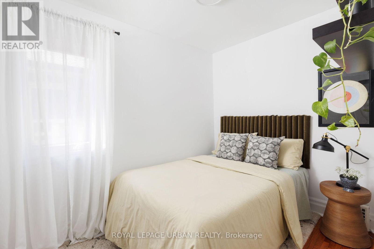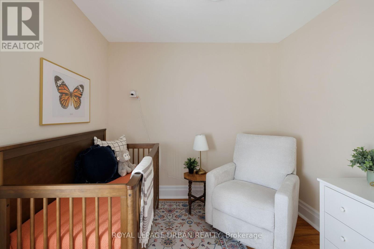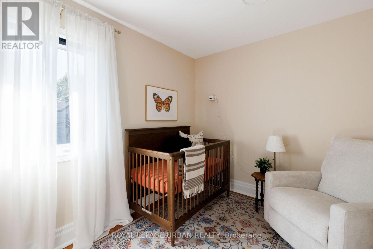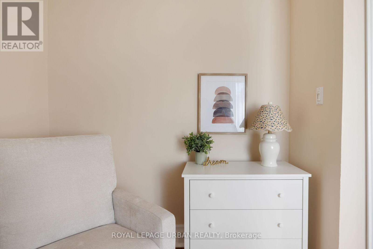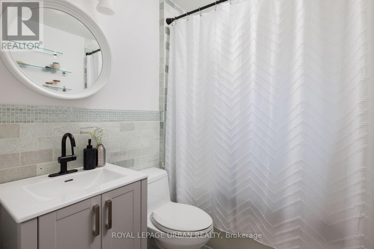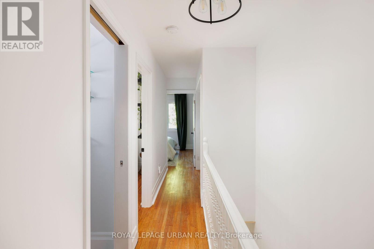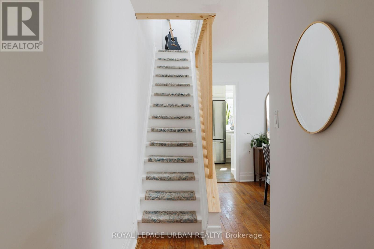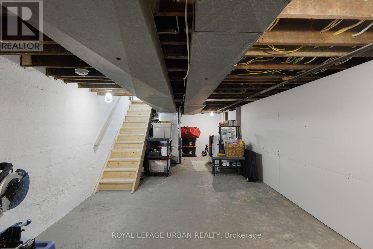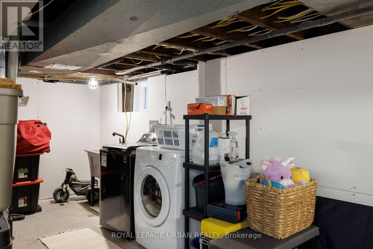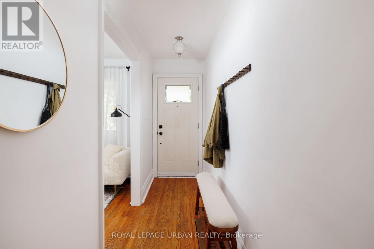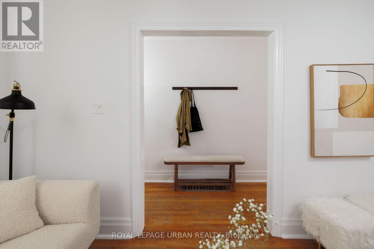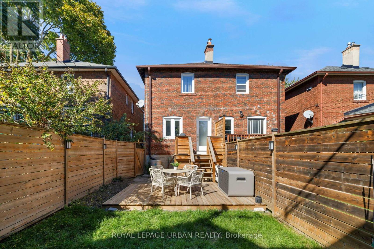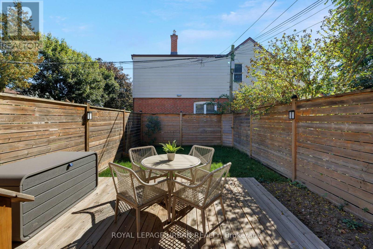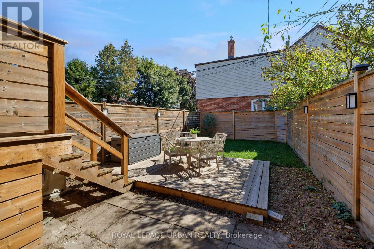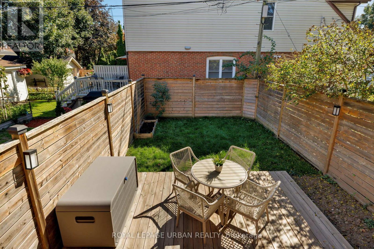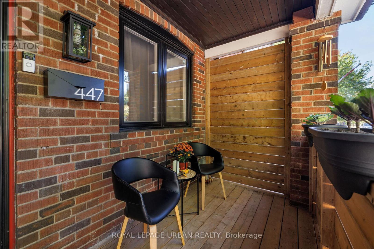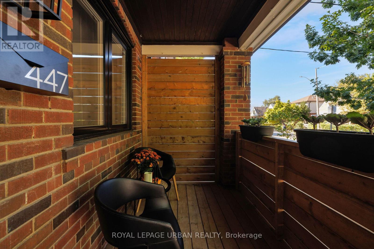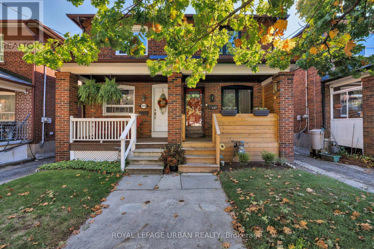3 Bedroom
1 Bathroom
700 - 1,100 ft2
Central Air Conditioning
Forced Air
$899,000
Memories Begin on Mortimer. Welcome home to this sun-filled 3-bedroom semi-detached charmer, beautifully updated and ready to move in and enjoy. Thoughtful renovations include a stylish kitchen with stone countertops, a farmhouse sink, and a picture window overlooking your freshly sodded backyard perfect for summer evenings and morning coffee alike. Beyond the heart of the home, the mechanics and roof of this solid 2-storey have also been updated, giving peace of mind for years to come.The living and dining areas offer generous space for gatherings, while the bedrooms are well-proportioned with plenty of storage. The bathroom features a brand-new vanity, and the open basement awaits your personal touch and creative finishes.Set on a wonderful street in a vibrant, walkable community, you're steps from top schools including RH McGregor, Cosburn Middle School, and La Mosaïque. With four parks close by including Dieppe Park, a community favourite with playgrounds, sports fields, and winter skating outdoor fun is always within reach. A quick 10-minute stroll takes you to Greenwood subway, while the Danforths shops, cafés, and restaurants, plus easy DVP access, keep you connected to everything you need. More than just a house, this is where your next chapter begins on Mortimer, where community and connection thrive. (id:61215)
Open House
This property has open houses!
Starts at:
2:00 pm
Ends at:
4:00 pm
Property Details
|
MLS® Number
|
E12439583 |
|
Property Type
|
Single Family |
|
Community Name
|
Danforth Village-East York |
|
Amenities Near By
|
Hospital, Park, Public Transit, Schools |
|
Community Features
|
Community Centre |
|
Equipment Type
|
Water Heater |
|
Features
|
Carpet Free |
|
Parking Space Total
|
1 |
|
Rental Equipment Type
|
Water Heater |
Building
|
Bathroom Total
|
1 |
|
Bedrooms Above Ground
|
3 |
|
Bedrooms Total
|
3 |
|
Age
|
51 To 99 Years |
|
Appliances
|
Dishwasher, Dryer, Freezer, Microwave, Oven, Stove, Washer, Refrigerator |
|
Basement Development
|
Partially Finished |
|
Basement Type
|
N/a (partially Finished) |
|
Construction Style Attachment
|
Semi-detached |
|
Cooling Type
|
Central Air Conditioning |
|
Exterior Finish
|
Brick |
|
Flooring Type
|
Hardwood |
|
Foundation Type
|
Unknown |
|
Heating Fuel
|
Natural Gas |
|
Heating Type
|
Forced Air |
|
Stories Total
|
2 |
|
Size Interior
|
700 - 1,100 Ft2 |
|
Type
|
House |
|
Utility Water
|
Municipal Water |
Parking
Land
|
Acreage
|
No |
|
Fence Type
|
Fenced Yard |
|
Land Amenities
|
Hospital, Park, Public Transit, Schools |
|
Sewer
|
Sanitary Sewer |
|
Size Depth
|
90 Ft |
|
Size Frontage
|
17 Ft ,6 In |
|
Size Irregular
|
17.5 X 90 Ft |
|
Size Total Text
|
17.5 X 90 Ft |
Rooms
| Level |
Type |
Length |
Width |
Dimensions |
|
Second Level |
Bedroom |
3.3 m |
3.1 m |
3.3 m x 3.1 m |
|
Second Level |
Bedroom 2 |
3 m |
2.7 m |
3 m x 2.7 m |
|
Second Level |
Bedroom 3 |
2.1 m |
3 m |
2.1 m x 3 m |
|
Basement |
Recreational, Games Room |
10.8 m |
3.7 m |
10.8 m x 3.7 m |
|
Main Level |
Living Room |
2.6 m |
3 m |
2.6 m x 3 m |
|
Main Level |
Dining Room |
2.9 m |
3.9 m |
2.9 m x 3.9 m |
|
Main Level |
Kitchen |
3.9 m |
2.7 m |
3.9 m x 2.7 m |
https://www.realtor.ca/real-estate/28940405/447-mortimer-avenue-toronto-danforth-village-east-york-danforth-village-east-york

