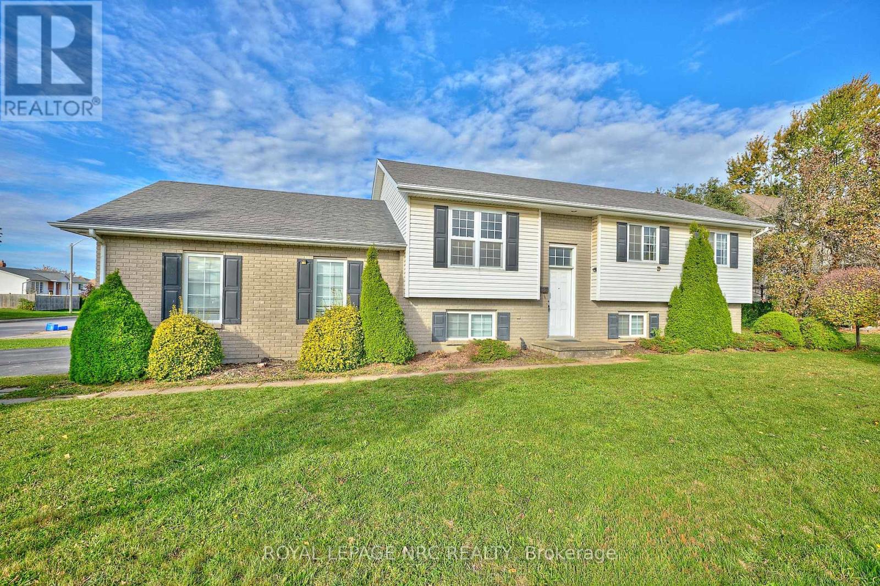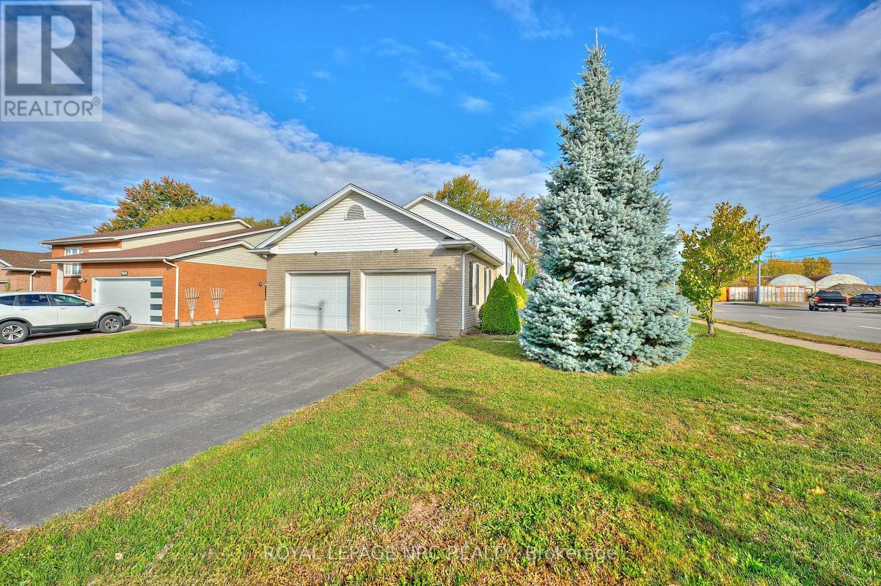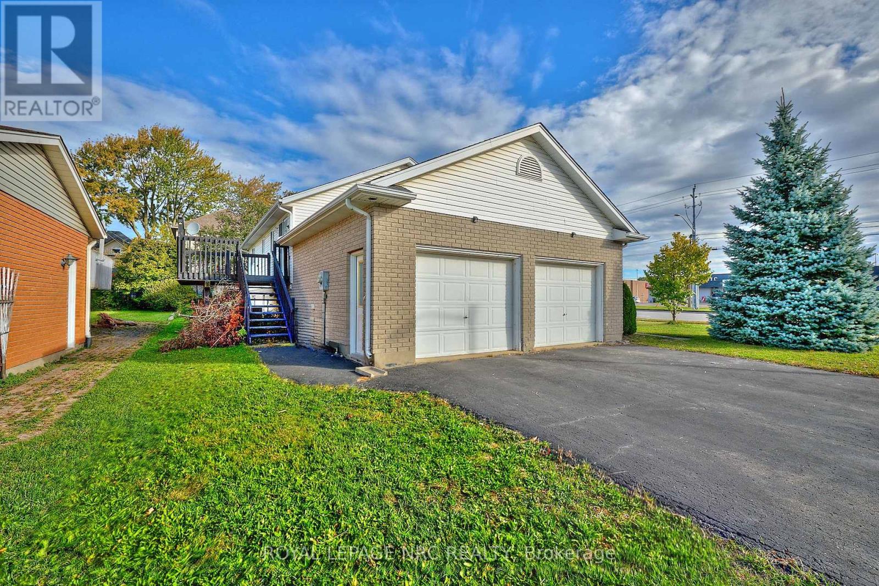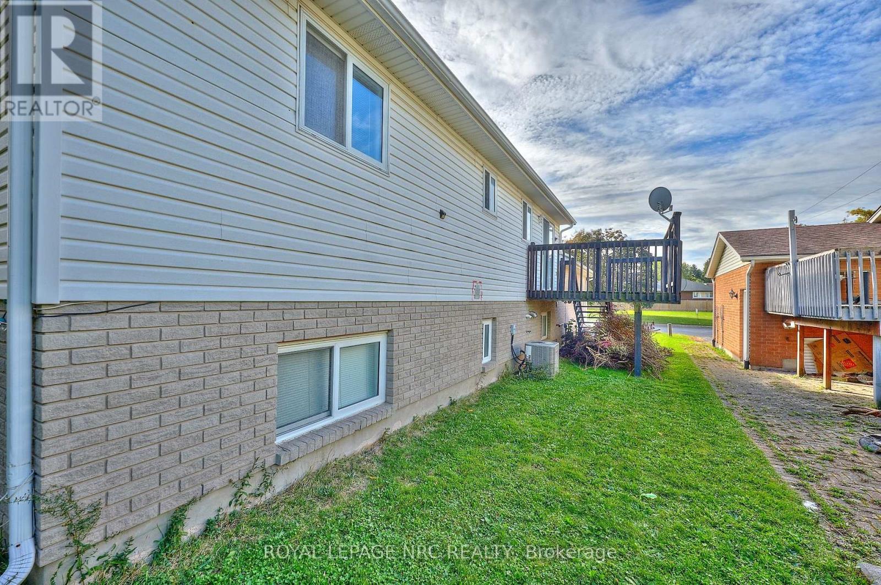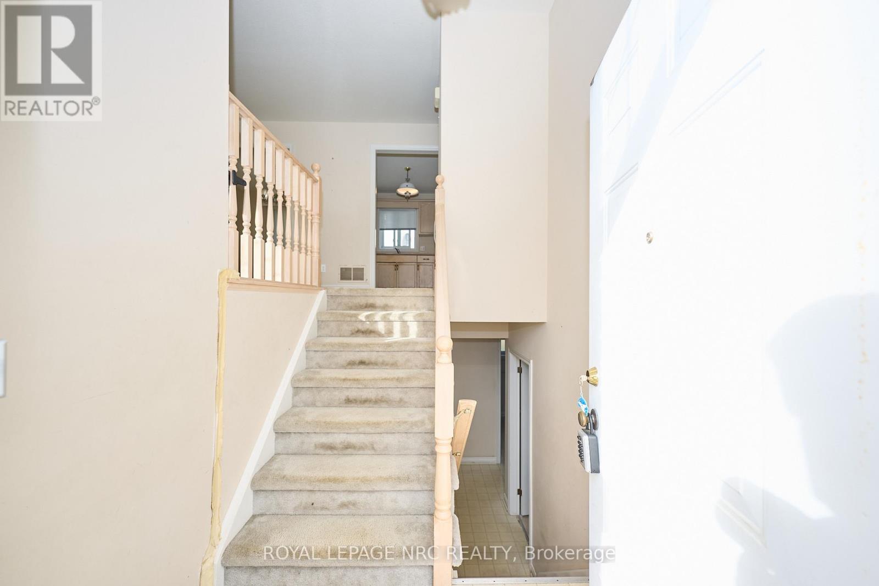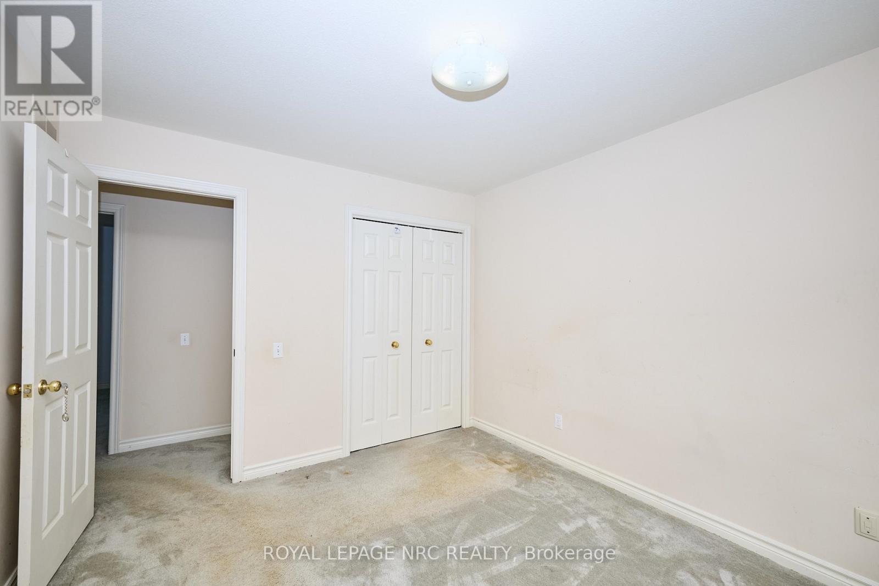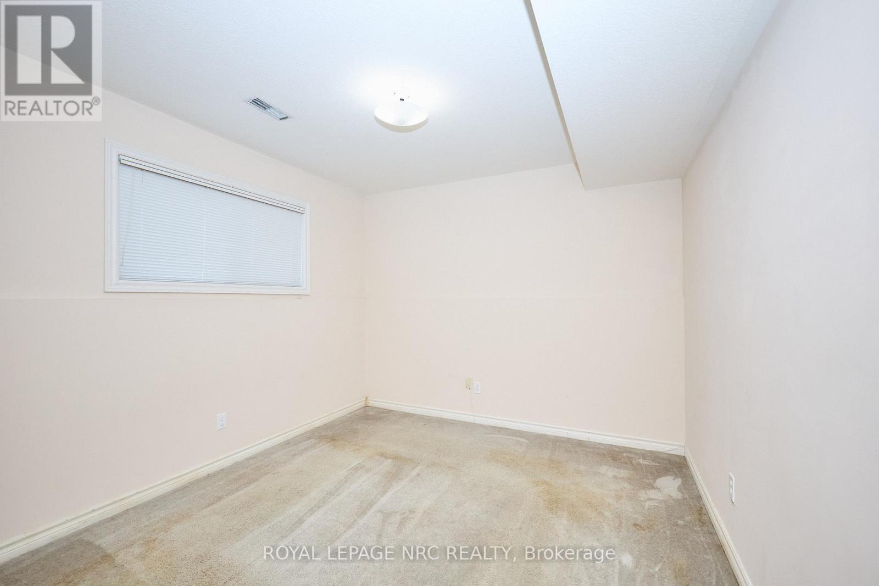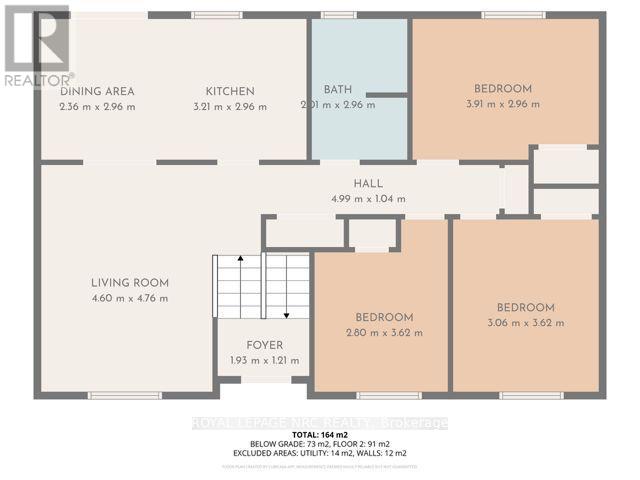5 Bedroom
2 Bathroom
700 - 1,100 ft2
Raised Bungalow
Central Air Conditioning
Forced Air
$599,900
Welcome to this custom-built raised bungalow, constructed in 1995 by Rinaldi Homes, offering over 1,074 sq. ft. above grade with a total of five bedrooms and two full bathrooms. Thoughtfully designed and solidly built, this home features a bright and spacious main floor with large windows that flood the space with natural light. Enjoy sliding doors that lead out to a rear deck, ideal for outdoor gatherings and relaxation. The lower level boasts oversized windows and extra-high ceilings, creating a bright and inviting space. With its separate entrance, this area provides excellent in-law suite potential or the opportunity for a home-based business. A huge, oversized double garage offers ample parking, storage, and workspace. Situated in desirable Northend Niagara Falls, this property is directly on a public transit route, within an excellent school district, and close to parks, shopping, amenities, and the QEW - offering both convenience and community appeal. Whether you're looking to create your dream home or invest in a property with multi-generational or income potential, this well-built property by Rinaldi Homes presents an exceptional opportunity. (id:61215)
Property Details
|
MLS® Number
|
X12468698 |
|
Property Type
|
Single Family |
|
Community Name
|
213 - Ascot |
|
Amenities Near By
|
Public Transit |
|
Community Features
|
School Bus |
|
Equipment Type
|
Water Heater |
|
Features
|
Irregular Lot Size |
|
Parking Space Total
|
4 |
|
Rental Equipment Type
|
Water Heater |
|
Structure
|
Deck |
Building
|
Bathroom Total
|
2 |
|
Bedrooms Above Ground
|
3 |
|
Bedrooms Below Ground
|
2 |
|
Bedrooms Total
|
5 |
|
Age
|
16 To 30 Years |
|
Appliances
|
All |
|
Architectural Style
|
Raised Bungalow |
|
Basement Features
|
Separate Entrance |
|
Basement Type
|
Full |
|
Construction Style Attachment
|
Detached |
|
Cooling Type
|
Central Air Conditioning |
|
Exterior Finish
|
Vinyl Siding |
|
Foundation Type
|
Poured Concrete |
|
Heating Fuel
|
Natural Gas |
|
Heating Type
|
Forced Air |
|
Stories Total
|
1 |
|
Size Interior
|
700 - 1,100 Ft2 |
|
Type
|
House |
|
Utility Water
|
Municipal Water |
Parking
Land
|
Acreage
|
No |
|
Land Amenities
|
Public Transit |
|
Sewer
|
Sanitary Sewer |
|
Size Depth
|
53 Ft |
|
Size Frontage
|
107 Ft ,6 In |
|
Size Irregular
|
107.5 X 53 Ft |
|
Size Total Text
|
107.5 X 53 Ft |
|
Zoning Description
|
R2 |
Rooms
| Level |
Type |
Length |
Width |
Dimensions |
|
Lower Level |
Bathroom |
2.76 m |
2.17 m |
2.76 m x 2.17 m |
|
Lower Level |
Other |
5.95 m |
3.98 m |
5.95 m x 3.98 m |
|
Lower Level |
Utility Room |
4.44 m |
3.41 m |
4.44 m x 3.41 m |
|
Lower Level |
Bedroom |
3.59 m |
3.87 m |
3.59 m x 3.87 m |
|
Lower Level |
Bedroom |
4.19 m |
3.31 m |
4.19 m x 3.31 m |
|
Main Level |
Foyer |
1.93 m |
1.21 m |
1.93 m x 1.21 m |
|
Main Level |
Living Room |
4.6 m |
4.76 m |
4.6 m x 4.76 m |
|
Main Level |
Dining Room |
2.36 m |
2.96 m |
2.36 m x 2.96 m |
|
Main Level |
Kitchen |
3.21 m |
2.96 m |
3.21 m x 2.96 m |
|
Main Level |
Bathroom |
2.01 m |
2.96 m |
2.01 m x 2.96 m |
|
Main Level |
Primary Bedroom |
3.91 m |
2.96 m |
3.91 m x 2.96 m |
|
Main Level |
Bedroom |
2.8 m |
3.62 m |
2.8 m x 3.62 m |
|
Main Level |
Bedroom |
3.06 m |
3.62 m |
3.06 m x 3.62 m |
https://www.realtor.ca/real-estate/29003217/4431-montrose-road-niagara-falls-ascot-213-ascot

