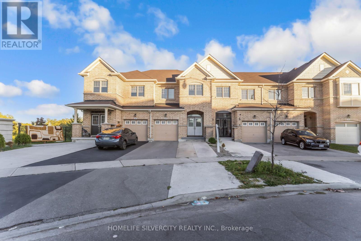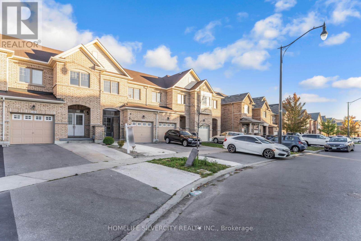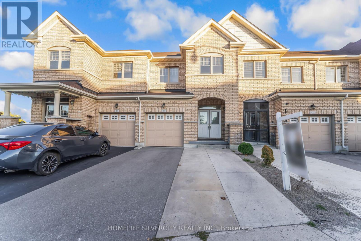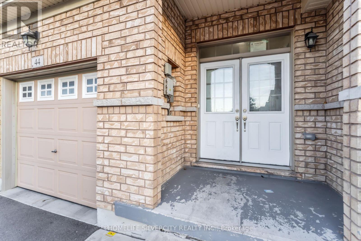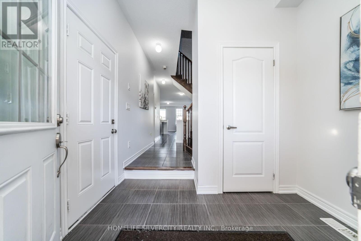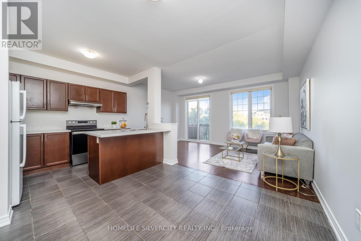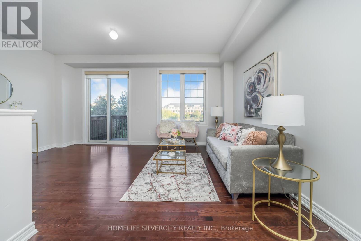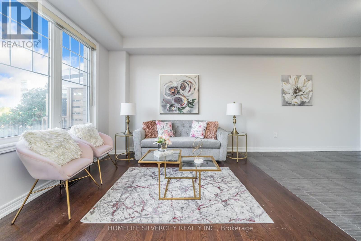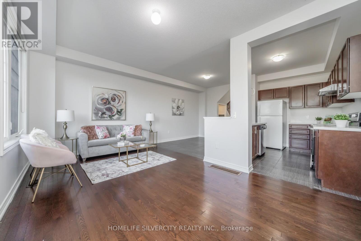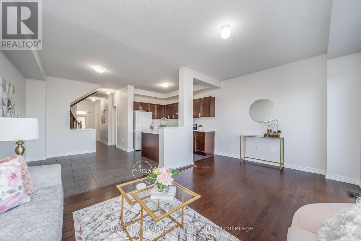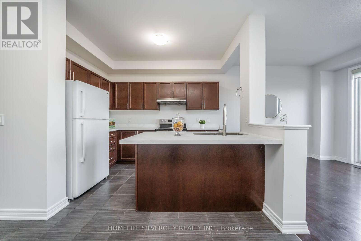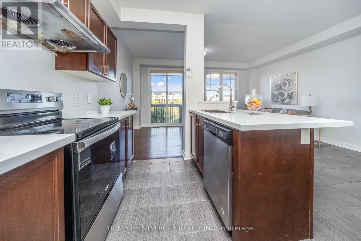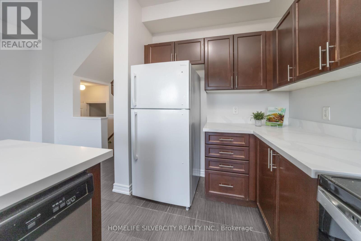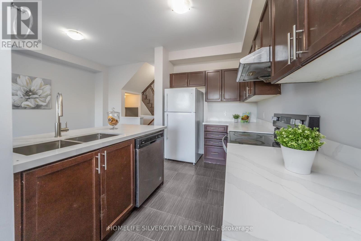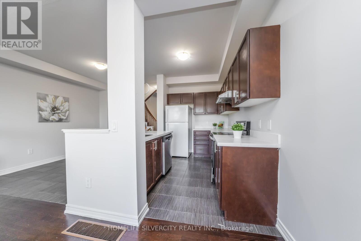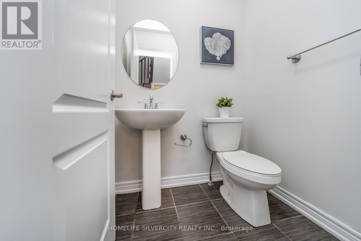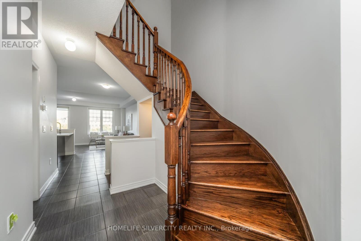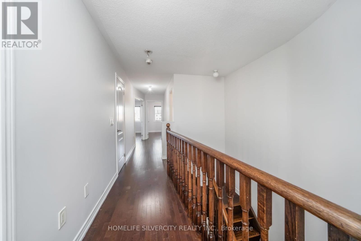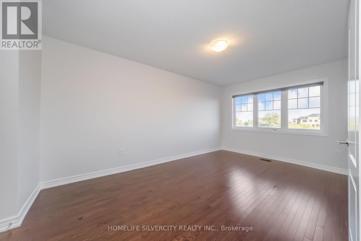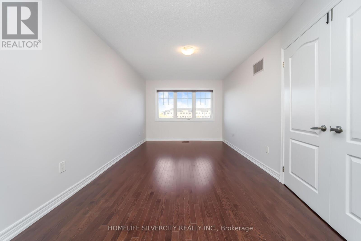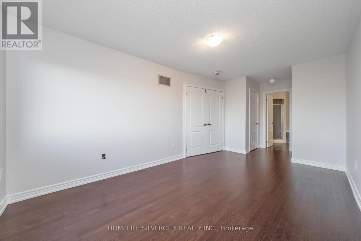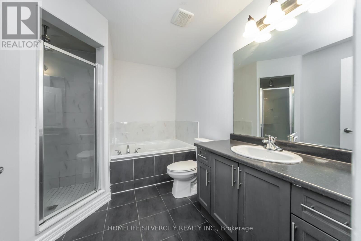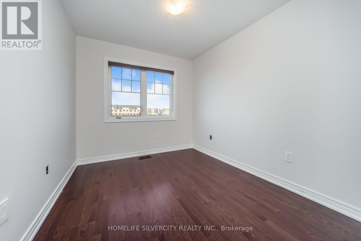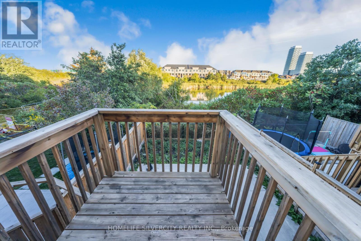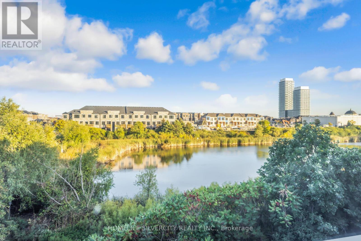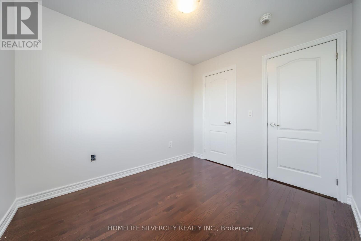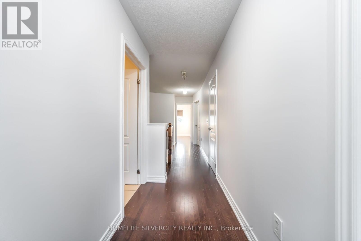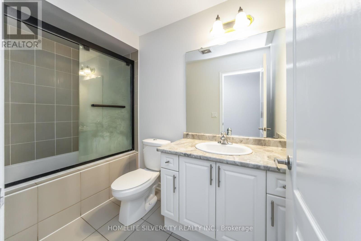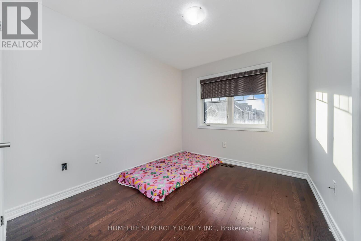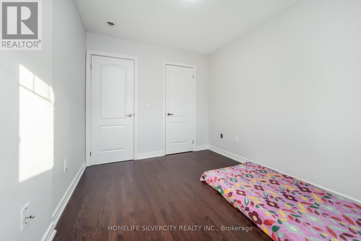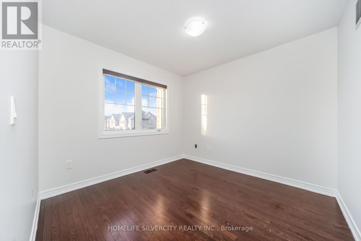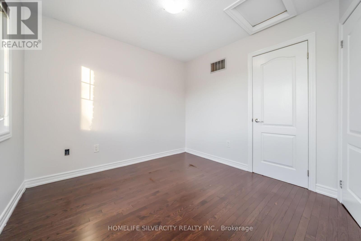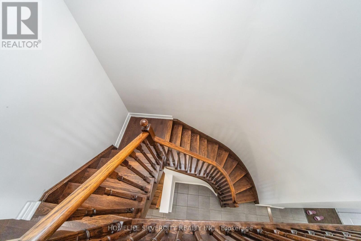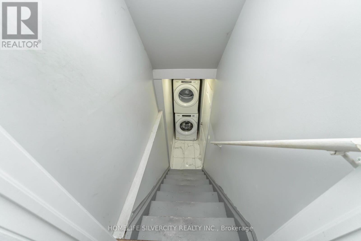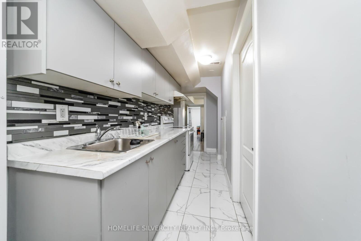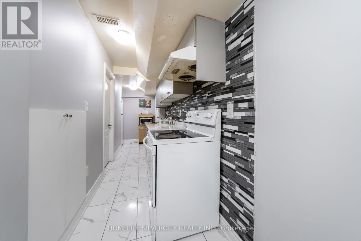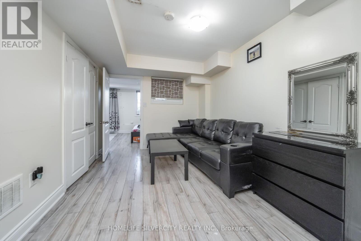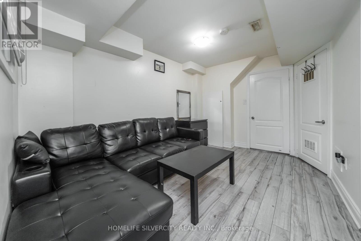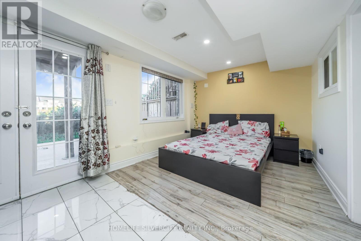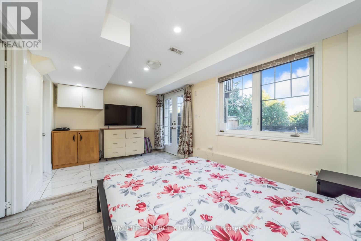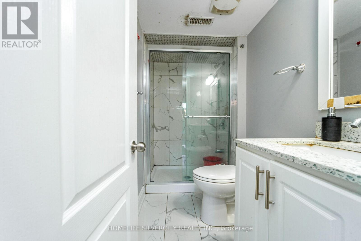Team Finora | Dan Kate and Jodie Finora | Niagara's Top Realtors | ReMax Niagara Realty Ltd.
44 Davenfield Circle Brampton, Ontario L6P 2K7
5 Bedroom
4 Bathroom
1,500 - 2,000 ft2
Central Air Conditioning
Forced Air
$924,900
Location ! Location ! Location : Beautiful townhome on RAVINE lot with 4 bedrooms 4 washrooms with 1 bedroom walkout Rentable basement by the builder , 4 car parking. Located in Castlemore close to Hwy 50 and Gore Rd. Hardwood flooring , 9 Feet Ceiling , Double Door Entry , Freshly Painted , Quartz's countertops , Most demandable community close to all amenities , Plaza's , Sikh temple , Hindu Temple , Costco , Hwy 427 , Backing beautiful Pond view , Carpet free House . Don;t Miss the it !!!!! (id:61215)
Property Details
| MLS® Number | W12417228 |
| Property Type | Single Family |
| Community Name | Bram East |
| Equipment Type | Water Heater - Gas, Water Heater |
| Parking Space Total | 4 |
| Rental Equipment Type | Water Heater - Gas, Water Heater |
Building
| Bathroom Total | 4 |
| Bedrooms Above Ground | 4 |
| Bedrooms Below Ground | 1 |
| Bedrooms Total | 5 |
| Age | 6 To 15 Years |
| Basement Development | Finished |
| Basement Features | Separate Entrance, Walk Out |
| Basement Type | N/a (finished) |
| Construction Style Attachment | Attached |
| Cooling Type | Central Air Conditioning |
| Exterior Finish | Brick |
| Foundation Type | Concrete |
| Half Bath Total | 1 |
| Heating Fuel | Natural Gas |
| Heating Type | Forced Air |
| Stories Total | 2 |
| Size Interior | 1,500 - 2,000 Ft2 |
| Type | Row / Townhouse |
| Utility Water | Municipal Water |
Parking
| Attached Garage | |
| Garage |
Land
| Acreage | No |
| Sewer | Sanitary Sewer |
| Size Depth | 99 Ft ,3 In |
| Size Frontage | 20 Ft ,10 In |
| Size Irregular | 20.9 X 99.3 Ft |
| Size Total Text | 20.9 X 99.3 Ft |
Utilities
| Cable | Installed |
| Electricity | Installed |
| Sewer | Installed |
https://www.realtor.ca/real-estate/28892448/44-davenfield-circle-brampton-bram-east-bram-east

