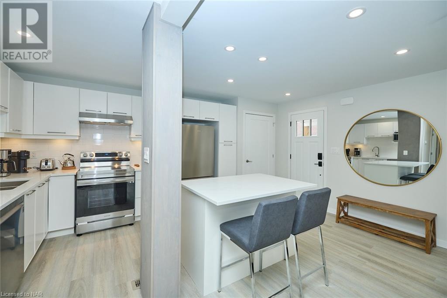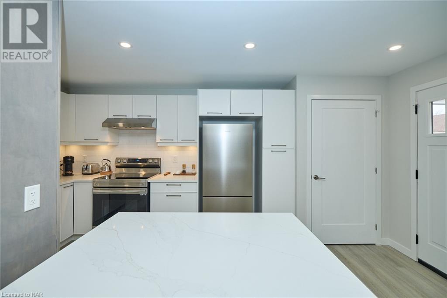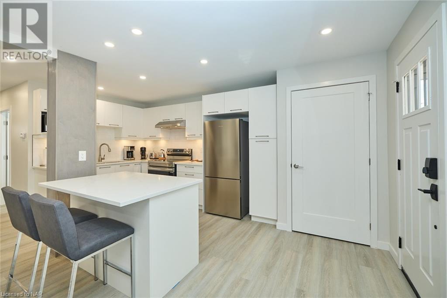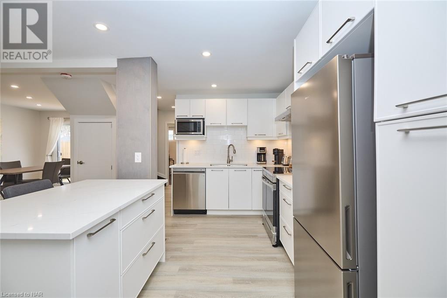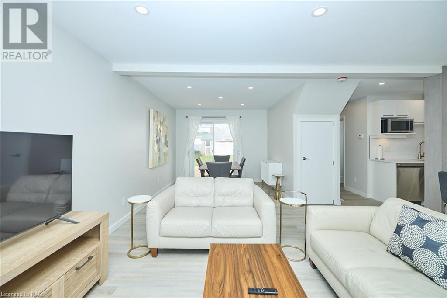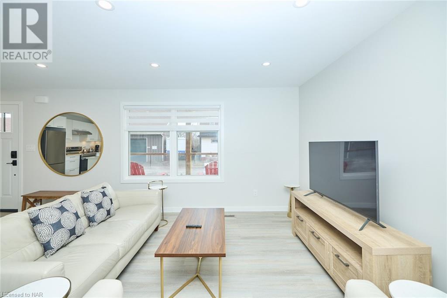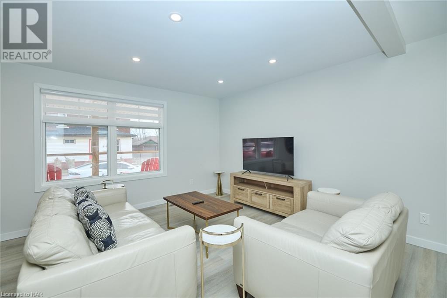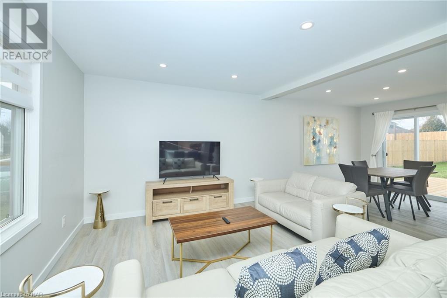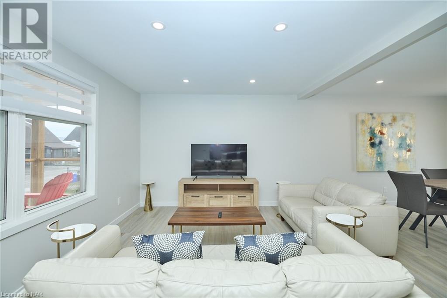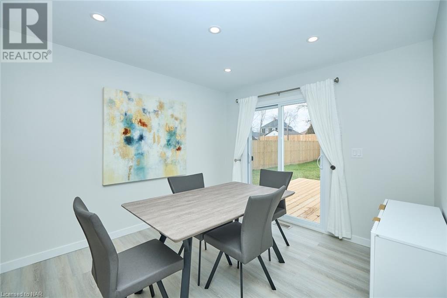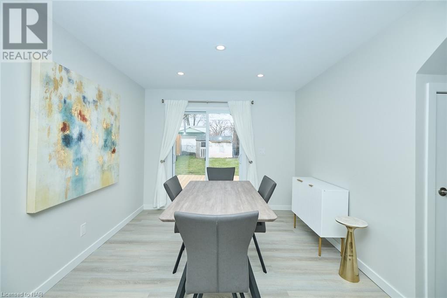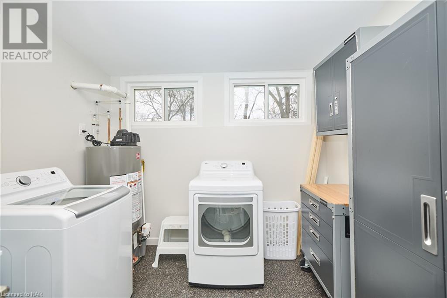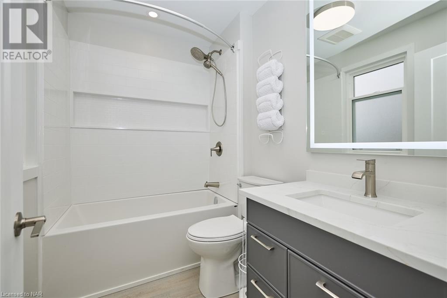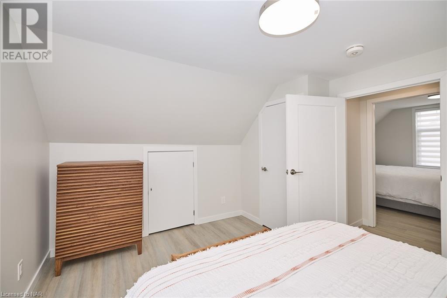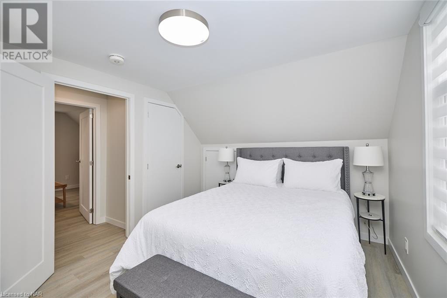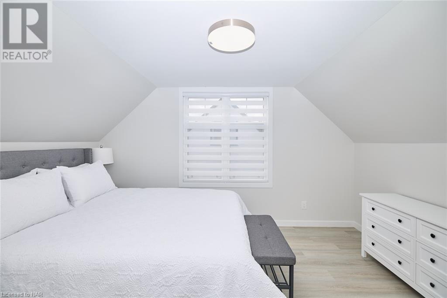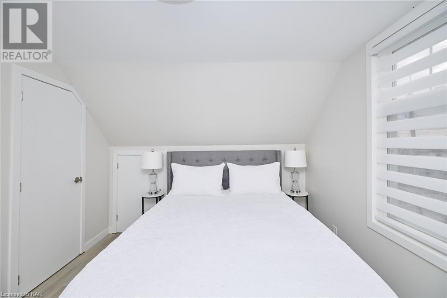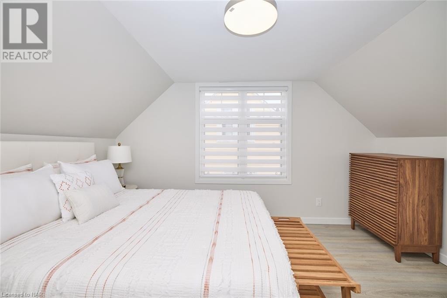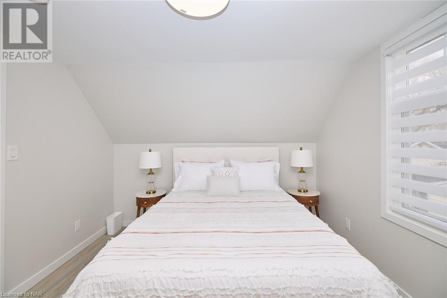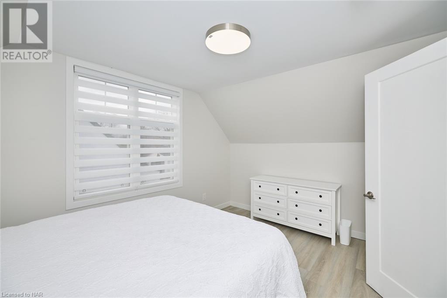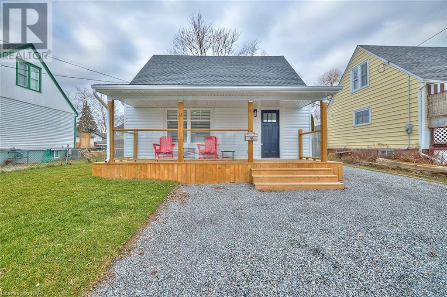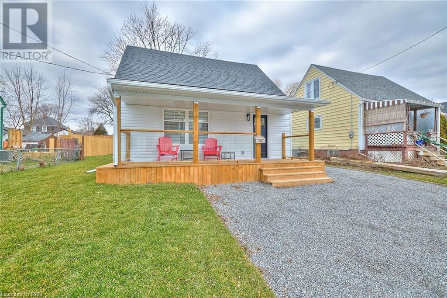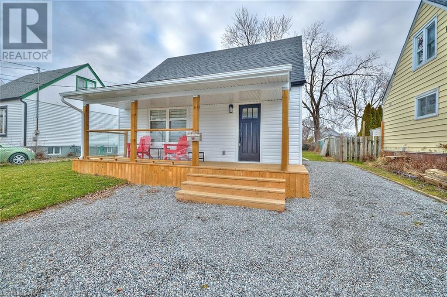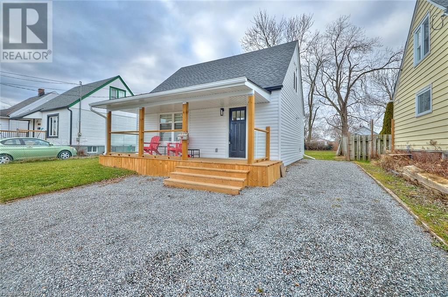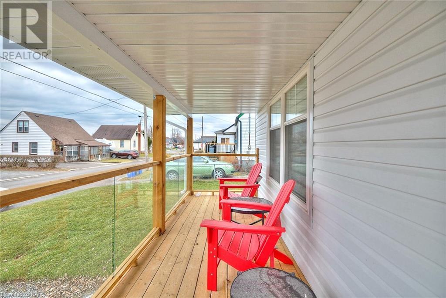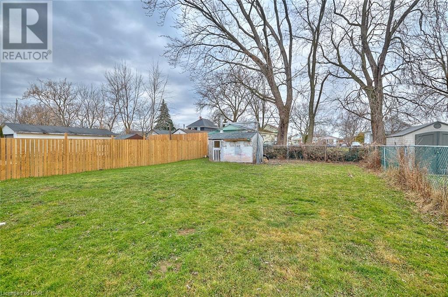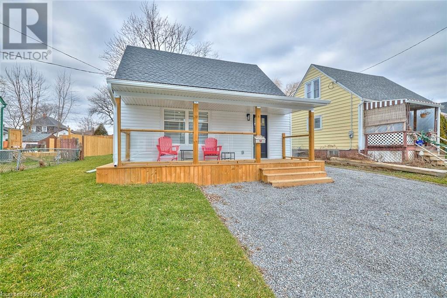4353 Second Avenue Niagara Falls, Ontario L2E 4G8
2 Bedroom
1 Bathroom
1080
Central Air Conditioning
Forced Air
$2,600 Monthly
Insurance
Beautiful fully renovated 1.5 Storey detached home. High end finishes throughout. Main floor open concept living room/dining room and kitchen with island, quartz countertops, brand new stainless steel appliances. Main floor laundry & bathroom. This home was carefully restored , new electrical , plumbing and pretty well everything else is new in this stunning home. Triple wide driveway in the front section. Second floor has 2 good size bedrooms. This is one of the nicest homes in the area, walking distance to bus route, tourism district, downtown shopping and restaurants. (id:35868)
Property Details
| MLS® Number | 40540571 |
| Property Type | Single Family |
| Amenities Near By | Hospital, Public Transit |
| Parking Space Total | 3 |
Building
| Bathroom Total | 1 |
| Bedrooms Above Ground | 2 |
| Bedrooms Total | 2 |
| Appliances | Dishwasher, Dryer, Refrigerator, Stove, Washer |
| Basement Type | None |
| Construction Style Attachment | Detached |
| Cooling Type | Central Air Conditioning |
| Exterior Finish | Vinyl Siding |
| Foundation Type | None |
| Heating Fuel | Natural Gas |
| Heating Type | Forced Air |
| Stories Total | 2 |
| Size Interior | 1080 |
| Type | House |
| Utility Water | Municipal Water |
Land
| Access Type | Highway Nearby |
| Acreage | No |
| Land Amenities | Hospital, Public Transit |
| Sewer | Municipal Sewage System |
| Size Depth | 105 Ft |
| Size Frontage | 45 Ft |
| Zoning Description | R2 |
Rooms
| Level | Type | Length | Width | Dimensions |
|---|---|---|---|---|
| Second Level | Primary Bedroom | 13'7'' x 10'8'' | ||
| Second Level | Bedroom | 13'3'' x 10'0'' | ||
| Main Level | 4pc Bathroom | Measurements not available | ||
| Main Level | Living Room | 15'1'' x 13'0'' | ||
| Main Level | Laundry Room | 9'10'' x 9'3'' | ||
| Main Level | Kitchen | 13'5'' x 10'0'' | ||
| Main Level | Dining Room | 9'2'' x 9'7'' |
https://www.realtor.ca/real-estate/26510950/4353-second-avenue-niagara-falls

