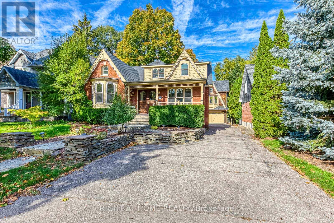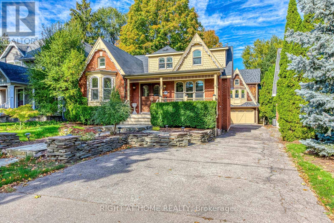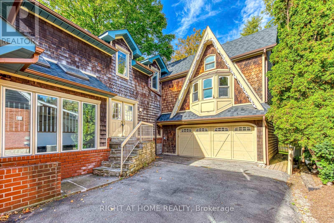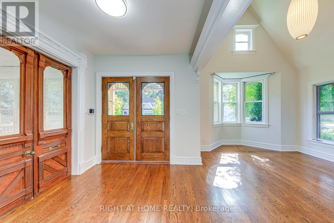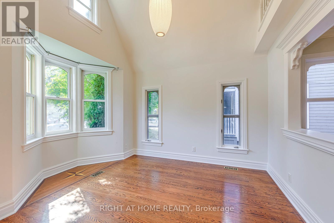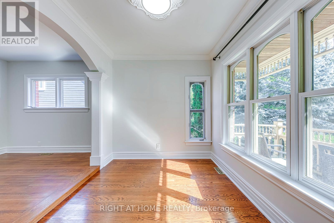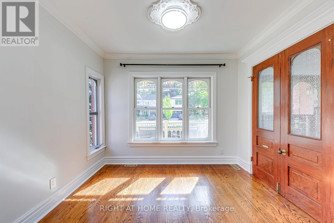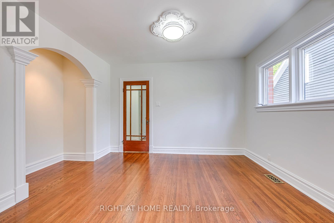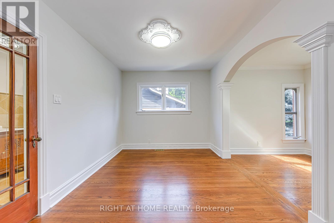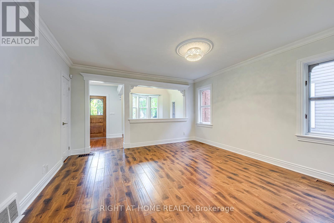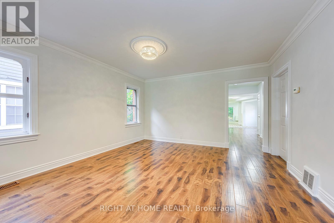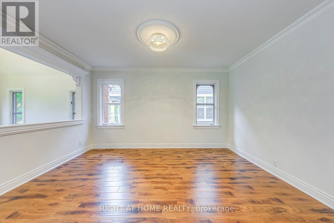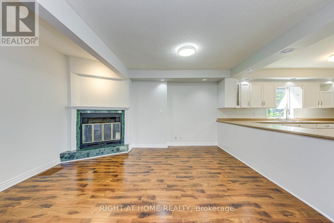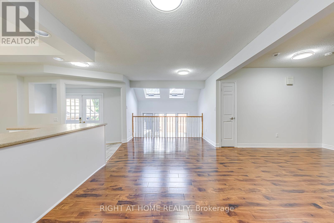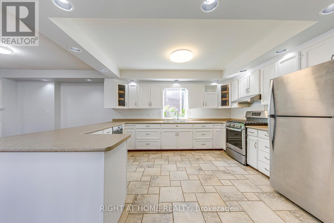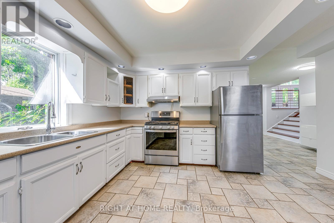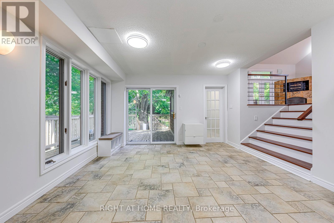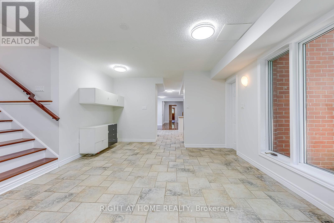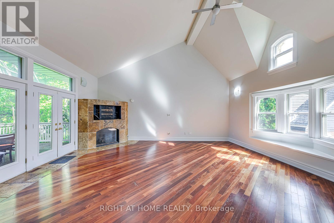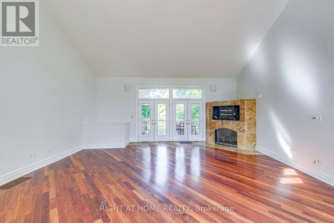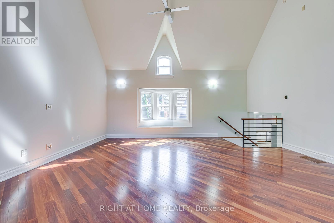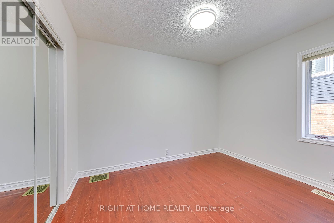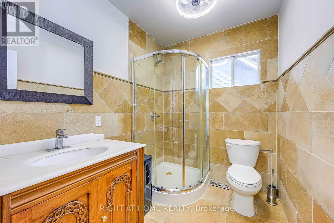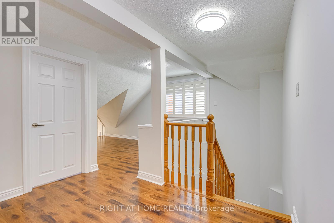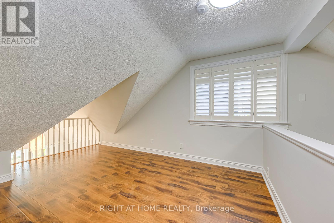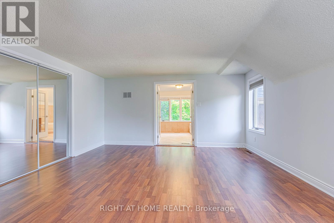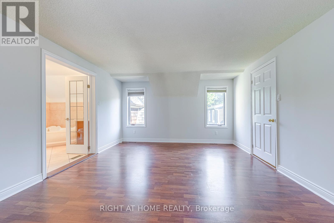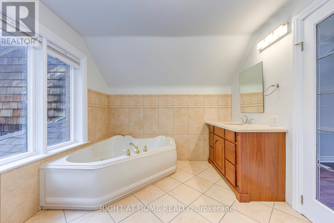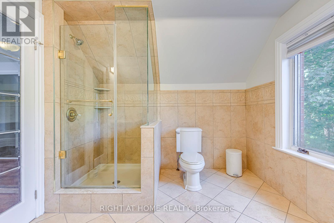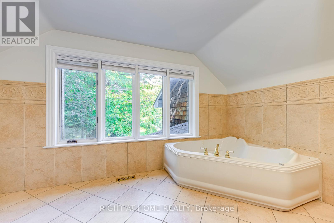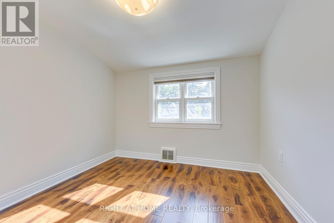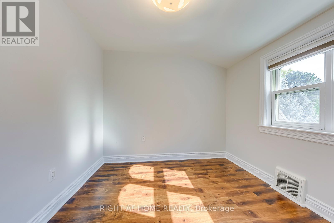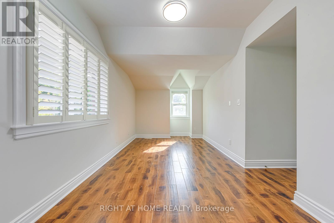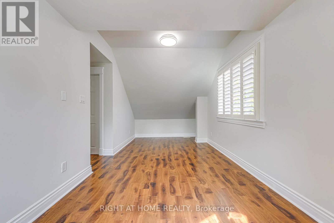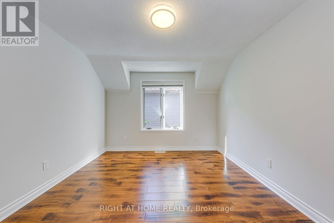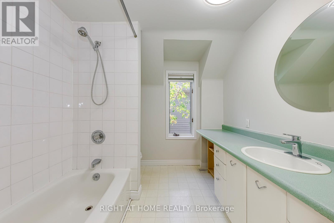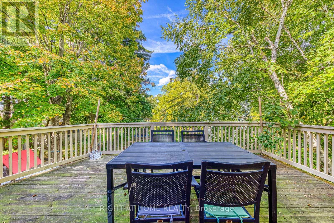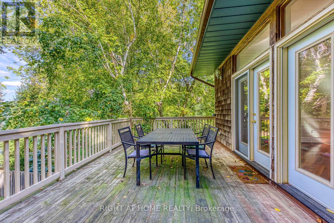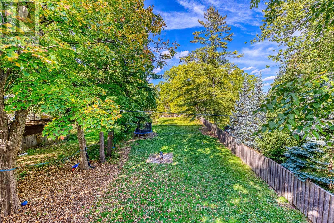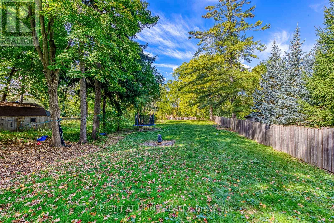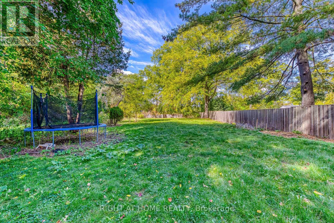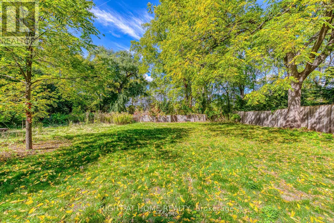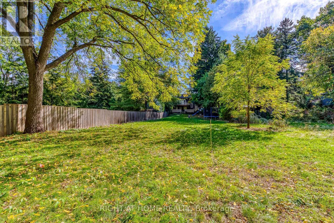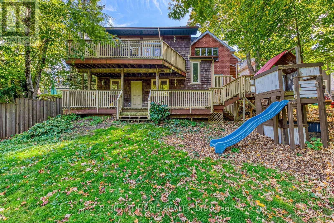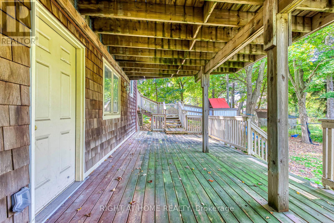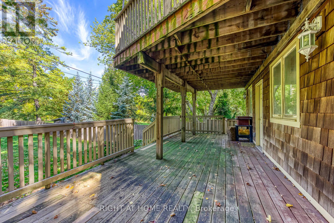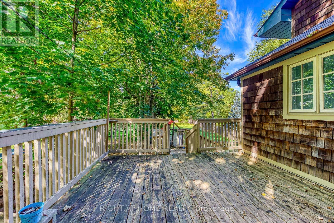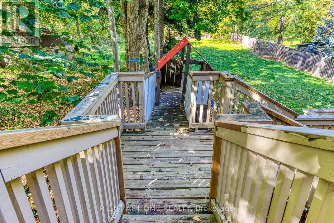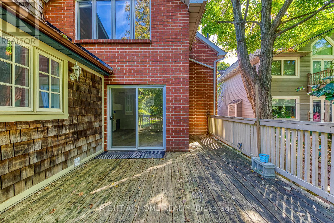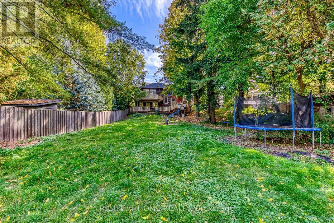5 Bedroom
4 Bathroom
3,500 - 5,000 ft2
Fireplace
Central Air Conditioning
Forced Air
$2,899,000
Exceptional opportunity to own a beautifully updated 5-bedroom, 4-bath executive home on a rare 50 ft*350 ft lot in the heart of prestigious Old Oakville. Nestled on a quiet, tree-lined street, this over 4,000 sq ft residence features a stunning great room with 18' vaulted ceiling and French doors opening to a huge two-level deck overlooking a private Muskoka-style backyard oasis, offering the perfect blend of cottage-style living and city living comfort. The bright open-concept kitchen with skylights and stainless steel appliances is ideal for entertaining, while the main-floor in-law/guest suite with private ensuite provides flexibility for multi-generational families. Freshly painted, carpet-free, and filled with natural light, the home includes new LED lighting, two furnaces, Heatpump and AC. With two separate basement entrances and a walk-out lower level, there's exceptional potential for a private suite, home office, or future expansion. Walking distance to the new community centre, lakeshore, top-rated schools, parks, and transit, and just minutes to the QEW, this property offers the perfect balance of luxury, privacy, and convenience - a rare chance to live, invest, or build your dream home in one of Oakville's most prestigious neighborhoods. (id:61215)
Property Details
|
MLS® Number
|
W12484602 |
|
Property Type
|
Single Family |
|
Community Name
|
1013 - OO Old Oakville |
|
Amenities Near By
|
Public Transit |
|
Equipment Type
|
Water Heater - Gas, Water Heater, Furnace |
|
Features
|
Wooded Area, Ravine, Carpet Free |
|
Parking Space Total
|
8 |
|
Rental Equipment Type
|
Water Heater - Gas, Water Heater, Furnace |
|
Structure
|
Deck |
Building
|
Bathroom Total
|
4 |
|
Bedrooms Above Ground
|
5 |
|
Bedrooms Total
|
5 |
|
Age
|
51 To 99 Years |
|
Appliances
|
Oven - Built-in, Garage Door Opener Remote(s), Dishwasher, Dryer, Stove, Washer, Window Coverings, Refrigerator |
|
Basement Features
|
Separate Entrance, Walk Out |
|
Basement Type
|
N/a, N/a |
|
Construction Style Attachment
|
Detached |
|
Cooling Type
|
Central Air Conditioning |
|
Exterior Finish
|
Brick |
|
Fireplace Present
|
Yes |
|
Fireplace Total
|
2 |
|
Flooring Type
|
Hardwood, Ceramic |
|
Foundation Type
|
Block |
|
Half Bath Total
|
1 |
|
Heating Fuel
|
Natural Gas |
|
Heating Type
|
Forced Air |
|
Stories Total
|
2 |
|
Size Interior
|
3,500 - 5,000 Ft2 |
|
Type
|
House |
|
Utility Water
|
Municipal Water |
Parking
Land
|
Acreage
|
No |
|
Land Amenities
|
Public Transit |
|
Sewer
|
Sanitary Sewer |
|
Size Depth
|
350 Ft |
|
Size Frontage
|
50 Ft |
|
Size Irregular
|
50 X 350 Ft ; 50' X 350.70' |
|
Size Total Text
|
50 X 350 Ft ; 50' X 350.70'|under 1/2 Acre |
|
Zoning Description
|
Rl5-0 |
Rooms
| Level |
Type |
Length |
Width |
Dimensions |
|
Second Level |
Primary Bedroom |
4.57 m |
3.99 m |
4.57 m x 3.99 m |
|
Second Level |
Bedroom 2 |
2.97 m |
2.67 m |
2.97 m x 2.67 m |
|
Second Level |
Bedroom 3 |
2.77 m |
6.12 m |
2.77 m x 6.12 m |
|
Second Level |
Bedroom 4 |
3.76 m |
3.15 m |
3.76 m x 3.15 m |
|
Second Level |
Loft |
2.77 m |
3.73 m |
2.77 m x 3.73 m |
|
Second Level |
Bathroom |
|
|
Measurements not available |
|
Second Level |
Bathroom |
|
|
Measurements not available |
|
Ground Level |
Living Room |
3.28 m |
3.51 m |
3.28 m x 3.51 m |
|
Ground Level |
Laundry Room |
3.67 m |
1.7 m |
3.67 m x 1.7 m |
|
Ground Level |
Bathroom |
|
|
Measurements not available |
|
Ground Level |
Bathroom |
|
|
Measurements not available |
|
Ground Level |
Dining Room |
4.27 m |
4.32 m |
4.27 m x 4.32 m |
|
Ground Level |
Kitchen |
4.52 m |
4.24 m |
4.52 m x 4.24 m |
|
Ground Level |
Family Room |
6.45 m |
6.63 m |
6.45 m x 6.63 m |
|
Ground Level |
Eating Area |
6.22 m |
4.11 m |
6.22 m x 4.11 m |
|
Ground Level |
Great Room |
4.85 m |
3.99 m |
4.85 m x 3.99 m |
|
Ground Level |
Library |
3.71 m |
2.9 m |
3.71 m x 2.9 m |
|
Ground Level |
Office |
3.18 m |
2.51 m |
3.18 m x 2.51 m |
|
Ground Level |
Bedroom 5 |
3.43 m |
2.62 m |
3.43 m x 2.62 m |
https://www.realtor.ca/real-estate/29037587/435-maple-avenue-oakville-oo-old-oakville-1013-oo-old-oakville

