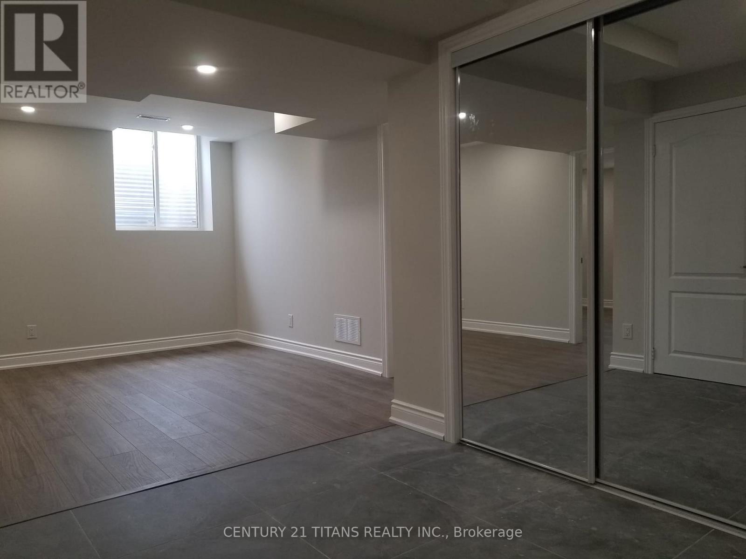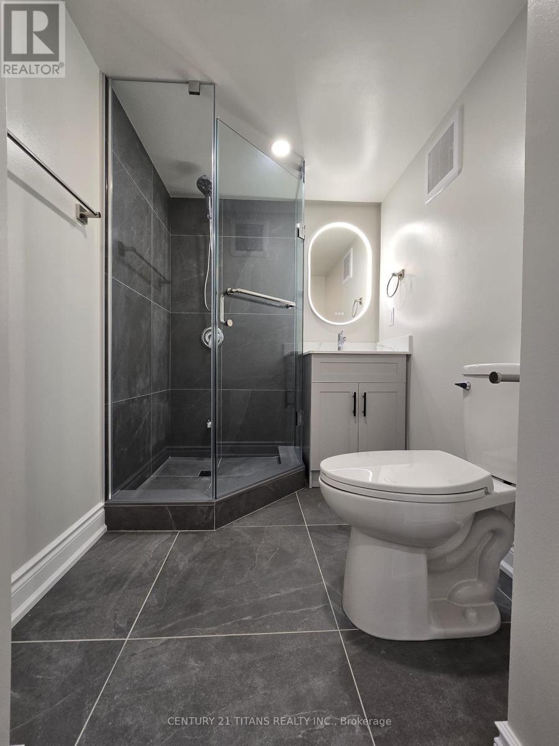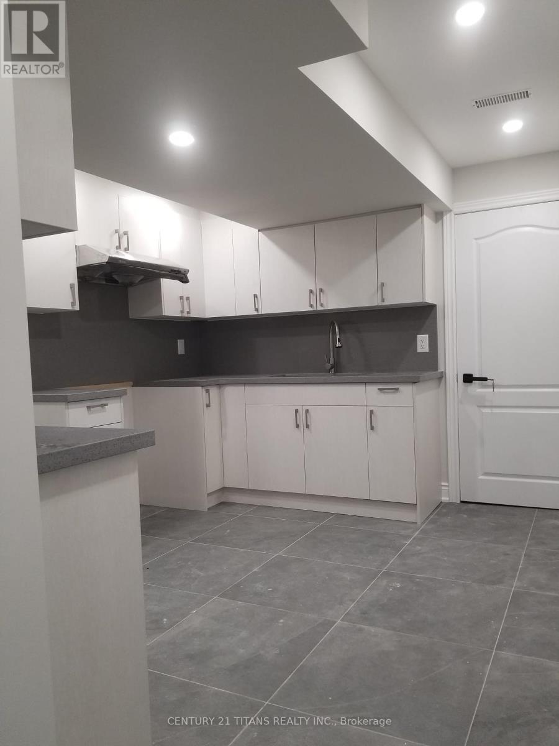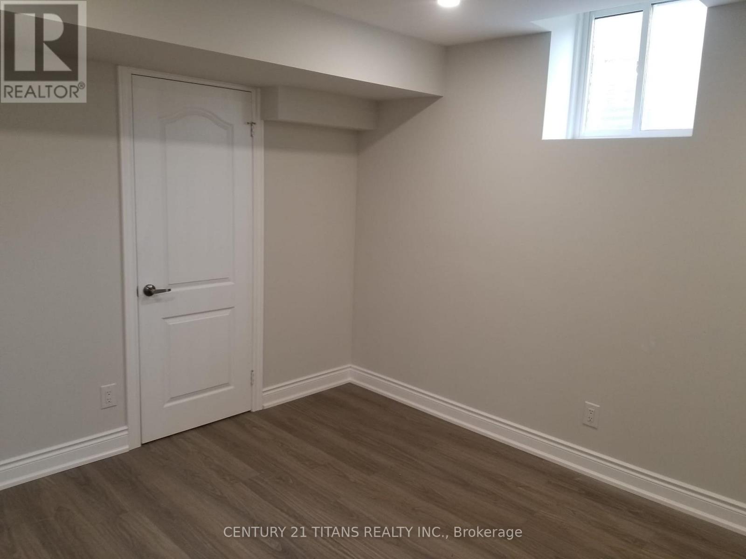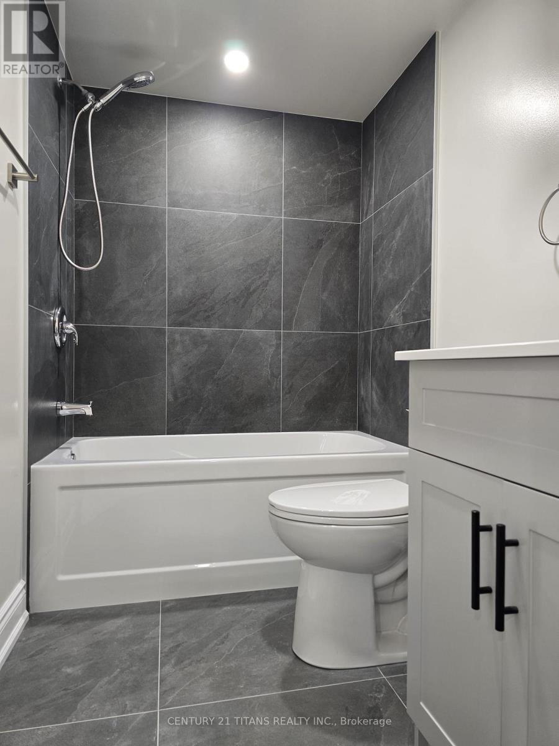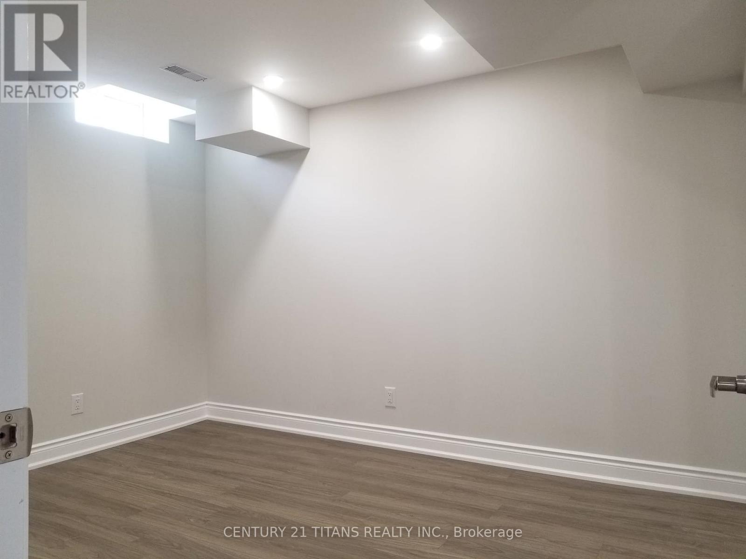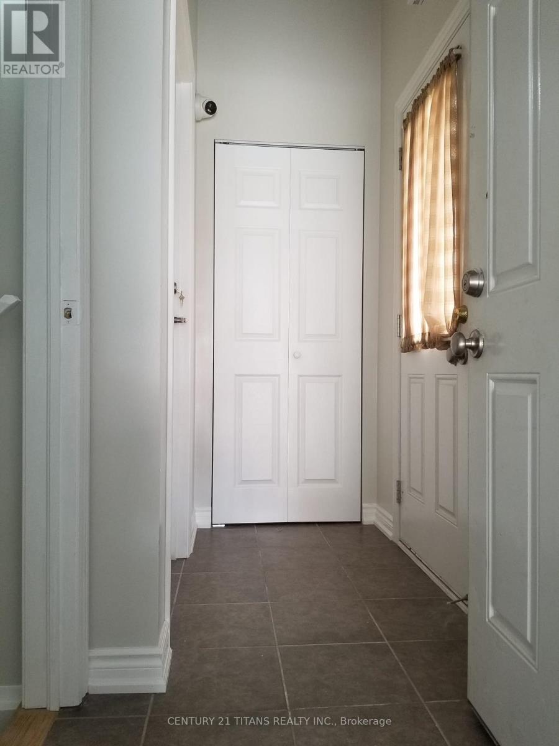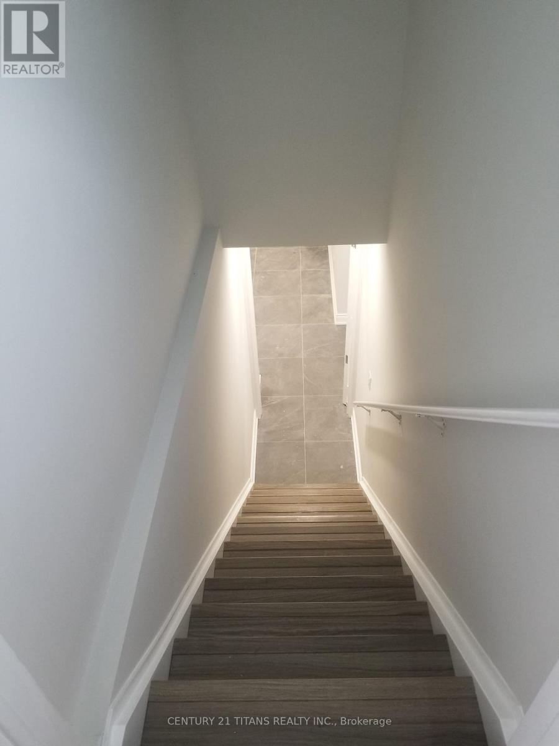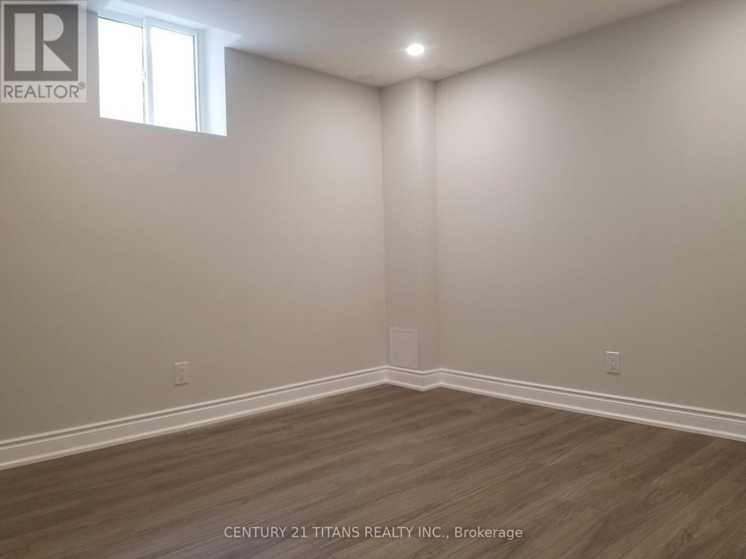Team Finora | Dan Kate and Jodie Finora | Niagara's Top Realtors | ReMax Niagara Realty Ltd.
43 Shediac Road Brampton, Ontario L6Y 0V9
3 Bedroom
2 Bathroom
2,500 - 3,000 ft2
Fireplace
Forced Air
$2,499 Monthly
Location!! Location!! Location!! Luxury home by countrywide with premium lot 63' by 108' on a quiet st. Separate entrance to basement. Close to park and school. 401/407 minutes away. No sidewalk. (id:61215)
Property Details
| MLS® Number | W12309829 |
| Property Type | Single Family |
| Community Name | Brampton West |
| Parking Space Total | 1 |
Building
| Bathroom Total | 2 |
| Bedrooms Above Ground | 3 |
| Bedrooms Total | 3 |
| Appliances | Central Vacuum |
| Basement Features | Separate Entrance |
| Basement Type | Full |
| Construction Style Attachment | Detached |
| Exterior Finish | Brick |
| Fireplace Present | Yes |
| Foundation Type | Concrete |
| Heating Fuel | Natural Gas |
| Heating Type | Forced Air |
| Stories Total | 2 |
| Size Interior | 2,500 - 3,000 Ft2 |
| Type | House |
| Utility Water | Municipal Water |
Parking
| Attached Garage | |
| Garage |
Land
| Acreage | No |
| Sewer | Sanitary Sewer |
| Size Depth | 32.8 M |
| Size Frontage | 19.25 M |
| Size Irregular | 19.3 X 32.8 M |
| Size Total Text | 19.3 X 32.8 M |
Rooms
| Level | Type | Length | Width | Dimensions |
|---|---|---|---|---|
| Basement | Den | 3.6 m | 2.9 m | 3.6 m x 2.9 m |
| Basement | Living Room | 3.9 m | 2.2 m | 3.9 m x 2.2 m |
| Basement | Bedroom | 3.7 m | 3.3 m | 3.7 m x 3.3 m |
| Basement | Kitchen | 3.4 m | 3.2 m | 3.4 m x 3.2 m |
| Basement | Bedroom 2 | 3.3 m | 3.2 m | 3.3 m x 3.2 m |
https://www.realtor.ca/real-estate/28658864/43-shediac-road-brampton-brampton-west-brampton-west

