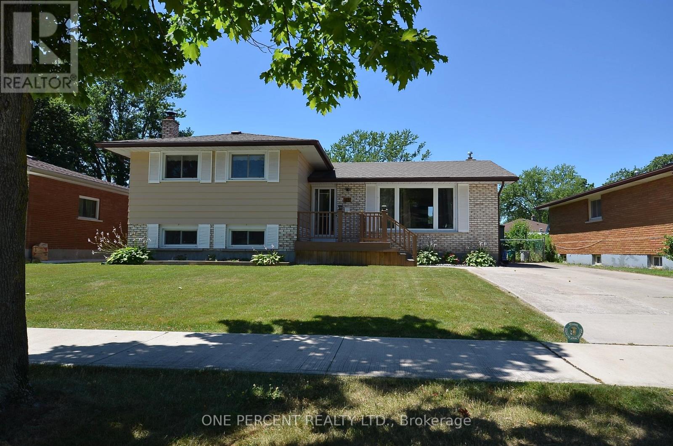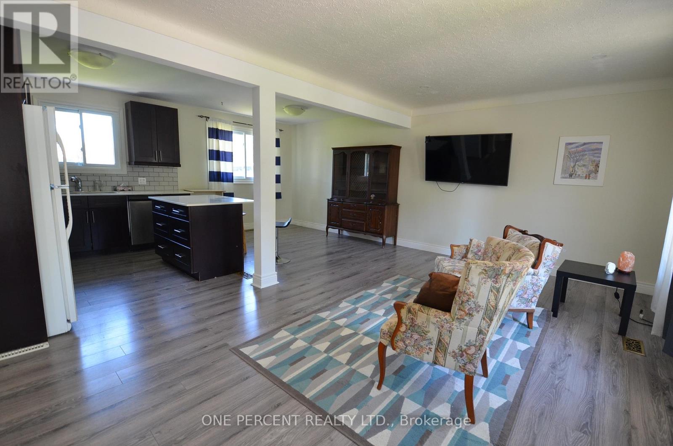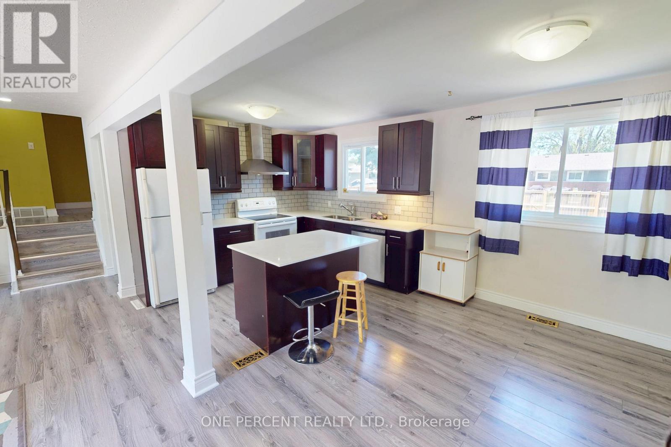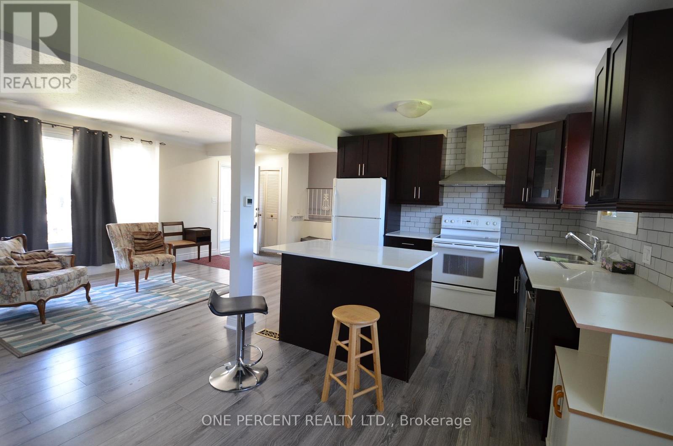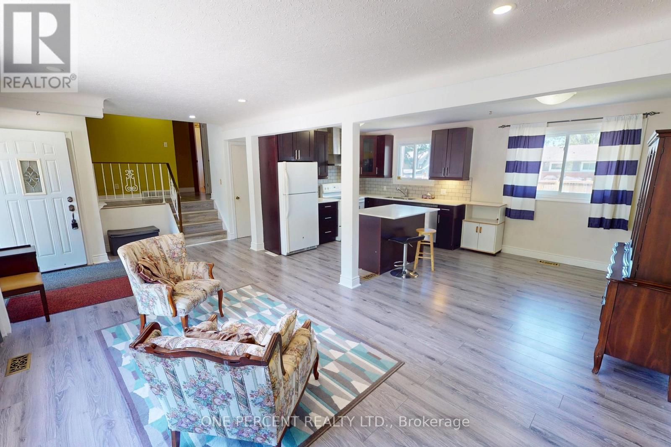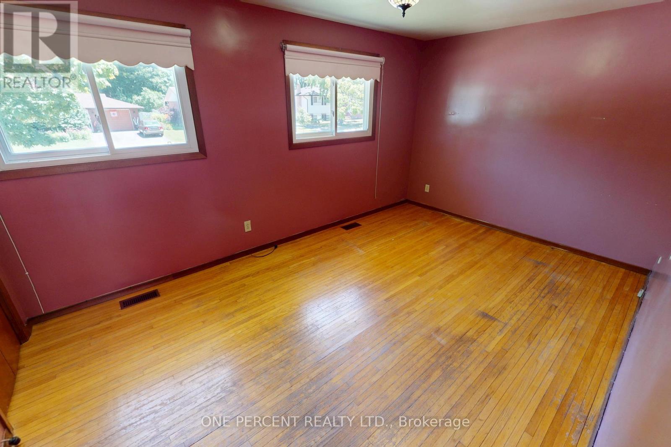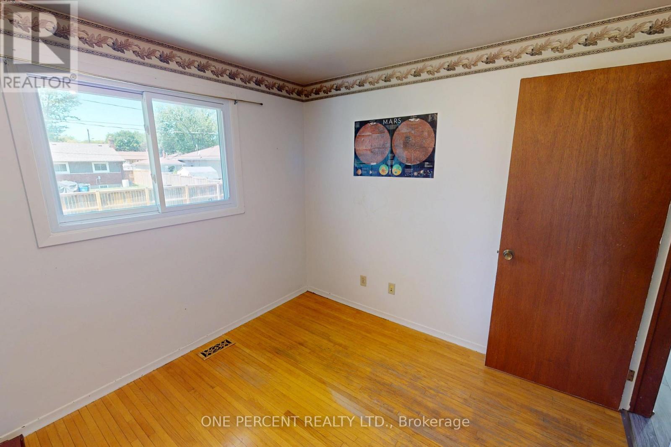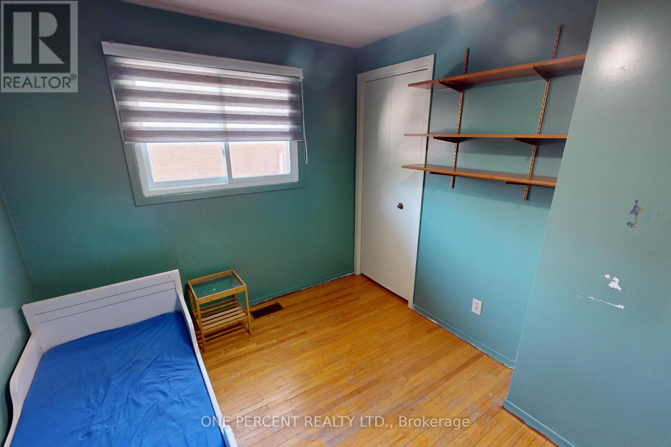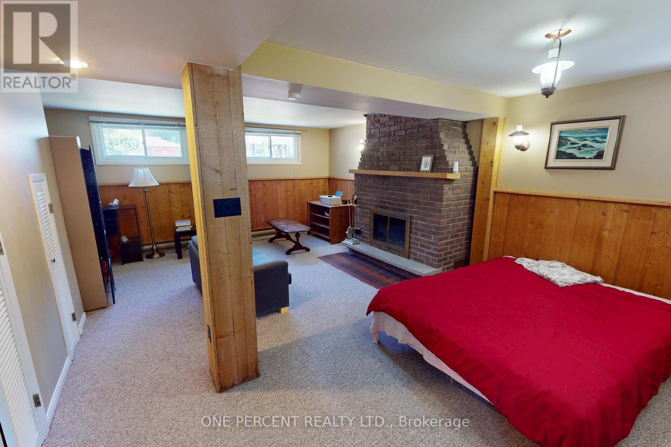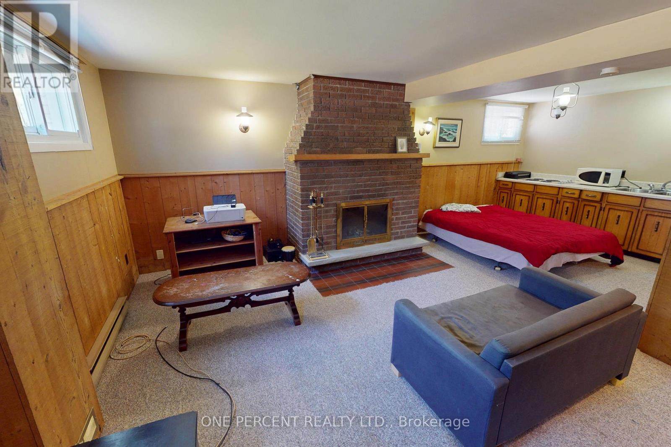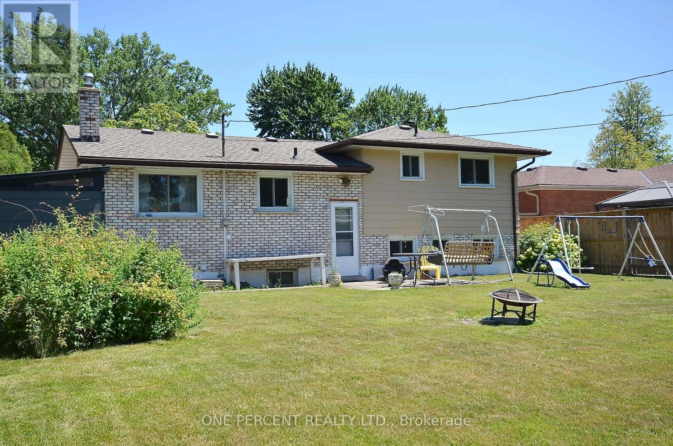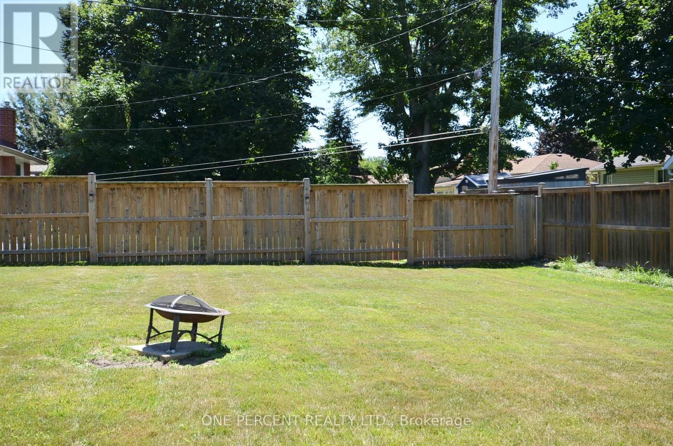43 Loyalist Drive
Welland, Ontario L3C 2X9
3 Bedroom
2 Bathroom
1,100 - 1,500 ft2
Fireplace
Central Air Conditioning
Forced Air, Not Known
$2,200 Monthly
Looking for A+++ Tenants ! Great Whole Home Rental. Three Bedrooms plus fully finished lower level. Large fenced yard. Great location. Available Immediately . $2200 per Month plus Utiilites Lease not required - Month to Month. Required : First & Last, Application, Full Credit Report, Employer Letters required, Reference Letters Required. (id:61215)
Property Details
MLS® Number
X12500000
Property Type
Single Family
Community Name
769 - Prince Charles
Parking Space Total
6
Structure
Shed
Building
Bathroom Total
2
Bedrooms Above Ground
3
Bedrooms Total
3
Age
51 To 99 Years
Amenities
Fireplace(s)
Appliances
Dishwasher, Dryer, Stove, Washer, Refrigerator
Basement Development
Unfinished
Basement Type
N/a (unfinished)
Construction Style Attachment
Detached
Construction Style Split Level
Sidesplit
Cooling Type
Central Air Conditioning
Exterior Finish
Brick, Aluminum Siding
Fireplace Present
Yes
Fireplace Total
1
Foundation Type
Poured Concrete
Heating Fuel
Natural Gas, Wood
Heating Type
Forced Air, Not Known
Size Interior
1,100 - 1,500 Ft2
Type
House
Utility Water
Municipal Water
Parking
Land
Acreage
No
Sewer
Sanitary Sewer
Size Depth
115 Ft
Size Frontage
57 Ft ,6 In
Size Irregular
57.5 X 115 Ft
Size Total Text
57.5 X 115 Ft
Rooms
Level
Type
Length
Width
Dimensions
Second Level
Primary Bedroom
4.56 m
2.93 m
4.56 m x 2.93 m
Second Level
Bedroom 2
2.98 m
2.76 m
2.98 m x 2.76 m
Second Level
Bedroom 3
3.47 m
2.58 m
3.47 m x 2.58 m
Second Level
Bathroom
2.29 m
3.72 m
2.29 m x 3.72 m
Lower Level
Recreational, Games Room
6.39 m
4.96 m
6.39 m x 4.96 m
Lower Level
Bathroom
3.04 m
2.01 m
3.04 m x 2.01 m
Main Level
Kitchen
3.22 m
2.75 m
3.22 m x 2.75 m
Main Level
Dining Room
3.22 m
2.63 m
3.22 m x 2.63 m
Main Level
Living Room
8.93 m
3.34 m
8.93 m x 3.34 m
https://www.realtor.ca/real-estate/29057498/43-loyalist-drive-welland-prince-charles-769-prince-charles

