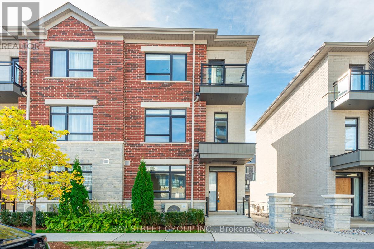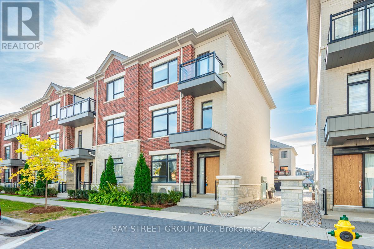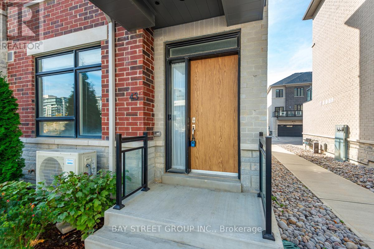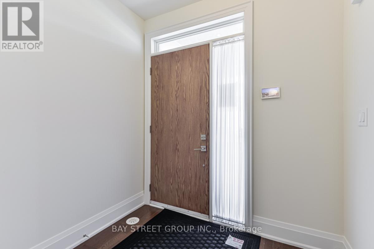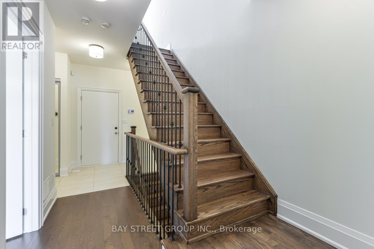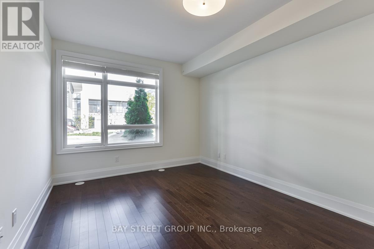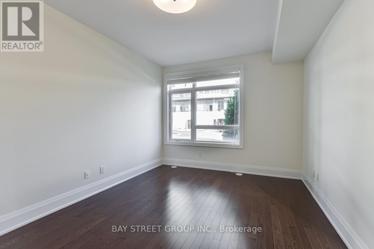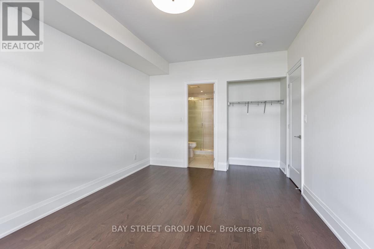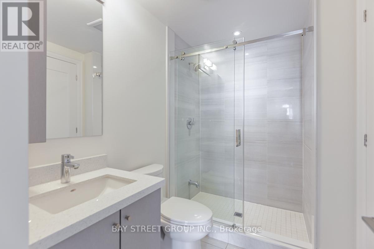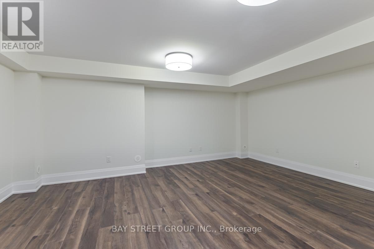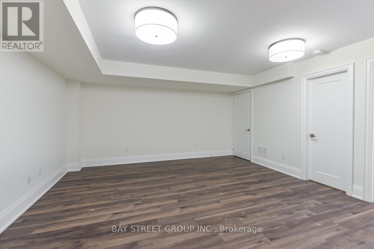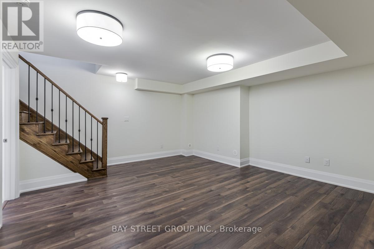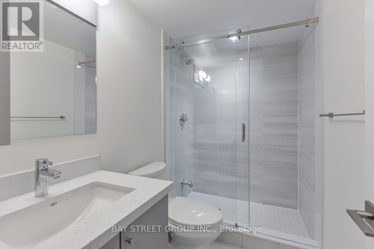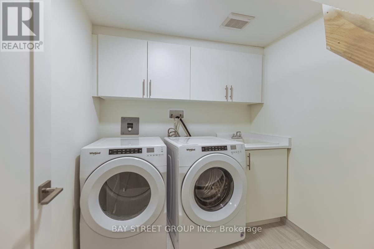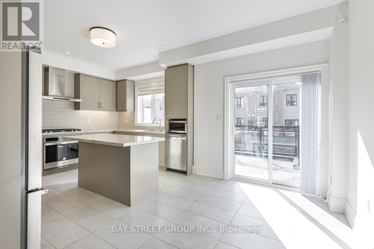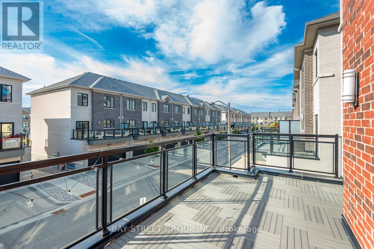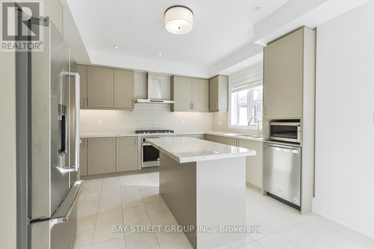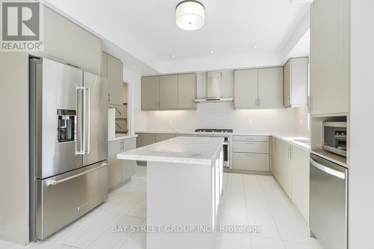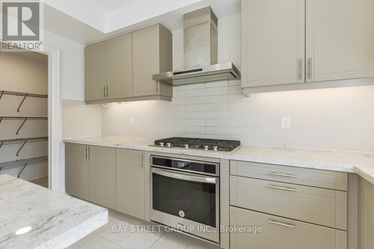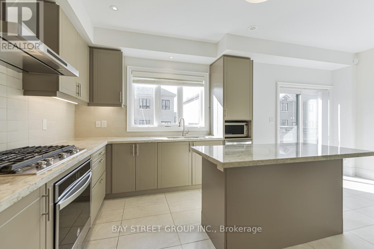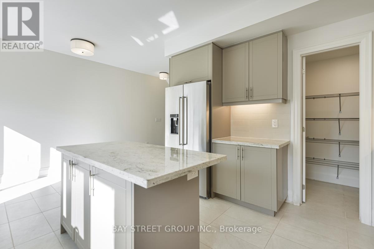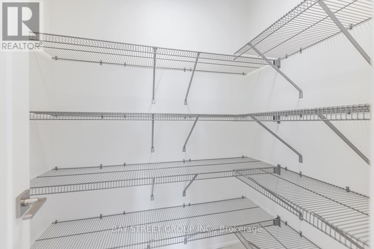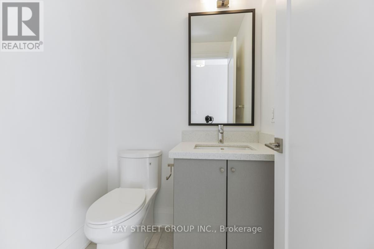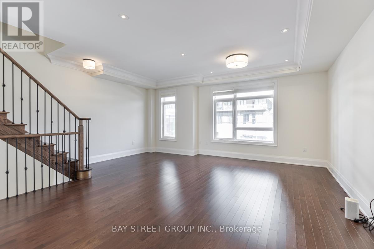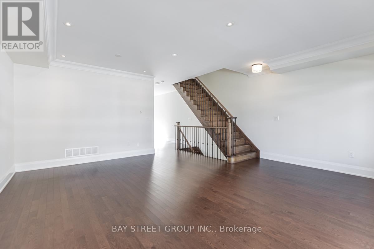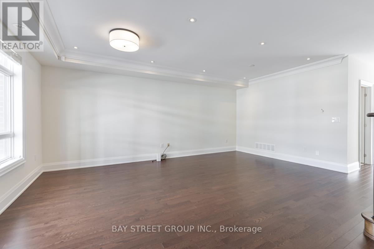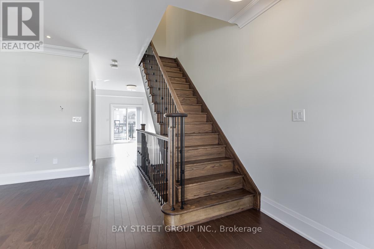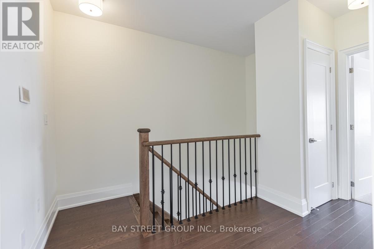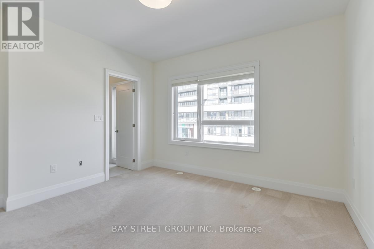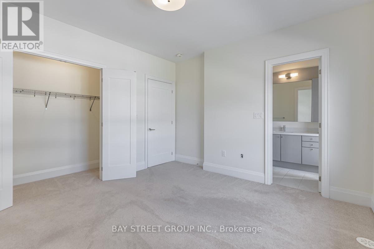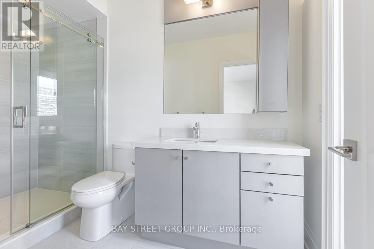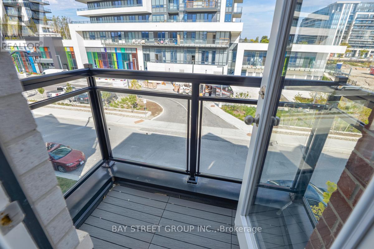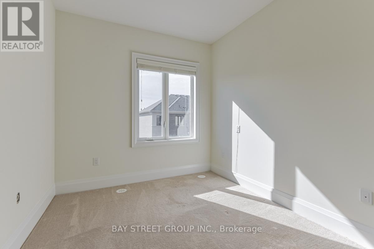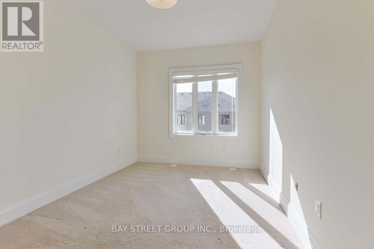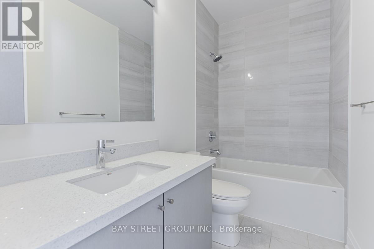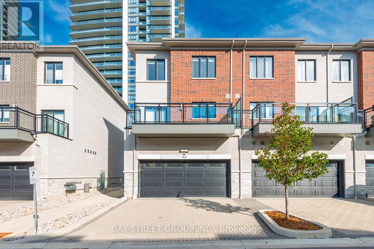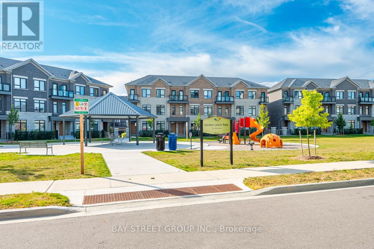Team Finora | Dan Kate and Jodie Finora | Niagara's Top Realtors | ReMax Niagara Realty Ltd.
43 Gandhi Lane Markham, Ontario L3T 0G4
$1,455,000Maintenance, Common Area Maintenance, Insurance, Parking
$389.47 Monthly
Maintenance, Common Area Maintenance, Insurance, Parking
$389.47 MonthlySpacious 4 Bedrooms With Double Car Garage Townhouse Located At High Demand Area Hwy7/Bayview, Approx 2700 Sq Ft , Sun Filled Cozy Home; 9 Ft High Smooth Ceiling On Main, Second And Third Floor, Excellent Layout. Pot Lights thruout On Ground & 2nd. Kitchen With Quartz Counter-Top And Stainless Steel Appliances, Finished Basement with ensuite and laundry room. Oak Staircase With Iron Pickets, Pot Lights, Hugh Terrace W/Gas Bbq Line. Close To Public Transit, Plaza, Restaurant, School, Park, Go Train And Hwy 404/407. (id:61215)
Property Details
| MLS® Number | N12395990 |
| Property Type | Single Family |
| Community Name | Commerce Valley |
| Amenities Near By | Hospital, Park, Public Transit, Schools |
| Community Features | Pets Allowed With Restrictions |
| Features | Ravine |
| Parking Space Total | 4 |
Building
| Bathroom Total | 5 |
| Bedrooms Above Ground | 4 |
| Bedrooms Total | 4 |
| Amenities | Visitor Parking |
| Appliances | Oven - Built-in, Dishwasher, Dryer, Microwave, Range, Stove, Washer, Window Coverings, Refrigerator |
| Basement Development | Finished |
| Basement Type | N/a (finished) |
| Cooling Type | Central Air Conditioning |
| Exterior Finish | Brick, Stone |
| Flooring Type | Laminate, Hardwood, Porcelain Tile, Carpeted |
| Half Bath Total | 1 |
| Heating Fuel | Natural Gas |
| Heating Type | Forced Air |
| Stories Total | 3 |
| Size Interior | 2,000 - 2,249 Ft2 |
| Type | Row / Townhouse |
Parking
| Garage |
Land
| Acreage | No |
| Land Amenities | Hospital, Park, Public Transit, Schools |
Rooms
| Level | Type | Length | Width | Dimensions |
|---|---|---|---|---|
| Second Level | Kitchen | 1 m | 1 m | 1 m x 1 m |
| Second Level | Eating Area | 1 m | 1 m | 1 m x 1 m |
| Second Level | Pantry | 1 m | 1 m | 1 m x 1 m |
| Second Level | Living Room | 1 m | 1 m | 1 m x 1 m |
| Second Level | Dining Room | 1 m | 1 m | 1 m x 1 m |
| Third Level | Primary Bedroom | 1 m | 1 m | 1 m x 1 m |
| Third Level | Bedroom 2 | 1 m | 1 m | 1 m x 1 m |
| Third Level | Bedroom 3 | 1 m | 1 m | 1 m x 1 m |
| Basement | Recreational, Games Room | 1 m | 1 m | 1 m x 1 m |
| Ground Level | Bedroom 4 | 1 m | 1 m | 1 m x 1 m |
https://www.realtor.ca/real-estate/28846437/43-gandhi-lane-markham-commerce-valley-commerce-valley

