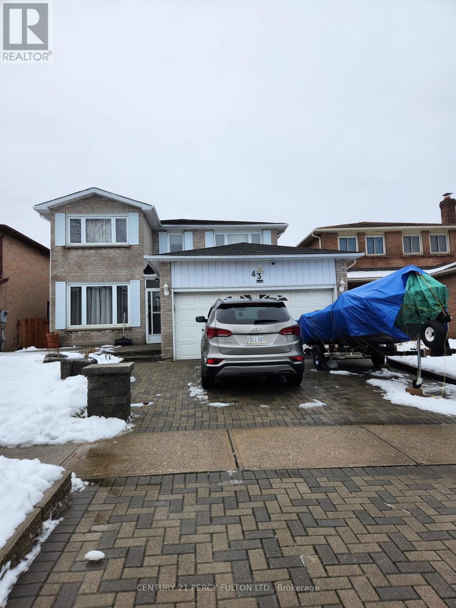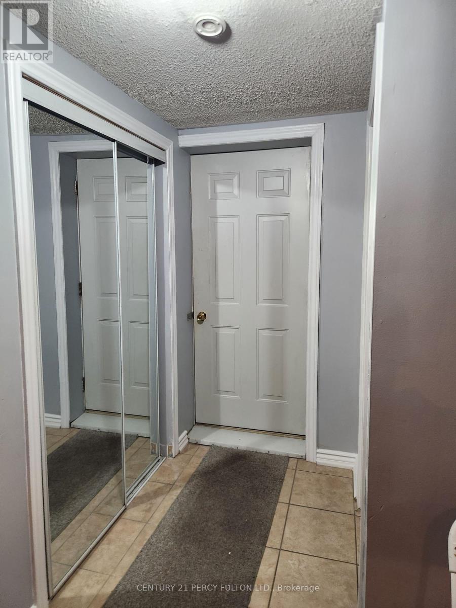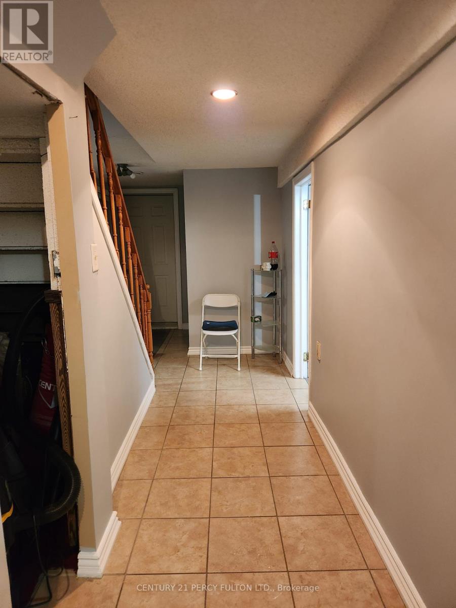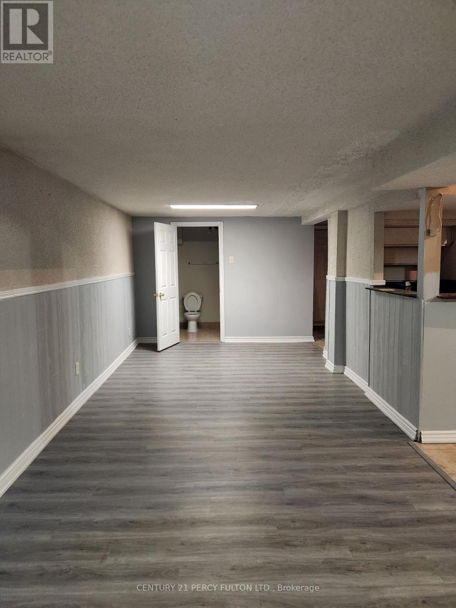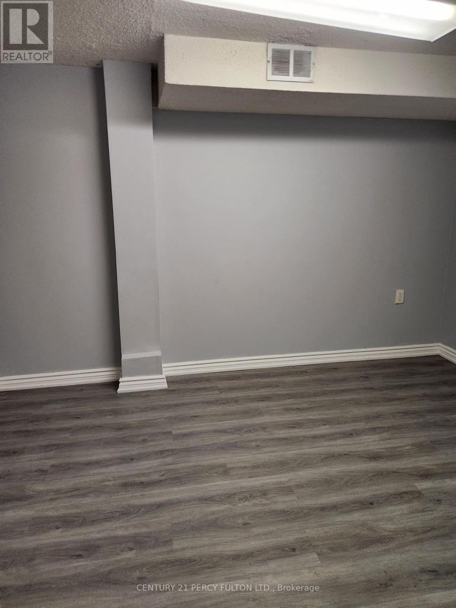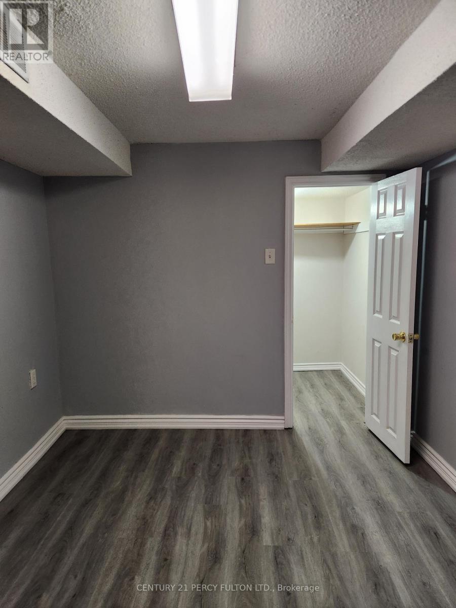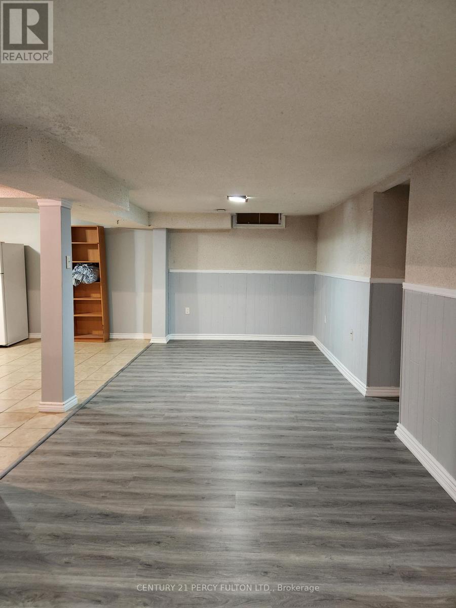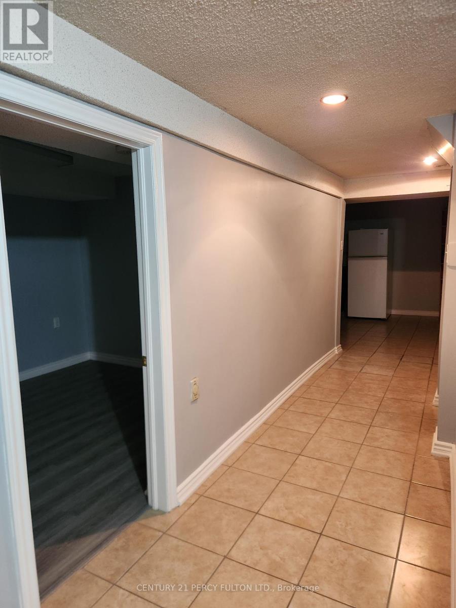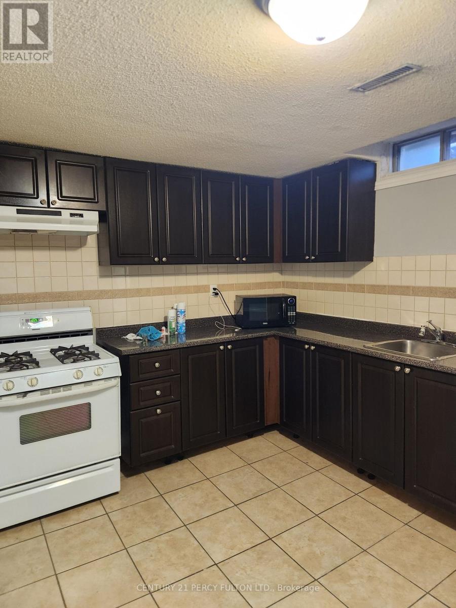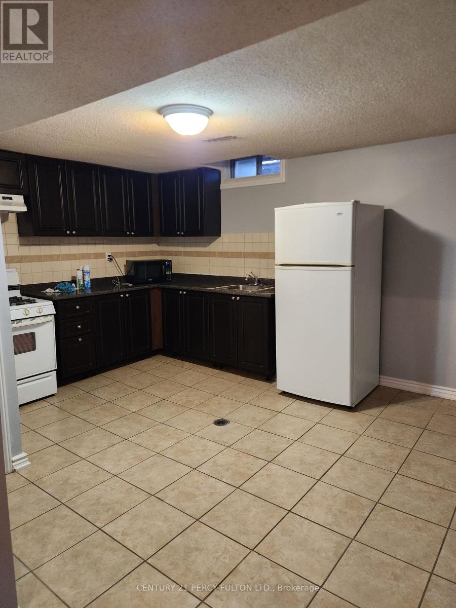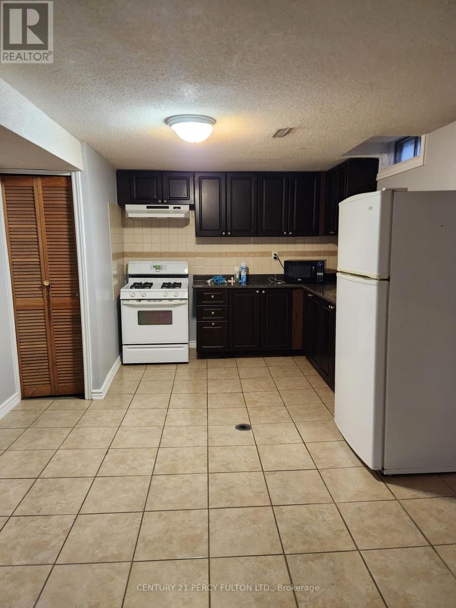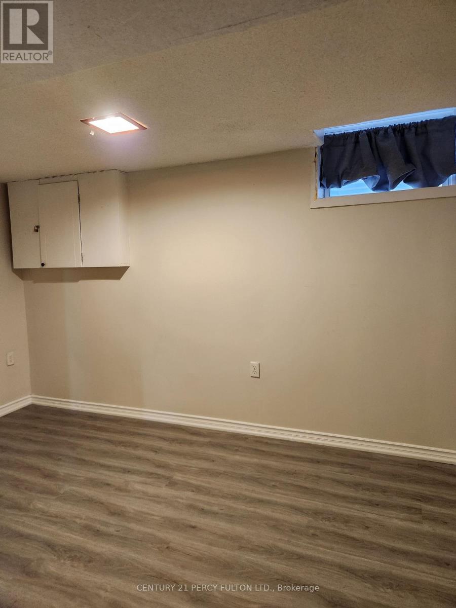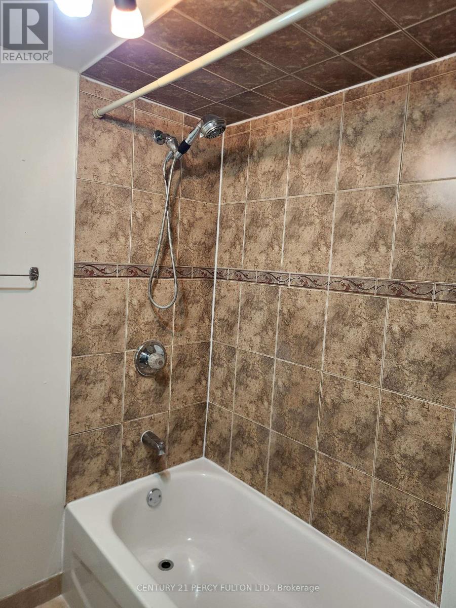Team Finora | Dan Kate and Jodie Finora | Niagara's Top Realtors | ReMax Niagara Realty Ltd.
43 Chadwick Drive Ajax, Ontario L1S 5W3
2 Bedroom
1 Bathroom
2,000 - 2,500 ft2
Central Air Conditioning
Forced Air
$1,900 Monthly
Welcome to this spacious 2bed,1bathbasement apartment! Featuring brand new laminate flooring throughout, this spacious unit is ideal for a single person or couple. Enjoy a large kitchen, bedrooms, and living space perfect for relaxation. With only one person living in the upper level, it's exceptionally quiet. Don't miss out on this comfortable and tranquil living opportunity! (id:61215)
Property Details
| MLS® Number | E12359072 |
| Property Type | Single Family |
| Community Name | Central |
| Features | Carpet Free |
| Parking Space Total | 1 |
Building
| Bathroom Total | 1 |
| Bedrooms Above Ground | 2 |
| Bedrooms Total | 2 |
| Appliances | Garage Door Opener Remote(s), Stove, Refrigerator |
| Basement Features | Apartment In Basement |
| Basement Type | N/a |
| Construction Style Attachment | Detached |
| Cooling Type | Central Air Conditioning |
| Exterior Finish | Brick |
| Flooring Type | Laminate, Tile |
| Foundation Type | Unknown |
| Heating Fuel | Natural Gas |
| Heating Type | Forced Air |
| Stories Total | 2 |
| Size Interior | 2,000 - 2,500 Ft2 |
| Type | House |
| Utility Water | Municipal Water |
Parking
| Attached Garage | |
| No Garage |
Land
| Acreage | No |
| Sewer | Sanitary Sewer |
| Size Depth | 102 Ft ,3 In |
| Size Frontage | 39 Ft ,4 In |
| Size Irregular | 39.4 X 102.3 Ft |
| Size Total Text | 39.4 X 102.3 Ft |
Rooms
| Level | Type | Length | Width | Dimensions |
|---|---|---|---|---|
| Basement | Living Room | 8.6 m | 2.9 m | 8.6 m x 2.9 m |
| Basement | Kitchen | 5.1 m | 3.2 m | 5.1 m x 3.2 m |
| Basement | Bedroom | 3.7 m | 2.7 m | 3.7 m x 2.7 m |
| Basement | Bedroom 2 | 3.9 m | 2.5 m | 3.9 m x 2.5 m |
https://www.realtor.ca/real-estate/28765483/43-chadwick-drive-ajax-central-central

