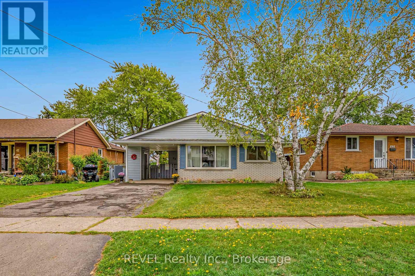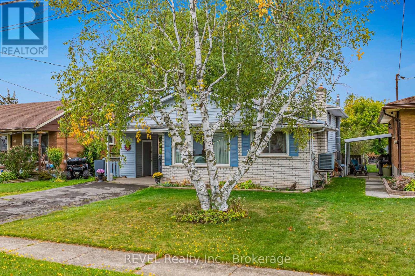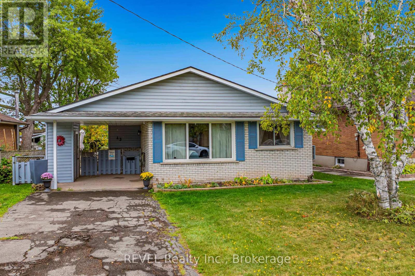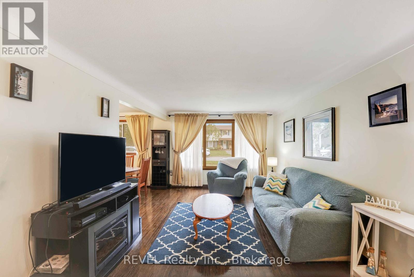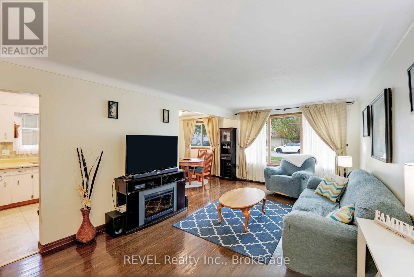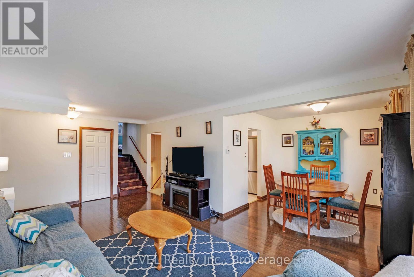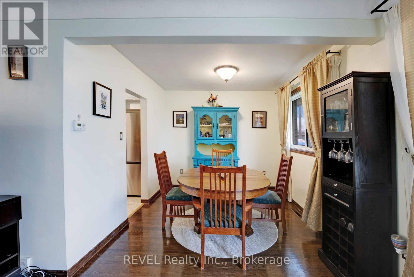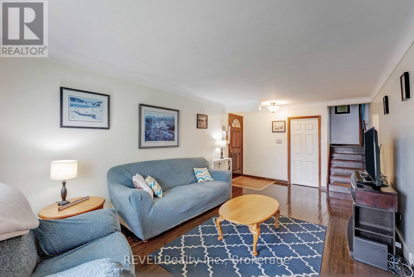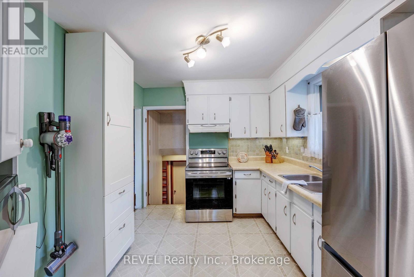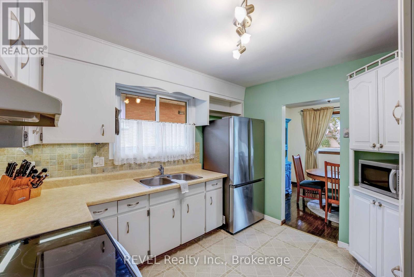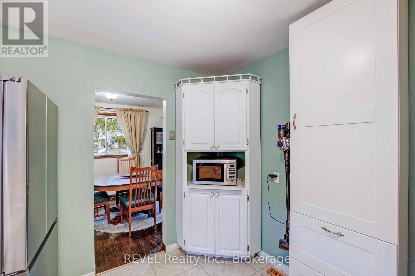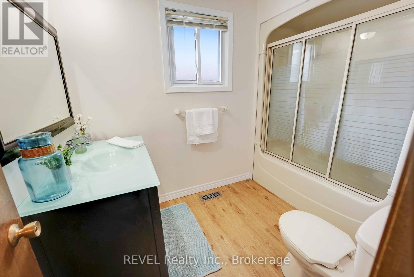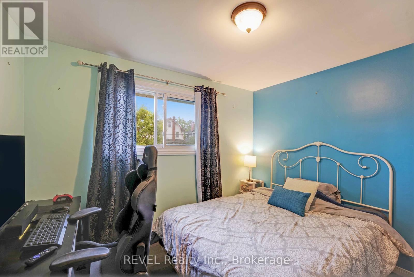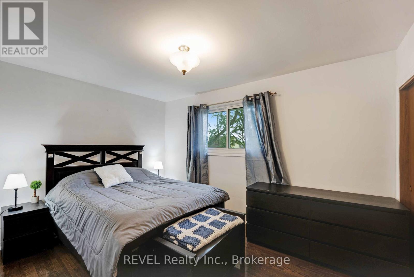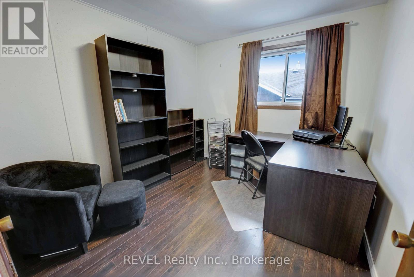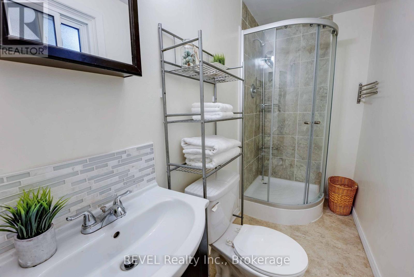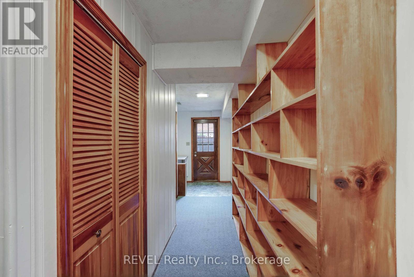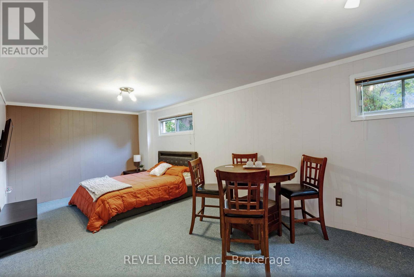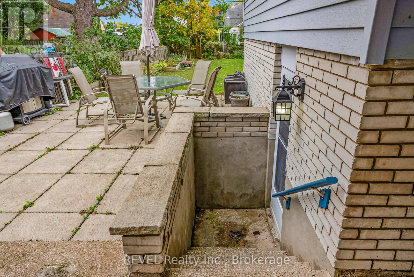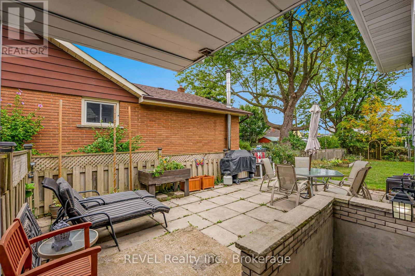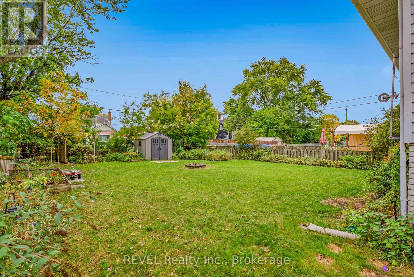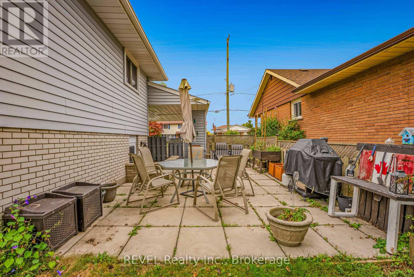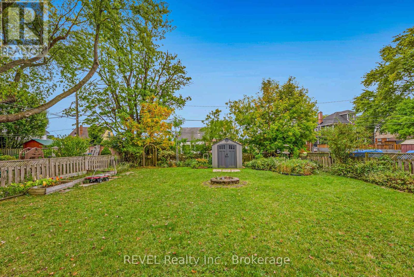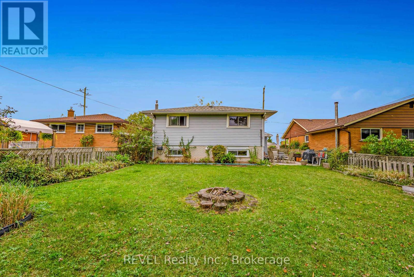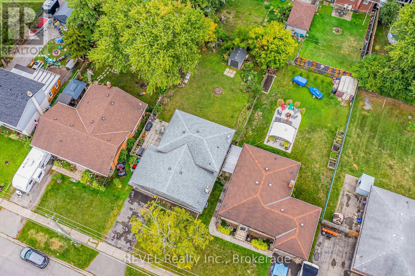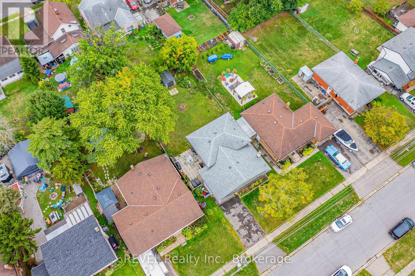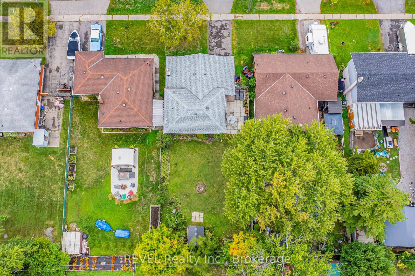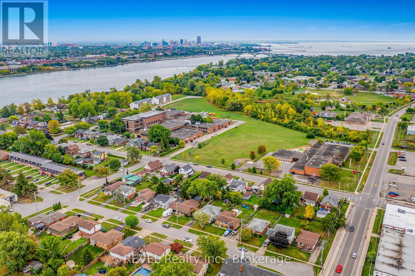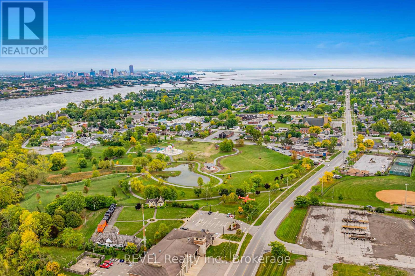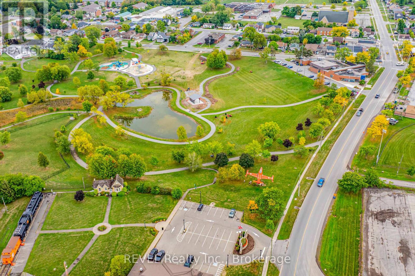3 Bedroom
2 Bathroom
700 - 1,100 ft2
Central Air Conditioning
Forced Air
$465,000
Welcome to 43 Bowden Street located in central Fort Erie. This home is situated on a dead-end street and is close to schools and amenities. Upon entering this home, you will notice the large front windows offering an abundance of natural light. The main level boasts a spacious Living Room, and a galley-style Kitchen that flows seamlessly into the Dining area. On the second level, you will find 3 comfortable Bedrooms and a spacious 4 piece Bathroom. The lower level offers a versatile Rec Room, presently being used as a fourth Bedroom. This space can be transformed into an area that fits your lifestyle; whether that's an office, home gym, or cozy retreat. Situated on a large 50 x 134 FT lot, the private, fully fenced backyard has the potential to be a beautiful, quaint oasis. This home also offers a convenient carport, perfect for sheltering your vehicle from snow and ice during the winter months. The practical separate entrance that leads directly to the basement, is also a desirable and appealing feature of this property. This home is ideal for first time homebuyers and families alike, offering comfort, space, and room to grow. (id:61215)
Property Details
|
MLS® Number
|
X12428166 |
|
Property Type
|
Single Family |
|
Community Name
|
332 - Central |
|
Equipment Type
|
Water Heater, Water Heater - Tankless |
|
Parking Space Total
|
3 |
|
Rental Equipment Type
|
Water Heater, Water Heater - Tankless |
Building
|
Bathroom Total
|
2 |
|
Bedrooms Above Ground
|
3 |
|
Bedrooms Total
|
3 |
|
Appliances
|
Water Heater, Dryer, Freezer, Stove, Washer, Refrigerator |
|
Basement Development
|
Unfinished |
|
Basement Type
|
Full (unfinished) |
|
Construction Style Attachment
|
Detached |
|
Construction Style Split Level
|
Backsplit |
|
Cooling Type
|
Central Air Conditioning |
|
Exterior Finish
|
Brick, Aluminum Siding |
|
Foundation Type
|
Poured Concrete |
|
Heating Fuel
|
Natural Gas |
|
Heating Type
|
Forced Air |
|
Size Interior
|
700 - 1,100 Ft2 |
|
Type
|
House |
|
Utility Water
|
Municipal Water |
Parking
Land
|
Acreage
|
No |
|
Sewer
|
Sanitary Sewer |
|
Size Depth
|
134 Ft |
|
Size Frontage
|
50 Ft |
|
Size Irregular
|
50 X 134 Ft |
|
Size Total Text
|
50 X 134 Ft |
Rooms
| Level |
Type |
Length |
Width |
Dimensions |
|
Second Level |
Primary Bedroom |
4.15 m |
2.97 m |
4.15 m x 2.97 m |
|
Second Level |
Bedroom 2 |
3.17 m |
2.9 m |
3.17 m x 2.9 m |
|
Second Level |
Bedroom 3 |
3.04 m |
3.35 m |
3.04 m x 3.35 m |
|
Lower Level |
Recreational, Games Room |
6.67 m |
3.29 m |
6.67 m x 3.29 m |
|
Main Level |
Living Room |
6.3 m |
3.44 m |
6.3 m x 3.44 m |
|
Main Level |
Dining Room |
3.04 m |
2.77 m |
3.04 m x 2.77 m |
|
Main Level |
Kitchen |
3.29 m |
2.77 m |
3.29 m x 2.77 m |
https://www.realtor.ca/real-estate/28916303/43-bowden-street-fort-erie-central-332-central

