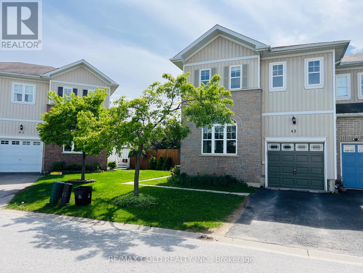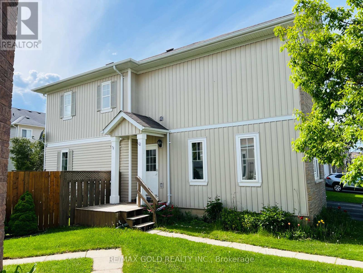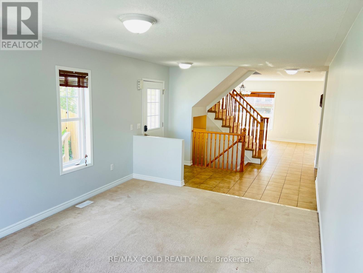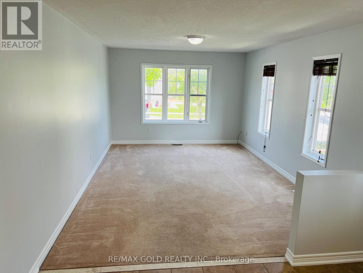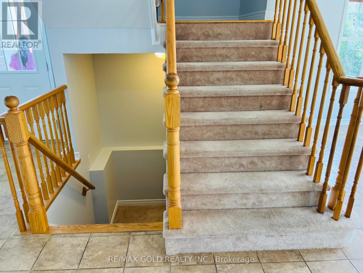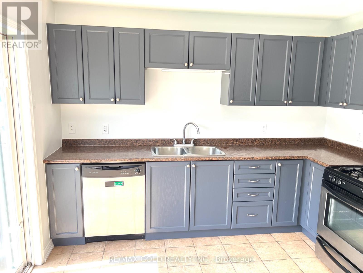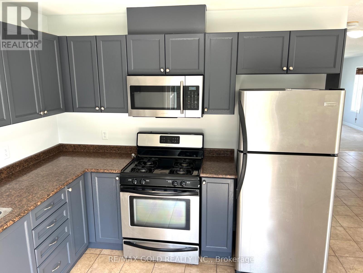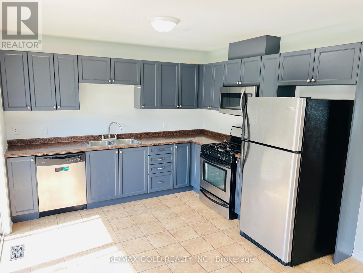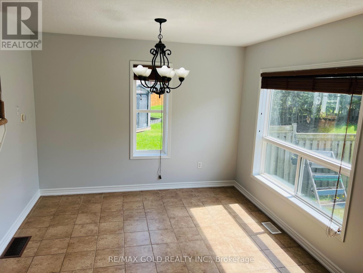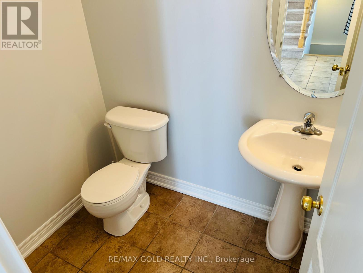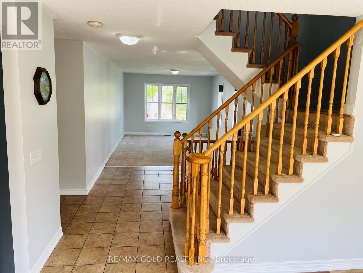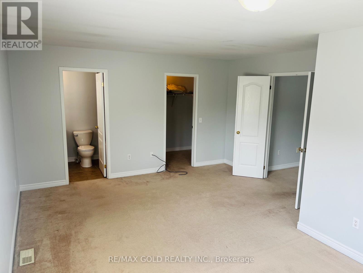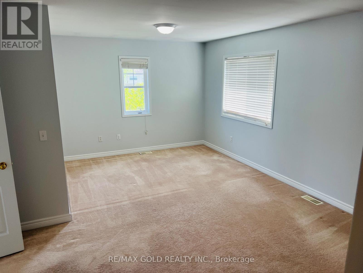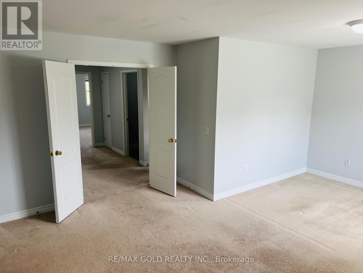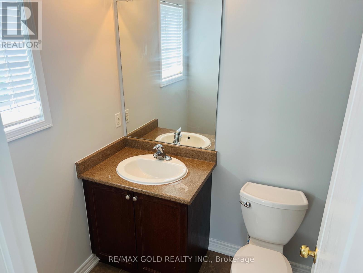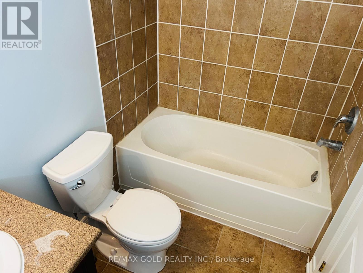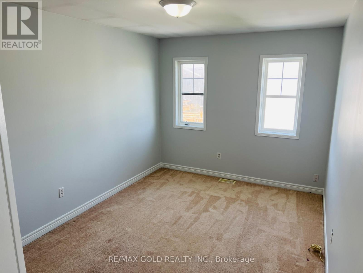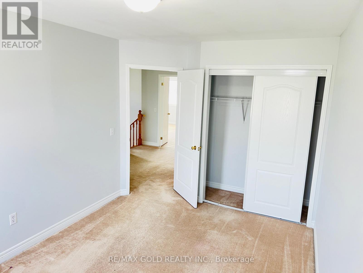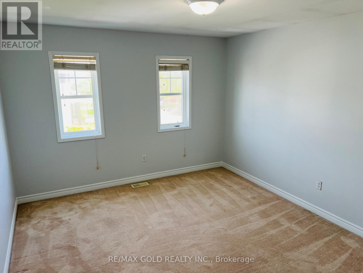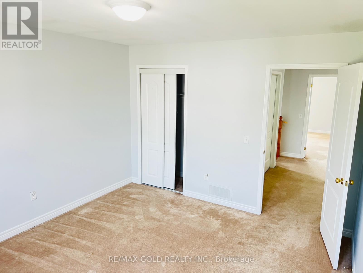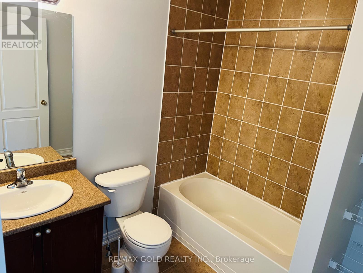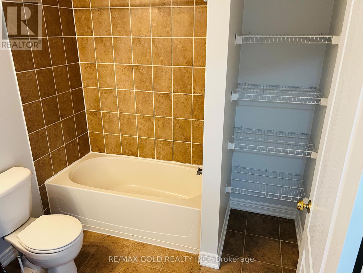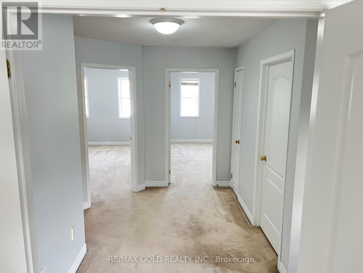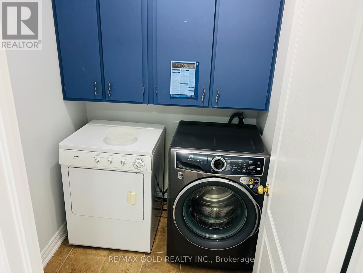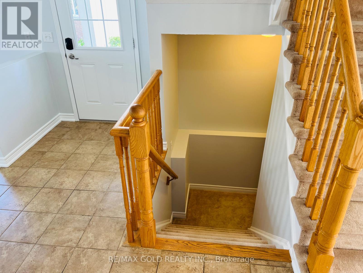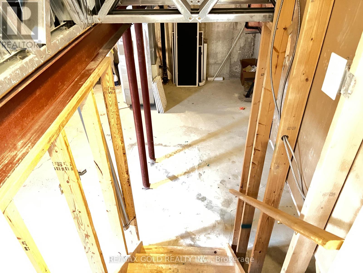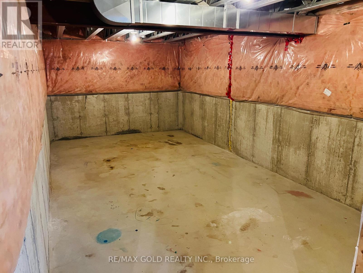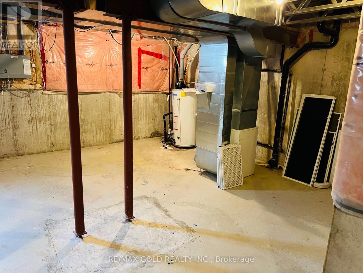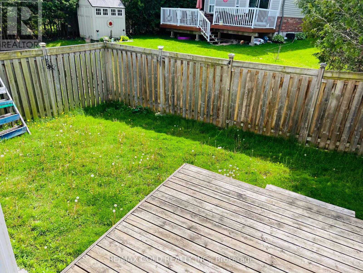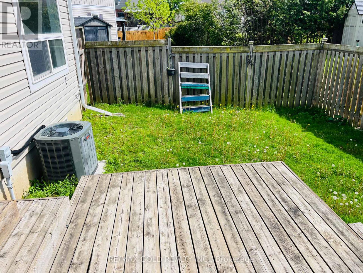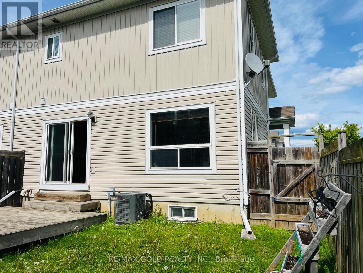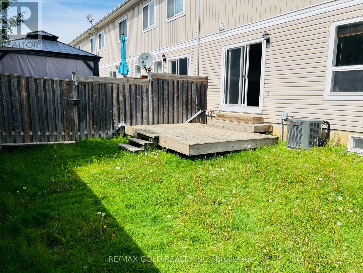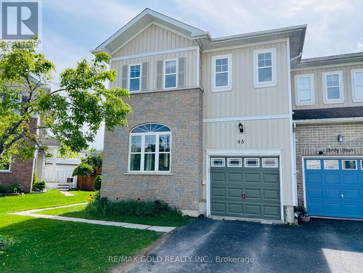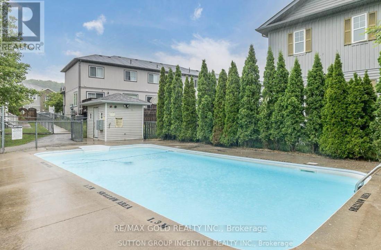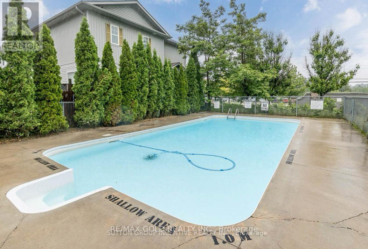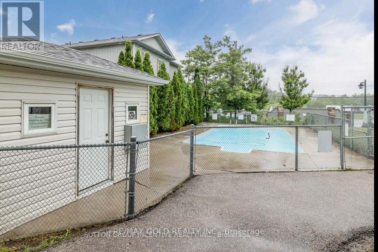3 Bedroom
3 Bathroom
1,500 - 2,000 ft2
Central Air Conditioning
Forced Air
$565,000
Welcome to this beautifully maintained 3-bedroom, 2-storey freehold townhouse, offering 1,697 sq. ft. of comfortable living space and exceptional value for first-time homebuyers or growing families. Ideally located just steps from Costco, Home Depot, restaurants, shopping, and Lakehead University, this home offers both convenience and charm.The bright, open-concept main floor features a ceramic-tiled kitchen and dining area, with patio doors leading to a private, fully fenced yardperfect for kids, pets, or outdoor entertaining. Enjoy peaceful mornings on your deck with tree-lined privacy behind. The spacious living room is carpeted and cozy, ideal for family time or relaxing evenings.Upstairs, the expansive primary suite includes a 4-piece ensuite and a walk-in closet, while two additional generous bedrooms and a convenient second-floor laundry room offer practical family living.Stainless steel appliances. Pool (id:61215)
Property Details
|
MLS® Number
|
S12182151 |
|
Property Type
|
Single Family |
|
Community Name
|
Orillia |
|
Amenities Near By
|
Park |
|
Parking Space Total
|
2 |
Building
|
Bathroom Total
|
3 |
|
Bedrooms Above Ground
|
3 |
|
Bedrooms Total
|
3 |
|
Amenities
|
Separate Electricity Meters |
|
Appliances
|
Water Heater, Dishwasher, Microwave, Range, Stove, Window Coverings, Refrigerator |
|
Basement Development
|
Unfinished |
|
Basement Type
|
N/a (unfinished) |
|
Construction Style Attachment
|
Attached |
|
Cooling Type
|
Central Air Conditioning |
|
Exterior Finish
|
Aluminum Siding, Brick |
|
Flooring Type
|
Ceramic |
|
Foundation Type
|
Poured Concrete |
|
Half Bath Total
|
1 |
|
Heating Fuel
|
Natural Gas |
|
Heating Type
|
Forced Air |
|
Stories Total
|
2 |
|
Size Interior
|
1,500 - 2,000 Ft2 |
|
Type
|
Row / Townhouse |
|
Utility Water
|
Municipal Water |
Parking
Land
|
Acreage
|
No |
|
Fence Type
|
Fenced Yard |
|
Land Amenities
|
Park |
|
Sewer
|
Sanitary Sewer |
|
Size Depth
|
86 Ft ,1 In |
|
Size Frontage
|
30 Ft ,4 In |
|
Size Irregular
|
30.4 X 86.1 Ft |
|
Size Total Text
|
30.4 X 86.1 Ft |
Rooms
| Level |
Type |
Length |
Width |
Dimensions |
|
Second Level |
Primary Bedroom |
5.54 m |
4.34 m |
5.54 m x 4.34 m |
|
Second Level |
Bedroom 2 |
3.96 m |
3.53 m |
3.96 m x 3.53 m |
|
Second Level |
Laundry Room |
1.93 m |
1.63 m |
1.93 m x 1.63 m |
|
Main Level |
Living Room |
6.48 m |
3.45 m |
6.48 m x 3.45 m |
|
Main Level |
Dining Room |
6.48 m |
3.45 m |
6.48 m x 3.45 m |
|
Main Level |
Family Room |
3.25 m |
3.68 m |
3.25 m x 3.68 m |
|
Main Level |
Kitchen |
4.24 m |
3.25 m |
4.24 m x 3.25 m |
|
Main Level |
Bedroom 3 |
3.96 m |
3.53 m |
3.96 m x 3.53 m |
https://www.realtor.ca/real-estate/28386088/43-800-west-ridge-boulevard-orillia-orillia

