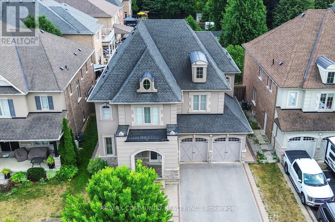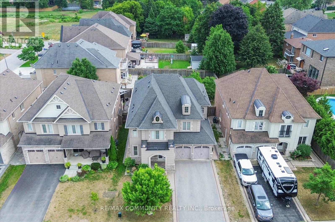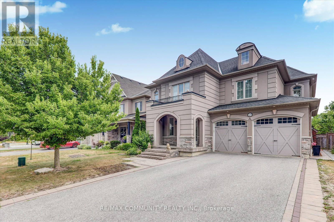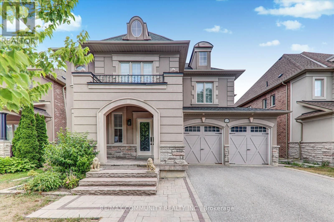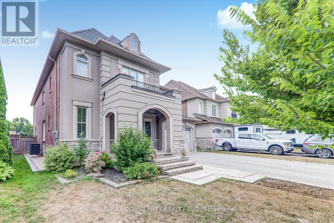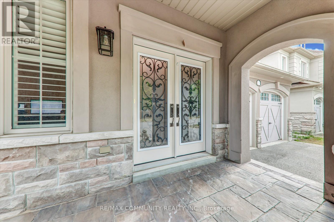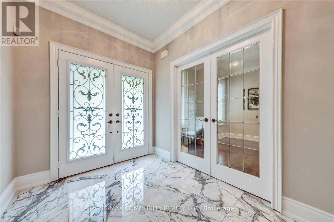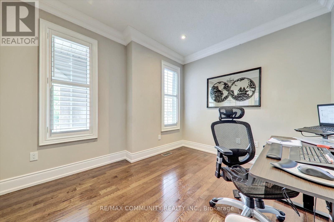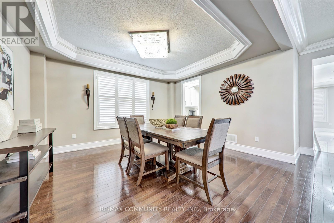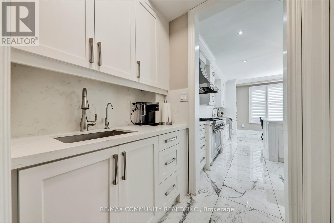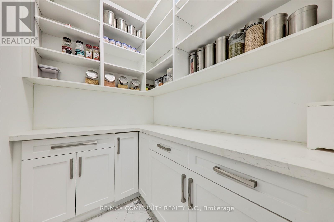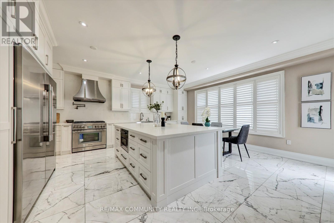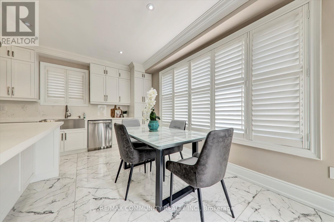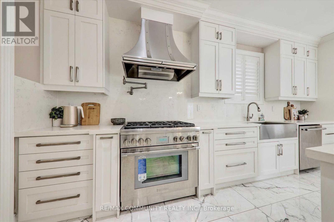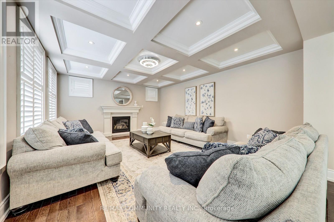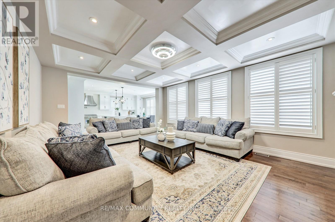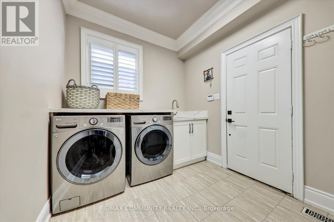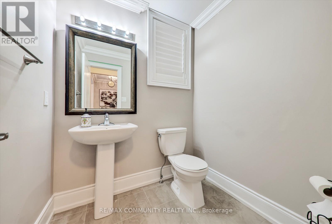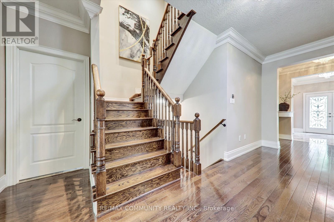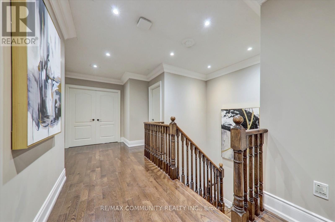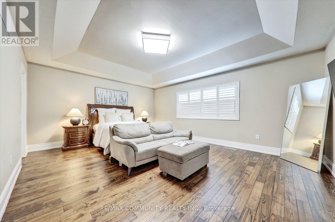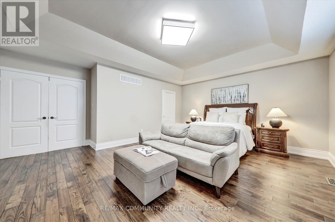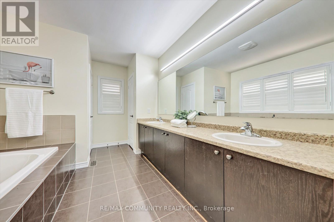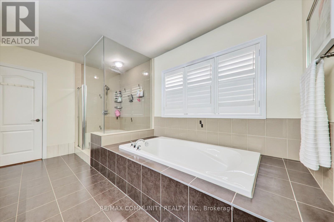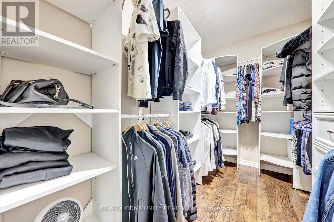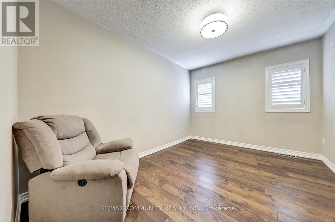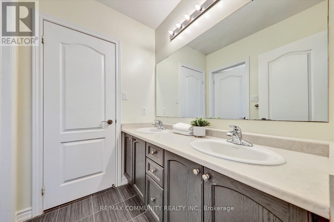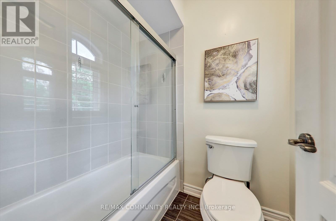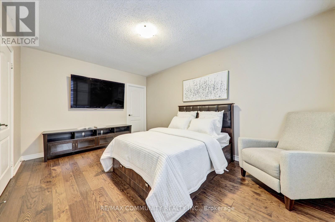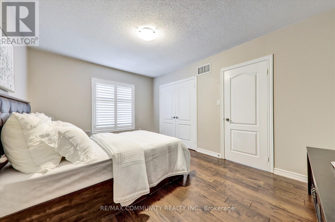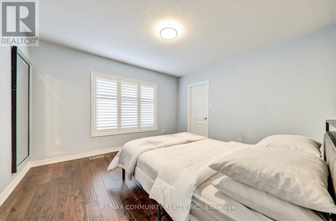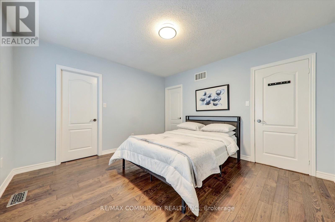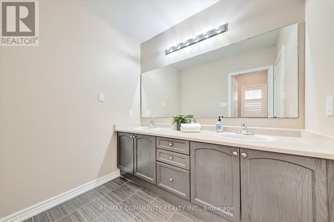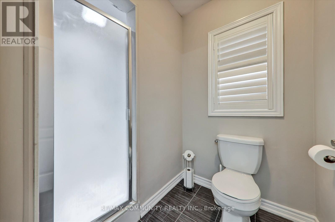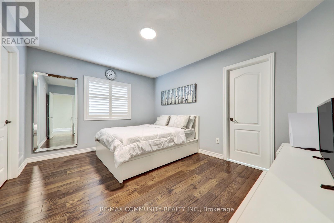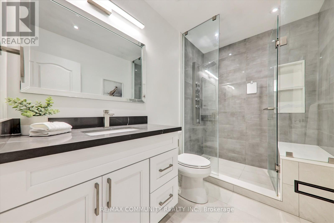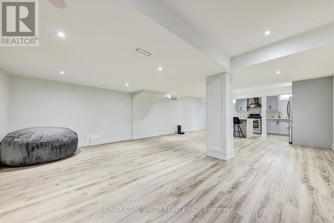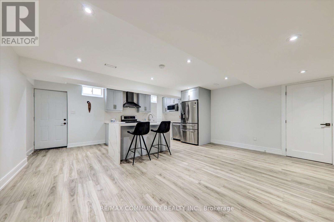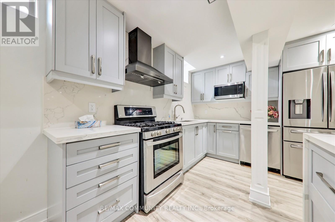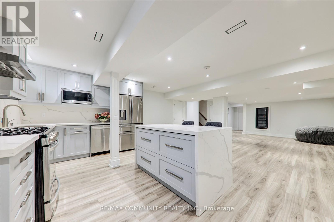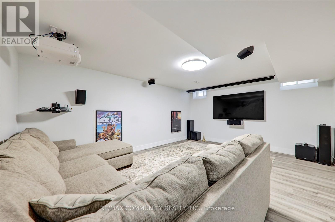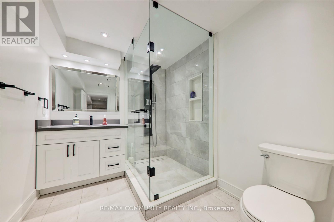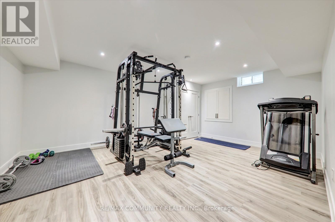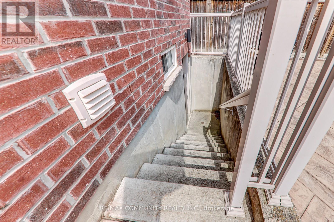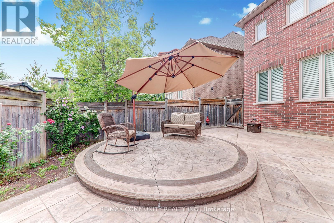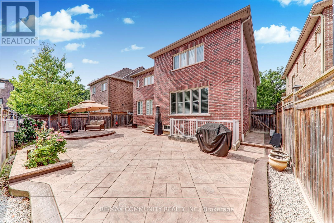Team Finora | Dan Kate and Jodie Finora | Niagara's Top Realtors | ReMax Niagara Realty Ltd.
429 Staghorn Road Pickering, Ontario L1W 2M8
6 Bedroom
6 Bathroom
3,500 - 5,000 ft2
Fireplace
Central Air Conditioning
Forced Air
Landscaped
$2,089,000
Welcome to this beautiful home in Rosebank. Stucco and Stone front, Concrete Interlocked yard, Hardwood floors, Extra large kitchen with walk in pantry and Centre island, Quartz counter and backsplash, Easy access within minutes to 401, GO transit, close to waterfront trails, petticoat creek and more. (id:61215)
Property Details
| MLS® Number | E12321259 |
| Property Type | Single Family |
| Community Name | Rosebank |
| Equipment Type | Water Heater |
| Features | Carpet Free |
| Parking Space Total | 4 |
| Rental Equipment Type | Water Heater |
| Structure | Porch |
Building
| Bathroom Total | 6 |
| Bedrooms Above Ground | 5 |
| Bedrooms Below Ground | 1 |
| Bedrooms Total | 6 |
| Amenities | Fireplace(s) |
| Appliances | Dishwasher, Dryer, Home Theatre, Microwave, Range, Stove, Washer, Refrigerator |
| Basement Development | Finished |
| Basement Features | Walk-up |
| Basement Type | N/a (finished) |
| Construction Style Attachment | Detached |
| Cooling Type | Central Air Conditioning |
| Exterior Finish | Brick, Stucco |
| Fireplace Present | Yes |
| Fireplace Total | 1 |
| Flooring Type | Hardwood, Laminate, Ceramic |
| Foundation Type | Concrete |
| Half Bath Total | 1 |
| Heating Fuel | Natural Gas |
| Heating Type | Forced Air |
| Stories Total | 2 |
| Size Interior | 3,500 - 5,000 Ft2 |
| Type | House |
| Utility Water | Municipal Water |
Parking
| Attached Garage | |
| Garage |
Land
| Acreage | No |
| Landscape Features | Landscaped |
| Sewer | Sanitary Sewer |
| Size Depth | 100 Ft |
| Size Frontage | 50 Ft |
| Size Irregular | 50 X 100 Ft |
| Size Total Text | 50 X 100 Ft |
Rooms
| Level | Type | Length | Width | Dimensions |
|---|---|---|---|---|
| Second Level | Primary Bedroom | 5.791 m | 5.181 m | 5.791 m x 5.181 m |
| Second Level | Bedroom 2 | 3.95 m | 3.65 m | 3.95 m x 3.65 m |
| Second Level | Bedroom 3 | 4.25 m | 3.3 m | 4.25 m x 3.3 m |
| Second Level | Bedroom 4 | 4.55 m | 3.28 m | 4.55 m x 3.28 m |
| Second Level | Bedroom 5 | 4 m | 2.97 m | 4 m x 2.97 m |
| Basement | Recreational, Games Room | 10.312 m | 5.41 m | 10.312 m x 5.41 m |
| Basement | Kitchen | 3.226 m | 5.41 m | 3.226 m x 5.41 m |
| Basement | Media | 5.389 m | 4.166 m | 5.389 m x 4.166 m |
| Basement | Bedroom | 5.41 m | 4.166 m | 5.41 m x 4.166 m |
| Main Level | Library | 3.048 m | 3.505 m | 3.048 m x 3.505 m |
| Main Level | Dining Room | 4.572 m | 3.962 m | 4.572 m x 3.962 m |
| Main Level | Great Room | 5.791 m | 4.572 m | 5.791 m x 4.572 m |
| Main Level | Kitchen | 5.791 m | 2.743 m | 5.791 m x 2.743 m |
| Main Level | Eating Area | 5.791 m | 3.048 m | 5.791 m x 3.048 m |
https://www.realtor.ca/real-estate/28683110/429-staghorn-road-pickering-rosebank-rosebank

