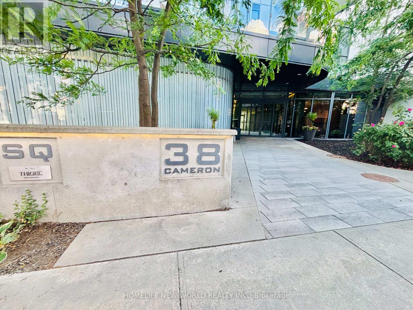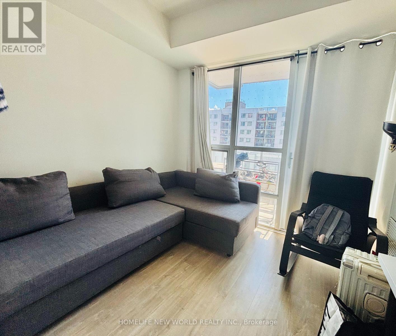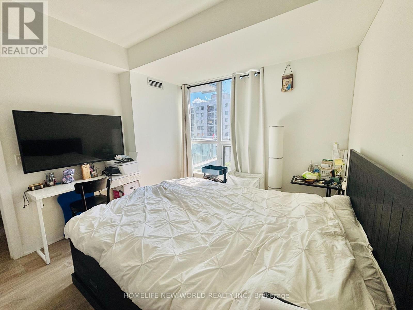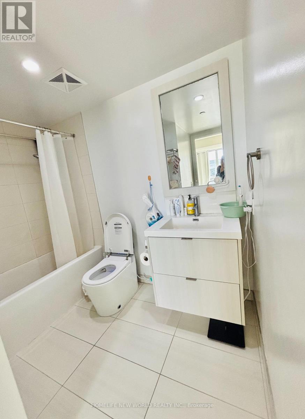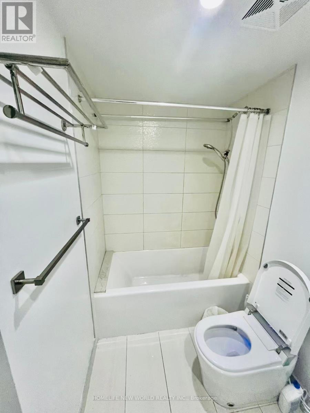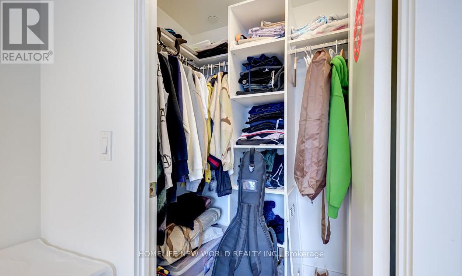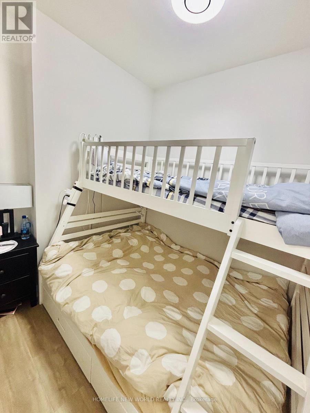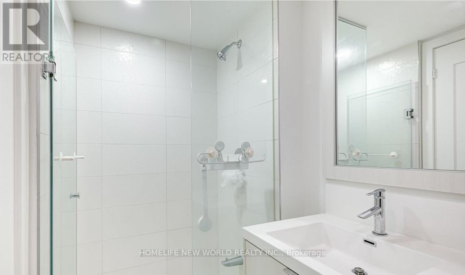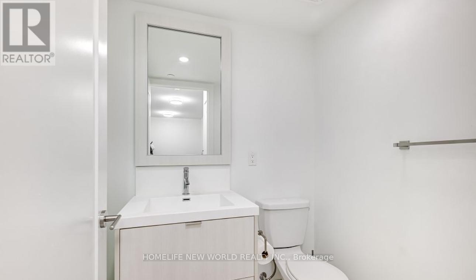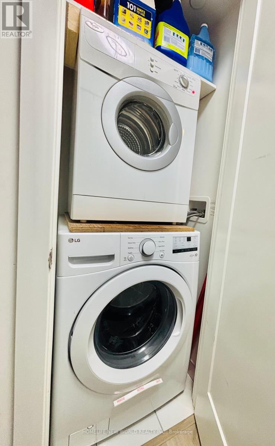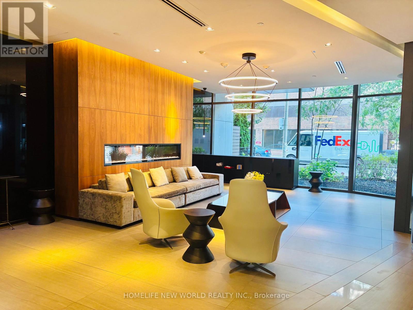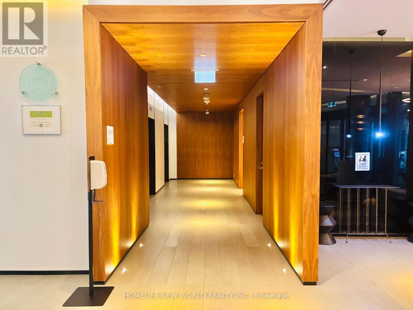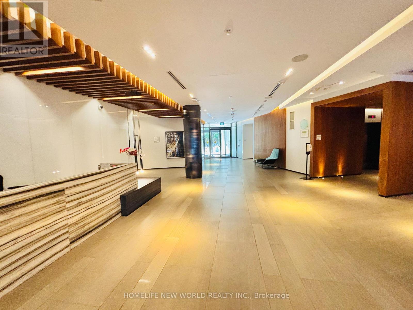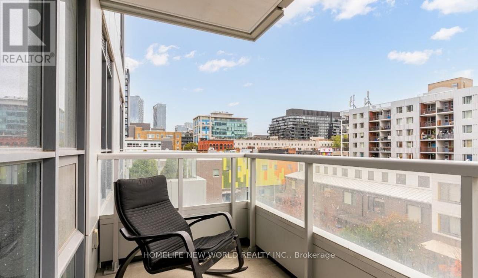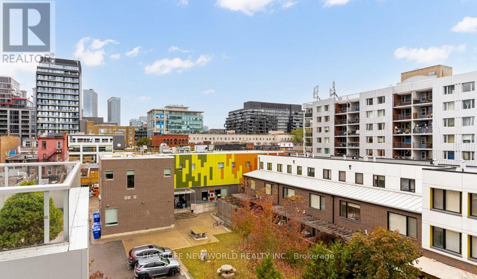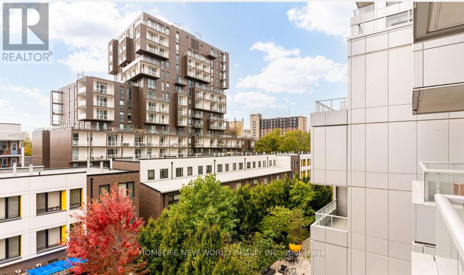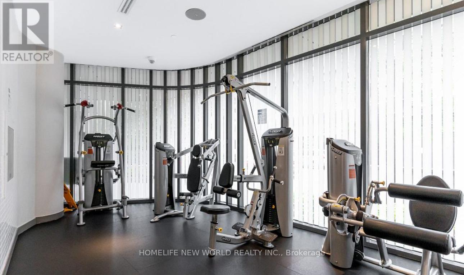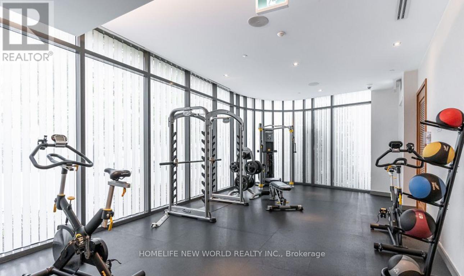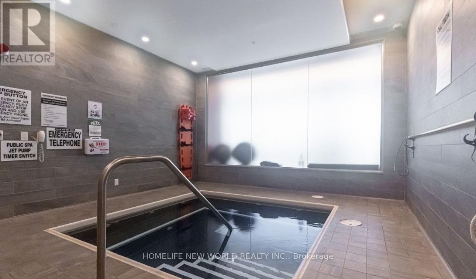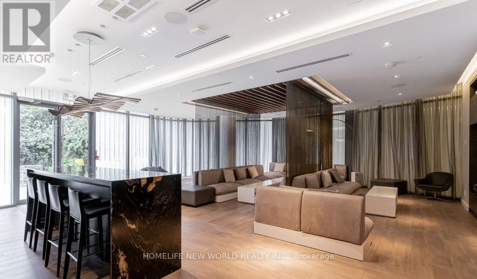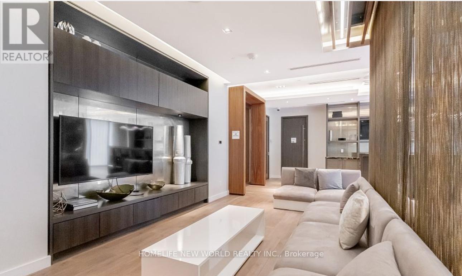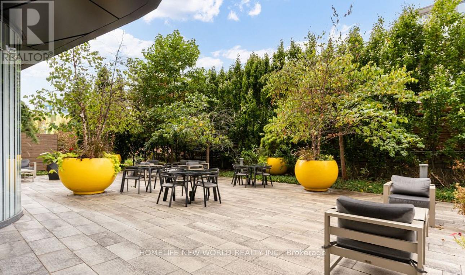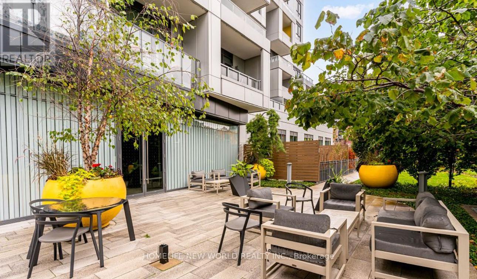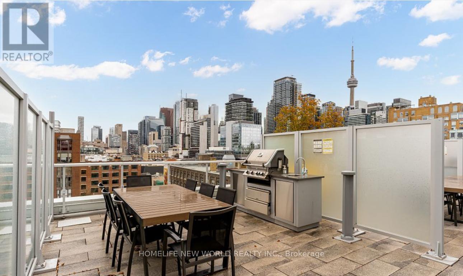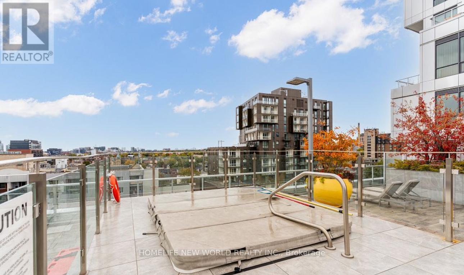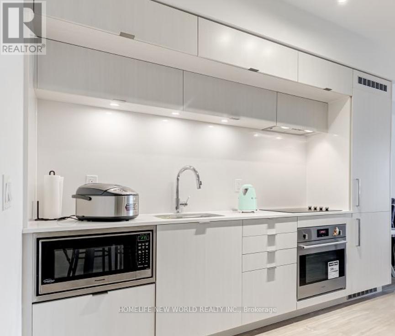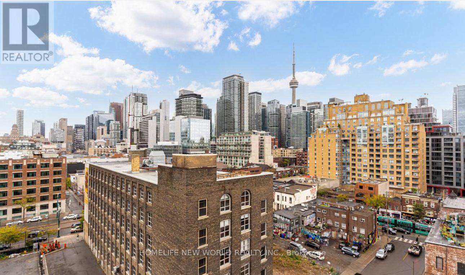Team Finora | Dan Kate and Jodie Finora | Niagara's Top Realtors | ReMax Niagara Realty Ltd.
423 - 38 Cameron Street Toronto, Ontario M5T 0C3
2 Bedroom
2 Bathroom
600 - 699 ft2
Central Air Conditioning
Forced Air
Landscaped
$649,000Maintenance, Insurance, Common Area Maintenance
$564 Monthly
Maintenance, Insurance, Common Area Maintenance
$564 MonthlyBright and spacious 1+1 unit ( den can be 2nd bedroom) with 2 full bathrooms in the 4th floor by Tridel Built, SQ condos In The Heart Of Downtown. West Facing ,654 Sq. Ft. Suite With 9 Feet Ceilings! An Innovatively Designed Mid-Rise Located On A Quiet Street Just Off Spadina And Queen,. Located Steps to Chinatown And Kensington Market. Queen Street West Is Only A Block Away. Jump On Spadina Street Car And Get To U of T In 15 Min. Rogers High-Speed Internet Included In Suite And Common Areas. One locker is included. (id:61215)
Property Details
| MLS® Number | C12257479 |
| Property Type | Single Family |
| Community Name | Kensington-Chinatown |
| Community Features | Pets Allowed With Restrictions |
| Features | Balcony |
Building
| Bathroom Total | 2 |
| Bedrooms Above Ground | 1 |
| Bedrooms Below Ground | 1 |
| Bedrooms Total | 2 |
| Age | 6 To 10 Years |
| Amenities | Exercise Centre, Sauna, Security/concierge, Storage - Locker |
| Appliances | Oven - Built-in, Cooktop, Dishwasher, Dryer, Oven, Washer, Whirlpool, Window Coverings, Refrigerator |
| Basement Type | None |
| Cooling Type | Central Air Conditioning |
| Exterior Finish | Concrete |
| Heating Fuel | Natural Gas |
| Heating Type | Forced Air |
| Size Interior | 600 - 699 Ft2 |
| Type | Apartment |
Parking
| Underground | |
| Garage |
Land
| Acreage | No |
| Landscape Features | Landscaped |
Rooms
| Level | Type | Length | Width | Dimensions |
|---|---|---|---|---|
| Flat | Living Room | 3.45 m | 3.05 m | 3.45 m x 3.05 m |
| Flat | Dining Room | 3.45 m | 3.05 m | 3.45 m x 3.05 m |
| Flat | Kitchen | 3.35 m | 2.67 m | 3.35 m x 2.67 m |
| Flat | Primary Bedroom | 3.45 m | 3.05 m | 3.45 m x 3.05 m |
| Flat | Den | 2.44 m | 2.44 m | 2.44 m x 2.44 m |

