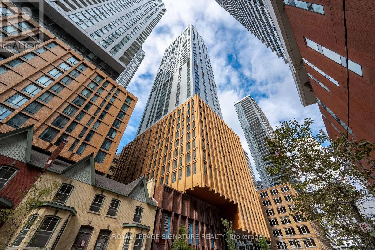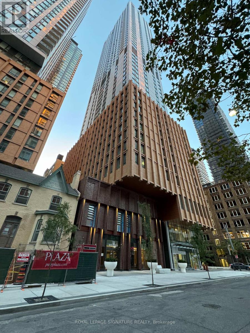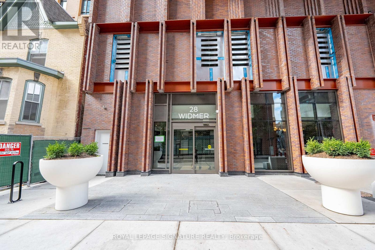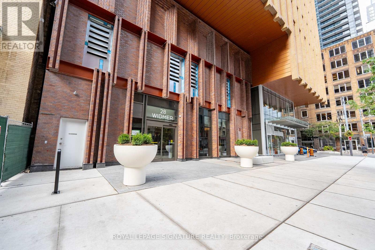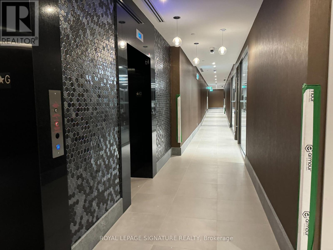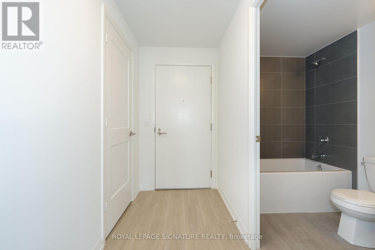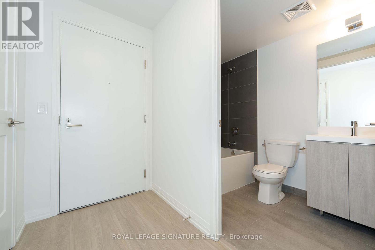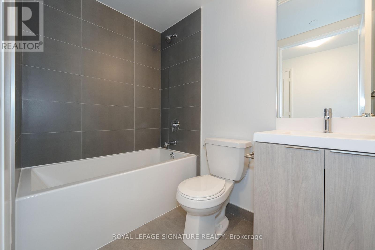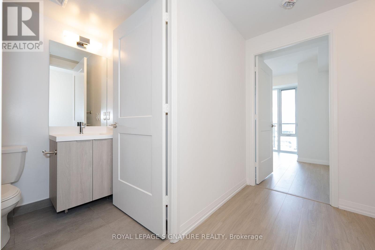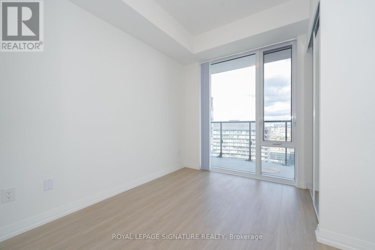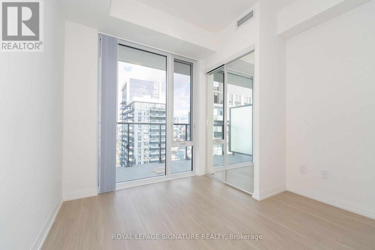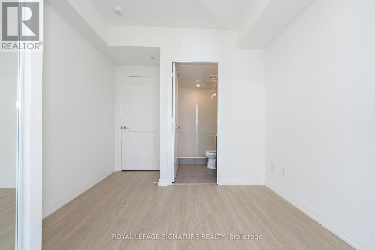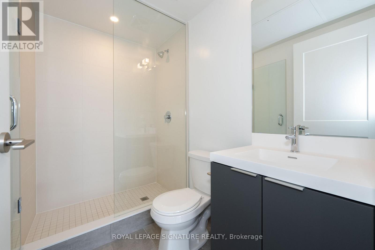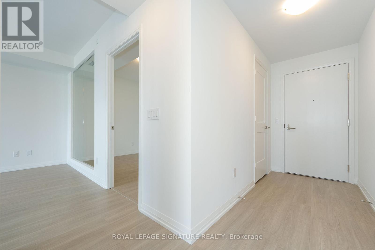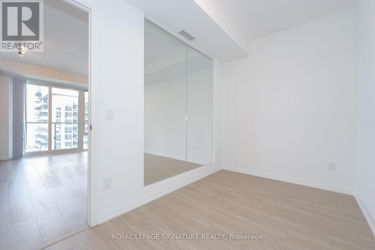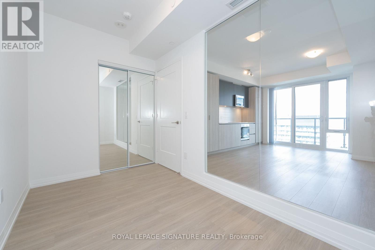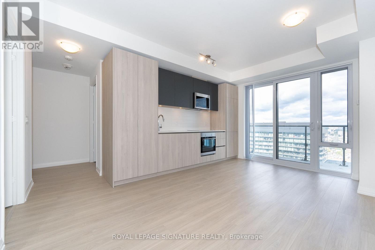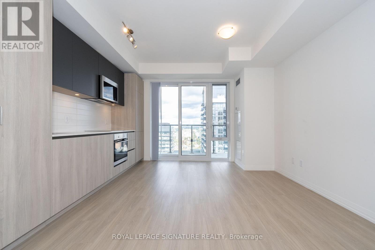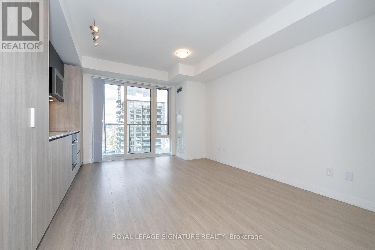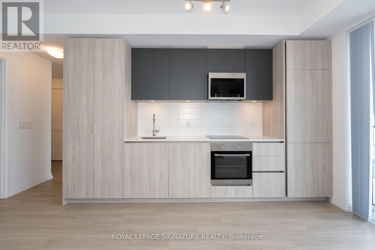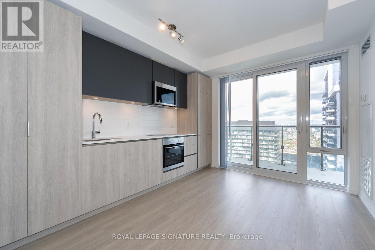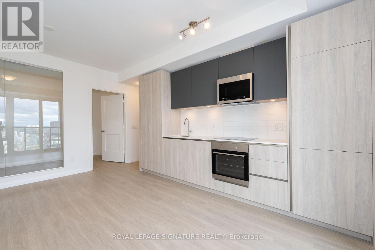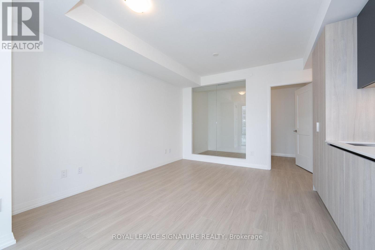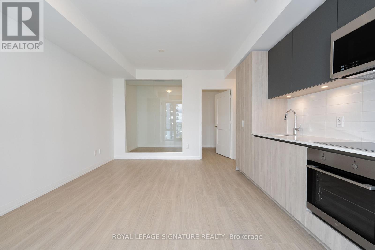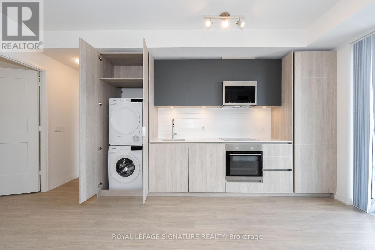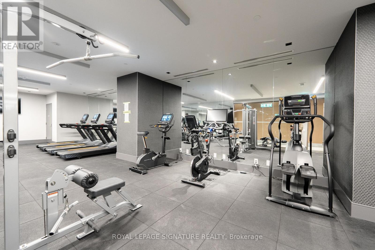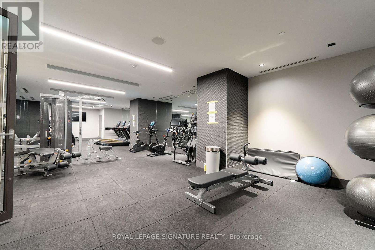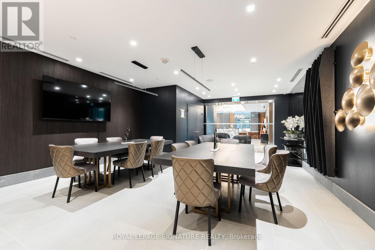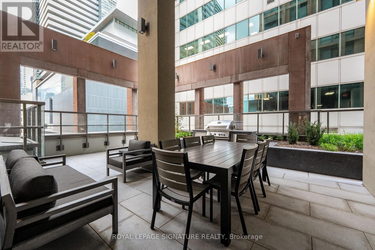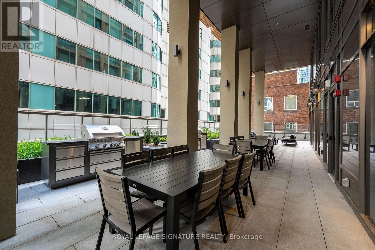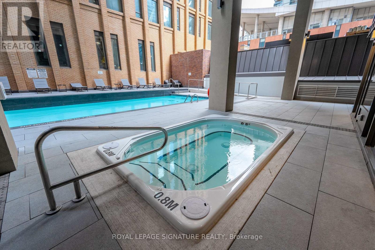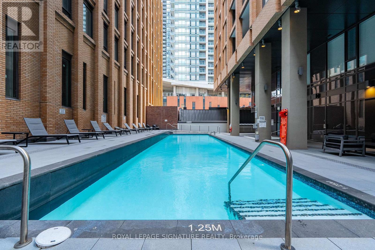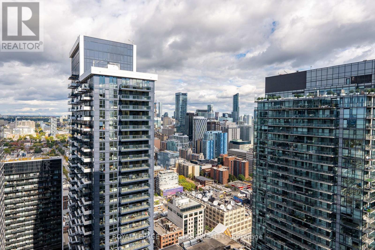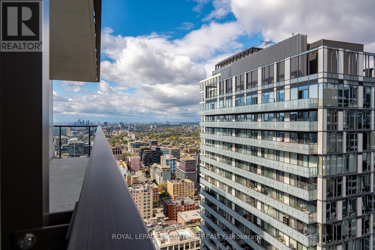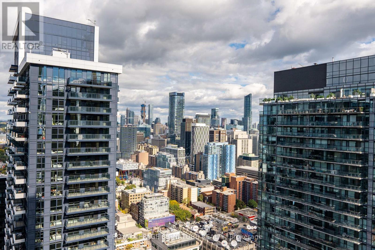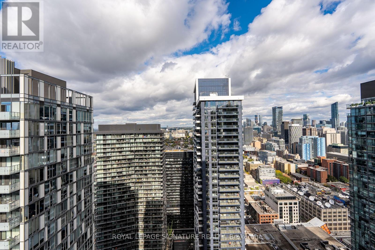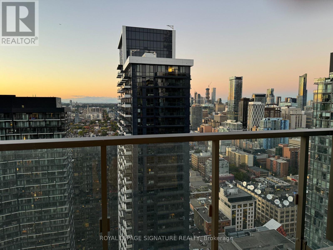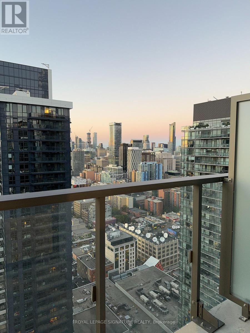2 Bedroom
2 Bathroom
600 - 699 ft2
Central Air Conditioning
Forced Air
$2,900 Monthly
Welcome To This Stunning 2-Bedroom, 2-Bathroom Condo Located In The Vibrant Entertainment District! This Unit Features Floor-To-Ceiling Windows, Soaring 9-Foot Ceilings & Sleek Modern Laminate Flooring Throughout. The Chic Kitchen Is Equipped W/ A Built-In Fridge & Dishwasher, S/S Appliances, & Stylish Finishes. The Primary Bedroom Offers A Private Ensuite & Generous Closet Space, While The Spacious Balcony Provides A Perfect Spot For Outdoor Enjoyment. You'll Also Love The Convenience Of In-Suite Laundry. Residents Enjoy Exceptional Amenities, Including A Media Room, Gym, Yoga Studio, Outdoor Pool, Party Room & Sauna & Concierge Service. Public Transit Is Highly Accessible, With Nearby TTC Streetcar Routes (504 King, 501 Queen, And 510 Spadina) Providing Excellent Connectivity. St. Andrew Station & Osgoode Station On The Yonge-University Line Are Just A Short Walk Away, While Union Station, A Major Transit Hub, Offers Access To GO Transit &The UP Express To Pearson Airport. Local Amenities Include Top-Tier Restaurants, Trendy Shops, Entertainment Venues & Parks. Everything You Need For Vibrant City Living! (id:61215)
Property Details
|
MLS® Number
|
C12415841 |
|
Property Type
|
Single Family |
|
Community Name
|
Waterfront Communities C1 |
|
Amenities Near By
|
Public Transit |
|
Community Features
|
Pet Restrictions |
|
Features
|
Balcony, Carpet Free |
|
Parking Space Total
|
1 |
Building
|
Bathroom Total
|
2 |
|
Bedrooms Above Ground
|
2 |
|
Bedrooms Total
|
2 |
|
Age
|
0 To 5 Years |
|
Amenities
|
Storage - Locker |
|
Cooling Type
|
Central Air Conditioning |
|
Exterior Finish
|
Brick |
|
Flooring Type
|
Laminate |
|
Heating Fuel
|
Natural Gas |
|
Heating Type
|
Forced Air |
|
Size Interior
|
600 - 699 Ft2 |
|
Type
|
Apartment |
Parking
Land
|
Acreage
|
No |
|
Land Amenities
|
Public Transit |
Rooms
| Level |
Type |
Length |
Width |
Dimensions |
|
Flat |
Foyer |
|
|
Measurements not available |
|
Flat |
Kitchen |
|
|
Measurements not available |
|
Flat |
Living Room |
|
|
Measurements not available |
|
Flat |
Dining Room |
|
|
Measurements not available |
|
Flat |
Primary Bedroom |
|
|
Measurements not available |
|
Flat |
Bedroom 2 |
|
|
Measurements not available |
https://www.realtor.ca/real-estate/28889392/4226-28-widmer-street-toronto-waterfront-communities-waterfront-communities-c1

