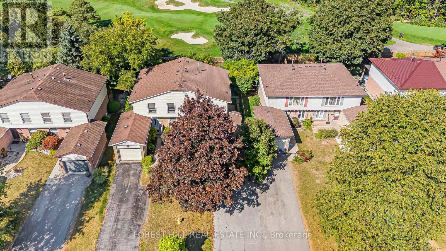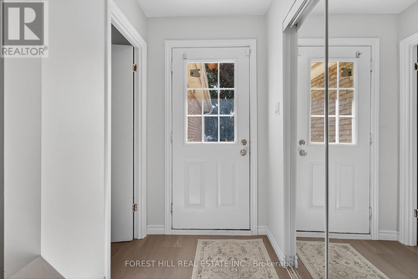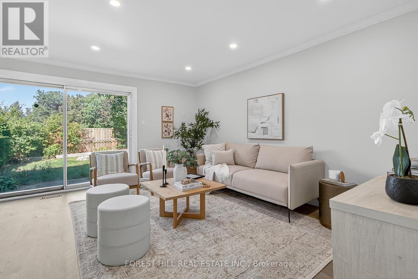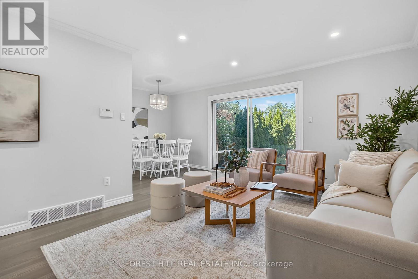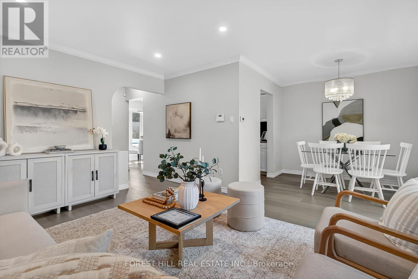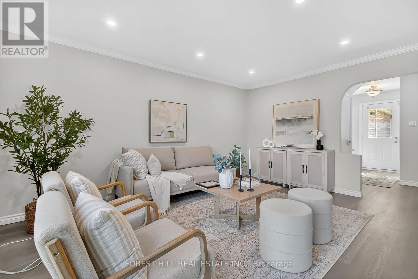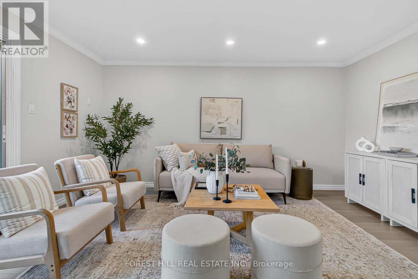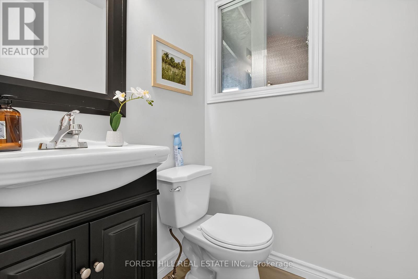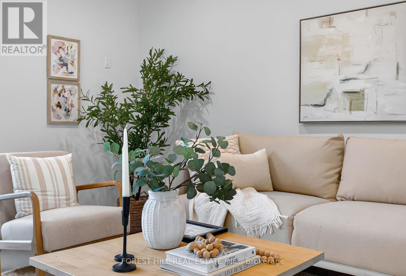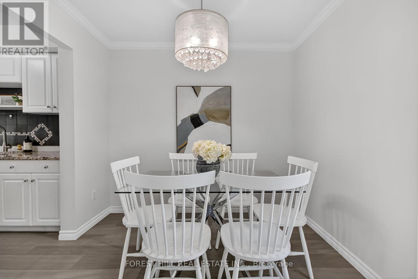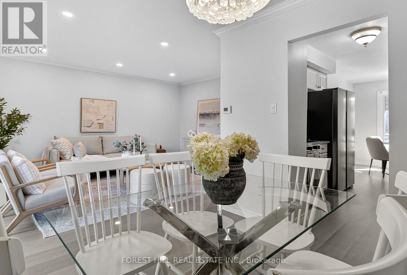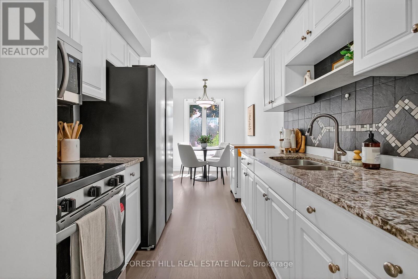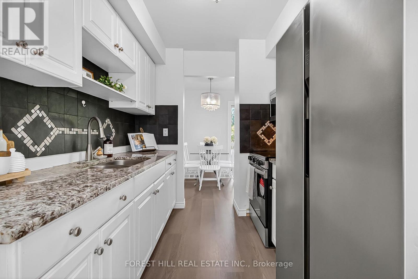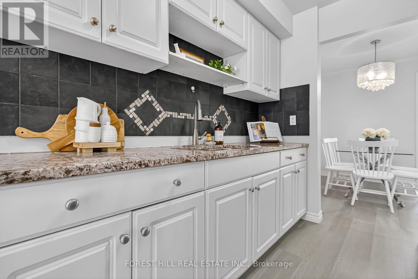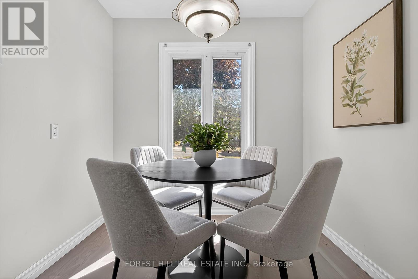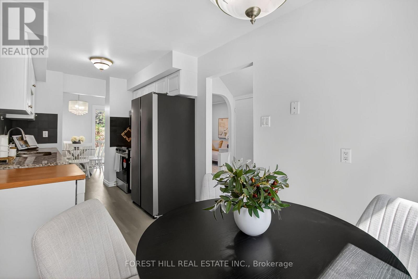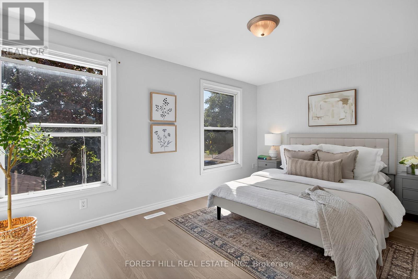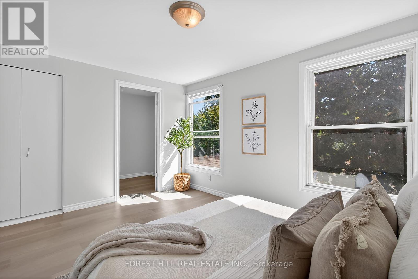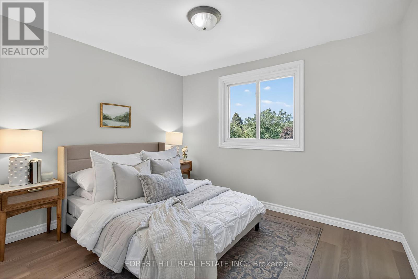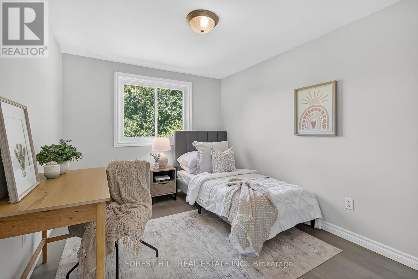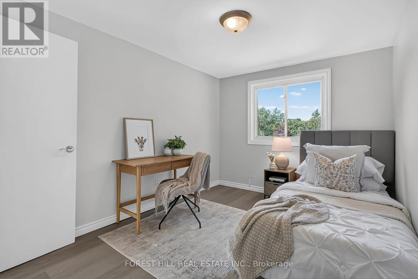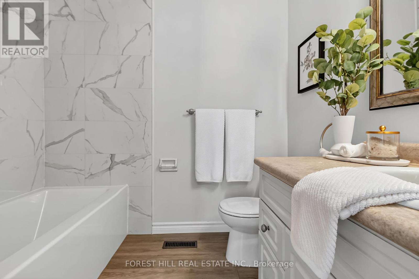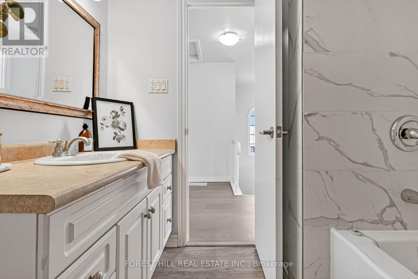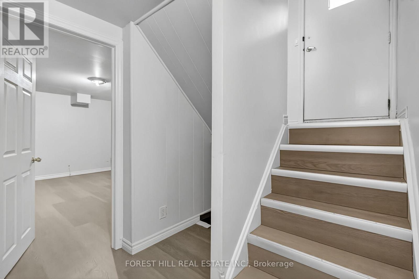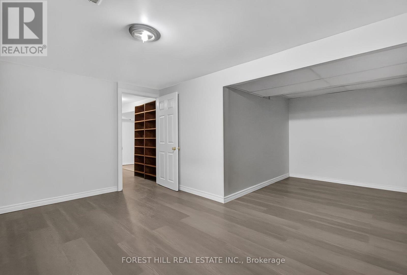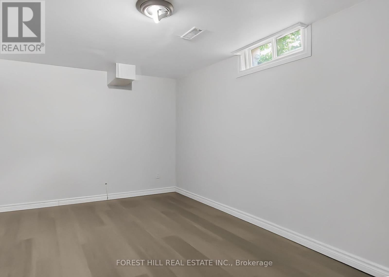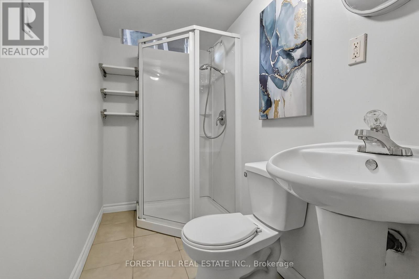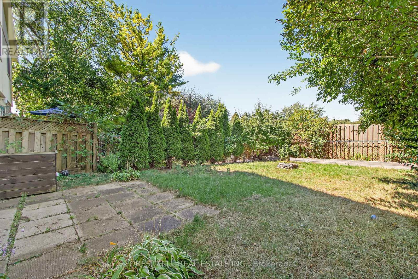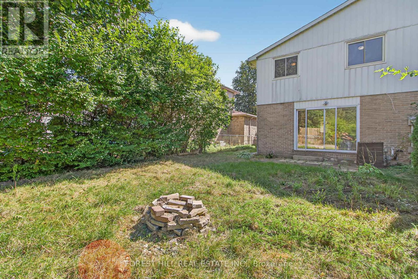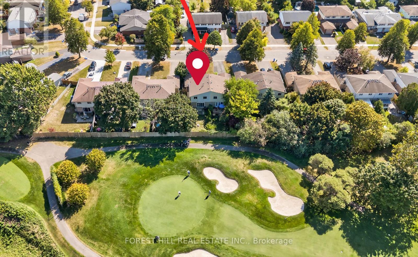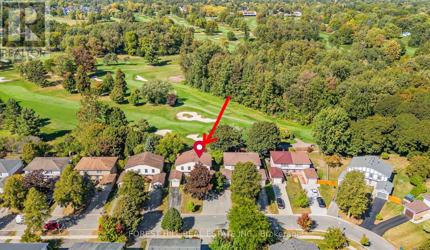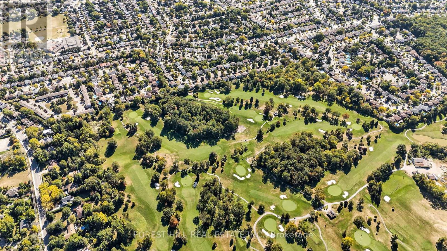3 Bedroom
3 Bathroom
1,100 - 1,500 ft2
Central Air Conditioning
Forced Air
$549,900
Welcome to 42 Vincent Cres in South London's Most Sought-After Location with PRIVATE BACKYARD overlooking GOLF CLUB! This Spectacular updated 2-story SEMI-detached home offers 3 bedrooms, 2.5 bathrooms, an attached single-car garage with opener and a Fully Finished Basement with SEPARATE ENTRANCE. Nestled on a quiet crescent and backing onto the prestigious Highland Country Club, where golf, curling, and a world of recreation are literally at your doorstep. This property provides a rare combination of privacy and convenience. Fresh paint, New laminate flooring & Baseboards throughout. Main level boasts a bright eating area and kitchen with New Stainless Steel Fridge, New built-in Stainless Steel Stove & Microwave-Rangehood, Dishwasher, Granite counters & Ceramic backsplash. The open-concept living and dining area flows seamlessly, highlighted by pot lights, crown molding, and a walk-out to the fully fenced, private backyard with amazing golf course views. The Second Level features a spacious and bright primary bedroom with walk-in closet, recently upgraded 4-piece Bathroom plus 2 additional generously sized bedrooms. The finished basement includes a versatile family/rec room with laminate flooring, a 3-piece Bathroom, and a convenient laundry area with New Dryer and 2 Washers. Situated in a highly desirable neighborhood, you'll be within walking distance to schools, shopping, dining, and all of South London's top amenities. This move-in ready home combines style, comfort, and location perfect for families or anyone seeking a serene retreat close to city amenities. Don't miss this rare opportunity! (id:61215)
Property Details
|
MLS® Number
|
X12413206 |
|
Property Type
|
Single Family |
|
Community Name
|
South Q |
|
Amenities Near By
|
Park, Golf Nearby |
|
Features
|
Carpet Free |
|
Parking Space Total
|
3 |
|
View Type
|
View |
Building
|
Bathroom Total
|
3 |
|
Bedrooms Above Ground
|
3 |
|
Bedrooms Total
|
3 |
|
Appliances
|
Dishwasher, Dryer, Garage Door Opener, Microwave, Hood Fan, Stove, Washer, Refrigerator |
|
Basement Development
|
Finished |
|
Basement Type
|
N/a (finished) |
|
Construction Style Attachment
|
Semi-detached |
|
Cooling Type
|
Central Air Conditioning |
|
Exterior Finish
|
Brick |
|
Flooring Type
|
Laminate |
|
Foundation Type
|
Unknown |
|
Half Bath Total
|
1 |
|
Heating Fuel
|
Natural Gas |
|
Heating Type
|
Forced Air |
|
Stories Total
|
2 |
|
Size Interior
|
1,100 - 1,500 Ft2 |
|
Type
|
House |
|
Utility Water
|
Municipal Water |
Parking
Land
|
Acreage
|
No |
|
Fence Type
|
Fenced Yard |
|
Land Amenities
|
Park, Golf Nearby |
|
Sewer
|
Sanitary Sewer |
|
Size Depth
|
119 Ft ,1 In |
|
Size Frontage
|
30 Ft ,2 In |
|
Size Irregular
|
30.2 X 119.1 Ft |
|
Size Total Text
|
30.2 X 119.1 Ft |
Rooms
| Level |
Type |
Length |
Width |
Dimensions |
|
Second Level |
Primary Bedroom |
4.57 m |
3.25 m |
4.57 m x 3.25 m |
|
Second Level |
Bedroom 2 |
4.26 m |
3.12 m |
4.26 m x 3.12 m |
|
Second Level |
Bedroom 3 |
3.35 m |
2.94 m |
3.35 m x 2.94 m |
|
Basement |
Recreational, Games Room |
4.44 m |
3 m |
4.44 m x 3 m |
|
Main Level |
Great Room |
4.7 m |
3.45 m |
4.7 m x 3.45 m |
|
Main Level |
Dining Room |
2.45 m |
2.45 m |
2.45 m x 2.45 m |
|
Main Level |
Kitchen |
2.74 m |
2.43 m |
2.74 m x 2.43 m |
|
Main Level |
Eating Area |
2.33 m |
2.43 m |
2.33 m x 2.43 m |
https://www.realtor.ca/real-estate/28883779/42-vincent-crescent-london-south-south-q-south-q

