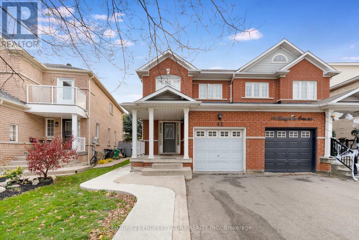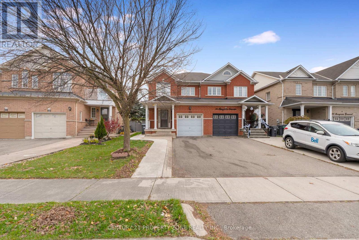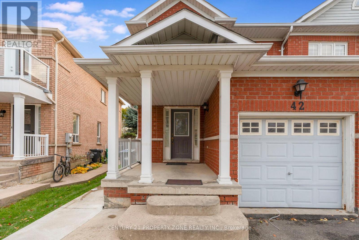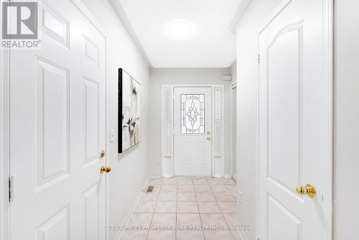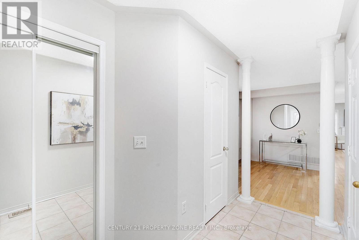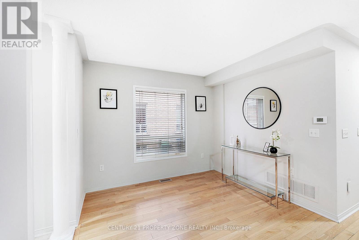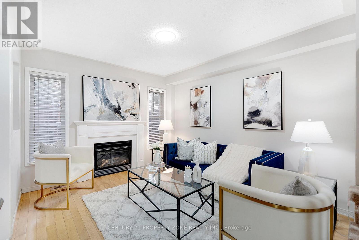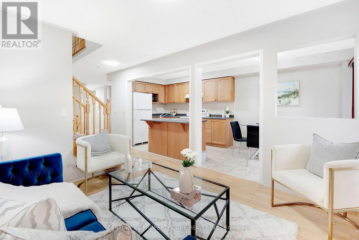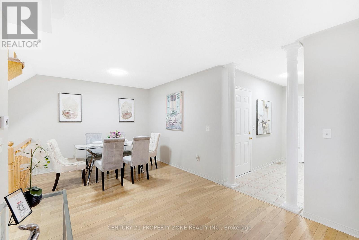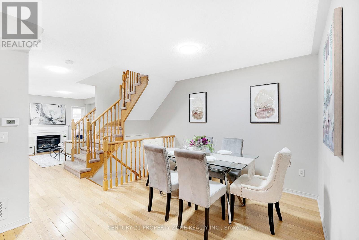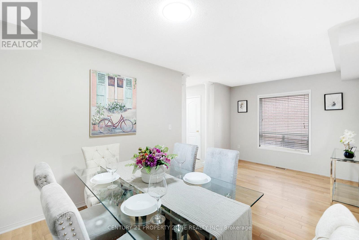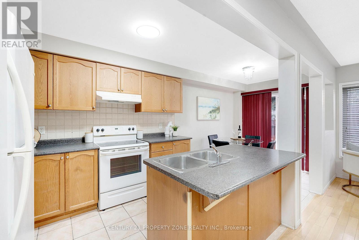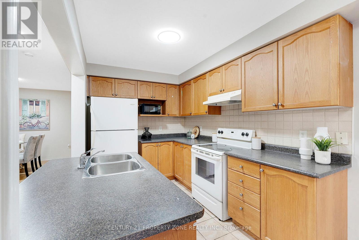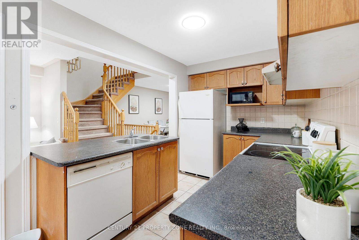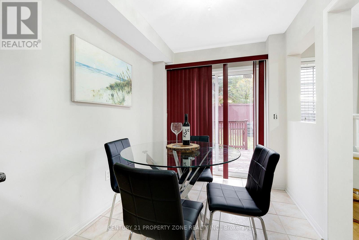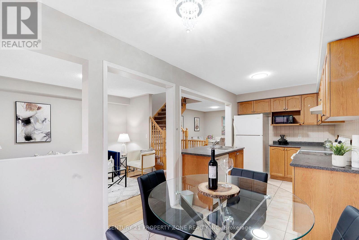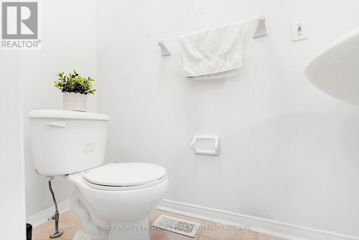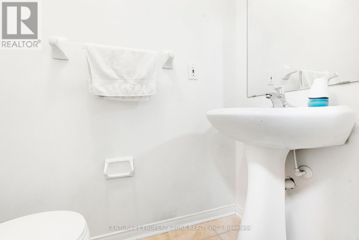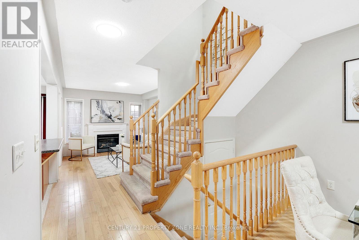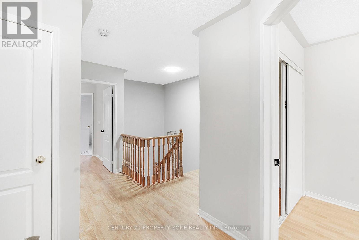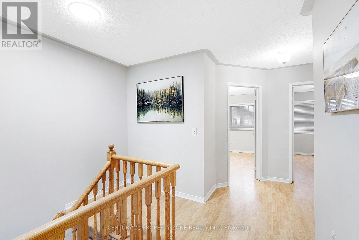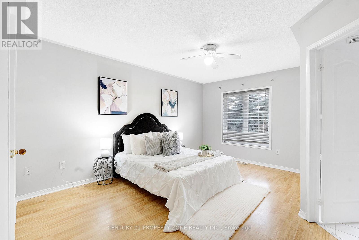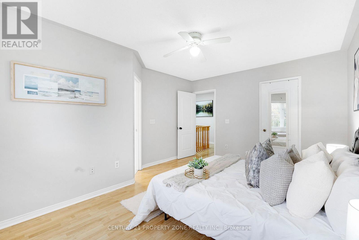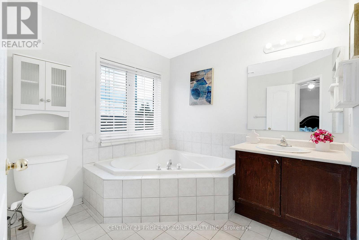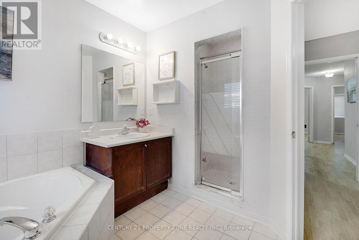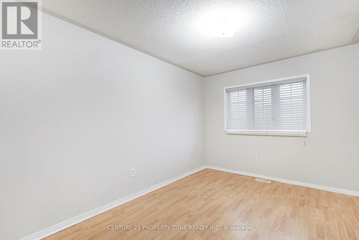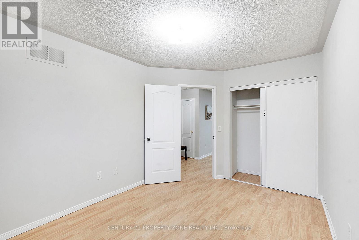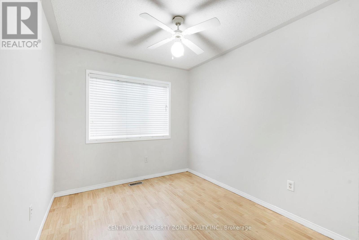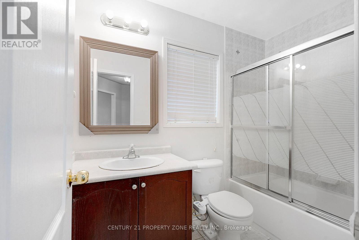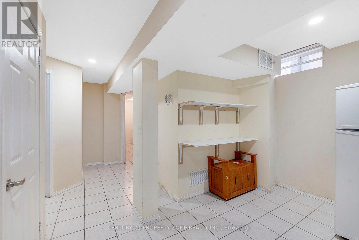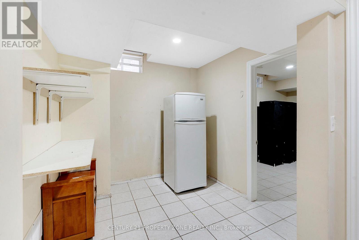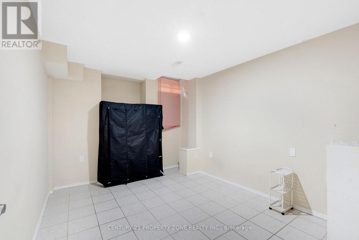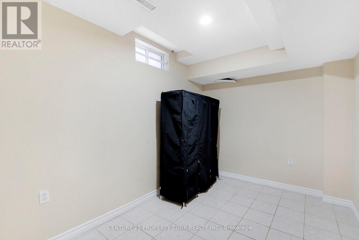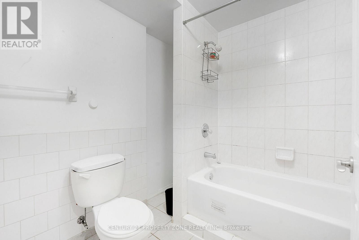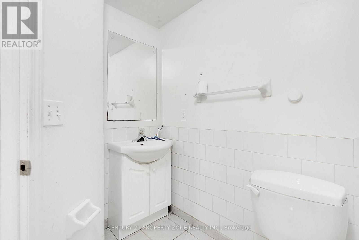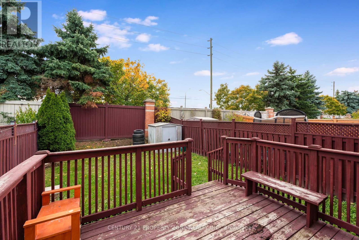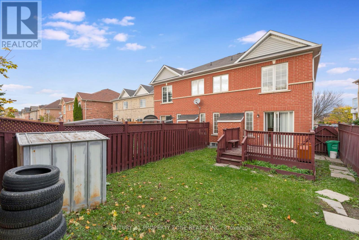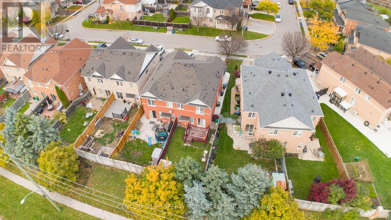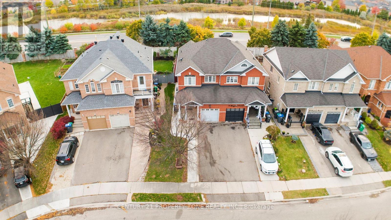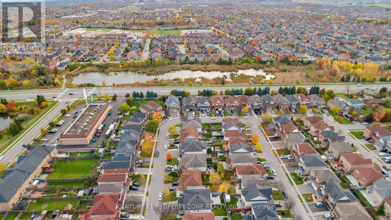5 Bedroom
4 Bathroom
1,500 - 2,000 ft2
Fireplace
Central Air Conditioning
Forced Air
$799,999
Welcome to this **bright, spacious, and beautifully maintained 3+2 bedrooms, 4-bathroom semi-detached home** located in the highly sought-after **Northwest Brampton** community. Offering a perfect balance of space, style, and practicality, this home is ideal for growing families or anyone seeking comfort and convenience in a prime location. Step inside to discover a thoughtfully designed layout featuring a **separate living room**, a formal **dining area**, and a cozy **family room** that flows seamlessly into the **breakfast area and kitchen**, creating a warm and inviting atmosphere perfect for daily living and entertaining. The **main floor** also includes a convenient **powder room**, adding to the home's functionality. Upstairs, the **primary bedroom** serves as a true retreat, complete with a **4-piece ensuite bathroom** featuring a relaxing **soaker tub** and **separate glass-enclosed shower**. The **two additional bedrooms** are both generous in size, each with ample closet space and easy access to the second full bathroom on this level. The *finished basement *adds exceptional value, featuring *two bedrooms*, a spacious recreation area, and a 3-piece bathroom, with the potential to add a kitchen-making it ideal as a guest suite. The home sits on a **premium private 113 ft deep lot**, providing plenty of outdoor space for family gatherings, gardening, or summer barbecues. A long driveway offers **ample parking** for multiple vehicles. Located in a **family-friendly neighborhood**, this home is just minutes from **top-rated schools, parks, shopping plazas, Mount Pleasant GO Station, public transit, and Highway 410**, ensuring effortless access to all amenities and major routes. With its versatile layout, desirable location, and move-in-ready condition, this home offers incredible value and comfort for today's modern family.**A must-see property in one of Brampton's most desirable communities-don't miss this opportunity!** (id:61215)
Property Details
|
MLS® Number
|
W12499260 |
|
Property Type
|
Single Family |
|
Community Name
|
Northwest Sandalwood Parkway |
|
Equipment Type
|
Water Heater |
|
Features
|
Carpet Free |
|
Parking Space Total
|
3 |
|
Rental Equipment Type
|
Water Heater |
Building
|
Bathroom Total
|
4 |
|
Bedrooms Above Ground
|
3 |
|
Bedrooms Below Ground
|
2 |
|
Bedrooms Total
|
5 |
|
Appliances
|
Dishwasher, Dryer, Stove, Washer, Window Coverings, Refrigerator |
|
Basement Development
|
Finished |
|
Basement Type
|
N/a (finished) |
|
Construction Style Attachment
|
Semi-detached |
|
Cooling Type
|
Central Air Conditioning |
|
Exterior Finish
|
Brick |
|
Fireplace Present
|
Yes |
|
Flooring Type
|
Ceramic |
|
Foundation Type
|
Concrete |
|
Half Bath Total
|
1 |
|
Heating Fuel
|
Natural Gas |
|
Heating Type
|
Forced Air |
|
Stories Total
|
2 |
|
Size Interior
|
1,500 - 2,000 Ft2 |
|
Type
|
House |
|
Utility Water
|
Municipal Water |
Parking
Land
|
Acreage
|
No |
|
Sewer
|
Sanitary Sewer |
|
Size Depth
|
113 Ft ,6 In |
|
Size Frontage
|
23 Ft ,8 In |
|
Size Irregular
|
23.7 X 113.5 Ft ; Des As Pt 8, 43r28069 |
|
Size Total Text
|
23.7 X 113.5 Ft ; Des As Pt 8, 43r28069 |
|
Zoning Description
|
Residential |
Rooms
| Level |
Type |
Length |
Width |
Dimensions |
|
Basement |
Bedroom |
3.13 m |
2.17 m |
3.13 m x 2.17 m |
|
Basement |
Bedroom 2 |
2.67 m |
2.91 m |
2.67 m x 2.91 m |
|
Basement |
Recreational, Games Room |
5.58 m |
3.35 m |
5.58 m x 3.35 m |
|
Main Level |
Living Room |
5.58 m |
3.05 m |
5.58 m x 3.05 m |
|
Main Level |
Dining Room |
2.19 m |
2.21 m |
2.19 m x 2.21 m |
|
Main Level |
Family Room |
3.78 m |
3.14 m |
3.78 m x 3.14 m |
|
Main Level |
Eating Area |
2.47 m |
2.44 m |
2.47 m x 2.44 m |
|
Main Level |
Kitchen |
3.24 m |
2.44 m |
3.24 m x 2.44 m |
|
Upper Level |
Primary Bedroom |
4.7 m |
3.05 m |
4.7 m x 3.05 m |
|
Upper Level |
Bedroom 2 |
3.36 m |
2.75 m |
3.36 m x 2.75 m |
|
Upper Level |
Bedroom 3 |
3.96 m |
2.87 m |
3.96 m x 2.87 m |
https://www.realtor.ca/real-estate/29056805/42-mossgrove-crescent-brampton-northwest-sandalwood-parkway-northwest-sandalwood-parkway

