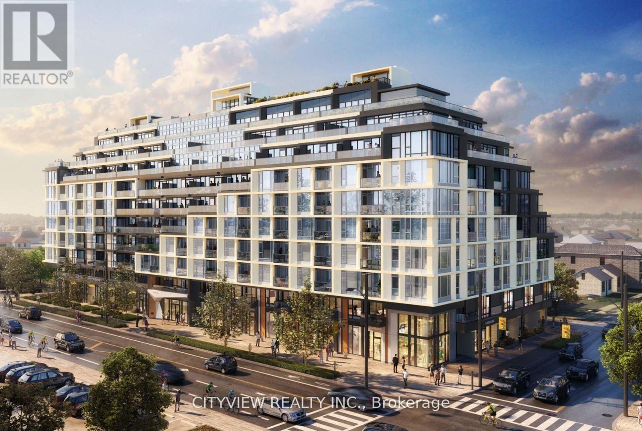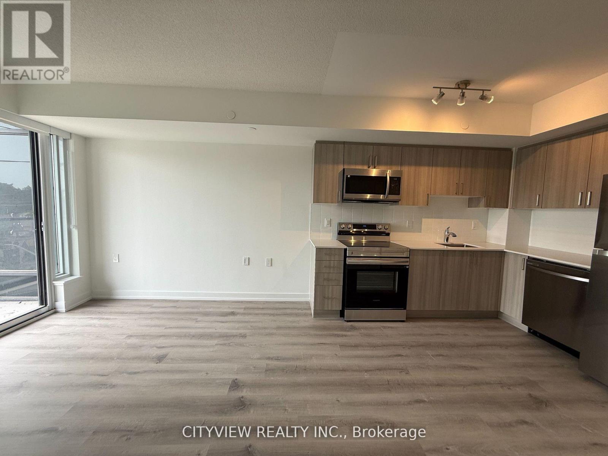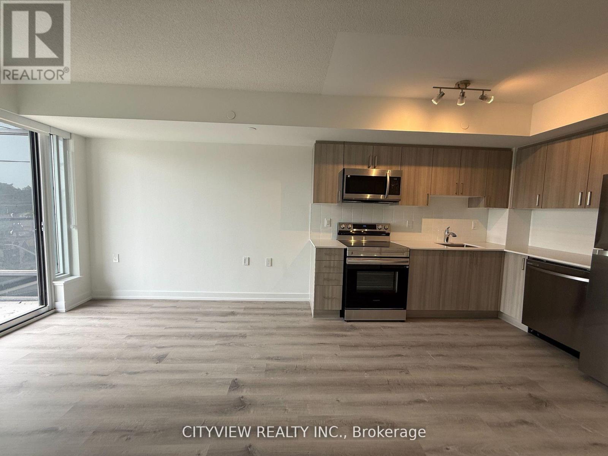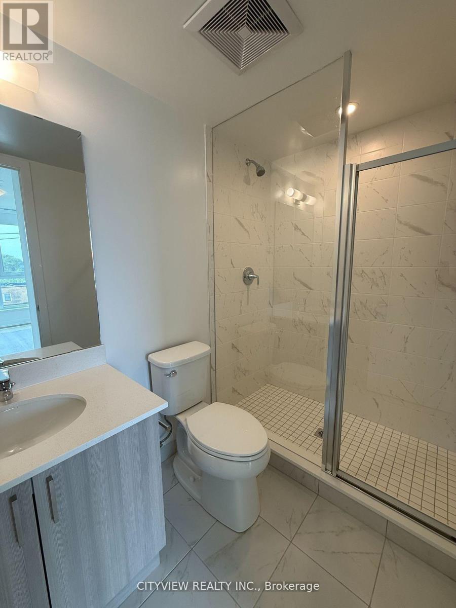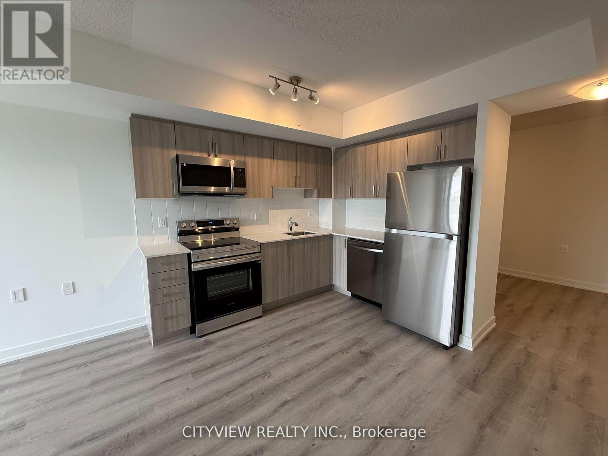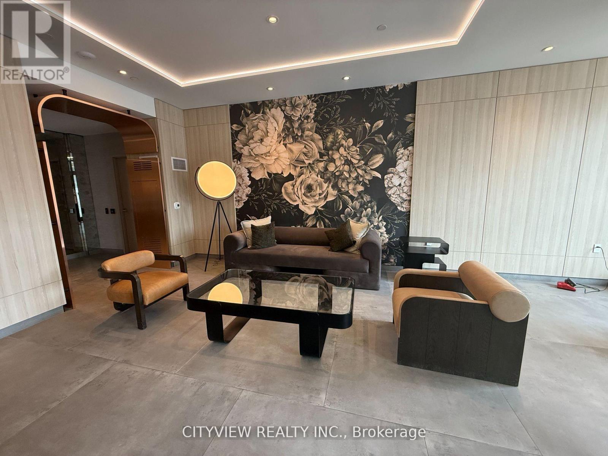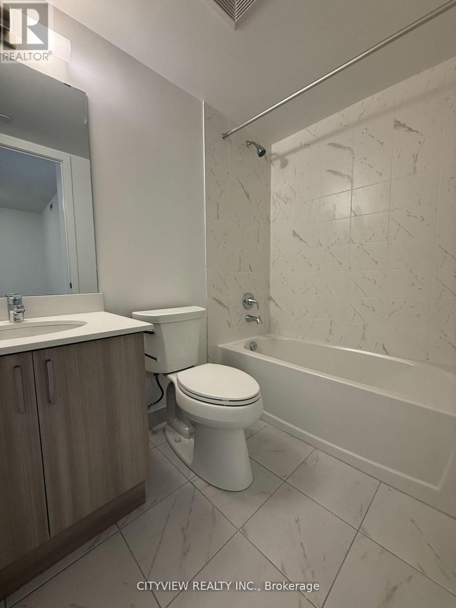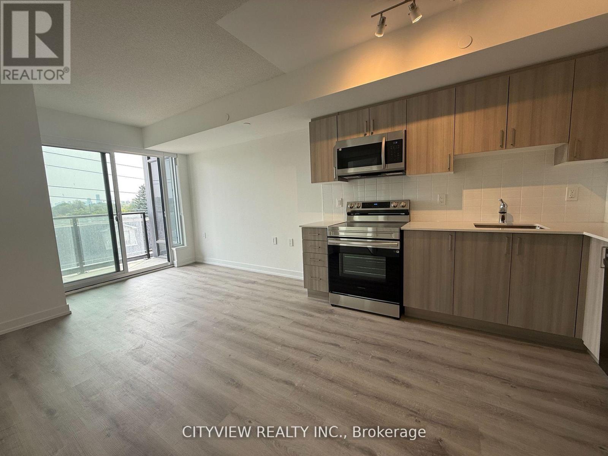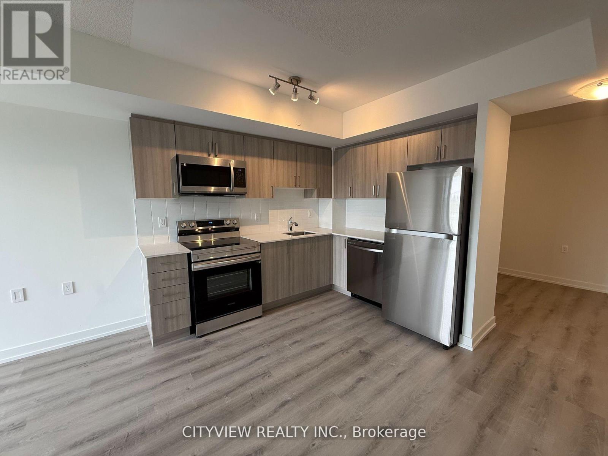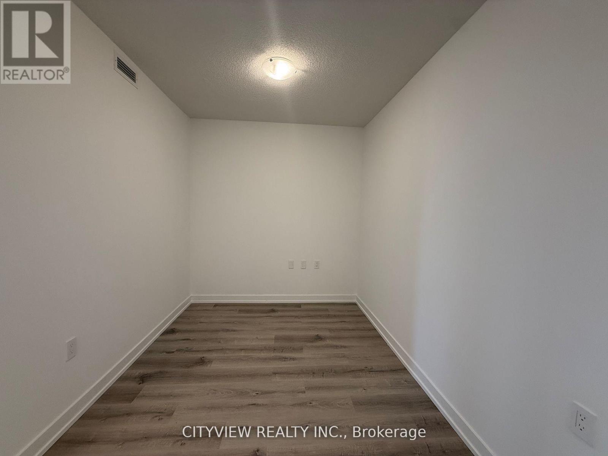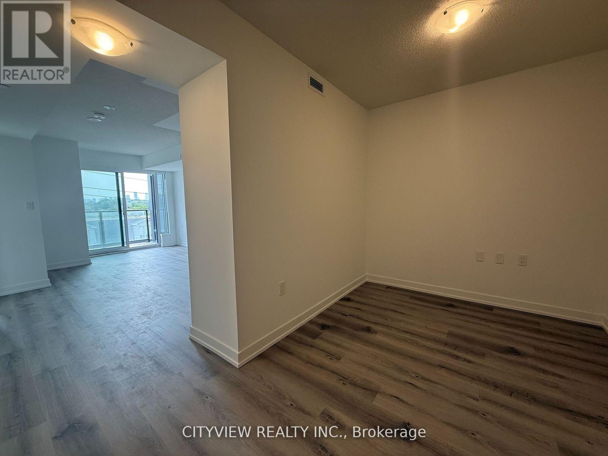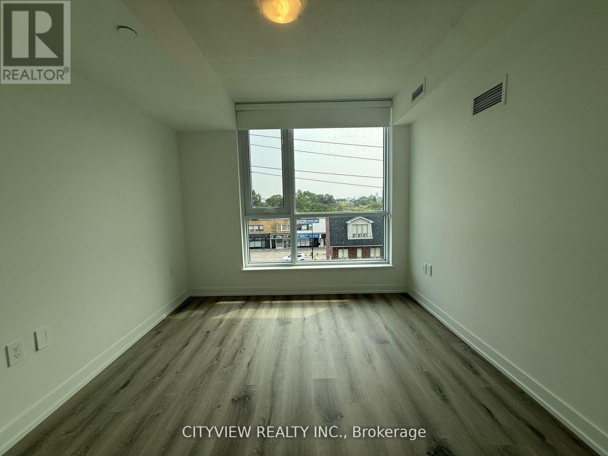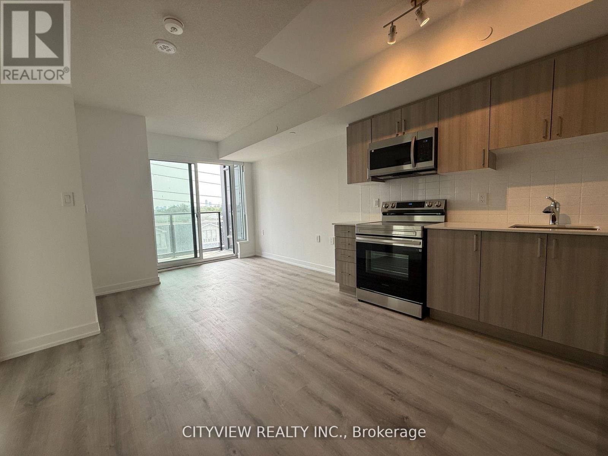Team Finora | Dan Kate and Jodie Finora | Niagara's Top Realtors | ReMax Niagara Realty Ltd.
413 - 556 Marlee Avenue Toronto, Ontario M6B 0B1
2 Bedroom
2 Bathroom
700 - 799 ft2
Central Air Conditioning
Forced Air
$690,000Maintenance, Parking, Insurance, Common Area Maintenance
$557 Monthly
Maintenance, Parking, Insurance, Common Area Maintenance
$557 MonthlyStunning one plus den and two baths! Large den upon entry of the unit perfect for an office, 2nd bedroom or storage. Laminate flooring throughout the whole unit. Modern kitchen with stainless steel appliances and quartz counter tops. Open concept living/dining room overlooking balcony with West views. Large primary bedroom with walk in closet and 3pc ensuite. Steps away from Glencairn Station and minutes from Yorkdale Mall, York University, Downsview Park, and major highways. (id:61215)
Property Details
| MLS® Number | W12539116 |
| Property Type | Single Family |
| Community Name | Yorkdale-Glen Park |
| Community Features | Pets Not Allowed |
| Features | Balcony |
| Parking Space Total | 1 |
Building
| Bathroom Total | 2 |
| Bedrooms Above Ground | 1 |
| Bedrooms Below Ground | 1 |
| Bedrooms Total | 2 |
| Amenities | Storage - Locker |
| Appliances | Dishwasher, Dryer, Microwave, Stove, Washer, Refrigerator |
| Basement Type | None |
| Cooling Type | Central Air Conditioning |
| Exterior Finish | Concrete |
| Flooring Type | Laminate |
| Heating Fuel | Natural Gas |
| Heating Type | Forced Air |
| Size Interior | 700 - 799 Ft2 |
| Type | Apartment |
Parking
| Underground | |
| Garage |
Land
| Acreage | No |
Rooms
| Level | Type | Length | Width | Dimensions |
|---|---|---|---|---|
| Flat | Living Room | 3.05 m | 3.35 m | 3.05 m x 3.35 m |
| Flat | Dining Room | 3.05 m | 3.35 m | 3.05 m x 3.35 m |
| Flat | Kitchen | 2.44 m | 3.66 m | 2.44 m x 3.66 m |
| Flat | Den | 2.03 m | 2.9 m | 2.03 m x 2.9 m |

