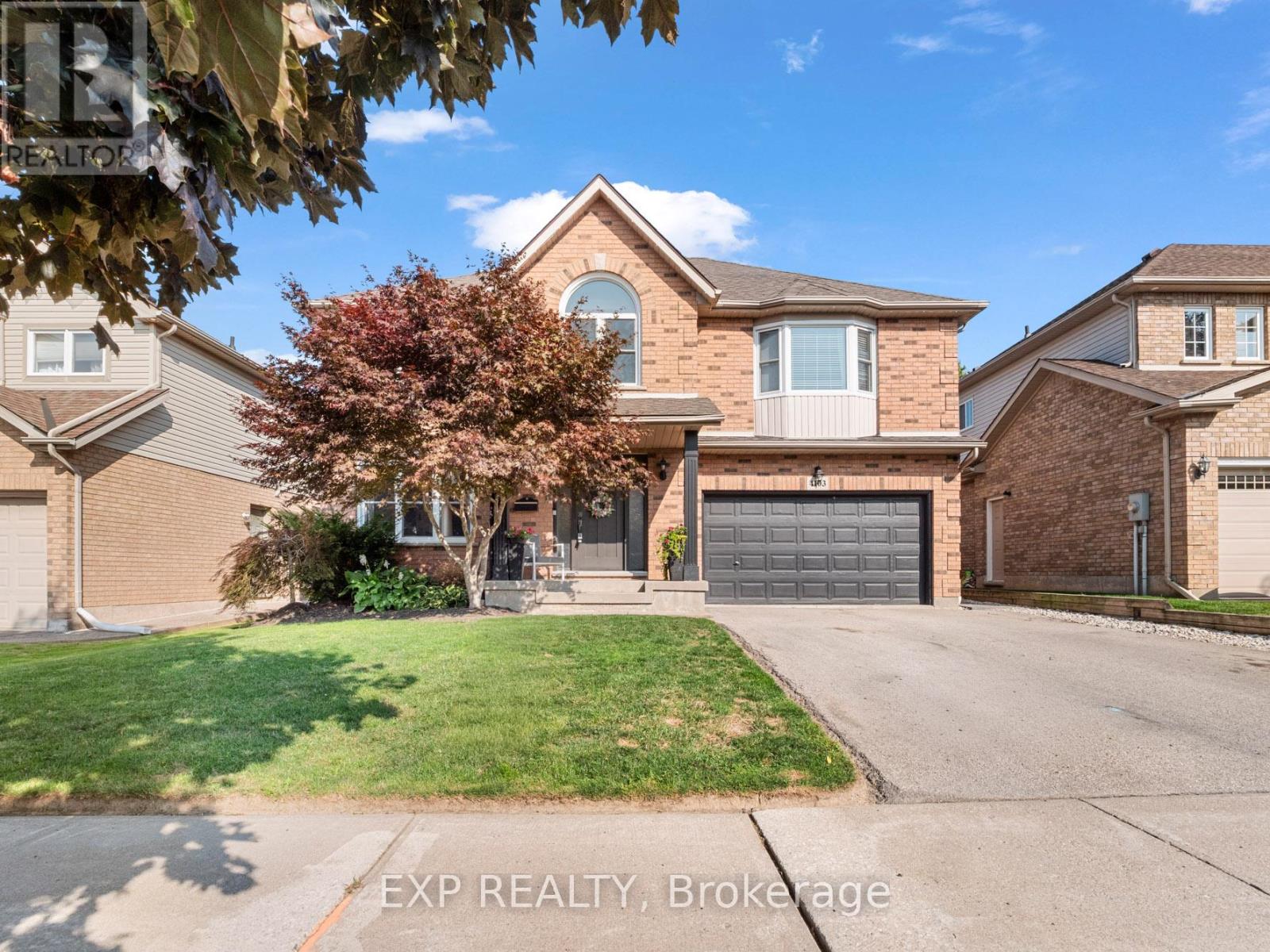4 Bedroom
3 Bathroom
2,500 - 3,000 ft2
Fireplace
Inground Pool
Central Air Conditioning
Forced Air
$1,099,900
CURB APPEAL, STYLE & BACKYARD OASIS. Welcome to this beautifully updated family home in one of Beamsvilles most desirable neighbourhoods. Curb appeal stands out with a double car garage, double driveway, landscaped yard, and welcoming porch. Inside, the foyer features a stylish accent wall, built-in bench, and dual closets. The main level is filled with natural light and showcases engineered hardwood floors, pot lights, and thoughtful design touches. A formal sitting area flows into the dining room, highlighted by large windows and modern fixtures. The kitchen is a true centerpiece with a spacious island, quartz counters, timeless white cabinetry with soft-close doors, subway tile backsplash, wall-to-wall pantry, stainless steel appliances, and a built-in coffee bar. The adjoining great room is warm and inviting, with peaked ceilings, gas fireplace, and custom built-ins. Patio doors open to the showstopping backyard retreat. Upstairs, the primary suite impresses with a bay window, accent wall, walk-in closet with custom built-ins, and a 4-piece ensuite with soaker tub, glass shower, and generous counter space. Three additional bedrooms and an updated 4-piece bath complete the upper level. The finished lower level offers versatility with a large rec room, pot lights, laminate flooring, two multi-purpose rooms, and a rough-in for a 3-piece bath. Step outside to the private backyard oasis. Designed for entertaining and low maintenance, it features a heated in-ground saltwater pool (2020), built-in seating on the deck, a separate patio, and hardscaping with no grass to cut. Additional features include main floor laundry with sink and cabinetry, updated 2-piece bath, central vac, newer hot water tank (owned), 100-amp panel, and a garage with hot/cold water and 30-amp service. Close to wineries, schools, parks, and with quick highway access, this property blends lifestyle and convenience in one exceptional package. (id:61215)
Property Details
|
MLS® Number
|
X12398169 |
|
Property Type
|
Single Family |
|
Community Name
|
982 - Beamsville |
|
Parking Space Total
|
4 |
|
Pool Type
|
Inground Pool |
Building
|
Bathroom Total
|
3 |
|
Bedrooms Above Ground
|
4 |
|
Bedrooms Total
|
4 |
|
Age
|
16 To 30 Years |
|
Appliances
|
Water Heater, Central Vacuum, Dishwasher, Dryer, Garage Door Opener, Microwave, Stove, Washer, Window Coverings, Refrigerator |
|
Basement Development
|
Finished |
|
Basement Type
|
Full (finished) |
|
Construction Style Attachment
|
Detached |
|
Cooling Type
|
Central Air Conditioning |
|
Exterior Finish
|
Brick, Vinyl Siding |
|
Fireplace Present
|
Yes |
|
Fireplace Total
|
1 |
|
Foundation Type
|
Poured Concrete |
|
Half Bath Total
|
1 |
|
Heating Fuel
|
Natural Gas |
|
Heating Type
|
Forced Air |
|
Stories Total
|
2 |
|
Size Interior
|
2,500 - 3,000 Ft2 |
|
Type
|
House |
|
Utility Water
|
Municipal Water |
Parking
Land
|
Acreage
|
No |
|
Fence Type
|
Fenced Yard |
|
Sewer
|
Sanitary Sewer |
|
Size Depth
|
114 Ft ,9 In |
|
Size Frontage
|
49 Ft ,2 In |
|
Size Irregular
|
49.2 X 114.8 Ft |
|
Size Total Text
|
49.2 X 114.8 Ft|under 1/2 Acre |
Rooms
| Level |
Type |
Length |
Width |
Dimensions |
|
Basement |
Recreational, Games Room |
13.46 m |
7.21 m |
13.46 m x 7.21 m |
|
Main Level |
Foyer |
3.1 m |
2.9 m |
3.1 m x 2.9 m |
|
Main Level |
Living Room |
4.32 m |
3.45 m |
4.32 m x 3.45 m |
|
Main Level |
Kitchen |
6.35 m |
4.52 m |
6.35 m x 4.52 m |
|
Main Level |
Family Room |
3.68 m |
5.79 m |
3.68 m x 5.79 m |
|
Main Level |
Laundry Room |
2.29 m |
1.98 m |
2.29 m x 1.98 m |
|
Upper Level |
Primary Bedroom |
5.38 m |
5.03 m |
5.38 m x 5.03 m |
|
Upper Level |
Bedroom |
3.33 m |
3.89 m |
3.33 m x 3.89 m |
|
Upper Level |
Bedroom |
3.17 m |
3.3 m |
3.17 m x 3.3 m |
|
Upper Level |
Bedroom |
4.89 m |
3.15 m |
4.89 m x 3.15 m |
https://www.realtor.ca/real-estate/28850715/4103-highland-park-drive-lincoln-beamsville-982-beamsville


















































