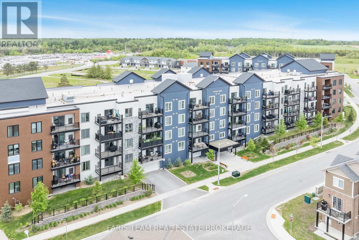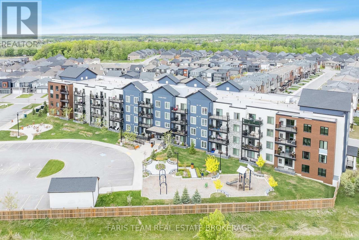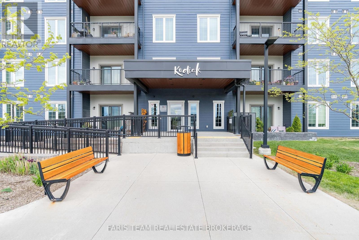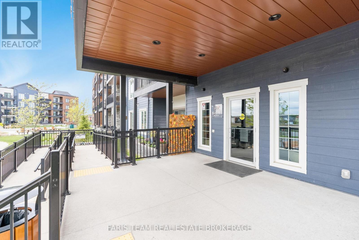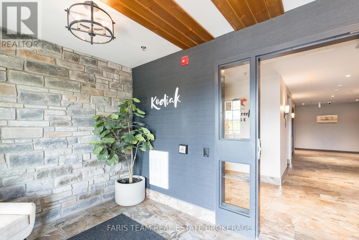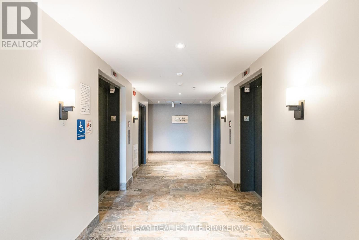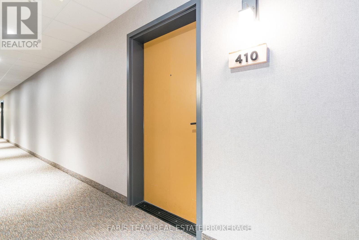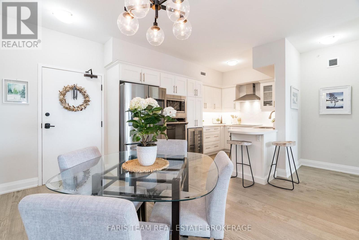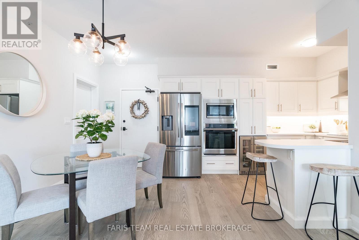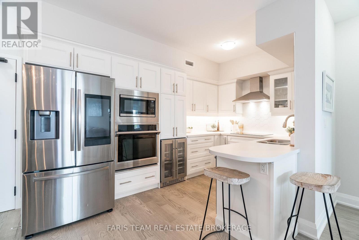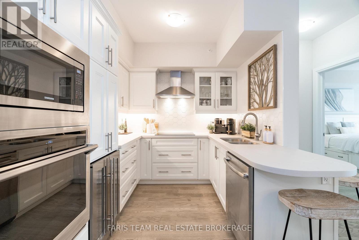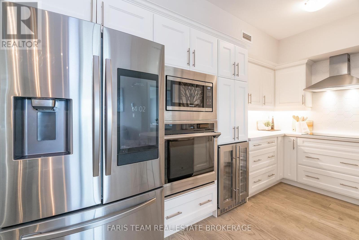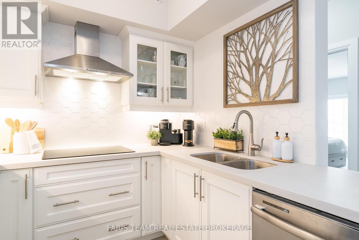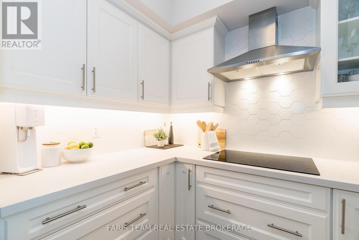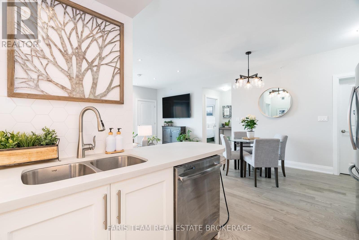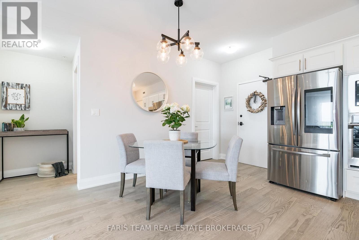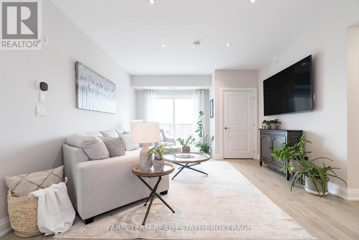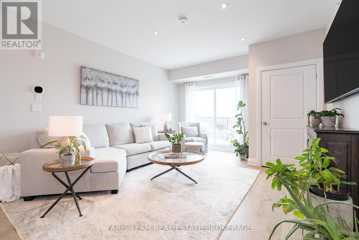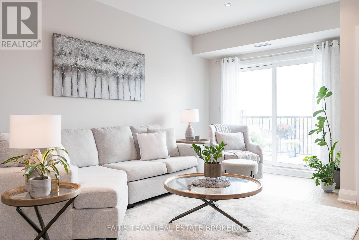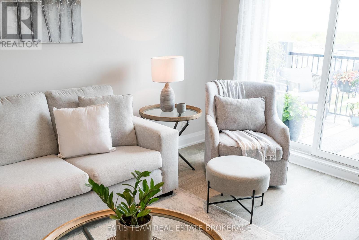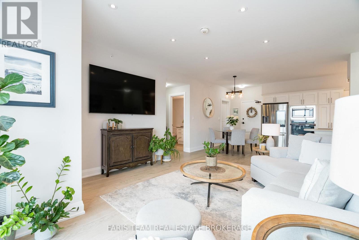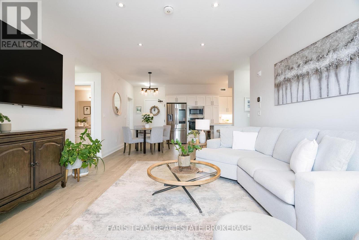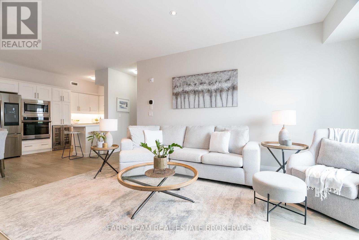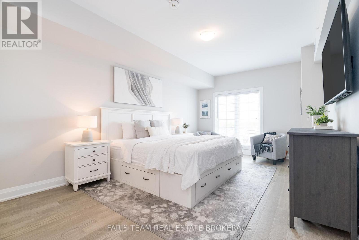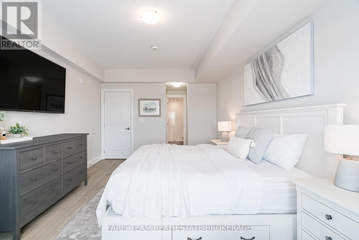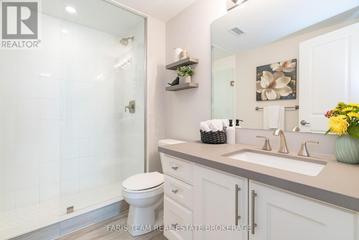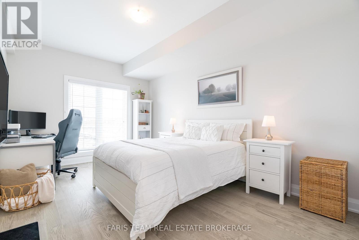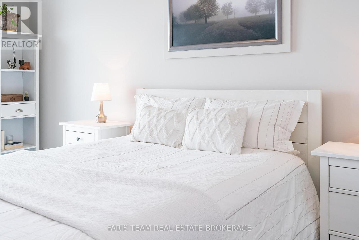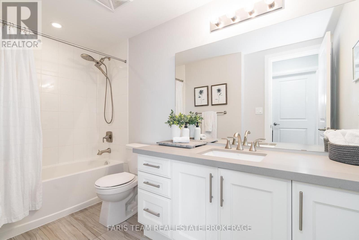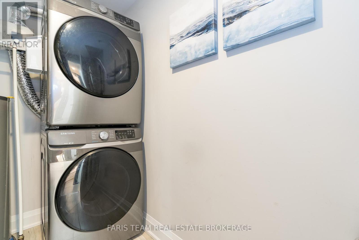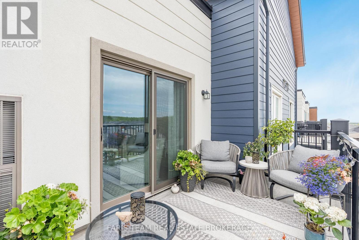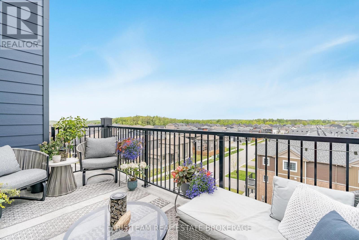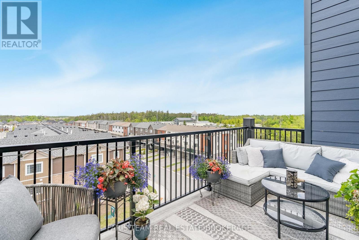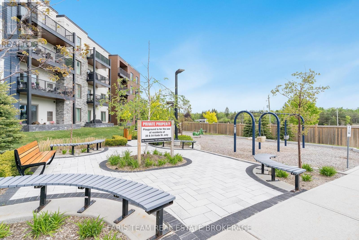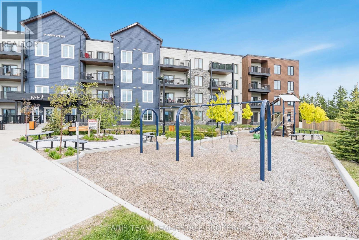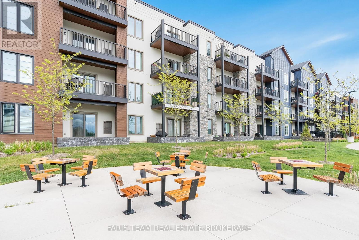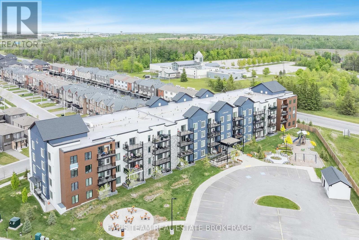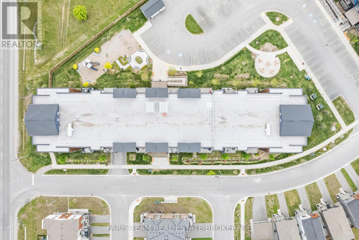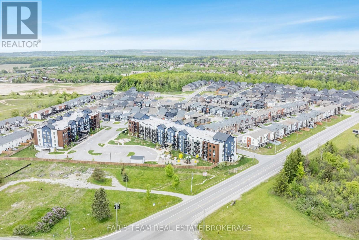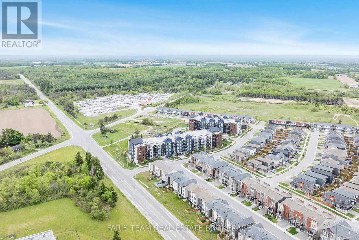Team Finora | Dan Kate and Jodie Finora | Niagara's Top Realtors | ReMax Niagara Realty Ltd.
410 - 54 Koda Street Barrie, Ontario L9J 0J6
$565,000Maintenance, Insurance, Common Area Maintenance, Parking, Water
$629.50 Monthly
Maintenance, Insurance, Common Area Maintenance, Parking, Water
$629.50 MonthlyTop 5 Reasons You Will Love This Condo: 1) Step inside this beautifully updated condo and be welcomed by stylish open-concept living, where gleaming hardwood floors, quartz countertops, and contemporary finishes create a space that feels both elegant and inviting 2) At the heart of the condo, the kitchen is designed to impress with quartz counters, a chic backsplash, under-cabinet lighting, stainless-steel appliances, and smart technology, including a connected fridge and oven that make entertaining effortless 3) Unwind in the spacious primary bedroom, thoughtfully appointed with double closets and a luxurious ensuite featuring a step-in shower and quartz countertops 4) The second bedroom offers versatility and comfort with its generous size and walk-in closet, which is perfect for overnight guests, a dedicated home office, or extra storage 5) Rounding out this incredible unit are two parking spaces, one surface level and one underground, with a dedicated EV outlet, along with one of the largest storage units in the building, double the depth for all your seasonal or bulky items, all just minutes from Highway 400, shopping, and daily conveniences. 1,163 above grade sq.ft. (id:61215)
Property Details
| MLS® Number | S12427107 |
| Property Type | Single Family |
| Community Name | Rural Barrie Southwest |
| Community Features | Pet Restrictions |
| Equipment Type | Water Heater |
| Features | Balcony, In Suite Laundry |
| Parking Space Total | 2 |
| Rental Equipment Type | Water Heater |
Building
| Bathroom Total | 2 |
| Bedrooms Above Ground | 2 |
| Bedrooms Total | 2 |
| Age | 0 To 5 Years |
| Amenities | Storage - Locker |
| Appliances | Cooktop, Dryer, Hood Fan, Microwave, Oven, Washer, Wine Fridge, Refrigerator |
| Cooling Type | Central Air Conditioning |
| Exterior Finish | Vinyl Siding, Stone |
| Flooring Type | Hardwood, Ceramic |
| Heating Fuel | Natural Gas |
| Heating Type | Forced Air |
| Size Interior | 1,000 - 1,199 Ft2 |
| Type | Apartment |
Parking
| Underground | |
| Garage |
Land
| Acreage | No |
| Zoning Description | Rm3 |
Rooms
| Level | Type | Length | Width | Dimensions |
|---|---|---|---|---|
| Main Level | Kitchen | 3.79 m | 2.58 m | 3.79 m x 2.58 m |
| Main Level | Other | 2.58 m | 2.01 m | 2.58 m x 2.01 m |
| Main Level | Living Room | 6.62 m | 5.94 m | 6.62 m x 5.94 m |
| Main Level | Primary Bedroom | 6.84 m | 3.65 m | 6.84 m x 3.65 m |
| Main Level | Bedroom | 4.76 m | 3.24 m | 4.76 m x 3.24 m |
| Main Level | Laundry Room | 2.41 m | 1.56 m | 2.41 m x 1.56 m |
https://www.realtor.ca/real-estate/28914046/410-54-koda-street-barrie-rural-barrie-southwest

