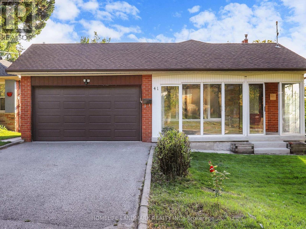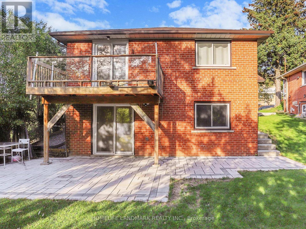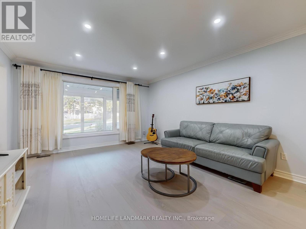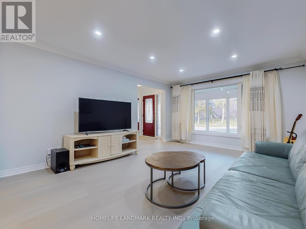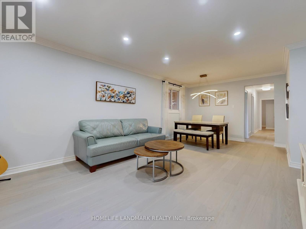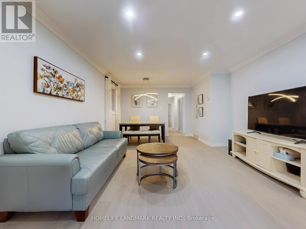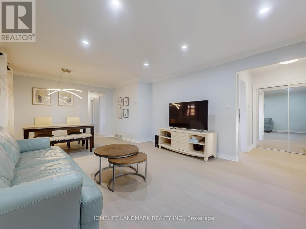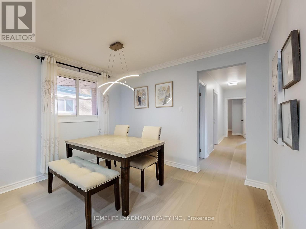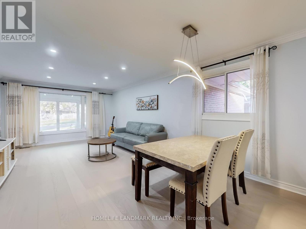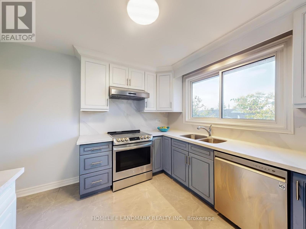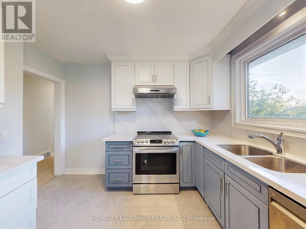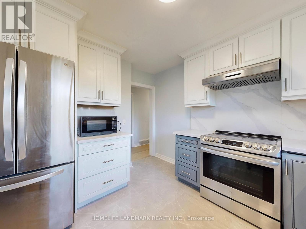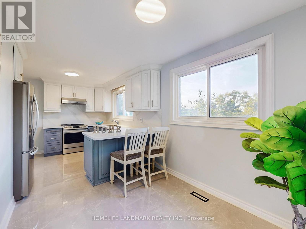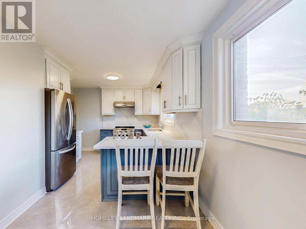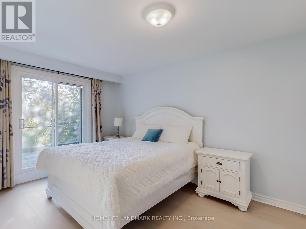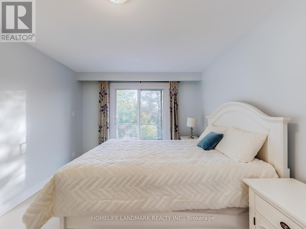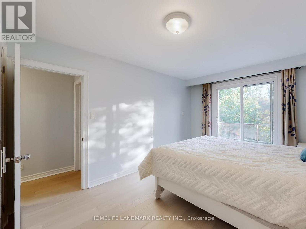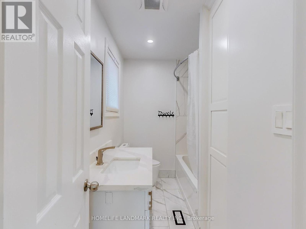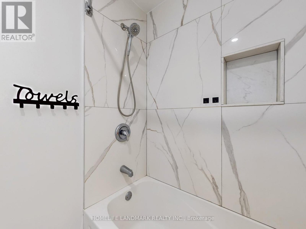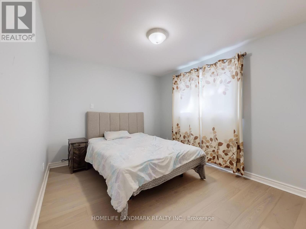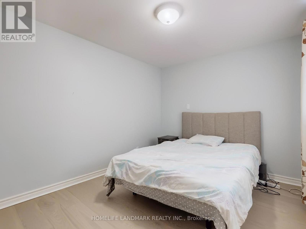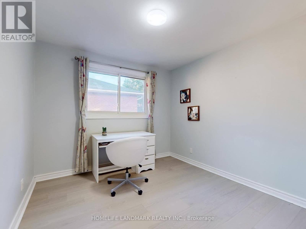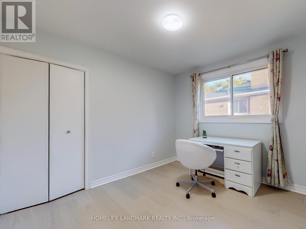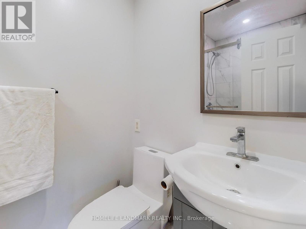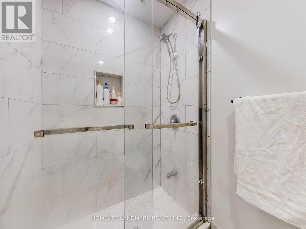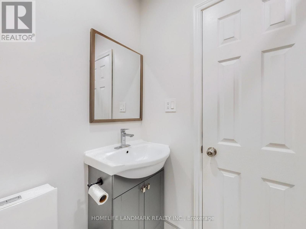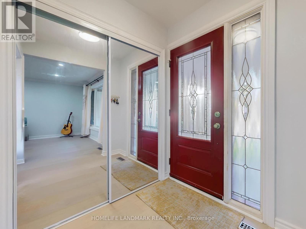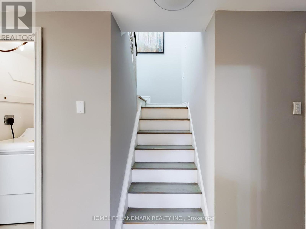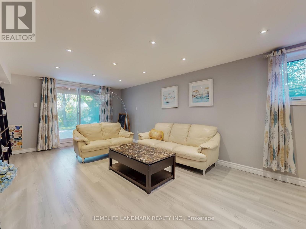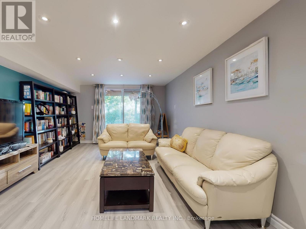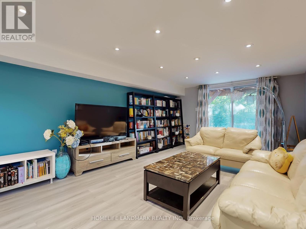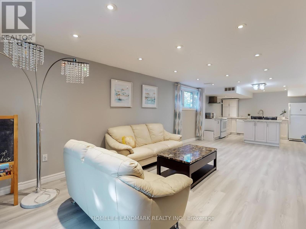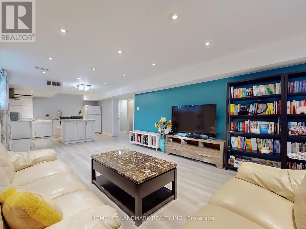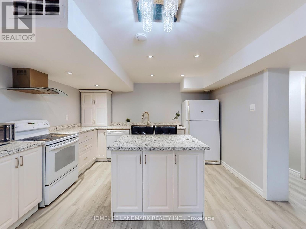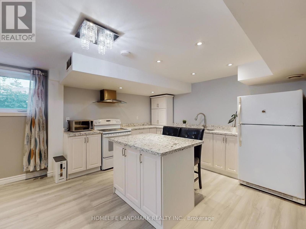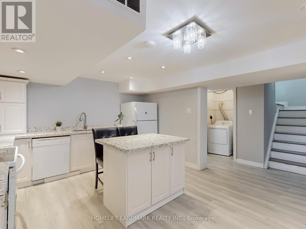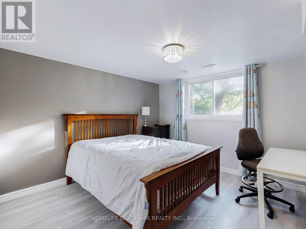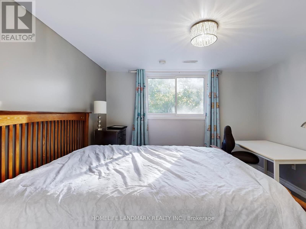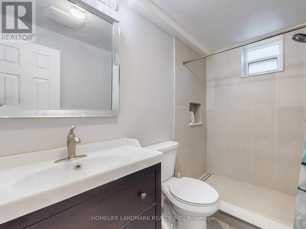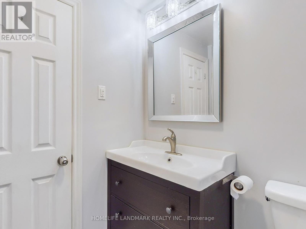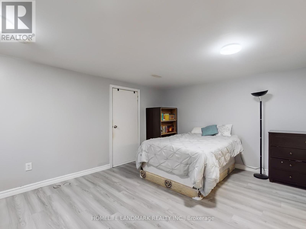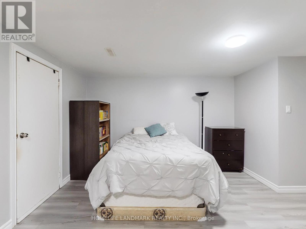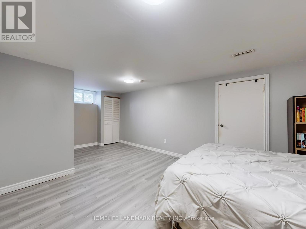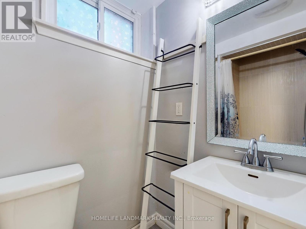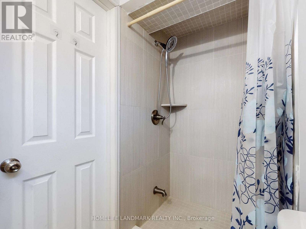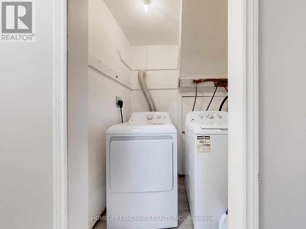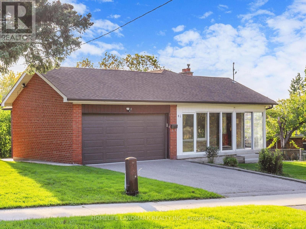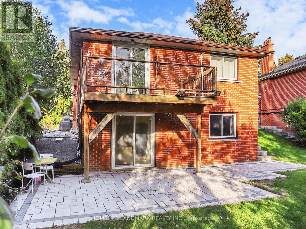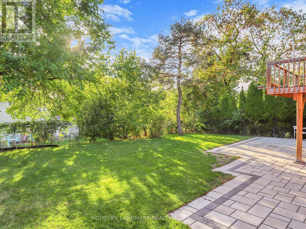5 Bedroom
4 Bathroom
1,100 - 1,500 ft2
Bungalow
Fireplace
Central Air Conditioning
Forced Air
$1,268,000
This upgraded bi-level bungalow is great for two families or extended family living. It has a separate side entrance and a basement with its own walkout. The main kitchen comes with custom cabinets, terra cotta tiles, and granite counters. The primary bedroom features a private 4-piece ensuite bathroom. There's a deck that looks out onto the garden. The basement has its own kitchen, living space, two bedrooms and two bathrooms. Recent upgrades include hardwood floors upstairs, waterproof laminate floors downstairs (2025), pot lights and fresh paint (2023), a newly paved backyard (2023), updated appliances (2022), and a new roof (2022). It's within walking distance to the subway, Peanut Plaza, and Fairview Mall. (id:61215)
Open House
This property has open houses!
Starts at:
2:00 pm
Ends at:
4:00 pm
Property Details
|
MLS® Number
|
C12439246 |
|
Property Type
|
Single Family |
|
Community Name
|
Don Valley Village |
|
Equipment Type
|
Water Heater |
|
Features
|
Carpet Free |
|
Parking Space Total
|
8 |
|
Rental Equipment Type
|
Water Heater |
Building
|
Bathroom Total
|
4 |
|
Bedrooms Above Ground
|
3 |
|
Bedrooms Below Ground
|
2 |
|
Bedrooms Total
|
5 |
|
Appliances
|
Garage Door Opener Remote(s), Range, Dishwasher, Microwave, Two Stoves, Window Coverings, Two Refrigerators |
|
Architectural Style
|
Bungalow |
|
Basement Development
|
Finished |
|
Basement Features
|
Separate Entrance |
|
Basement Type
|
N/a (finished) |
|
Construction Style Attachment
|
Detached |
|
Cooling Type
|
Central Air Conditioning |
|
Exterior Finish
|
Brick |
|
Fireplace Present
|
Yes |
|
Flooring Type
|
Hardwood, Laminate |
|
Foundation Type
|
Concrete |
|
Heating Fuel
|
Natural Gas |
|
Heating Type
|
Forced Air |
|
Stories Total
|
1 |
|
Size Interior
|
1,100 - 1,500 Ft2 |
|
Type
|
House |
|
Utility Water
|
Municipal Water |
Parking
Land
|
Acreage
|
No |
|
Sewer
|
Sanitary Sewer |
|
Size Depth
|
120 Ft ,7 In |
|
Size Frontage
|
65 Ft ,4 In |
|
Size Irregular
|
65.4 X 120.6 Ft |
|
Size Total Text
|
65.4 X 120.6 Ft |
Rooms
| Level |
Type |
Length |
Width |
Dimensions |
|
Lower Level |
Bedroom 5 |
3.61 m |
3.51 m |
3.61 m x 3.51 m |
|
Lower Level |
Living Room |
7.47 m |
3.78 m |
7.47 m x 3.78 m |
|
Lower Level |
Kitchen |
3.78 m |
2.69 m |
3.78 m x 2.69 m |
|
Lower Level |
Bedroom 4 |
6.35 m |
4.34 m |
6.35 m x 4.34 m |
|
Main Level |
Living Room |
3.99 m |
3.91 m |
3.99 m x 3.91 m |
|
Main Level |
Dining Room |
3.35 m |
2.95 m |
3.35 m x 2.95 m |
|
Main Level |
Kitchen |
3.28 m |
3.58 m |
3.28 m x 3.58 m |
|
Main Level |
Eating Area |
2.46 m |
2.44 m |
2.46 m x 2.44 m |
|
Main Level |
Primary Bedroom |
3.28 m |
4.01 m |
3.28 m x 4.01 m |
|
Main Level |
Bedroom 2 |
4.34 m |
2.95 m |
4.34 m x 2.95 m |
|
Main Level |
Bedroom 3 |
3.25 m |
2.97 m |
3.25 m x 2.97 m |
https://www.realtor.ca/real-estate/28939772/41-goodview-road-toronto-don-valley-village-don-valley-village

