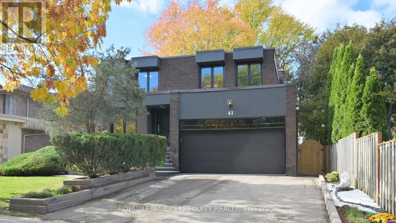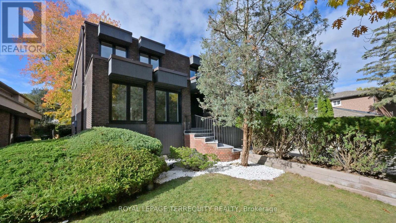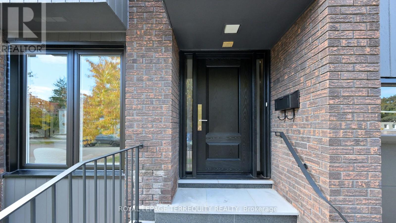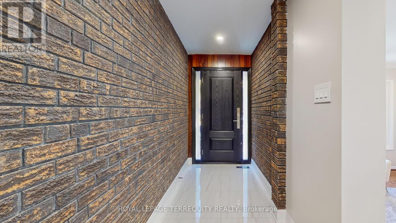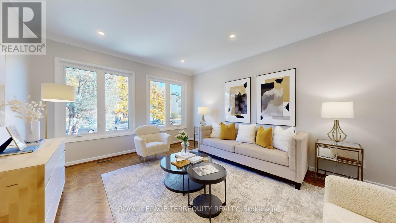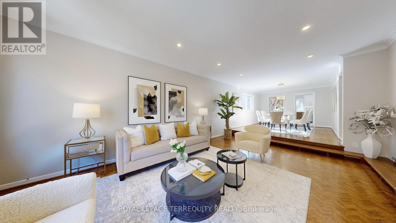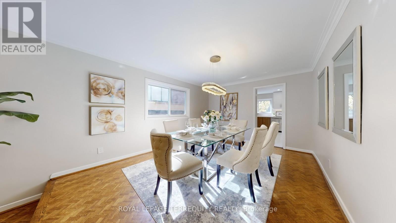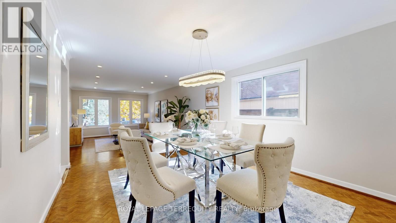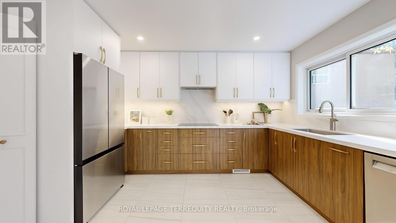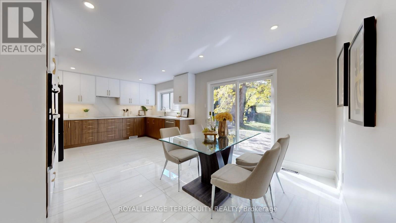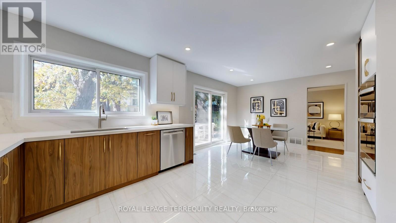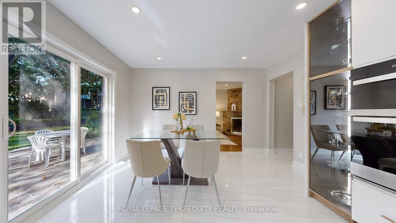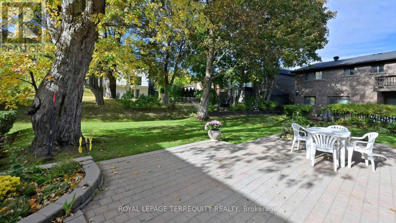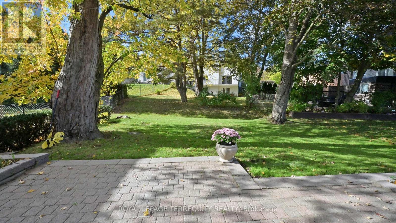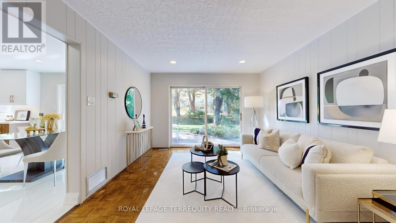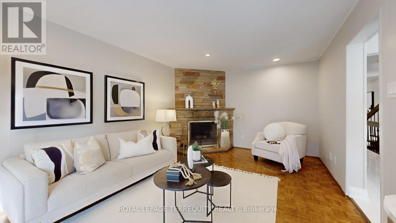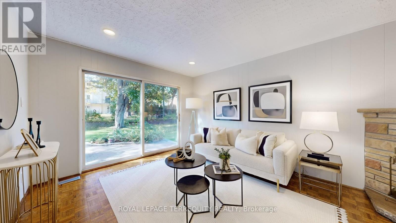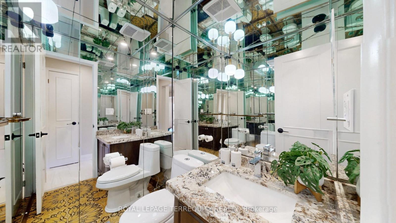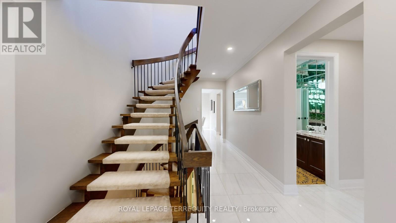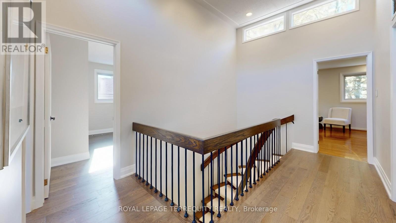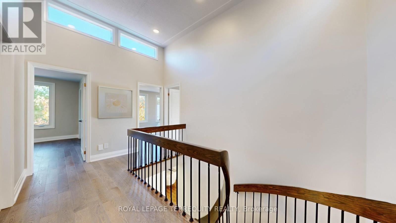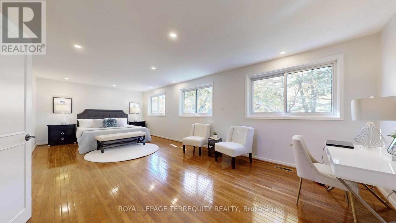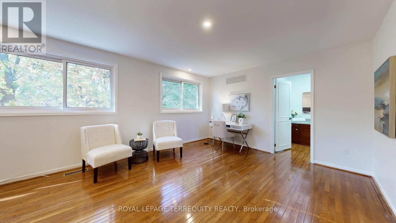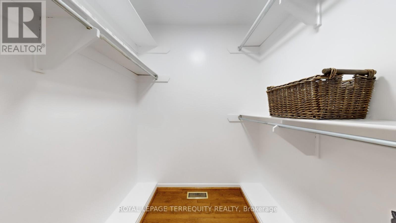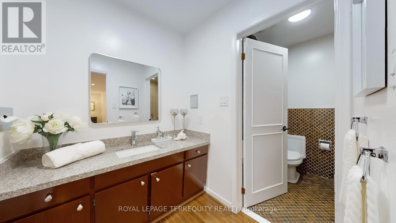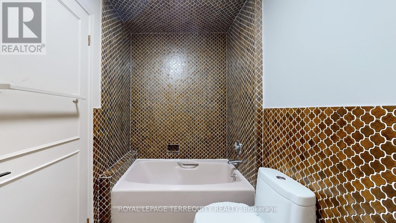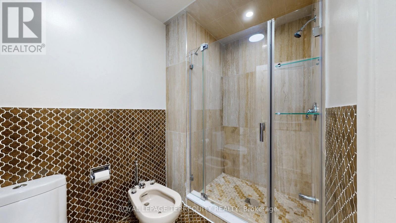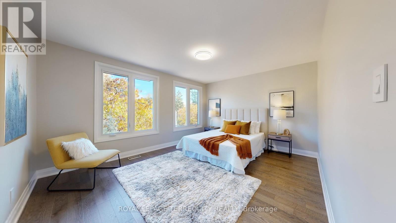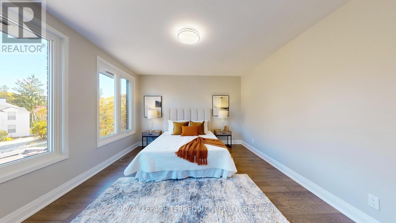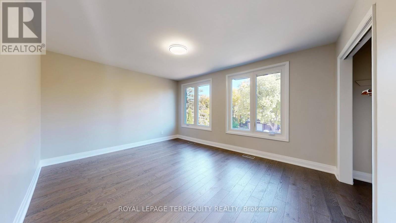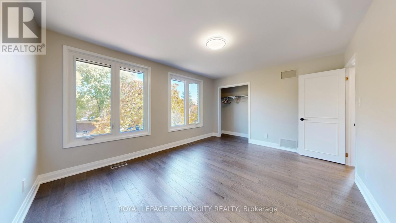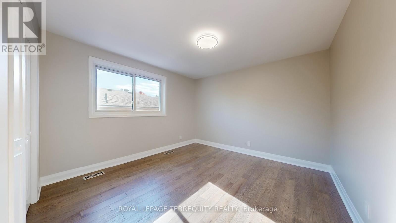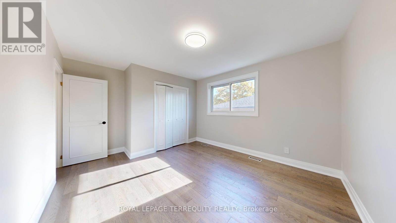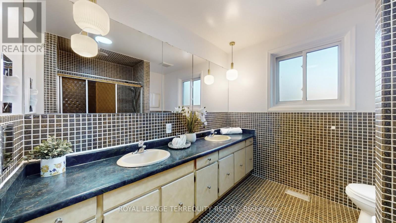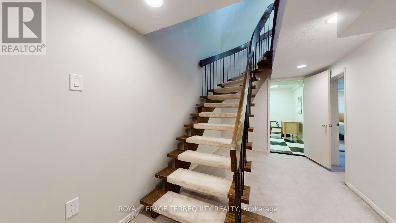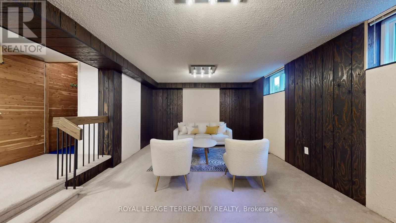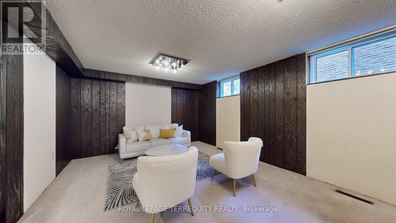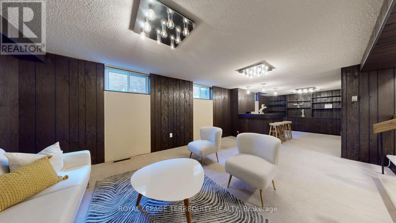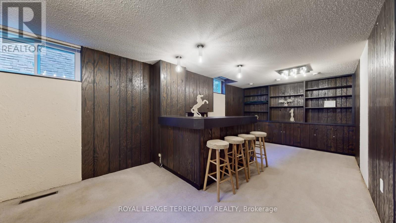6 Bedroom
4 Bathroom
2,500 - 3,000 ft2
Fireplace
Central Air Conditioning
Forced Air
Landscaped
$2,280,000
Coveted Bayview-Woods Community, Spacious Executive Home built by the renowned builder - Mel Leiderman. Over 3,327 sq. ft. spacious 4+2 bedroom, 3.5 bath in a quiet Neighbourhood. Recently renovated with lots of fine details including upgraded front door, natural stone front steps with new railing, designer two-tone kitchen, expensive B/I appliances, imported porcelain tiles and walkout to patio and spacious garden with mature trees. Generous room sizes plus new hardwood floors. The lower level includes a recreation room with dry bar, a nanny quarter with 3pc bath, an additional 6 bedroom/play room and a walk-in cedar closet for your precious garments. Walking distance to top-ranked schools (A.Y. Jackson & Zion Heights), parks, plazas, supermarkets, library, community centre. Just minutes to TTC, ravines, trails, Old Cummer GO Station, Hwy 404, and more! (id:61215)
Property Details
|
MLS® Number
|
C12500542 |
|
Property Type
|
Single Family |
|
Community Name
|
Bayview Woods-Steeles |
|
Amenities Near By
|
Park, Place Of Worship, Public Transit |
|
Community Features
|
Community Centre, School Bus |
|
Equipment Type
|
Water Heater - Gas, Water Heater |
|
Features
|
Irregular Lot Size |
|
Parking Space Total
|
4 |
|
Rental Equipment Type
|
Water Heater - Gas, Water Heater |
|
Structure
|
Patio(s) |
Building
|
Bathroom Total
|
4 |
|
Bedrooms Above Ground
|
4 |
|
Bedrooms Below Ground
|
2 |
|
Bedrooms Total
|
6 |
|
Amenities
|
Fireplace(s) |
|
Appliances
|
Garage Door Opener Remote(s), Oven - Built-in, Central Vacuum, Range, Water Heater, Water Meter, Cooktop, Dishwasher, Dryer, Microwave, Oven, Washer, Refrigerator |
|
Basement Development
|
Finished |
|
Basement Type
|
N/a (finished) |
|
Construction Style Attachment
|
Detached |
|
Cooling Type
|
Central Air Conditioning |
|
Exterior Finish
|
Brick |
|
Fire Protection
|
Smoke Detectors |
|
Fireplace Present
|
Yes |
|
Flooring Type
|
Hardwood, Vinyl, Carpeted, Porcelain Tile |
|
Foundation Type
|
Unknown |
|
Half Bath Total
|
1 |
|
Heating Fuel
|
Natural Gas |
|
Heating Type
|
Forced Air |
|
Stories Total
|
2 |
|
Size Interior
|
2,500 - 3,000 Ft2 |
|
Type
|
House |
|
Utility Water
|
Municipal Water |
Parking
Land
|
Acreage
|
No |
|
Fence Type
|
Fully Fenced |
|
Land Amenities
|
Park, Place Of Worship, Public Transit |
|
Landscape Features
|
Landscaped |
|
Sewer
|
Sanitary Sewer |
|
Size Depth
|
142 Ft ,2 In |
|
Size Frontage
|
52 Ft ,1 In |
|
Size Irregular
|
52.1 X 142.2 Ft ; Frontage 142.17x52.05-back 138.87x45.04 |
|
Size Total Text
|
52.1 X 142.2 Ft ; Frontage 142.17x52.05-back 138.87x45.04 |
Rooms
| Level |
Type |
Length |
Width |
Dimensions |
|
Second Level |
Bedroom 4 |
4.67 m |
3.7 m |
4.67 m x 3.7 m |
|
Second Level |
Primary Bedroom |
8.3 m |
4 m |
8.3 m x 4 m |
|
Second Level |
Bedroom 2 |
4.51 m |
3.63 m |
4.51 m x 3.63 m |
|
Second Level |
Bedroom 3 |
4.75 m |
3.7 m |
4.75 m x 3.7 m |
|
Basement |
Bedroom 5 |
6.28 m |
3.75 m |
6.28 m x 3.75 m |
|
Basement |
Bedroom |
3.64 m |
2.78 m |
3.64 m x 2.78 m |
|
Basement |
Recreational, Games Room |
5.96 m |
3.91 m |
5.96 m x 3.91 m |
|
Basement |
Other |
4.61 m |
3.34 m |
4.61 m x 3.34 m |
|
Basement |
Other |
1.82 m |
1.34 m |
1.82 m x 1.34 m |
|
Main Level |
Foyer |
5.53 m |
1.66 m |
5.53 m x 1.66 m |
|
Main Level |
Living Room |
6.04 m |
3.91 m |
6.04 m x 3.91 m |
|
Main Level |
Dining Room |
4.54 m |
3.52 m |
4.54 m x 3.52 m |
|
Main Level |
Kitchen |
6.38 m |
3.9 m |
6.38 m x 3.9 m |
|
Main Level |
Family Room |
5.02 m |
3.54 m |
5.02 m x 3.54 m |
|
Main Level |
Laundry Room |
2.67 m |
1.92 m |
2.67 m x 1.92 m |
https://www.realtor.ca/real-estate/29058009/41-beardmore-crescent-toronto-bayview-woods-steeles-bayview-woods-steeles

