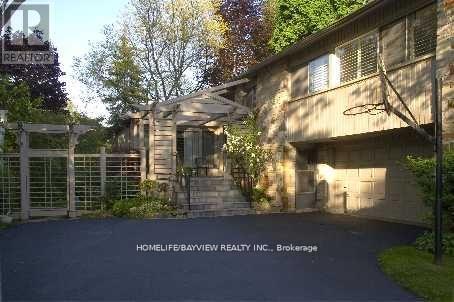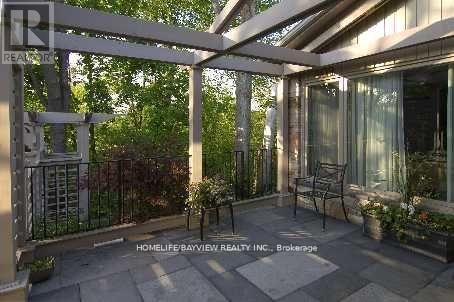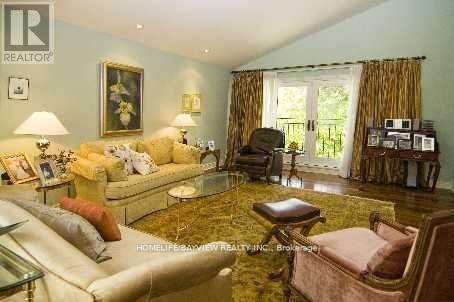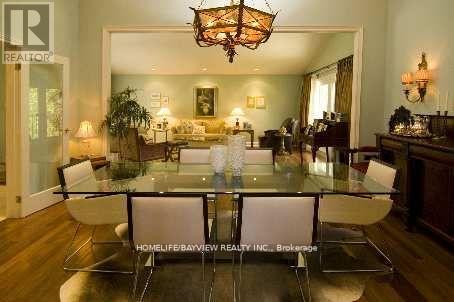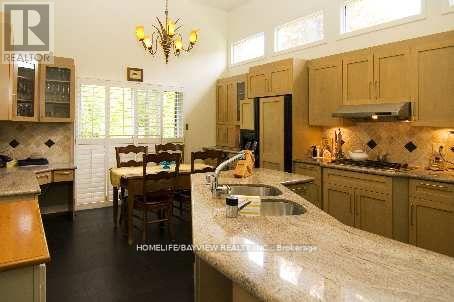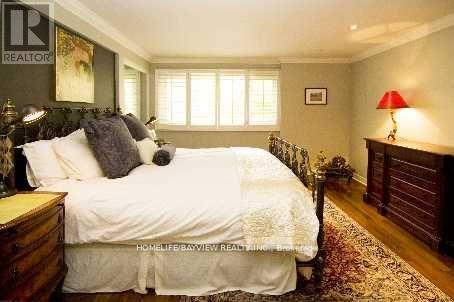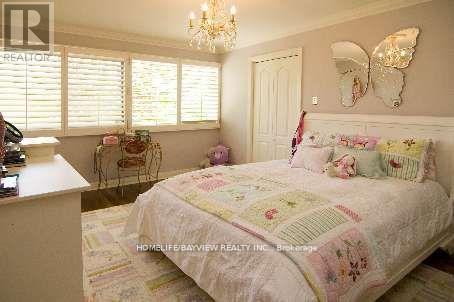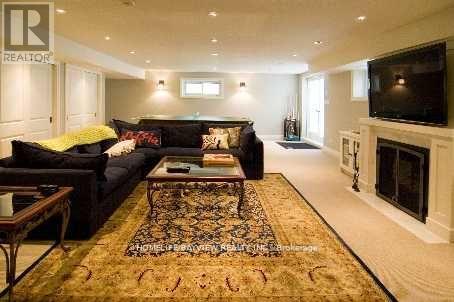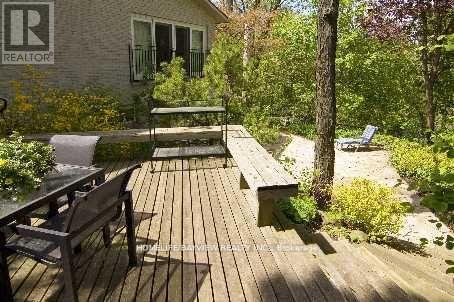409 Banbury Road
Toronto, Ontario M2L 2C1
5 Bedroom
5 Bathroom
2,500 - 3,000 ft2
Fireplace
Central Air Conditioning
Forced Air
$5,950 Monthly
Exclusive Ucci Built Home On Ravine Lot In Exceptional High Demand Area On Quiet Cul-De-Sac Surrounded By Lush Greenery & Ravine Views. Close To All Amenities & Good Schools. 2 W/O's To Private Garden Backing Onto Ravine. Soaring 13' Ceilings On Main Fl. Premium Walnut Hdwd Flrs, Crown Moulding & Pot Lighting Thru-Out. Over 4000Sq.Ft. Of Lux Spacious Living. Kitchen W/O To 2 Tier Deck. Lots Of Large Windows & Natural Light. Finished W/O Basement W/ 4Pc Spa Bath. (id:61215)
Property Details
MLS® Number
C12420510
Property Type
Single Family
Community Name
St. Andrew-Windfields
Features
Cul-de-sac, Ravine
Parking Space Total
6
Building
Bathroom Total
5
Bedrooms Above Ground
4
Bedrooms Below Ground
1
Bedrooms Total
5
Appliances
Cooktop, Dryer, Hood Fan, Microwave, Oven, Washer, Window Coverings, Refrigerator
Basement Development
Finished
Basement Features
Walk Out
Basement Type
N/a (finished)
Construction Style Attachment
Detached
Construction Style Split Level
Sidesplit
Cooling Type
Central Air Conditioning
Exterior Finish
Brick, Stone
Fireplace Present
Yes
Flooring Type
Marble, Hardwood, Slate
Foundation Type
Block
Half Bath Total
2
Heating Fuel
Natural Gas
Heating Type
Forced Air
Size Interior
2,500 - 3,000 Ft2
Type
House
Utility Water
Municipal Water
Parking
Land
Acreage
No
Fence Type
Fenced Yard
Sewer
Sanitary Sewer
Size Depth
120 Ft ,2 In
Size Frontage
70 Ft ,1 In
Size Irregular
70.1 X 120.2 Ft
Size Total Text
70.1 X 120.2 Ft
Rooms
Level
Type
Length
Width
Dimensions
Basement
Recreational, Games Room
8.75 m
6.13 m
8.75 m x 6.13 m
Basement
Bedroom
3.87 m
3.84 m
3.87 m x 3.84 m
Lower Level
Family Room
6.13 m
5.06 m
6.13 m x 5.06 m
Main Level
Foyer
5.12 m
3.17 m
5.12 m x 3.17 m
Main Level
Living Room
6.55 m
3.6 m
6.55 m x 3.6 m
Main Level
Dining Room
4.94 m
4.15 m
4.94 m x 4.15 m
Main Level
Kitchen
4.9 m
4.09 m
4.9 m x 4.09 m
Main Level
Pantry
1.55 m
1.25 m
1.55 m x 1.25 m
Upper Level
Primary Bedroom
5.46 m
4.09 m
5.46 m x 4.09 m
Upper Level
Bedroom 2
4.75 m
3.47 m
4.75 m x 3.47 m
Upper Level
Bedroom 3
4.09 m
3.47 m
4.09 m x 3.47 m
Upper Level
Bedroom 4
3.78 m
3.6 m
3.78 m x 3.6 m
https://www.realtor.ca/real-estate/28899560/409-banbury-road-toronto-st-andrew-windfields-st-andrew-windfields

