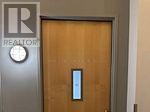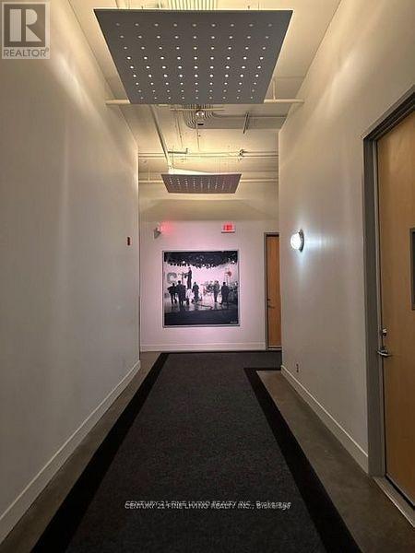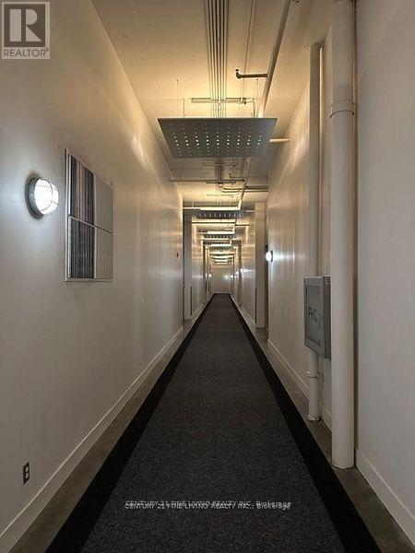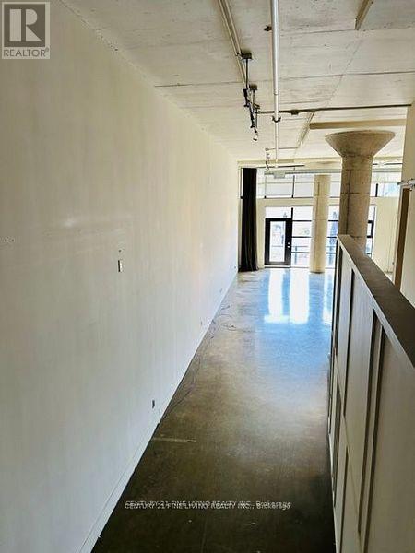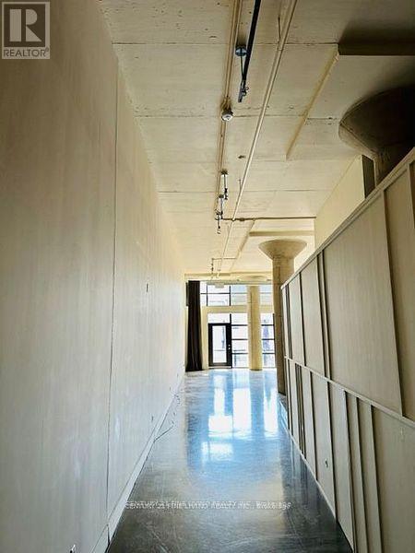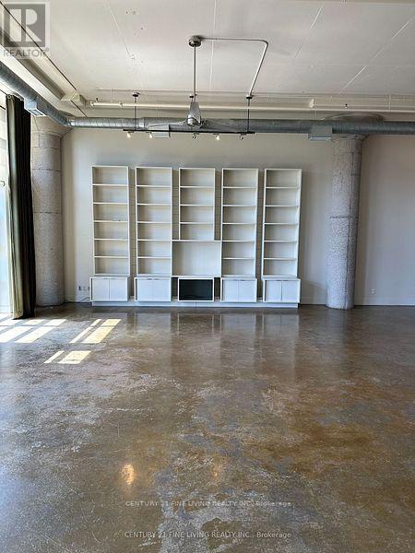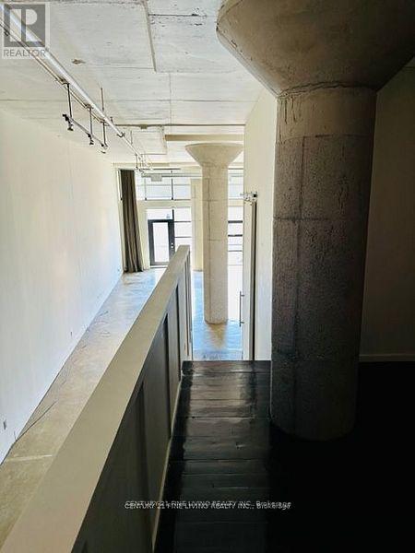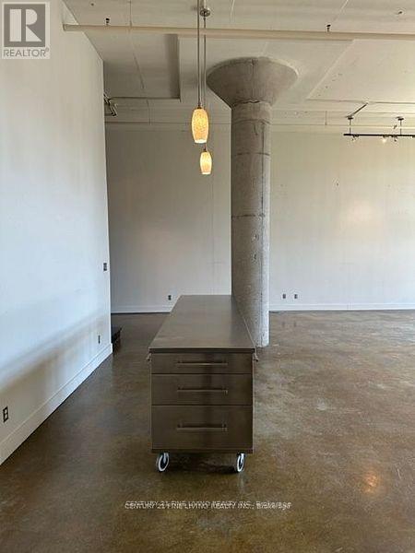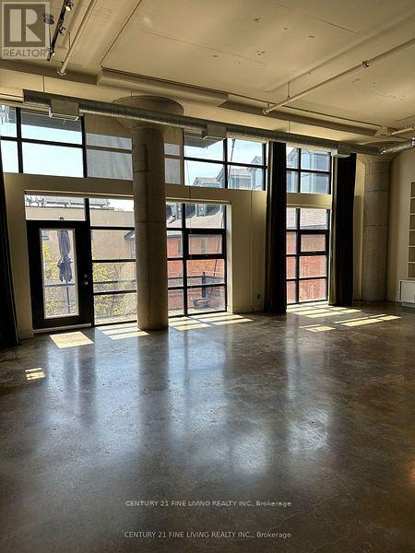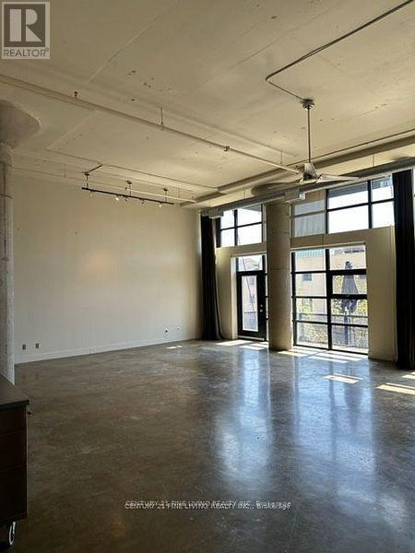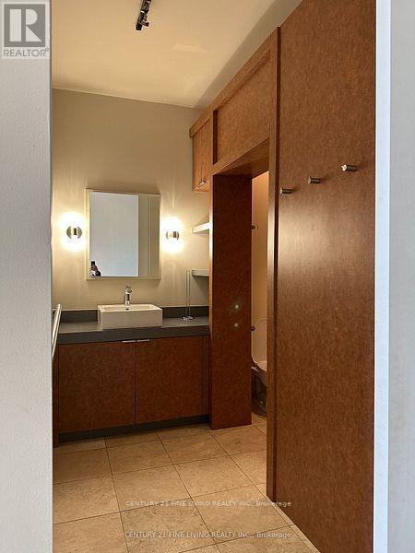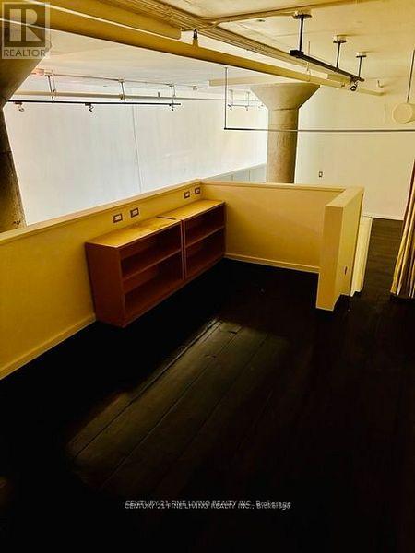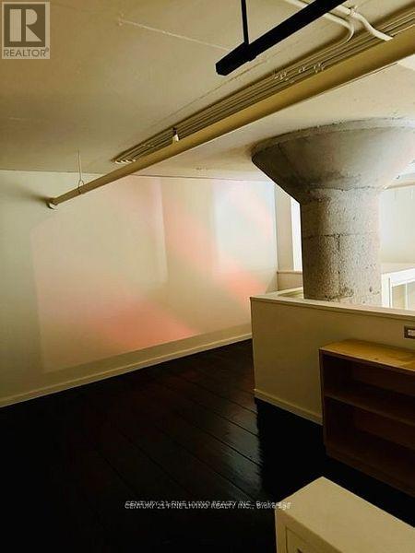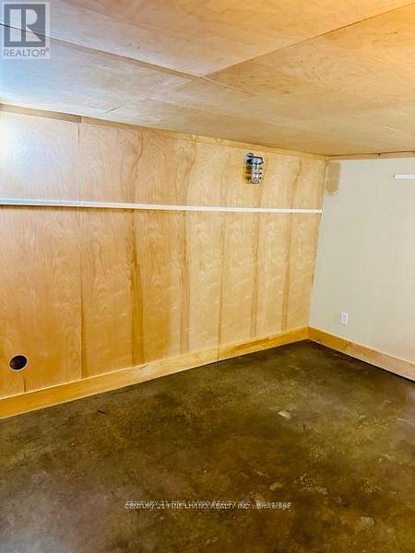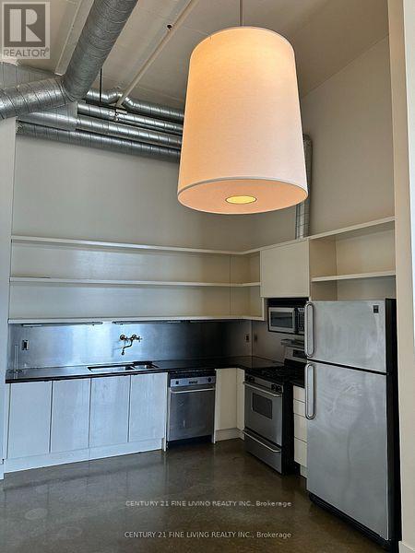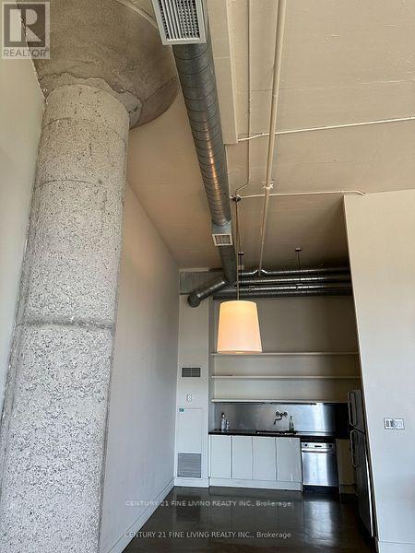408 - 90 Sumach Street
Toronto, Ontario M5A 4R4
2 Bedroom
1 Bathroom
2,250 - 2,499 ft2
Loft
Central Air Conditioning
Forced Air
$5,500 Monthly
Lofts at 90 Sumach! Live/Work In An Impressive Large 2200 Sqft Loft With Towering 14' Ceilings Featuring Concrete Floors, Mushroom Concrete Columns & Large Open Concept Design. Sunny South Blinds. Includes Hydro, Bell Internet & Bell TV Package. Open Concept Living/Dining/Kitchen. Facing Balcony & Common Roof Top Terrace. Floor To Ceiling Windows With Automatic Motorized (id:61215)
Property Details
MLS® Number
C12395708
Property Type
Single Family
Community Name
Rosedale-Moore Park
Communication Type
High Speed Internet
Community Features
Pets Not Allowed
Features
Balcony
Parking Space Total
1
Building
Bathroom Total
1
Bedrooms Above Ground
2
Bedrooms Total
2
Appliances
Blinds, Dishwasher, Dryer, Stove, Washer, Refrigerator
Architectural Style
Loft
Cooling Type
Central Air Conditioning
Exterior Finish
Brick
Flooring Type
Concrete, Hardwood
Heating Fuel
Natural Gas
Heating Type
Forced Air
Size Interior
2,250 - 2,499 Ft2
Parking
Land
Rooms
Level
Type
Length
Width
Dimensions
Main Level
Living Room
9.6 m
4.3 m
9.6 m x 4.3 m
Main Level
Dining Room
9.6 m
4.3 m
9.6 m x 4.3 m
Main Level
Kitchen
4.3 m
3.7 m
4.3 m x 3.7 m
Main Level
Foyer
4.3 m
3 m
4.3 m x 3 m
Main Level
Other
3.8 m
3.2 m
3.8 m x 3.2 m
Upper Level
Primary Bedroom
4.35 m
4 m
4.35 m x 4 m
Upper Level
Bedroom 2
4.45 m
2.8 m
4.45 m x 2.8 m
https://www.realtor.ca/real-estate/28845433/408-90-sumach-street-toronto-rosedale-moore-park-rosedale-moore-park

