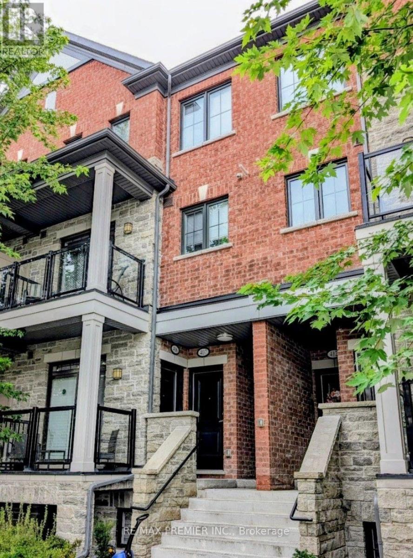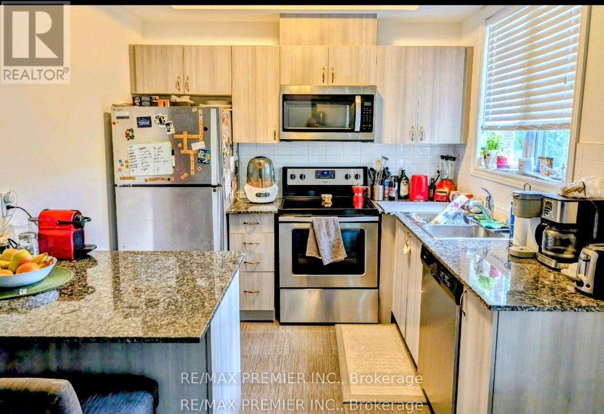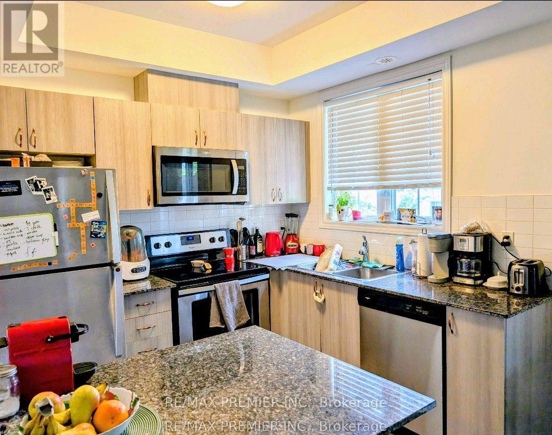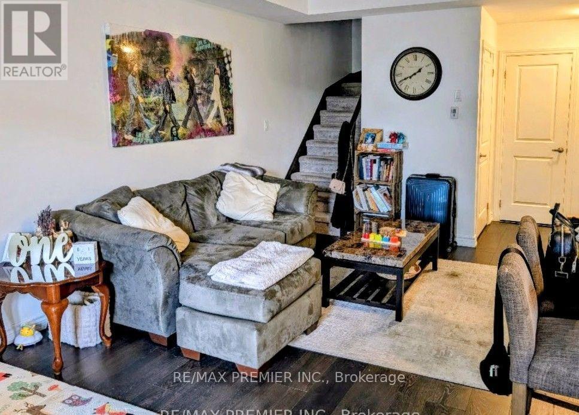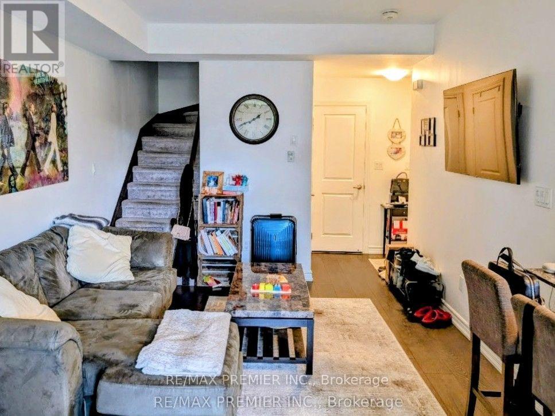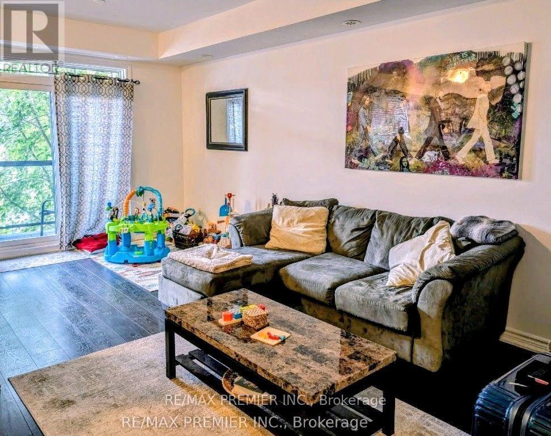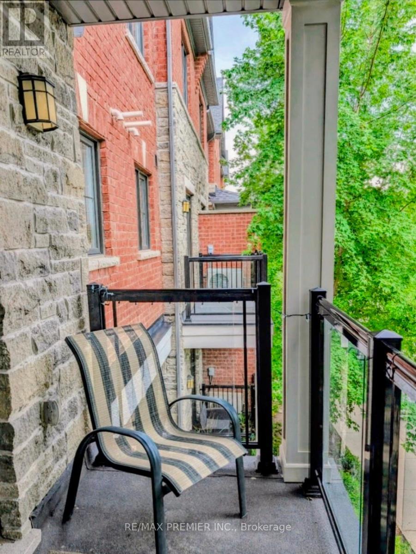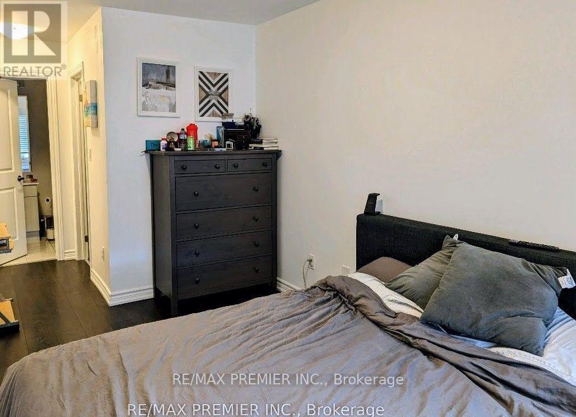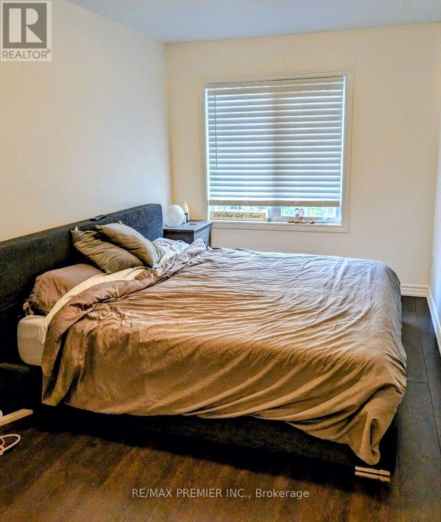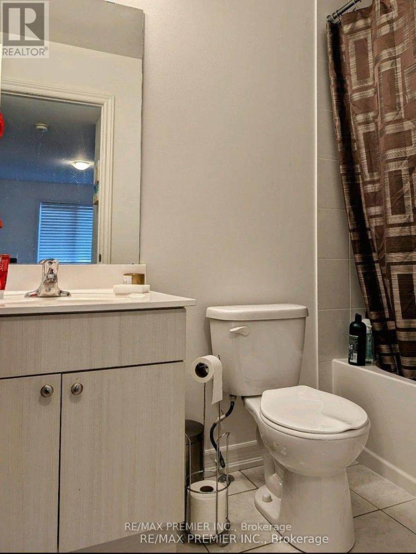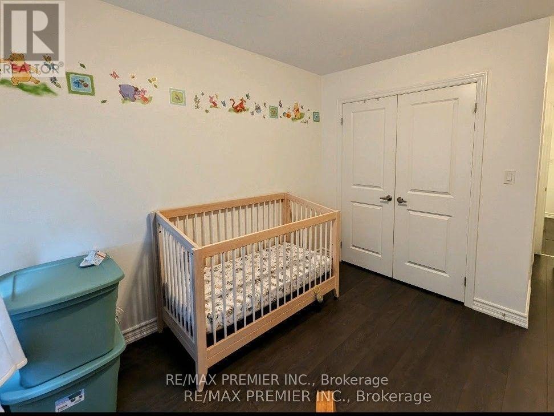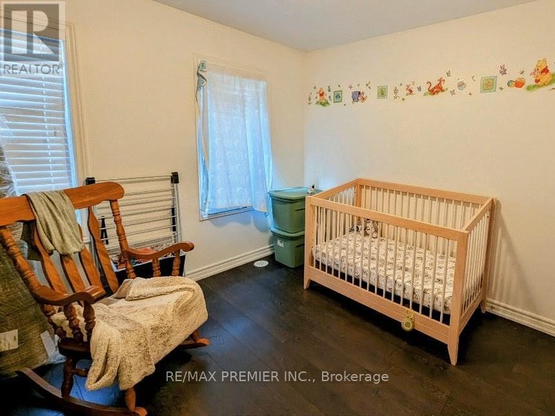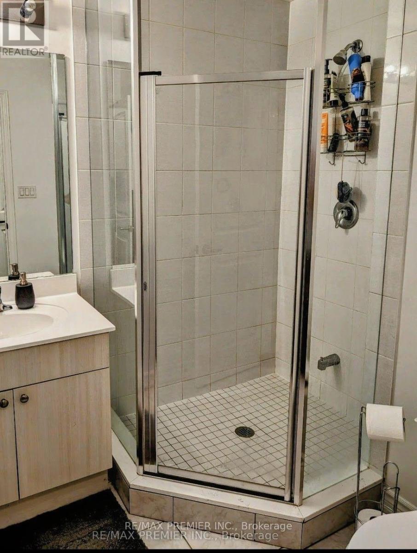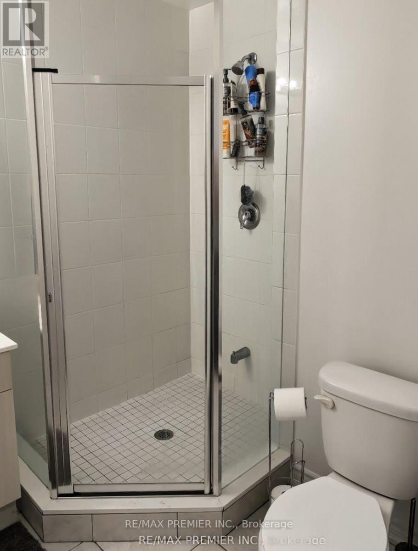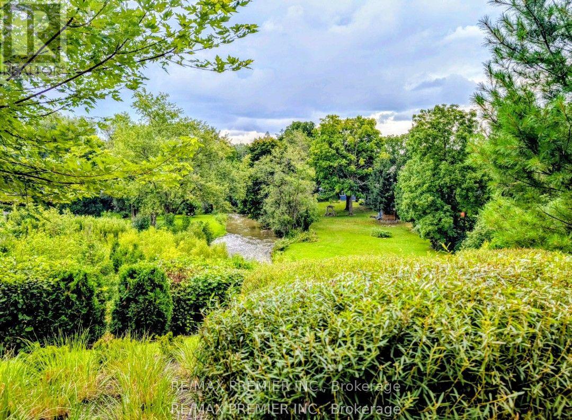407 - 201 Pine Grove Road
Vaughan, Ontario L4L 2H7
2 Bedroom
3 Bathroom
1,000 - 1,199 ft2
Central Air Conditioning
Forced Air
Landscaped
$2,700 Monthly
Welcome To 201 Pine Grove Road Unit 407. Located On A Quiet Street Just Off Islington With Conservation Land Behind. Great Size 2 Bed, 2.5 Bath With A Functional Floor Plan. Large Bedrooms, Primary Bedroom Has A Walk-In Closet And Each Features It's Own Bathroom With A Powder Room On The Main Floor. Open Concept Main Floor With A Walk Out To The Balcony. No Neighbours Above!. Tenant To Pay Their Own Utilities And Own HVAC Rentals. (id:61215)
Property Details
MLS® Number
N12328114
Property Type
Single Family
Community Name
Islington Woods
Amenities Near By
Place Of Worship, Public Transit
Community Features
Pets Allowed With Restrictions
Easement
None
Equipment Type
Water Heater
Features
Ravine, Flat Site, Conservation/green Belt, Balcony, Dry
Parking Space Total
1
Rental Equipment Type
Water Heater
Building
Bathroom Total
3
Bedrooms Above Ground
2
Bedrooms Total
2
Age
6 To 10 Years
Amenities
Visitor Parking, Separate Electricity Meters, Storage - Locker
Appliances
Garage Door Opener Remote(s), Dishwasher, Dryer, Microwave, Hood Fan, Stove, Washer, Refrigerator
Basement Type
None
Cooling Type
Central Air Conditioning
Exterior Finish
Brick, Stone
Fire Protection
Smoke Detectors
Flooring Type
Ceramic, Laminate
Foundation Type
Poured Concrete
Half Bath Total
1
Heating Fuel
Natural Gas
Heating Type
Forced Air
Stories Total
2
Size Interior
1,000 - 1,199 Ft2
Type
Row / Townhouse
Parking
Land
Acreage
No
Land Amenities
Place Of Worship, Public Transit
Landscape Features
Landscaped
Rooms
Level
Type
Length
Width
Dimensions
Main Level
Kitchen
3.05 m
3.05 m
3.05 m x 3.05 m
Main Level
Living Room
7.01 m
3.51 m
7.01 m x 3.51 m
Main Level
Dining Room
7.01 m
3.51 m
7.01 m x 3.51 m
Upper Level
Primary Bedroom
6 m
2.74 m
6 m x 2.74 m
Upper Level
Bedroom 2
4.7 m
3.2 m
4.7 m x 3.2 m
https://www.realtor.ca/real-estate/28698074/407-201-pine-grove-road-vaughan-islington-woods-islington-woods

