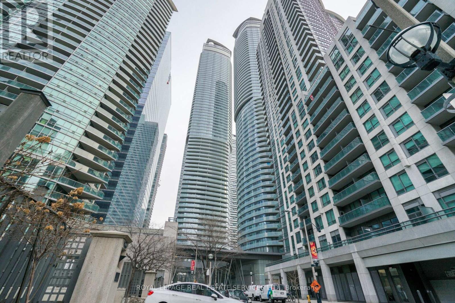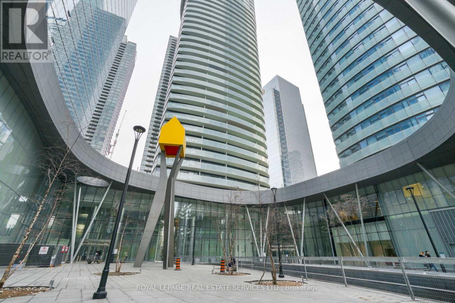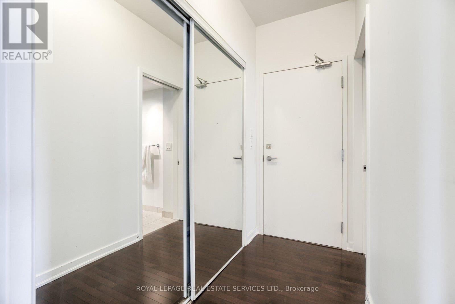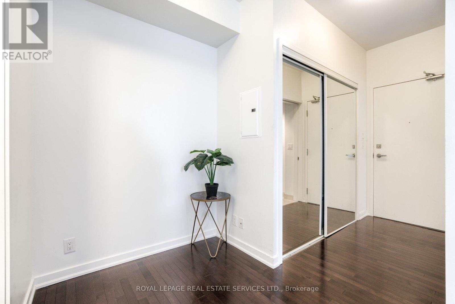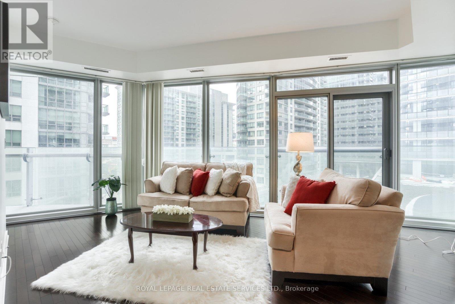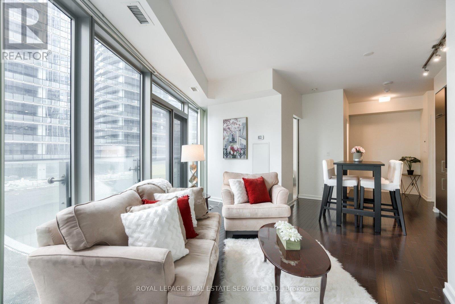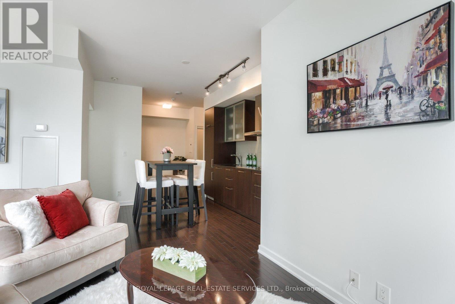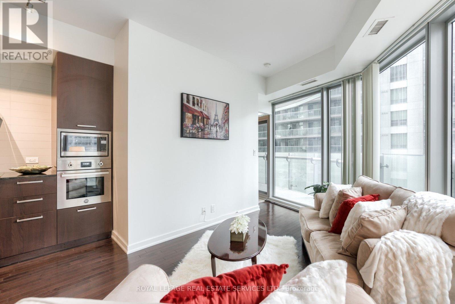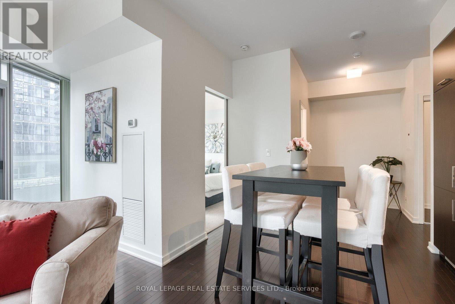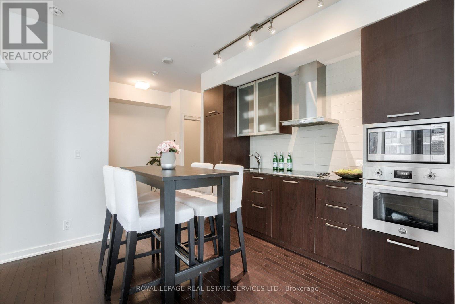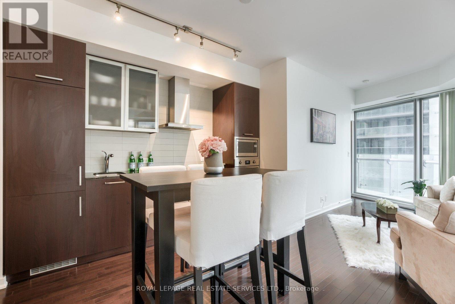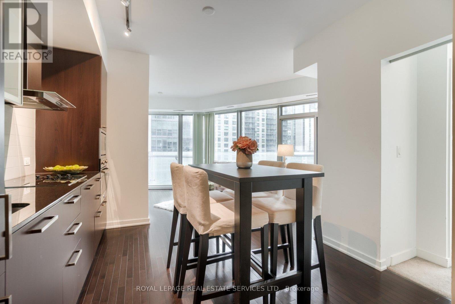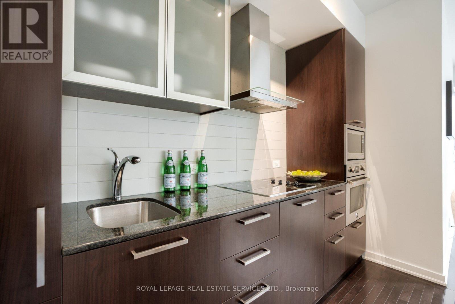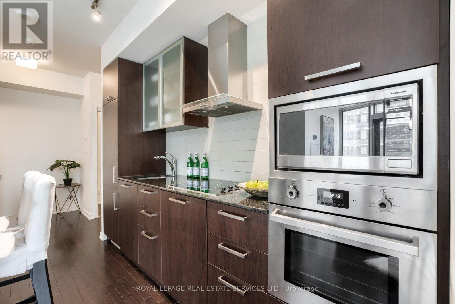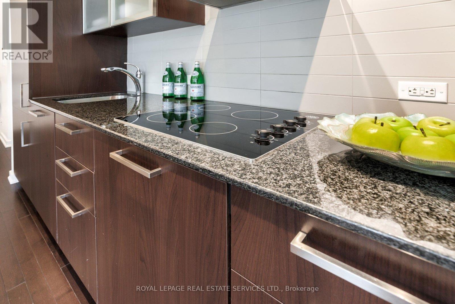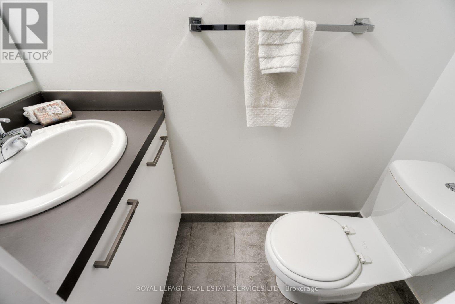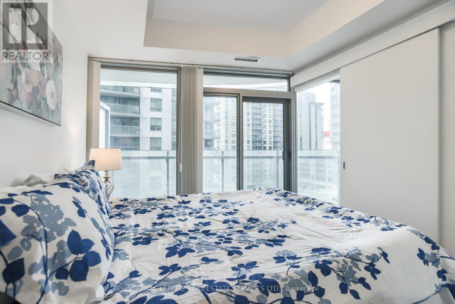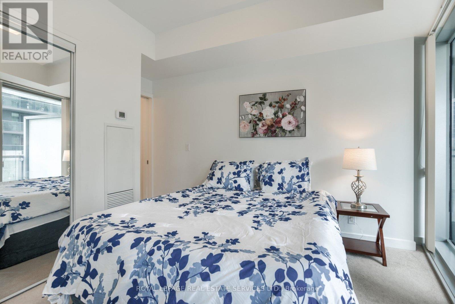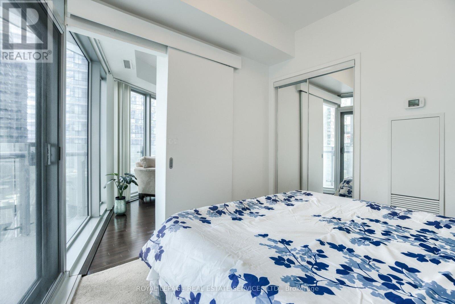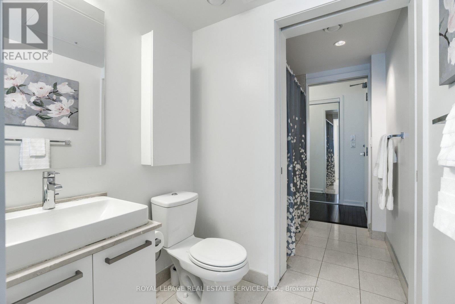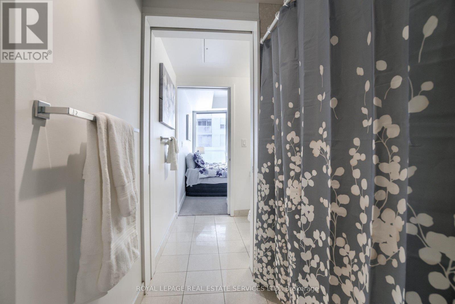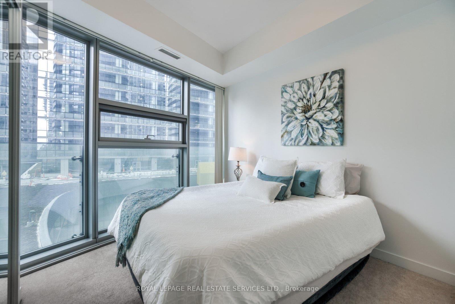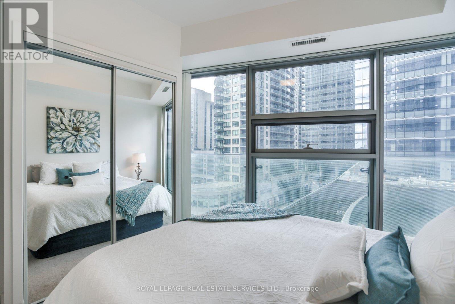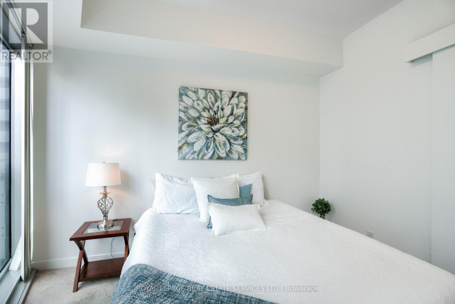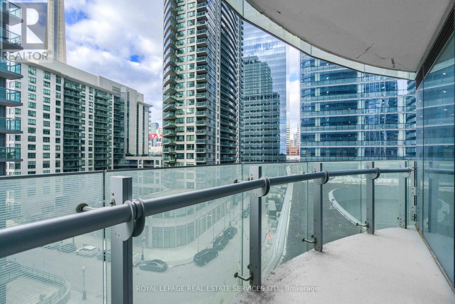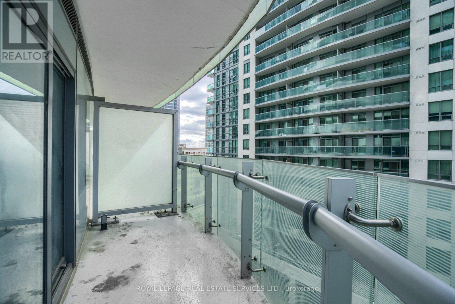Team Finora | Dan Kate and Jodie Finora | Niagara's Top Realtors | ReMax Niagara Realty Ltd.
407 - 12 York Street Toronto, Ontario M5J 0A9
2 Bedroom
2 Bathroom
700 - 799 ft2
Indoor Pool
Central Air Conditioning
Forced Air
$698,000Maintenance, Heat, Water, Common Area Maintenance
$771.10 Monthly
Maintenance, Heat, Water, Common Area Maintenance
$771.10 MonthlyWelcome to luxury living in Toronto's vibrant waterfront community! This stunning 2 Bedroom + Study suite (751 sq.ft.) boasts floor-to-ceiling windows with breathtaking views. Enjoy an open-concept layout with 9' ceilings, hardwood floors, and a stylish Kitchen. The primary bedroom features a private balcony walkout and an ensuite for your comfort. Steps to TTC, Rogers Centre, Harbourfront, CN Tower, and the Financial & Entertainment Districts. Connected to the PATH for year-round convenience. Exceptional building amenities complete this perfect urban lifestyle! (id:61215)
Property Details
| MLS® Number | C12429451 |
| Property Type | Single Family |
| Community Name | Waterfront Communities C1 |
| Community Features | Pet Restrictions |
| Features | Balcony |
| Parking Space Total | 1 |
| Pool Type | Indoor Pool |
Building
| Bathroom Total | 2 |
| Bedrooms Above Ground | 2 |
| Bedrooms Total | 2 |
| Age | 11 To 15 Years |
| Amenities | Security/concierge, Exercise Centre, Party Room, Sauna, Storage - Locker |
| Appliances | Oven - Built-in, Dishwasher, Dryer, Microwave, Oven, Hood Fan, Sauna, Stove, Washer, Window Coverings, Refrigerator |
| Cooling Type | Central Air Conditioning |
| Exterior Finish | Concrete |
| Flooring Type | Hardwood, Carpeted |
| Half Bath Total | 1 |
| Heating Fuel | Natural Gas |
| Heating Type | Forced Air |
| Size Interior | 700 - 799 Ft2 |
| Type | Apartment |
Parking
| Underground | |
| Garage |
Land
| Acreage | No |
Rooms
| Level | Type | Length | Width | Dimensions |
|---|---|---|---|---|
| Flat | Living Room | 6.25 m | 4.83 m | 6.25 m x 4.83 m |
| Flat | Dining Room | 6.25 m | 4.83 m | 6.25 m x 4.83 m |
| Flat | Primary Bedroom | 3.1 m | 3 m | 3.1 m x 3 m |
| Flat | Bedroom 2 | 2.9 m | 3.05 m | 2.9 m x 3.05 m |
| Flat | Study | 1.52 m | 0.92 m | 1.52 m x 0.92 m |
| Flat | Kitchen | 6.25 m | 4.83 m | 6.25 m x 4.83 m |

