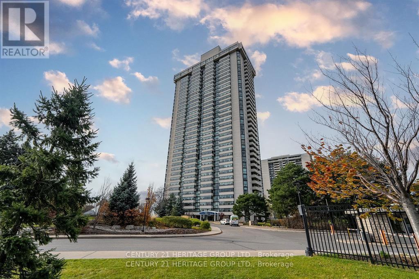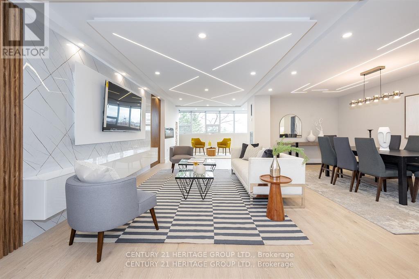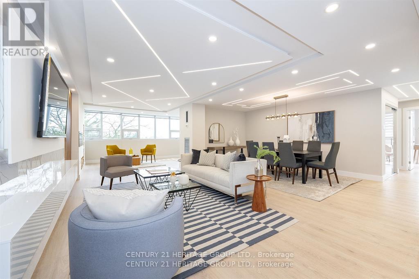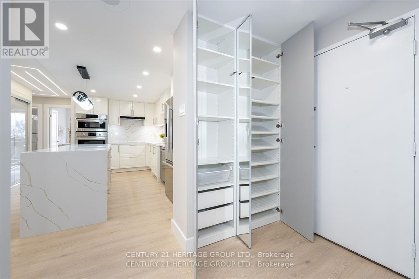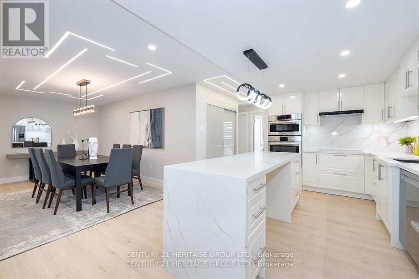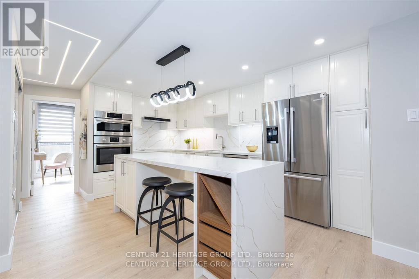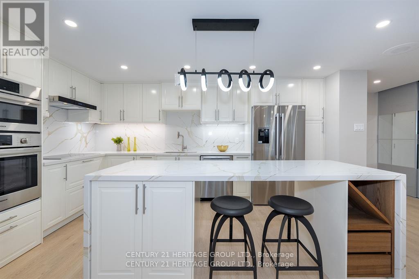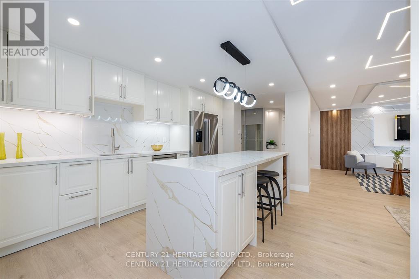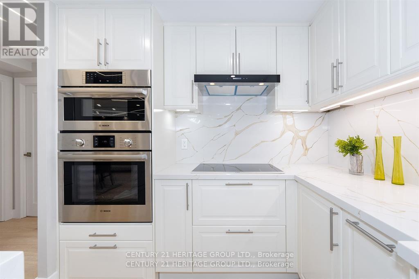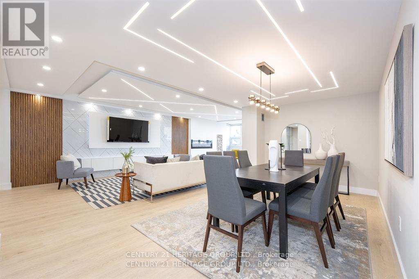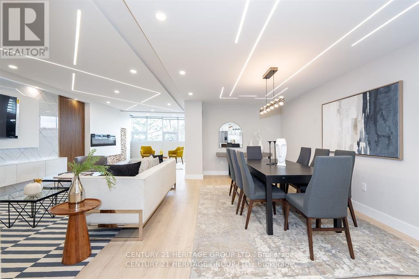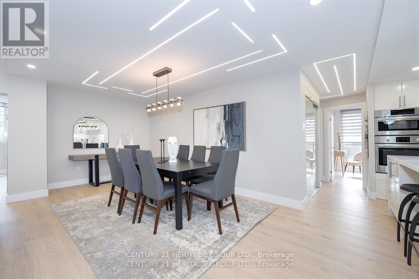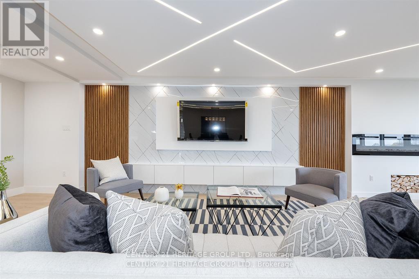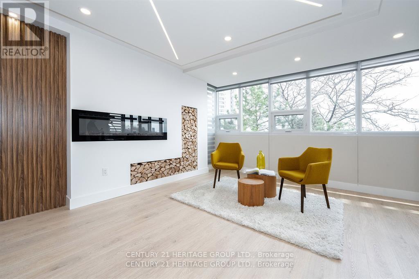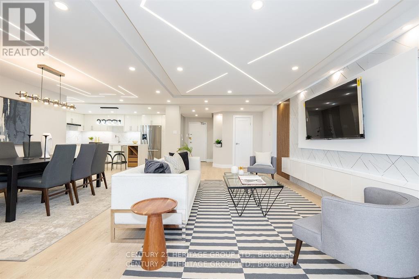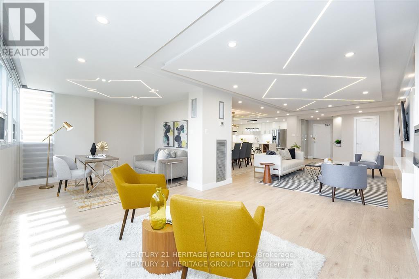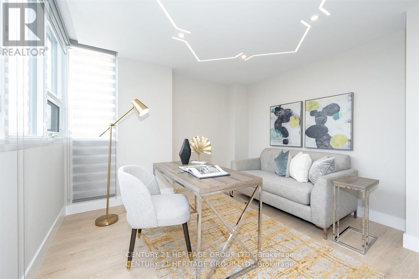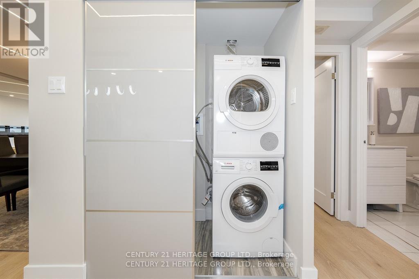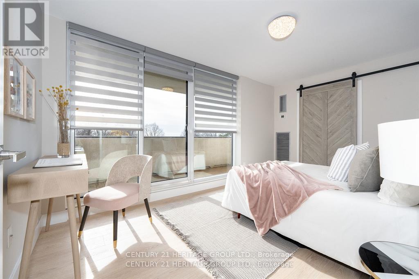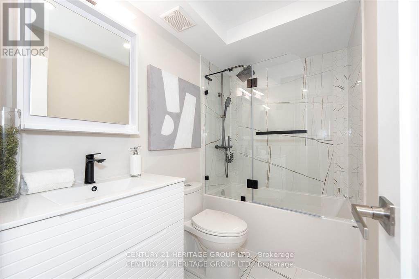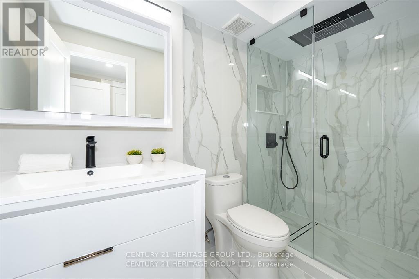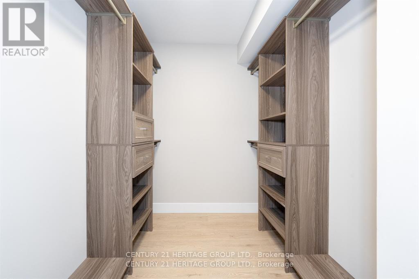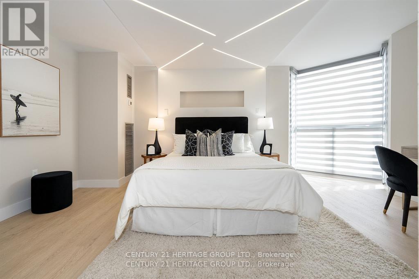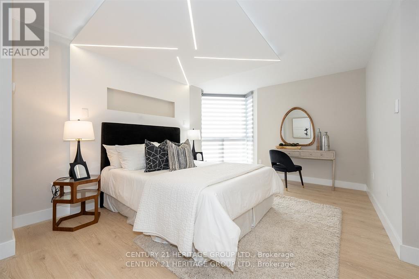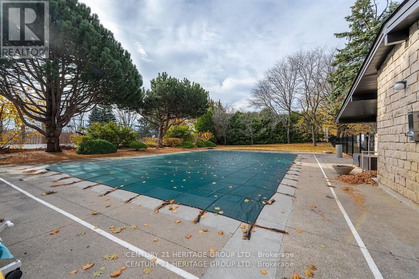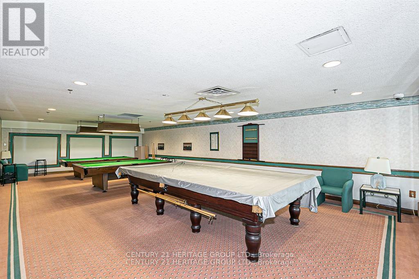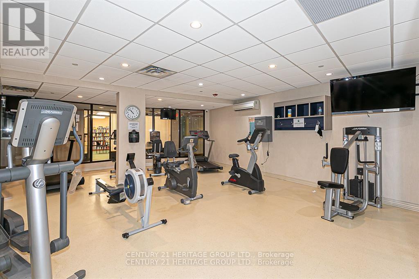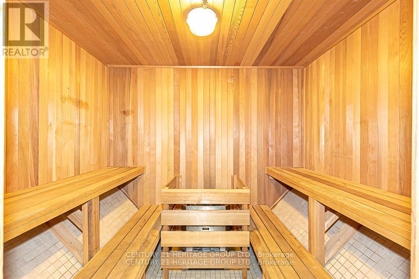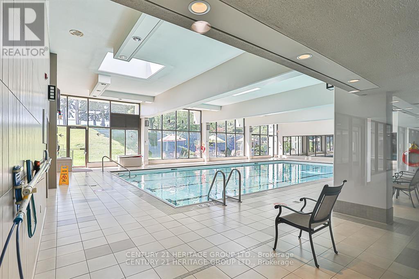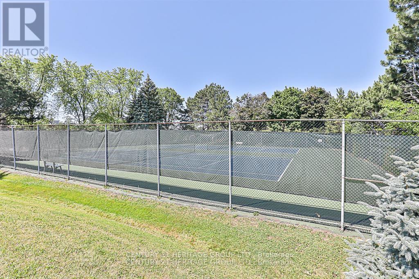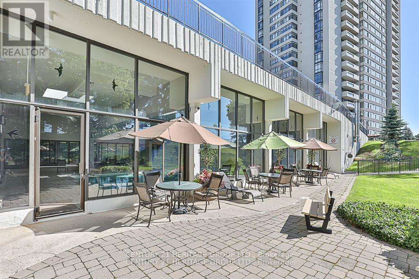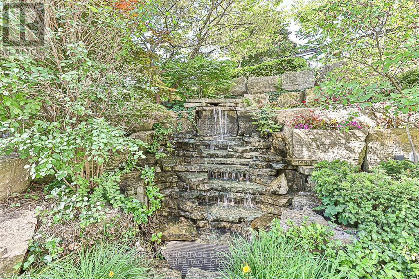Team Finora | Dan Kate and Jodie Finora | Niagara's Top Realtors | ReMax Niagara Realty Ltd.
406 - 3303 Don Mills Road Toronto, Ontario M2J 4T6
$935,000Maintenance, Heat, Electricity, Water, Cable TV, Common Area Maintenance, Insurance, Parking
$1,374.68 Monthly
Maintenance, Heat, Electricity, Water, Cable TV, Common Area Maintenance, Insurance, Parking
$1,374.68 MonthlyStunning, Bright, Fully Renovated and Remodelled W/Impeccable Quality 2 Brm + Office Residence (Can Be Converted To 3rd Bedroom)!! The Layout You Dream Of, Custom Kitchen W/ Centre Island, Open L/Rm W/Fire Place, Unique Decorative Lighting, TV Unit & B/I Shelves. Specious Sun Filled Open Concept Office. Luxurious Finishes Incl: Quartz Counter Tops, Splash, Pot Lights, Hidden Decorative Lighting, Top Laminate Flrs, Custom Blinds, Mirror/Glass Sliding Drs. Come, See And Compare - Just Spacious And Beautiful!! Five Stars Amenities Include Tennis Courts, Fitness Centre, Indoor/Outdoor Pools And More. 24-Hour Security. Steps To Parks, Shopping&Transit. Office May Transform To a 3rd Bedroom (id:61215)
Property Details
| MLS® Number | C12424004 |
| Property Type | Single Family |
| Community Name | Don Valley Village |
| Community Features | Pets Not Allowed |
| Features | Balcony, Carpet Free, In Suite Laundry |
| Parking Space Total | 2 |
Building
| Bathroom Total | 2 |
| Bedrooms Above Ground | 2 |
| Bedrooms Below Ground | 1 |
| Bedrooms Total | 3 |
| Amenities | Fireplace(s) |
| Appliances | Blinds, Cooktop, Dishwasher, Dryer, Microwave, Stove, Washer, Refrigerator |
| Basement Type | None |
| Cooling Type | Central Air Conditioning |
| Exterior Finish | Brick |
| Fireplace Present | Yes |
| Flooring Type | Laminate |
| Heating Fuel | Natural Gas |
| Heating Type | Forced Air |
| Size Interior | 1,400 - 1,599 Ft2 |
| Type | Apartment |
Parking
| Underground | |
| Garage |
Land
| Acreage | No |
Rooms
| Level | Type | Length | Width | Dimensions |
|---|---|---|---|---|
| Flat | Living Room | 9.02 m | 3.26 m | 9.02 m x 3.26 m |
| Flat | Dining Room | 4.65 m | 3.15 m | 4.65 m x 3.15 m |
| Flat | Kitchen | 5.07 m | 3.48 m | 5.07 m x 3.48 m |
| Flat | Office | 3.47 m | 3.45 m | 3.47 m x 3.45 m |
| Flat | Primary Bedroom | 5.11 m | 3.4 m | 5.11 m x 3.4 m |
| Flat | Bedroom 2 | 4.51 m | 3.16 m | 4.51 m x 3.16 m |
| Flat | Foyer | 3.05 m | 1.52 m | 3.05 m x 1.52 m |

