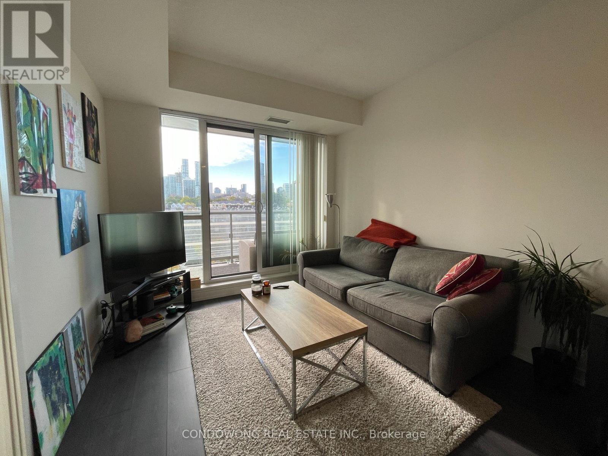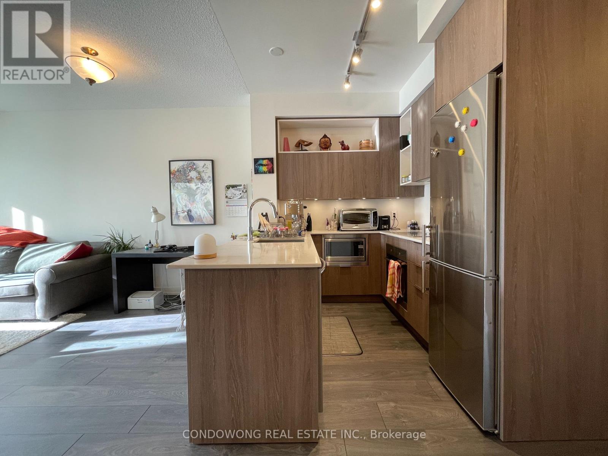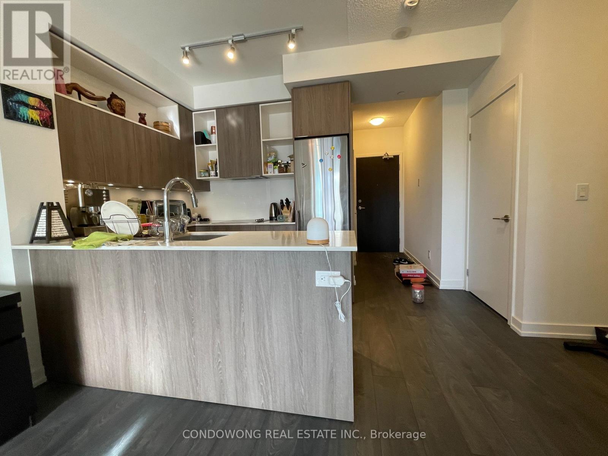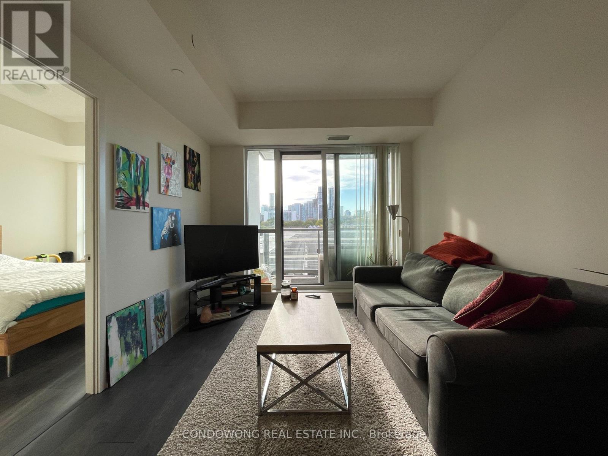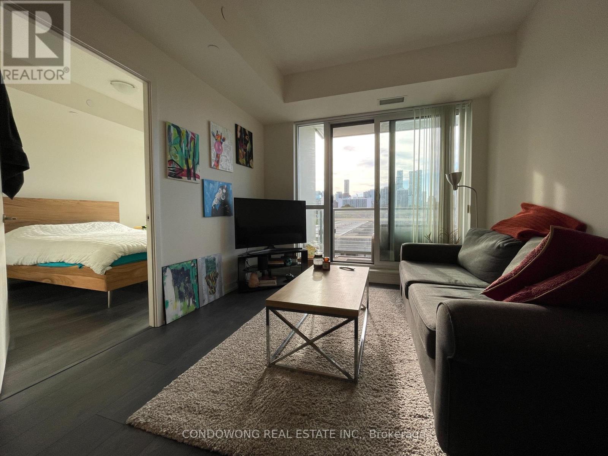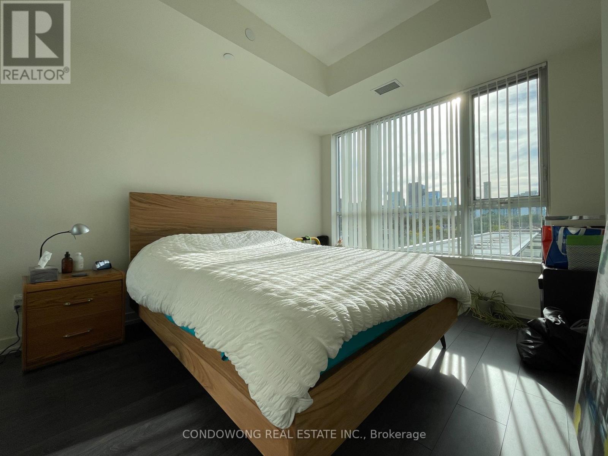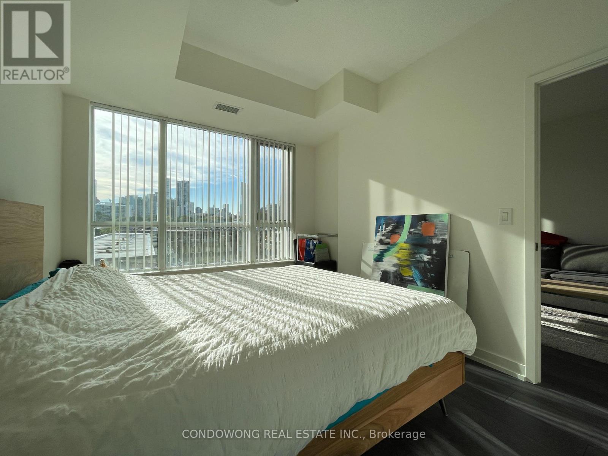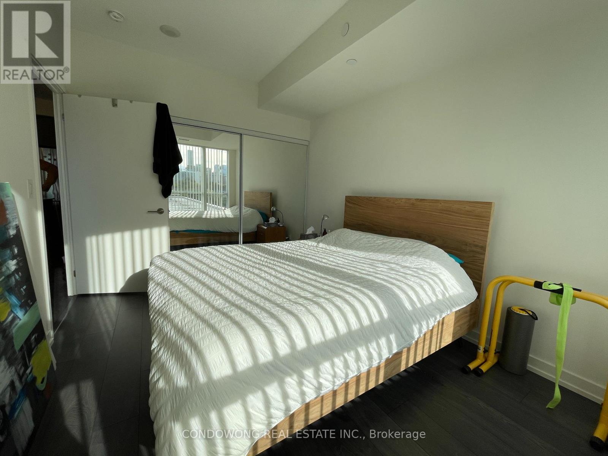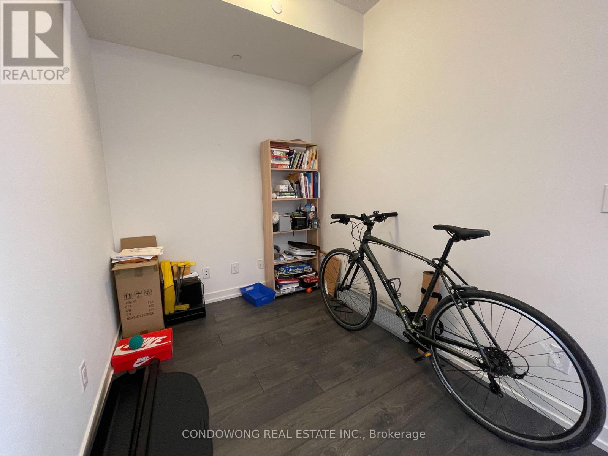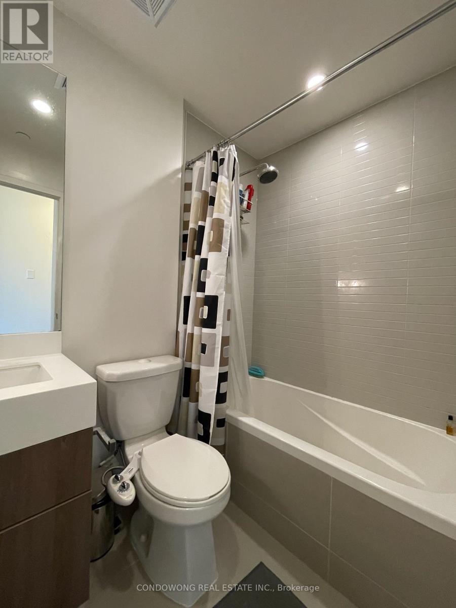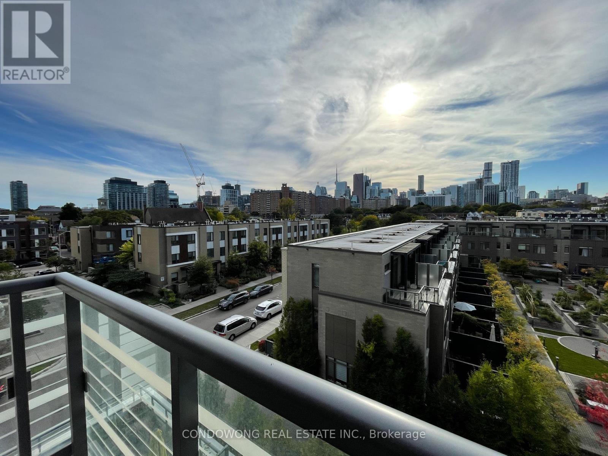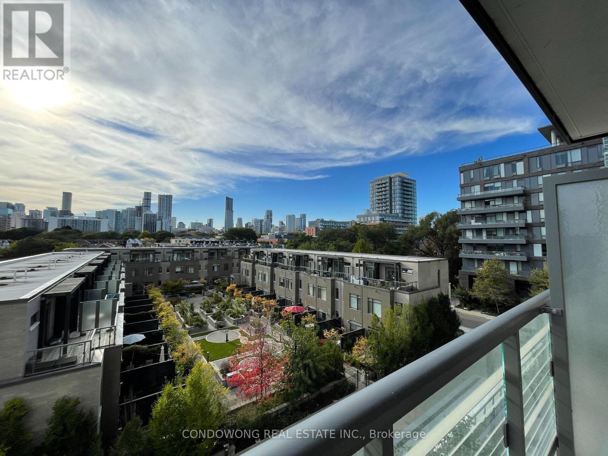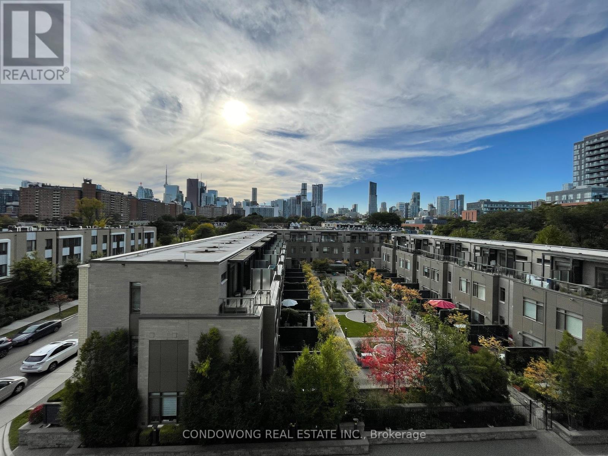Team Finora | Dan Kate and Jodie Finora | Niagara's Top Realtors | ReMax Niagara Realty Ltd.
405 - 200 Sackville Street Toronto, Ontario M5A 0C4
2 Bedroom
1 Bathroom
600 - 699 ft2
Central Air Conditioning
Forced Air
$2,400 Monthly
Bright And Spacious One Bedroom + Den In The Bartholomew's! West-Facing Unit Have Large Floor-Ceiling Windows. 9'Ceilings, European Style Open Concept Eat In Kitchen With Stone Counters. Lots Of Cabinet Space, Stainless Steel Appliances & Ensuite Laundry. One Parking Spot And One Locker (id:61215)
Property Details
| MLS® Number | C12413638 |
| Property Type | Single Family |
| Community Name | Regent Park |
| Amenities Near By | Park, Public Transit, Schools |
| Community Features | Pets Not Allowed |
| Features | Balcony, Carpet Free, In Suite Laundry |
| Parking Space Total | 1 |
Building
| Bathroom Total | 1 |
| Bedrooms Above Ground | 1 |
| Bedrooms Below Ground | 1 |
| Bedrooms Total | 2 |
| Amenities | Security/concierge, Exercise Centre, Party Room, Visitor Parking, Storage - Locker |
| Appliances | Dishwasher, Dryer, Microwave, Stove, Washer, Refrigerator |
| Basement Type | None |
| Cooling Type | Central Air Conditioning |
| Exterior Finish | Concrete |
| Flooring Type | Laminate |
| Heating Fuel | Natural Gas |
| Heating Type | Forced Air |
| Size Interior | 600 - 699 Ft2 |
| Type | Apartment |
Parking
| Underground | |
| Garage |
Land
| Acreage | No |
| Land Amenities | Park, Public Transit, Schools |
Rooms
| Level | Type | Length | Width | Dimensions |
|---|---|---|---|---|
| Other | Living Room | Measurements not available | ||
| Other | Kitchen | Measurements not available | ||
| Other | Dining Room | Measurements not available | ||
| Other | Primary Bedroom | Measurements not available | ||
| Other | Den | Measurements not available |
https://www.realtor.ca/real-estate/28884449/405-200-sackville-street-toronto-regent-park-regent-park

