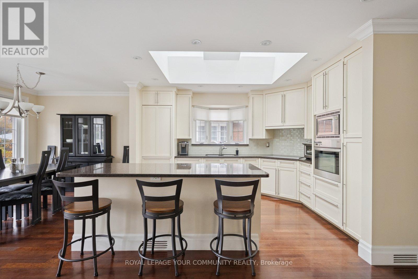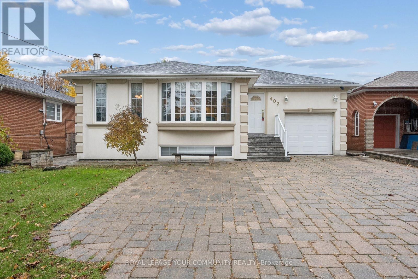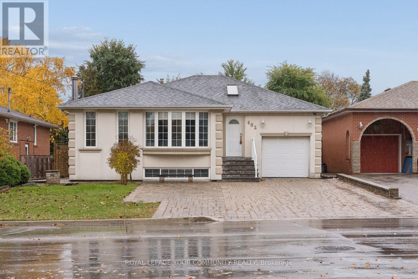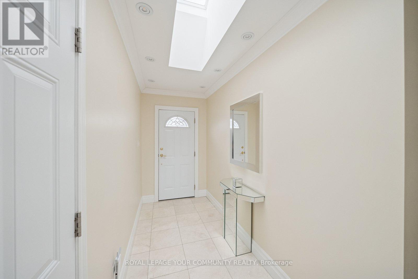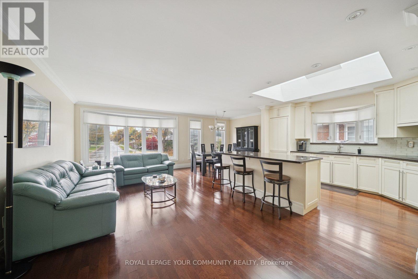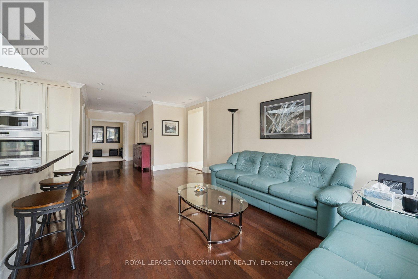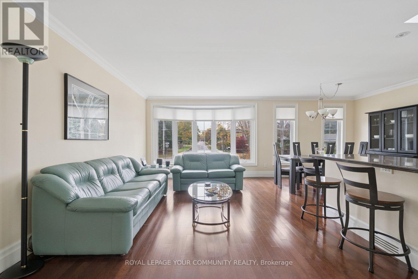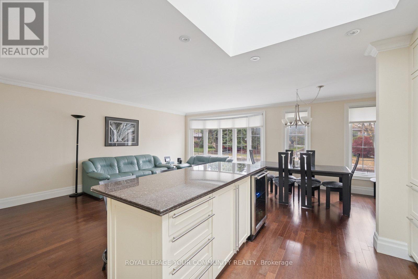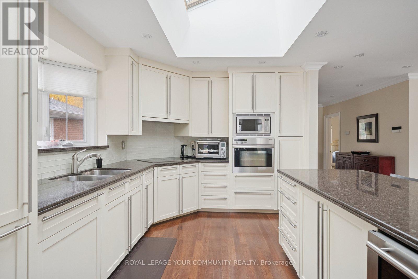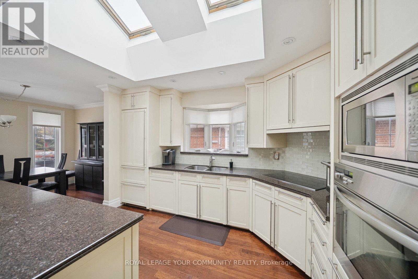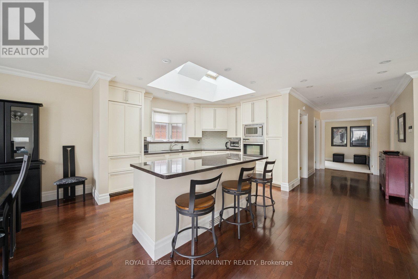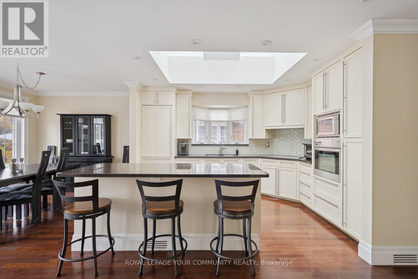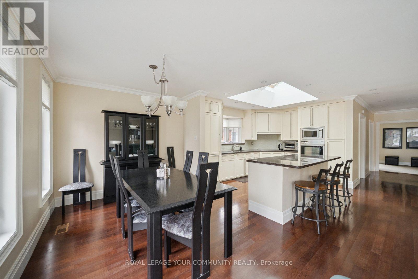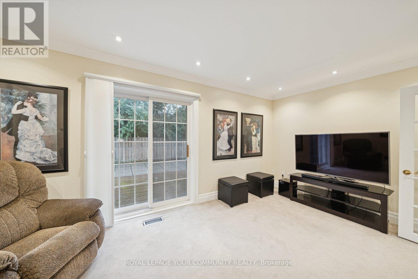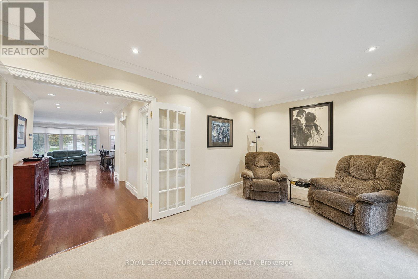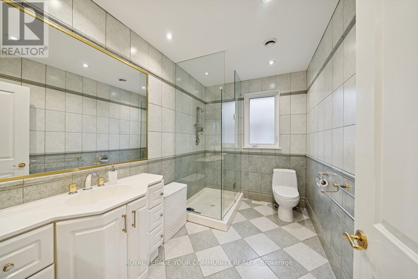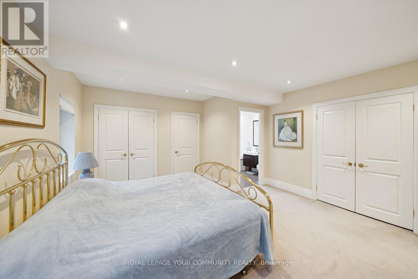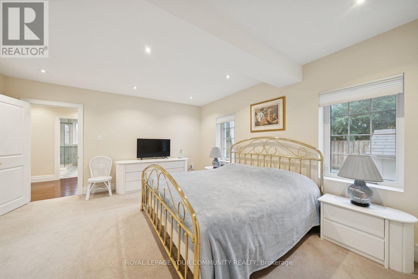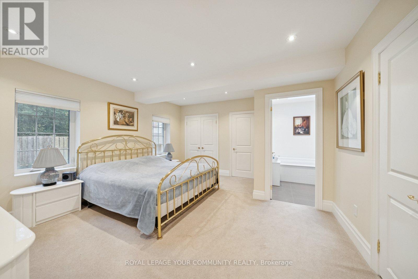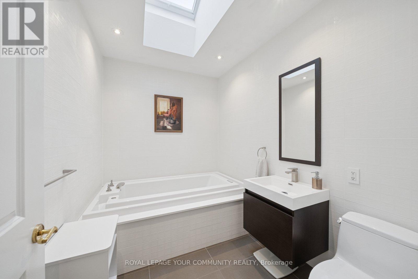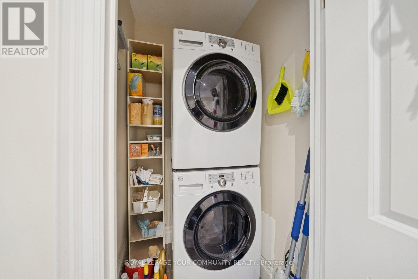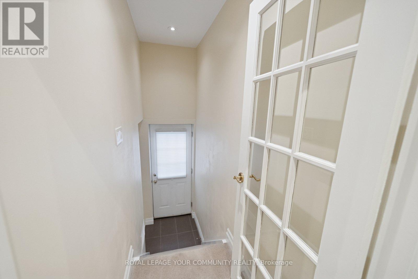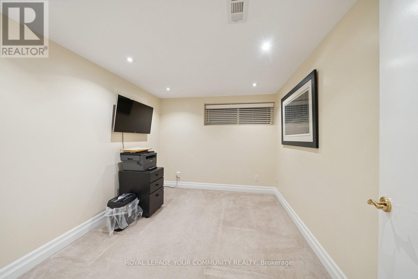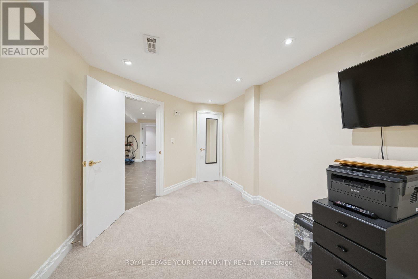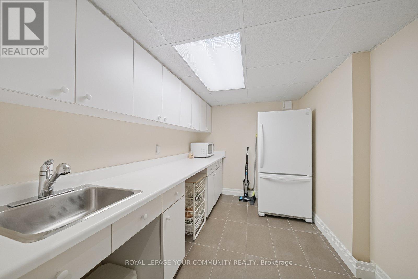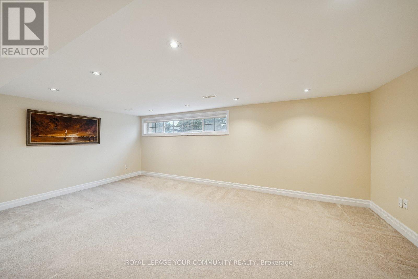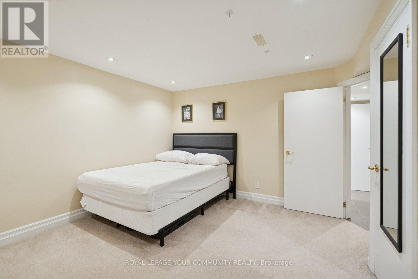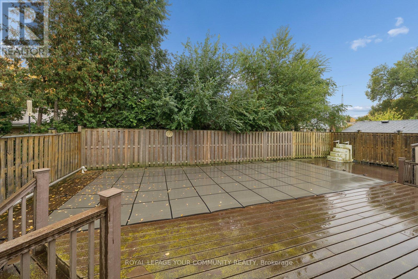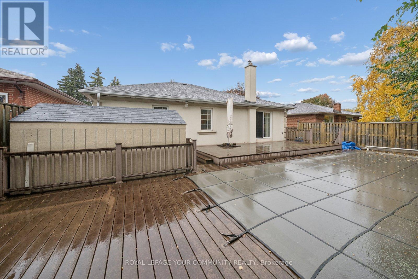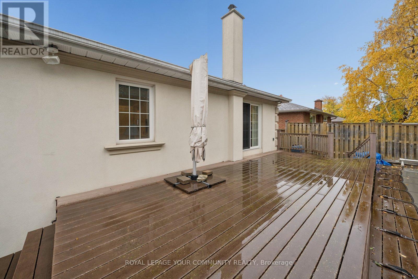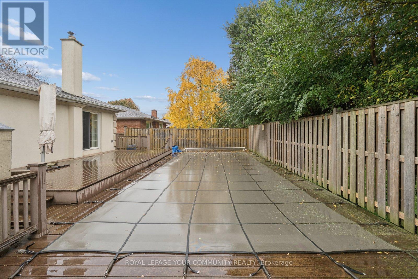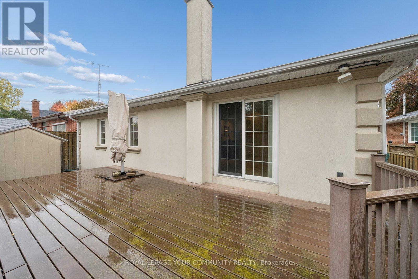4 Bedroom
3 Bathroom
1,100 - 1,500 ft2
Bungalow
Inground Pool
Central Air Conditioning
Forced Air
$1,150,000
Looking to Downsize and still prefer Detached? Just entering the market and an Affordable Detached feels unattainable? Kids older, needing their own space and not yet out on their own? This Spacious, Bright, and Beautifully Renovated Bungalow with Separate Basement is waiting for you! This stunning home offers a seamless blend of comfort and style, featuring skylights and a sun-filled great room combined with a custom, large eat-in kitchen complete with a breakfast bar and a large picture window. The kitchen is equipped with premium Miele appliances, a paneled Sub-Zero fridge, and a dual-temperature bar fridge, combining elegance with top-tier functionality - perfect for entertaining or everyday living. The primary suite boasts two separate walk-in closets, in-suite laundry, and a luxurious ensuite bathroom with a therapeutic air tub, creating the perfect private retreat. The main level also includes a second bright and spacious bedroom or family room. Walk out to a large deck and a private backyard oasis featuring a beautiful salt water pool built into a spacious deck, and beautifully maintained landscaping. The fully finished basement offers a second kitchen, two additional bedrooms, and a large double-doored recreation room - ideal for guests or extended family. The interlock driveway provides ample parking, enhancing both curb appeal .Located close to all amenities, GO train, major highways,, shopping, parks, trails, and top-rated schools, this home delivers both luxury and lifestyle. (id:61215)
Property Details
|
MLS® Number
|
N12495658 |
|
Property Type
|
Single Family |
|
Community Name
|
Harding |
|
Parking Space Total
|
8 |
|
Pool Type
|
Inground Pool |
Building
|
Bathroom Total
|
3 |
|
Bedrooms Above Ground
|
2 |
|
Bedrooms Below Ground
|
2 |
|
Bedrooms Total
|
4 |
|
Appliances
|
Garage Door Opener Remote(s), Oven - Built-in, Dryer, Hood Fan, Microwave, Oven, Stove, Water Heater, Washer, Window Coverings, Refrigerator |
|
Architectural Style
|
Bungalow |
|
Basement Features
|
Apartment In Basement, Separate Entrance |
|
Basement Type
|
N/a, N/a |
|
Construction Style Attachment
|
Detached |
|
Cooling Type
|
Central Air Conditioning |
|
Exterior Finish
|
Stucco |
|
Flooring Type
|
Ceramic, Hardwood |
|
Foundation Type
|
Concrete |
|
Heating Fuel
|
Natural Gas |
|
Heating Type
|
Forced Air |
|
Stories Total
|
1 |
|
Size Interior
|
1,100 - 1,500 Ft2 |
|
Type
|
House |
|
Utility Water
|
Municipal Water |
Parking
Land
|
Acreage
|
No |
|
Sewer
|
Sanitary Sewer |
|
Size Depth
|
100 Ft |
|
Size Frontage
|
50 Ft |
|
Size Irregular
|
50 X 100 Ft |
|
Size Total Text
|
50 X 100 Ft |
Rooms
| Level |
Type |
Length |
Width |
Dimensions |
|
Basement |
Kitchen |
|
|
Measurements not available |
|
Basement |
Family Room |
6.08 m |
3.95 m |
6.08 m x 3.95 m |
|
Basement |
Bedroom |
3.75 m |
3.35 m |
3.75 m x 3.35 m |
|
Basement |
Bedroom |
4.42 m |
2.66 m |
4.42 m x 2.66 m |
|
Basement |
Recreational, Games Room |
5.49 m |
3.8 m |
5.49 m x 3.8 m |
|
Main Level |
Living Room |
7.32 m |
6.49 m |
7.32 m x 6.49 m |
|
Main Level |
Dining Room |
7.32 m |
6.49 m |
7.32 m x 6.49 m |
|
Main Level |
Kitchen |
7.32 m |
6.49 m |
7.32 m x 6.49 m |
|
Main Level |
Primary Bedroom |
4.87 m |
4.25 m |
4.87 m x 4.25 m |
|
Main Level |
Bedroom 2 |
5.18 m |
3.1 m |
5.18 m x 3.1 m |
https://www.realtor.ca/real-estate/29052874/402-palmer-avenue-richmond-hill-harding-harding

